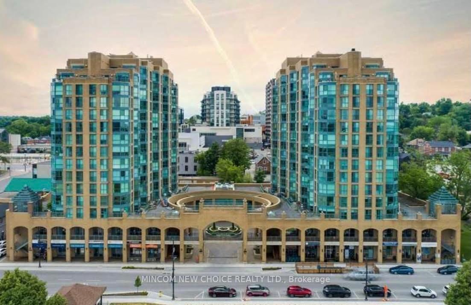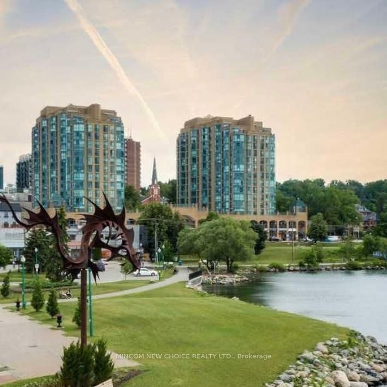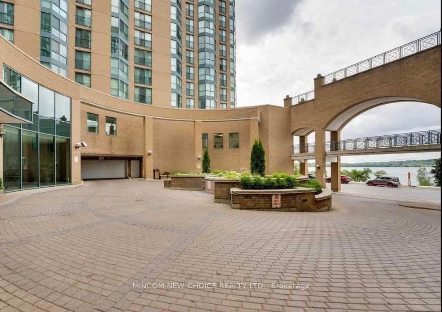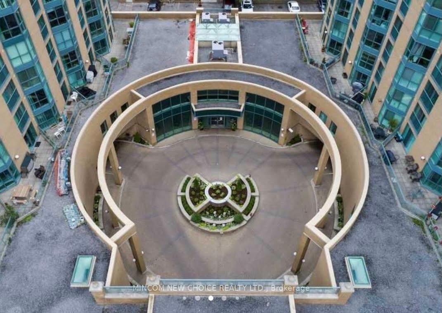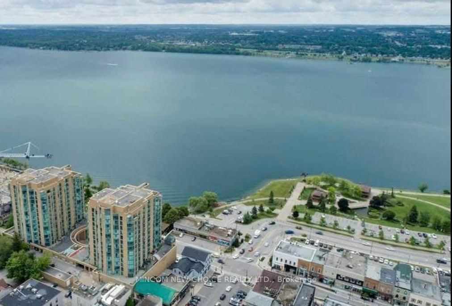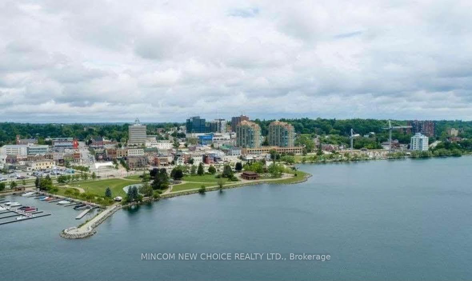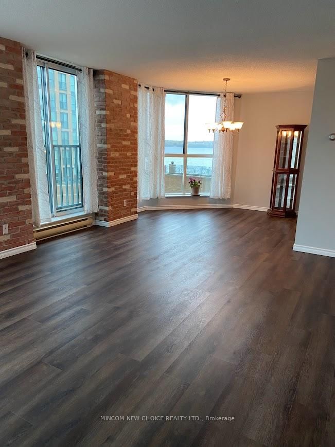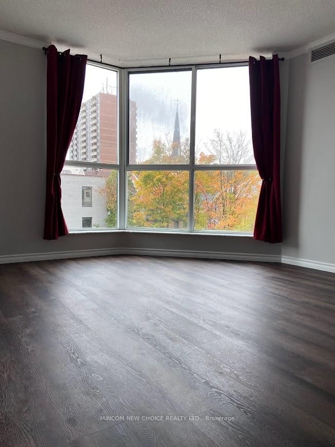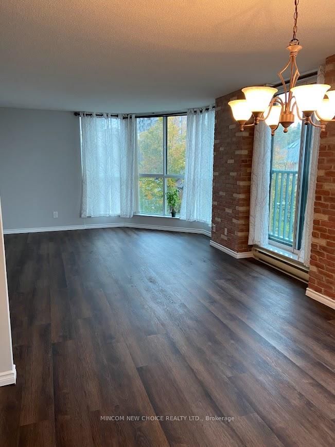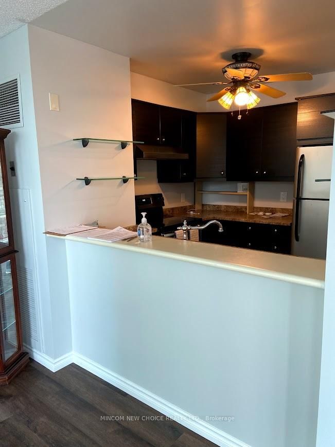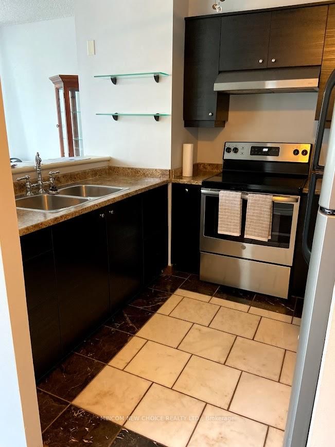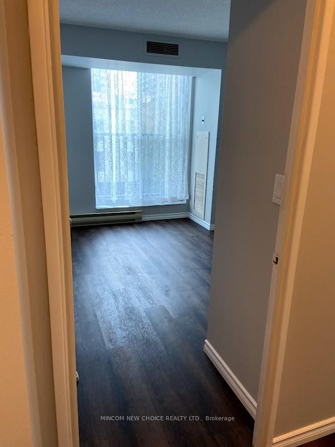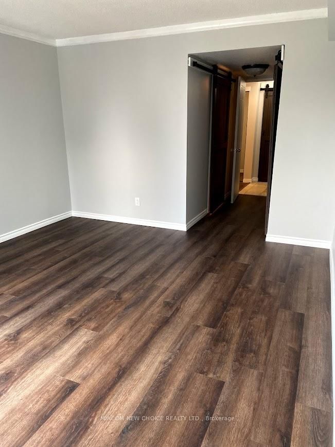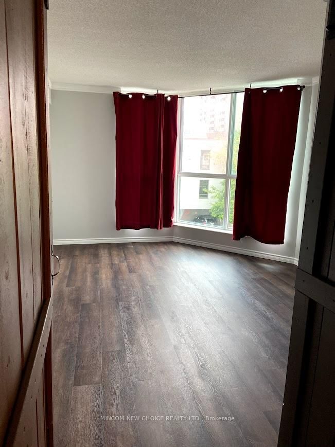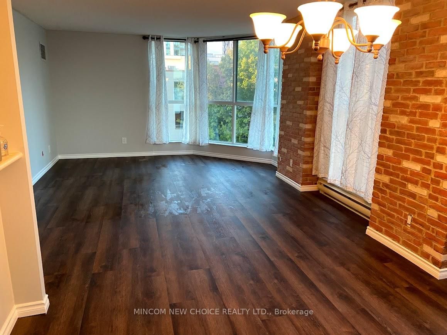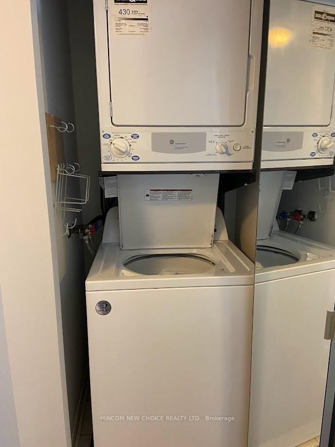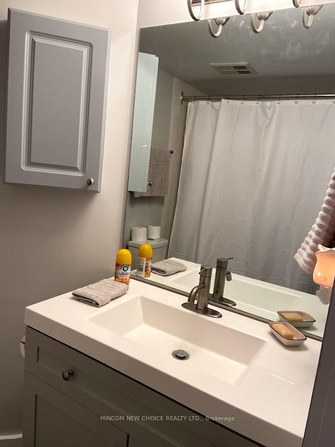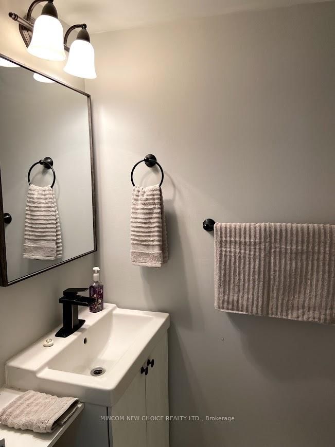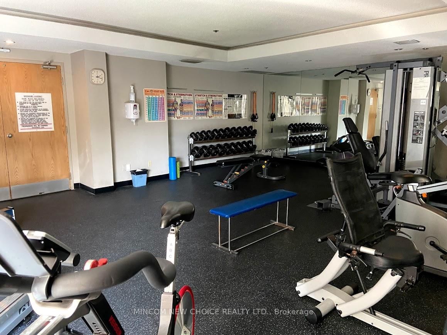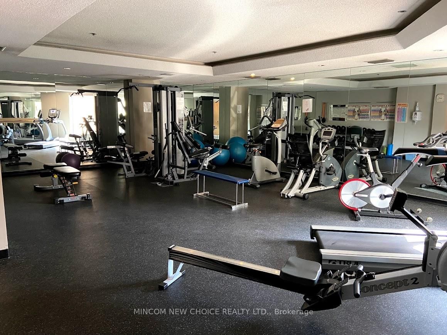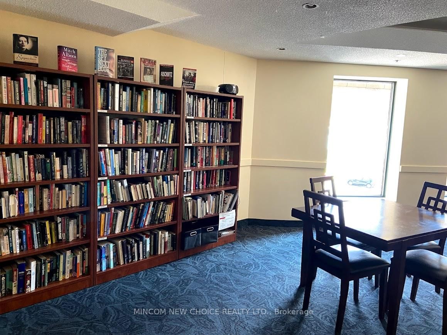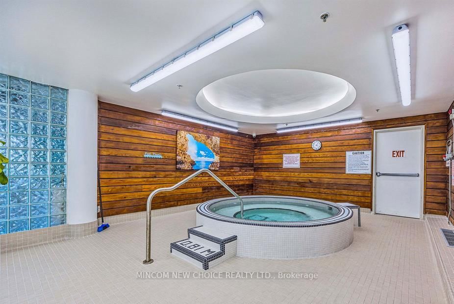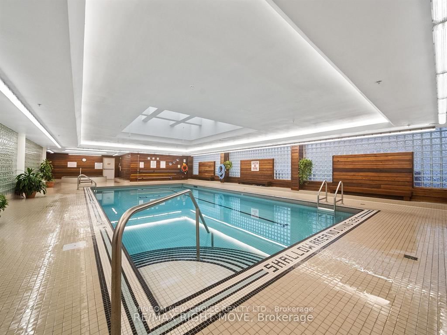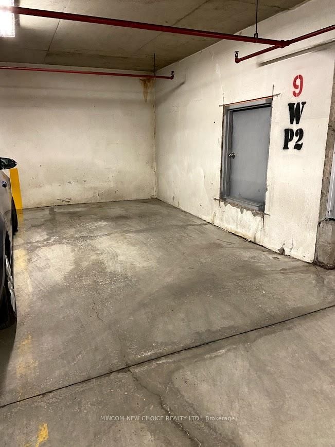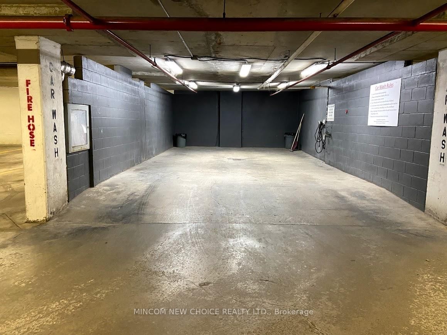511 - 140 Dunlop St E
Price History
- Maintenance Fees:
- $1,218/mth
- Taxes:
- $3,695 (2024)
- Property Type:
- Condo
- Cost Per Sqft:
- $497/sqft
- Outdoor Space:
- Juliet Balcony
- Locker:
- Owned
- Possession Date:
- TBD
- Exposure:
- South East
Amenities
About this Listing
Discover comfortable city living in this charming 2-bedroom, 2-bathroom condominium where style meets convenience. Waterfront walking, running, biking, literally right across the street. Lakeshore GO station just a short distance and all the downtown amenities within walking. Vacant as of Dec 1/25, this residence offers an updated interior that breathes contemporary elegance, featuring a spacious living and dining area graced with newer laminate flooring that shines under the natural light spilling in from generous windows.Wake up to picturesque views of Kempenfelt Bay, a daily reminder of the serene beauty that surrounds your home. Both bedrooms, including the primary bedroom, provide ample space and modern comforts, ensuring every day begins in tranquility. The building itself caters to an active and social lifestyle, boasting a bundle of amenities. Dive into relaxation with an indoor pool, a sauna, and a hot tub. Stay fit and fabulous with our fully-equipped gym, or host memorable gatherings in the meeting room. Stepping outside, your needs are met with convenience at every corner. Enjoy all that Barrie's downtown waterfront lifestyle has to offer.Ready to embrace maintenance-free living with a splash of luxury? This condo is a brilliant choice for those who appreciate balance between bustling city life and relaxing home time. Let the lakeside serenity of Barrie lift your spirits while you make your home in this vibrant community.
ExtrasExisting fridge, stove, washer, dryer, electric light fixtures
mincom new choice realty ltd.MLS® #S12077472
Utilities & Inclusions
- Hydro
- Included
- Heat
- Included
- Air Conditioning
- Included
- Water
- Included
- Parking
- Included
- Building Maintenance
- Included
- Building Insurance
- Included
- Heating Type
- Forced Air
- Heat Source
- Gas
- Air Conditioning Type
- Central Air
Dimensions
- Kitchen
- 9.58 x 7.84ft
- Dining
- 10.01 x 10.01ft
- Living
- 14.93 x 12.5ft
- Primary
- 13.91 x 12.17ft
- 4 Piece Ensuite
- 2nd Bedroom
- 10.4 x 9.42ft
Building Spotlight
Similar Listings
Explore City Center - Barrie
Mortgage Calculator
Building Trends At Bayshore Landing II
Days on Strata
List vs Selling Price
Offer Competition
Turnover of Units
Property Value
Price Ranking
Sold Units
Rented Units
Best Value Rank
Appreciation Rank
Rental Yield
High Demand
Market Insights
Transaction Insights at Bayshore Landing II
| 1 Bed | 1 Bed + Den | 2 Bed | |
|---|---|---|---|
| Price Range | $330,000 - $450,000 | $445,000 | $495,000 - $600,000 |
| Avg. Cost Per Sqft | $503 | $526 | $533 |
| Price Range | No Data | $2,150 - $2,200 | $2,450 |
| Avg. Wait for Unit Availability | 46 Days | 169 Days | 101 Days |
| Avg. Wait for Unit Availability | 179 Days | 476 Days | 451 Days |
| Ratio of Units in Building | 51% | 14% | 35% |
Market Inventory
Total number of units listed and sold in City Center - Barrie
