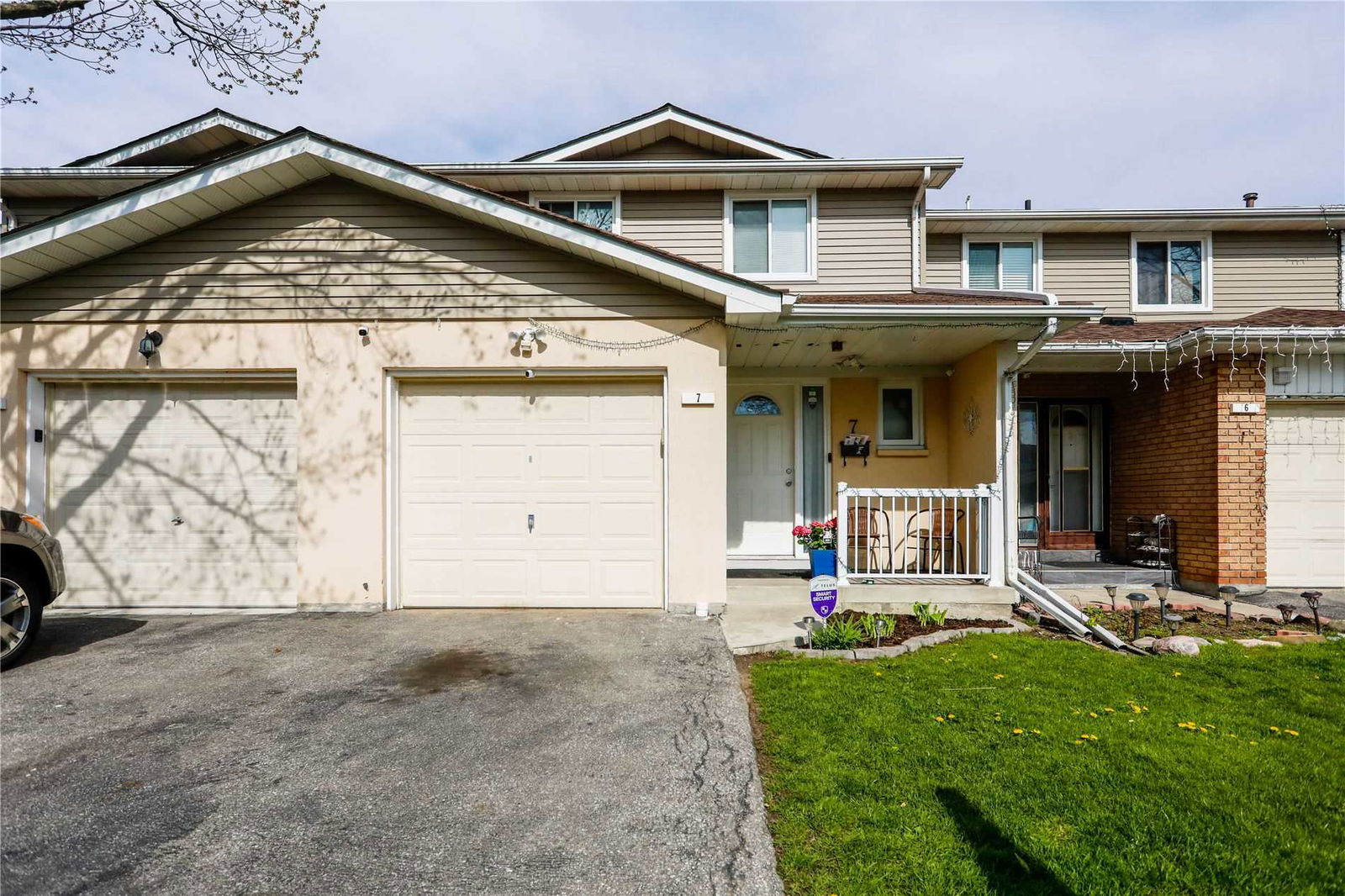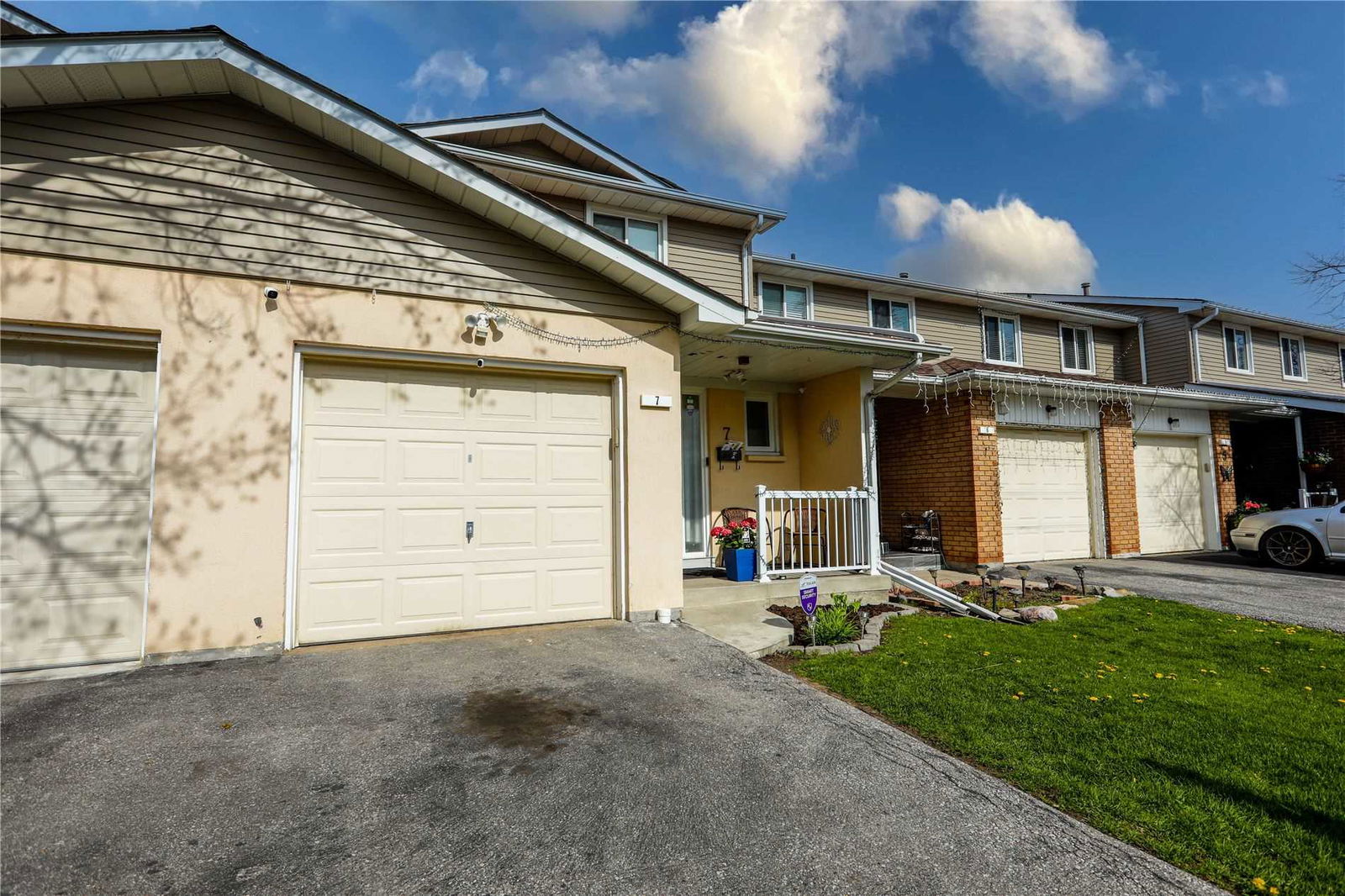1-98 Carisbrooke Crt


 Source: Unit 72
Source: Unit 72 Source: Unit 72
Source: Unit 72 Source: Unit 72
Source: Unit 72 Source: Unit 72
Source: Unit 72 Source: Unit 72
Source: Unit 72 Source: Unit 72
Source: Unit 72 Source: Unit 72
Source: Unit 72 Source: Unit 72
Source: Unit 72 Source: Unit 72
Source: Unit 72 Source: Unit 72
Source: Unit 72 Source: Unit 72
Source: Unit 72 Source: Unit 72
Source: Unit 72 Source: Unit 72
Source: Unit 72 Source: Unit 72
Source: Unit 72 Source: Unit 72
Source: Unit 72 Source: Unit 72
Source: Unit 72 Source: Unit 72
Source: Unit 72 Source: Unit 72
Source: Unit 72 Source: Unit 72
Source: Unit 72 Source: Unit 72
Source: Unit 72 Source: Unit 72
Source: Unit 72 Source: Unit 72
Source: Unit 72 Source: Unit 72
Source: Unit 72 Source: Unit 72
Source: Unit 72 Source: Unit 72
Source: Unit 72 Source: Unit 72
Source: Unit 72 Source: Unit 72
Source: Unit 72 Source: Unit 72
Source: Unit 72 Source: Unit 72
Source: Unit 72 Source: Unit 72
Source: Unit 72 Source: Unit 72
Source: Unit 72 Source: Unit 72
Source: Unit 72 Source: Unit 72
Source: Unit 72 Source: Unit 72
Source: Unit 72 Source: Unit 72
Source: Unit 72 Source: Unit 72
Source: Unit 72 Source: Unit 72
Source: Unit 72 Source: Unit 72
Source: Unit 72 Source: Unit 72
Source: Unit 72 Source: Unit 72
Source: Unit 72 Source: Unit 72
Source: Unit 72 Source: Unit 72
Source: Unit 72 Source: Unit 72
Source: Unit 72 Source: Unit 72
Source: Unit 72 Source: Unit 72
Source: Unit 72 Source: Unit 72
Source: Unit 72 Source: Unit 72
Source: Unit 72 Source: Unit 72
Source: Unit 72 Source: Unit 72
Source: Unit 72 Source: Unit 72
Source: Unit 72
Highlights
- Property Type:
- Townhouse
- Number of Storeys:
- 1
- Number of Units:
- 98
- Condo Completion:
- 1977
- Condo Demand:
- Medium
- Unit Size Range:
- 829 - 1,699 SQFT
- Unit Availability:
- Medium
- Property Management:
Amenities
About 1-98 Carisbrooke Crt — 21 Carisbrooke Court Townhomes
Located at 1-98 Carisbrooke Crt, 21 Carisbrooke Court Townhomes is a 1-storey condo containing 98 units. These Brampton condos were developed by a developer and completed in 1977. Units start at 829 square feet and can be as large as 1699 square feet. What makes a Central Park condo for sale most appealing is all that the neighbourhood has to offer.
The Suites
On average, units at 1-98 Carisbrooke Crt sell -3.76% below the list price, and units have a medium chance of receiving multiple offers (aka a “bidding war”). The average cost per-square-foot in the condo (based on past 12 months of sales) is $511 and units sell with 26 days on market on average. Over the past 12 months, 8 have sold and 2 have have been rented here.
The Neighbourhood
Residents at 21 Carisbrooke Court Townhomes don’t have to drive more than 2 minutes to get to a variety of popular restaurants, including Mackay Pizza, Garcha Bros Meat Shop & Poultry and Friends Sweet Restaurant. Need caffeine to open your eyes in the morning? No worries, Sweet Chandelier, Tim Hortons and Starbucks have you covered...
There are a number of banks within a short drive, including CIBC Branch with ATM for all your investment needs.
Having Maitland Park and Manorcrest Park within 6 minutes walking distance is invaluable, considering easy access to green spaces can dramatically improve your quality of life.
Enhance your personal style while living in the Central Park neighbourhood by visiting Woodsmere Shopping Center.
There are plenty of nearby school choices — Doon School — with more in neighbouring areas so you can find the best school for your child’s needs. Families with older children will be happy to know that Judith Nyman Secondary School and North Park Secondary School can be reached by car in under 4 minutes.
Transportation
Taking public transit? The nearest light transit stop is Dixie - Zum Bovaird Station Stop EB.
In the event that you can’t land a unit in this building, there are some similar condos within walking distance at 1-107 Guildford Crescent, 1-75 Morley Crescent and 2-150 Ashton Crescent.
- Water
- Included
- Hydro
- Not Included
- Heat
- Not Included
- Air Conditioning
- Not Included
Listing History for 21 Carisbrooke Court Townhomes


Reviews for 21 Carisbrooke Court Townhomes
No reviews yet. Be the first to leave a review!
 3
3Listings For Sale
Interested in receiving new listings for sale?
 0
0Listings For Rent
Interested in receiving new listings for rent?
Similar Condos
Explore Central Park
Map
Demographics
Based on the dissemination area as defined by Statistics Canada. A dissemination area contains, on average, approximately 200 – 400 households.
Building Trends At 21 Carisbrooke Court Townhomes
Days on Strata
List vs Selling Price
Offer Competition
Turnover of Units
Property Value
Price Ranking
Sold Units
Rented Units
Best Value Rank
Appreciation Rank
Rental Yield
High Demand
Market Insights
Transaction Insights at 21 Carisbrooke Court Townhomes
| 3 Bed | 3 Bed + Den | |
|---|---|---|
| Price Range | $482,000 - $640,000 | $555,500 |
| Avg. Cost Per Sqft | $490 | $430 |
| Price Range | $2,750 | $2,700 |
| Avg. Wait for Unit Availability | 102 Days | 289 Days |
| Avg. Wait for Unit Availability | 555 Days | No Data |
| Ratio of Units in Building | 37% | 9% |
Market Inventory
Total number of units listed and sold in Central Park




