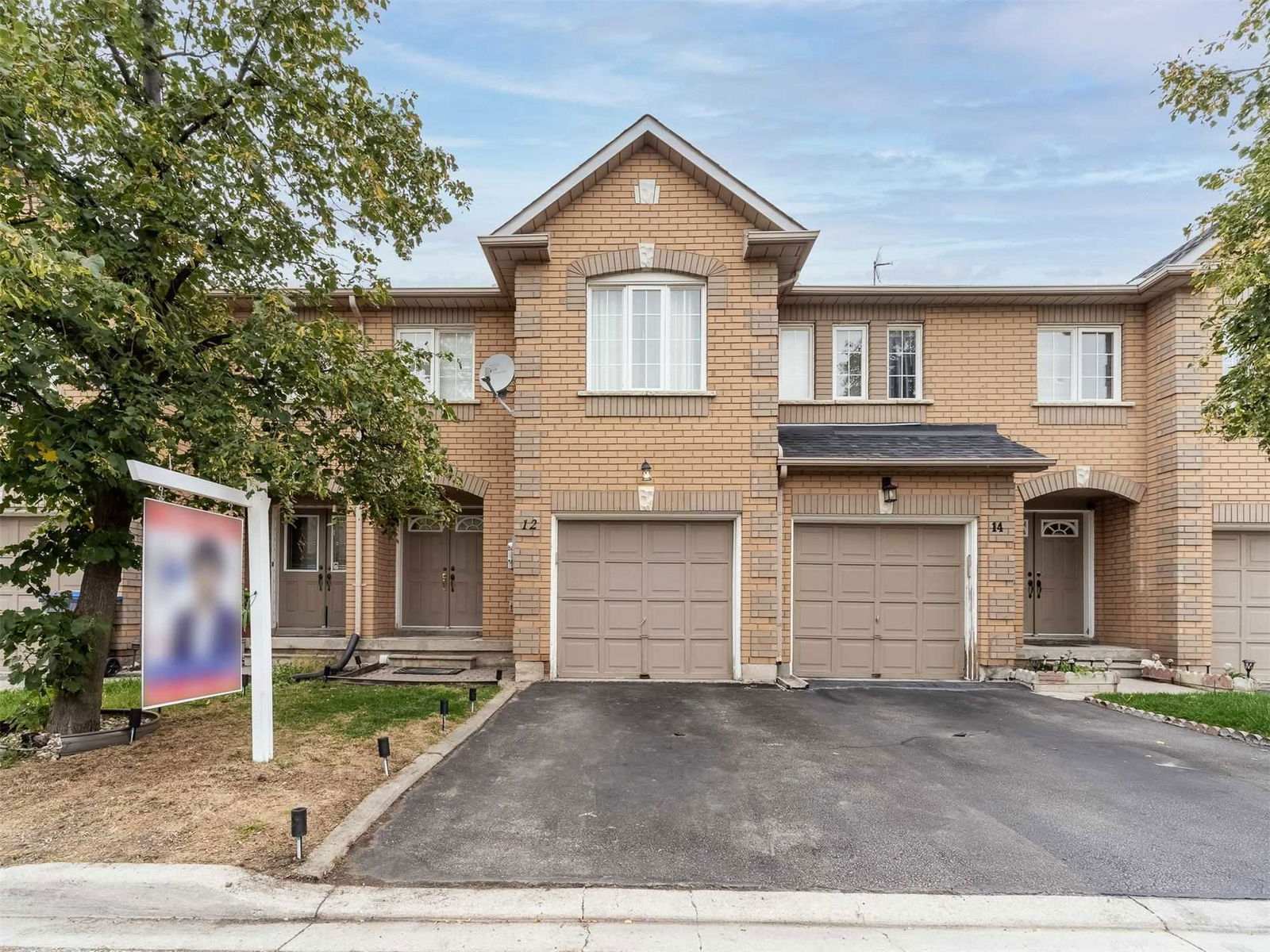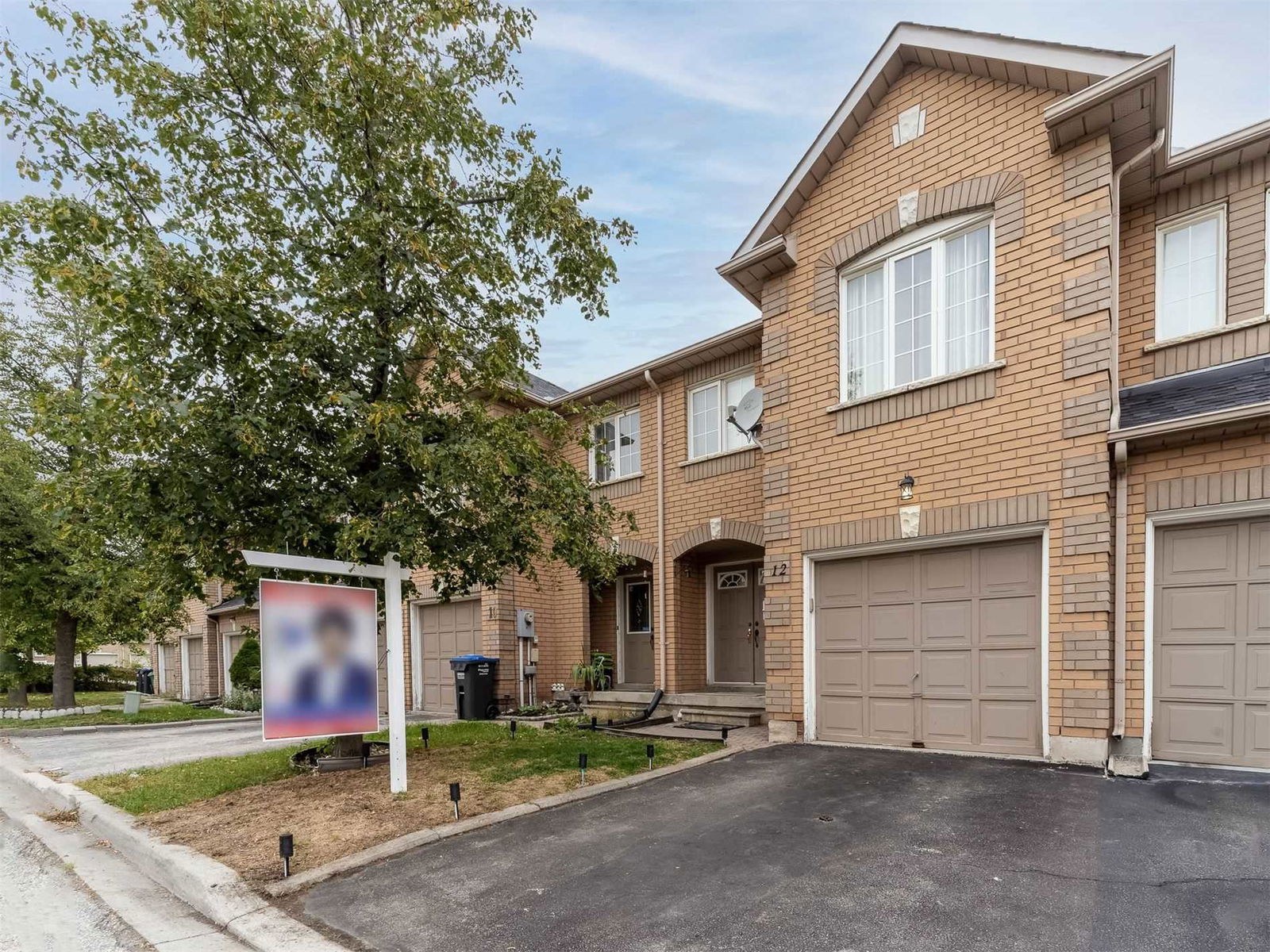100 Brickyard Way


 Source: Unit 70
Source: Unit 70 Source: Unit 70
Source: Unit 70 Source: Unit 70
Source: Unit 70 Source: Unit 70
Source: Unit 70 Source: Unit 70
Source: Unit 70 Source: Unit 70
Source: Unit 70 Source: Unit 70
Source: Unit 70 Source: Unit 70
Source: Unit 70 Source: Unit 70
Source: Unit 70 Source: Unit 70
Source: Unit 70 Source: Unit 70
Source: Unit 70 Source: Unit 70
Source: Unit 70
Highlights
- Property Type:
- Townhouse
- Number of Storeys:
- 1
- Number of Units:
- 65
- Condo Completion:
- 1997
- Condo Demand:
- Medium
- Unit Size Range:
- 1,199 - 1,700 SQFT
- Unit Availability:
- Low
- Property Management:
Amenities
About 100 Brickyard Way — Ravine Park Estates Townhomes
Located at 100 Brickyard Way, Ravine Park Estates Townhomes is a 1-storey condo containing 65 units. These Brampton condos for sale were completed in 1997 with units starting at 1199 square feet, ranging up to 1700 square feet. What makes a Brampton North condo for sale most appealing is all that the neighbourhood has to offer.
The Suites
We’ve aggregated a number of stats at 100 Brickyard Way. Here are some highlights: In the past 12 months, 3 units have sold, and 0 has been rented. Meanwhile, property values here have increased by 1.36%.
Units at Ravine Park Estates Townhomes have a low likelihood of receiving more than one offer, and on average they sell for -4.39% below the listed price. Suites here have an average cost per-square-foot of $531 based on sales over the past 12 months, and the median time a unit spends on the market is 37 days.
The Neighbourhood
Those who call this condo home never have to travel far for dining out, as Churrasqueira Nova Esperanca, A&W Canada and Dosa Den are all within 11 minutes walking distance from 100 Brickyard Way. Brampton North has plenty to offer coffee enthusiasts, with great cafes like McDonald's and Tim Hortons.
There are a number of grocery stores within a short drive, including Food Basics.
Planning for your future is easy with RBC Royal Bank ATM and RBC Royal Bank in the area.
Residents at this condo are also just a short drive away from green spaces such as Gatesgill Park, Armbro Park and Claypine Park.
Enhance your personal style while living in the Brampton North neighbourhood by visiting Ldask MBC Corporation, SmartCentres Brampton (Kingspoint Plaza) and Kingspoint Plaza.
There are plenty of nearby school choices — Saint Cecilia Elementary School, Carrefour Des Jeunes and Rowntree Montessori Schools — with more in neighbouring areas so you can find the best school for your child’s needs. Families with older children will be happy to know that Xyna International School and Central Public School can be reached by car in under 5 minutes.
Transportation
Transit users will need to trek a bit to Main St. N. @ Bovaird Dr. W., the nearest light transit stop.
Curious about similar condos in the area? Check out 65 Brickyard Way, 57 Brickyard Way and 11-60 Tara Park Crescent — all within walking distance.
- Air Conditioning
- Included
- Hydro
- Not Included
- Heat
- Not Included
- Water
- Not Included
Listing History for Ravine Park Estates Townhomes


Reviews for Ravine Park Estates Townhomes
No reviews yet. Be the first to leave a review!
 0
0Listings For Sale
Interested in receiving new listings for sale?
 1
1Listings For Rent
Interested in receiving new listings for rent?
Similar Condos
Explore Brampton North
Map
Demographics
Based on the dissemination area as defined by Statistics Canada. A dissemination area contains, on average, approximately 200 – 400 households.
Building Trends At Ravine Park Estates Townhomes
Days on Strata
List vs Selling Price
Offer Competition
Turnover of Units
Property Value
Price Ranking
Sold Units
Rented Units
Best Value Rank
Appreciation Rank
Rental Yield
High Demand
Market Insights
Transaction Insights at Ravine Park Estates Townhomes
| 1 Bed | 3 Bed | 3 Bed + Den | |
|---|---|---|---|
| Price Range | No Data | $782,000 | $702,500 - $731,500 |
| Avg. Cost Per Sqft | No Data | $499 | $556 |
| Price Range | No Data | No Data | No Data |
| Avg. Wait for Unit Availability | No Data | 75 Days | 222 Days |
| Avg. Wait for Unit Availability | No Data | 368 Days | No Data |
| Ratio of Units in Building | 2% | 77% | 22% |
Market Inventory
Total number of units listed and sold in Brampton North


