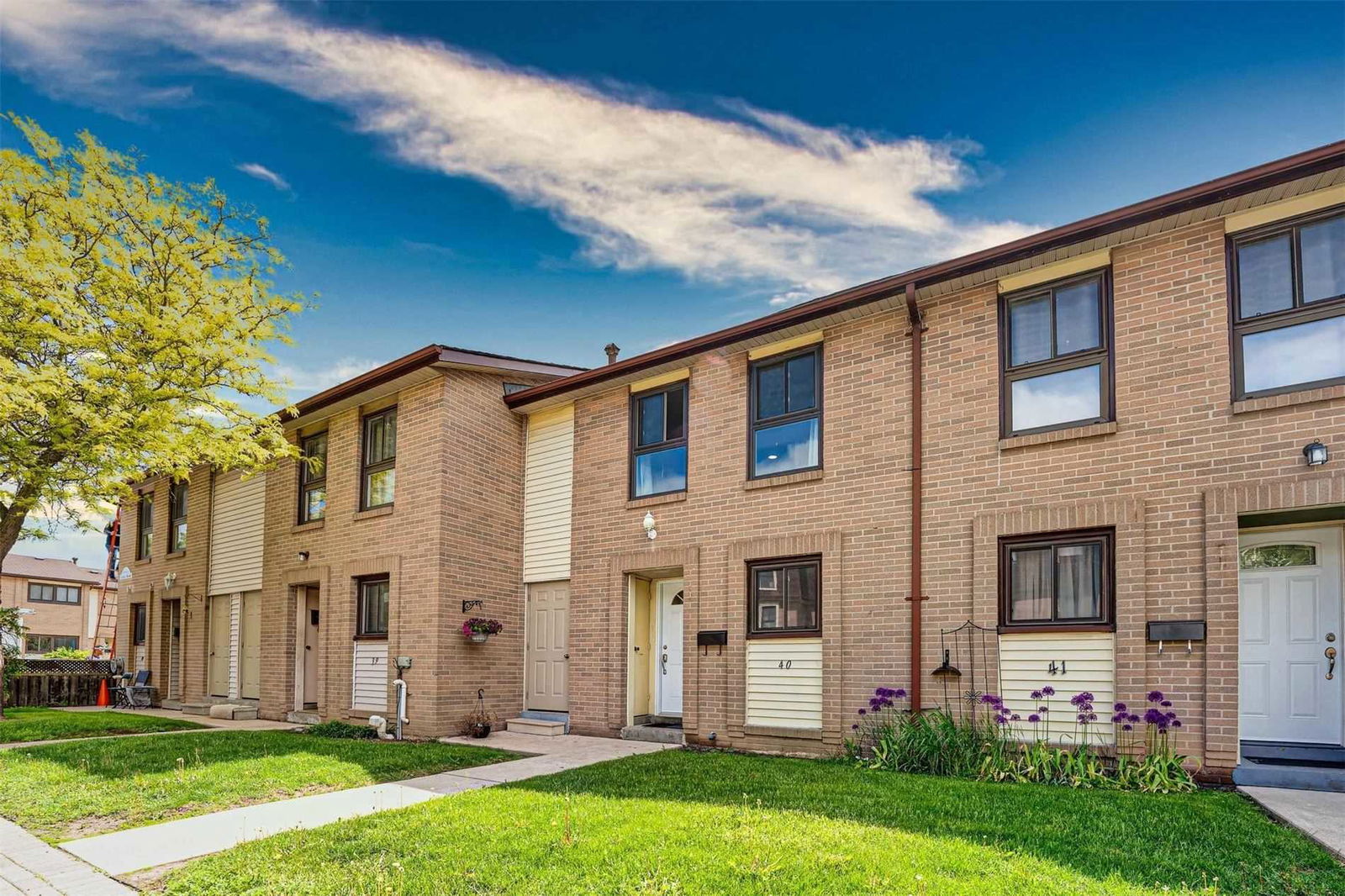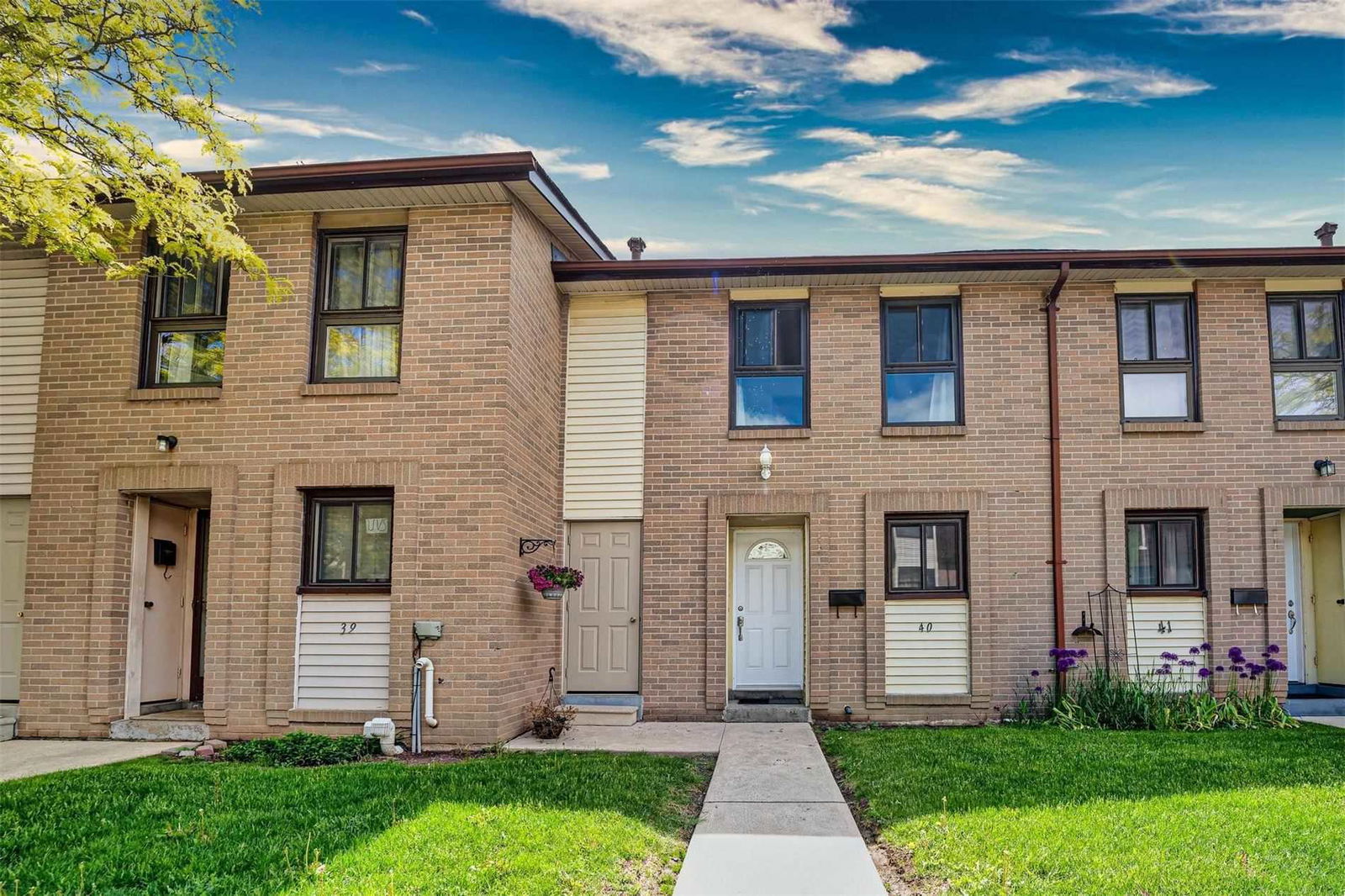46 Dearbourne Boulevard


 Source: Unit 41
Source: Unit 41 Source: Unit 41
Source: Unit 41 Source: Unit 41
Source: Unit 41 Source: Unit 41
Source: Unit 41 Source: Unit 41
Source: Unit 41 Source: Unit 41
Source: Unit 41 Source: Unit 41
Source: Unit 41 Source: Unit 41
Source: Unit 41 Source: Unit 41
Source: Unit 41 Source: Unit 41
Source: Unit 41 Source: Unit 41
Source: Unit 41 Source: Unit 41
Source: Unit 41 Source: Unit 41
Source: Unit 41 Source: Unit 41
Source: Unit 41 Source: Unit 41
Source: Unit 41 Source: Unit 41
Source: Unit 41 Source: Unit 41
Source: Unit 41 Source: Unit 41
Source: Unit 41 Source: Unit 41
Source: Unit 41 Source: Unit 41
Source: Unit 41 Source: Unit 41
Source: Unit 41 Source: Unit 41
Source: Unit 41 Source: Unit 41
Source: Unit 41 Source: Unit 41
Source: Unit 41 Source: Unit 41
Source: Unit 41 Source: Unit 41
Source: Unit 41 Source: Unit 41
Source: Unit 41 Source: Unit 41
Source: Unit 41 Source: Unit 41
Source: Unit 41 Source: Unit 41
Source: Unit 41 Source: Unit 41
Source: Unit 41 Source: Unit 41
Source: Unit 41 Source: Unit 41
Source: Unit 41 Source: Unit 41
Source: Unit 41 Source: Unit 41
Source: Unit 41 Source: Unit 41
Source: Unit 41 Source: Unit 41
Source: Unit 41 Source: Unit 41
Source: Unit 41 Source: Unit 41
Source: Unit 41 Source: Unit 41
Source: Unit 41 Source: Unit 41
Source: Unit 41 Source: Unit 41
Source: Unit 41 Source: Unit 41
Source: Unit 41 Source: Unit 41
Source: Unit 41 Source: Unit 41
Source: Unit 41 Source: Unit 41
Source: Unit 41
Highlights
- Property Type:
- Townhouse
- Number of Storeys:
- 2
- Number of Units:
- 50
- Condo Completion:
- 1970
- Condo Demand:
- Medium
- Unit Size Range:
- 1,039 - 1,906 SQFT
- Unit Availability:
- Low
- Property Management:
Amenities
About 46 Dearbourne Boulevard — 46 Dearbourne Townhomes
Anyone who’s seeking a Brampton condo for sale should definitely consider 46 Dearbourne Townhomes at 46 Dearbourne Boulevard. a developer completed this building back in 1970, but unlike other buildings of that age, maintenance fees are actually below average at $0.48 per-square-foot. The building is 2 storeys tall and is home to 50 suites. Units start at 1039 square feet on the low end, and can go up to 1906 square feet.
Maintenance fees at 46 Dearbourne Boulevard are only $0.48, which is quite a bit lower than the city average of about $0.67 per-square-foot.
The Suites
The average cost per-square-foot for units at 46 Dearbourne Boulevard is $435, based on the past 12 months of sales, and units tend to sell within 29 days of being listed. 0 unit has been rented in the previous 12 months, and 3 units have been sold. Suites often sell for 2.77% above the listing price and have a medium chance of receiving multiple offers.
The Neighbourhood
Not everyone can claim the title of home chef, but those who live in this condo can leave the cooking to the professionals, and grab a bite at All Stars Bar & Grill, YOW! WINGS and Rejeanne's Sports Bar & Grill. Get to know Southgate - Brampton by exploring local cafes like Country Style.
Grocery pick-ups are made easy thanks to Hasty Market within a 11-minute walk.
46 Dearbourne Townhomes is a great choice for residents who are money conscious — with banks like BMO Bank of Montreal and CIBC Branch with ATM nearby.
Whether you're looking to play, exercise or gather with friends — nearby parks like Dearbourne Park, Durham Park and Dorchester Park are the perfect spot for all kinds of activities.
There are plenty of nearby school choices — Cardinal Newman Catholic Elementry School and St. John Fisher Catholic School — with more in neighbouring areas so you can find the best school for your child’s needs. If you're open to commuting, a quick transit ride offers even more options, including Bramalea Secondary School.
Transportation
Taking public transit? The nearest light transit stop is Bramalea Terminal Route 9 WB/19/208 Stop. Kipling is about a 43-minute drive from the building.
- Hydro
- Not Included
- Heat
- Not Included
- Air Conditioning
- Not Included
- Water
- Not Included
Listing History for 46 Dearbourne Townhomes


Reviews for 46 Dearbourne Townhomes
No reviews yet. Be the first to leave a review!
 1
1Listings For Sale
Interested in receiving new listings for sale?
 0
0Listings For Rent
Interested in receiving new listings for rent?
Similar Condos
Explore Southgate - Brampton
Map
Demographics
Based on the dissemination area as defined by Statistics Canada. A dissemination area contains, on average, approximately 200 – 400 households.
Building Trends At 46 Dearbourne Townhomes
Days on Strata
List vs Selling Price
Offer Competition
Turnover of Units
Property Value
Price Ranking
Sold Units
Rented Units
Best Value Rank
Appreciation Rank
Rental Yield
High Demand
Market Insights
Transaction Insights at 46 Dearbourne Townhomes
| 3 Bed | 3 Bed + Den | |
|---|---|---|
| Price Range | $450,000 - $585,000 | No Data |
| Avg. Cost Per Sqft | $462 | No Data |
| Price Range | No Data | No Data |
| Avg. Wait for Unit Availability | 198 Days | 171 Days |
| Avg. Wait for Unit Availability | No Data | No Data |
| Ratio of Units in Building | 53% | 48% |
Market Inventory
Total number of units listed and sold in Southgate - Brampton


