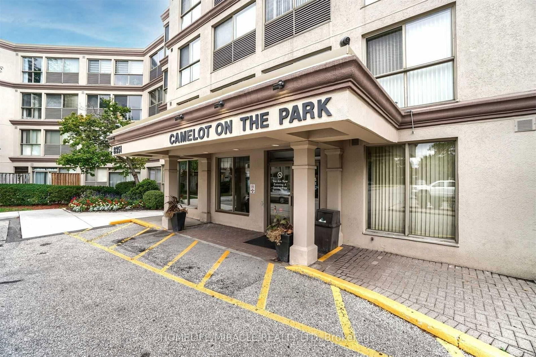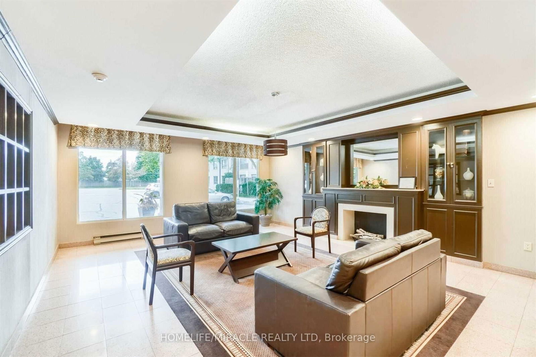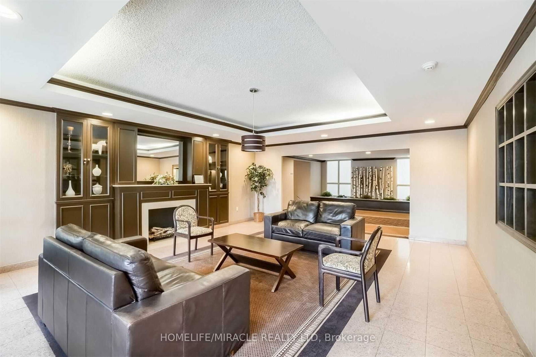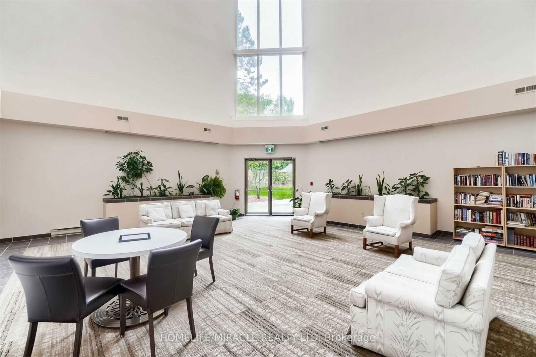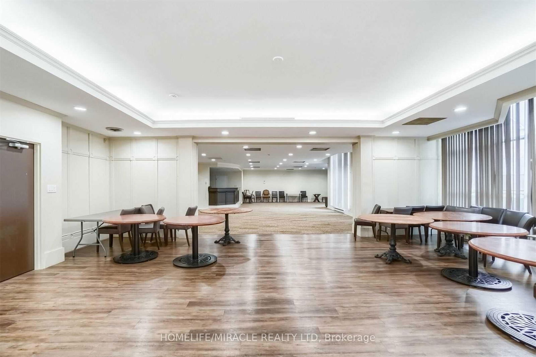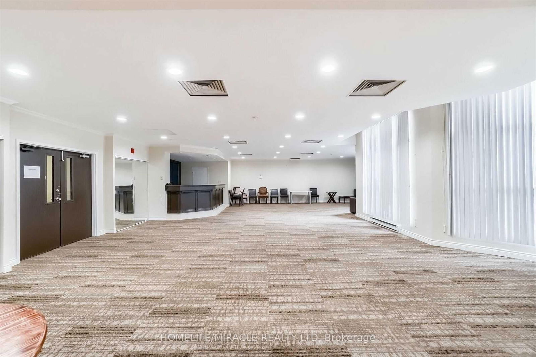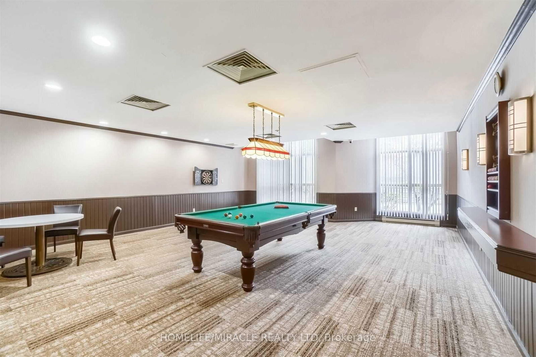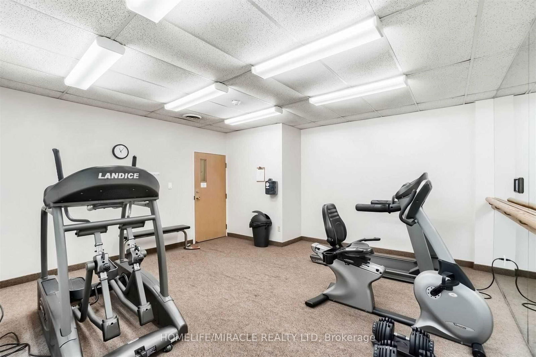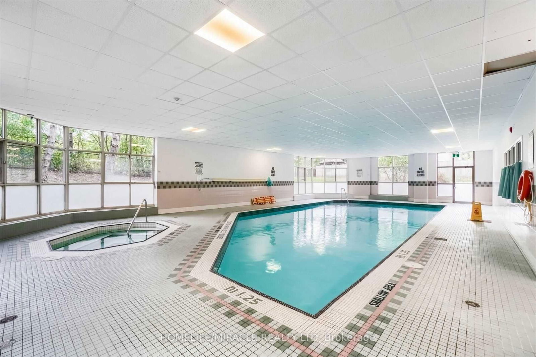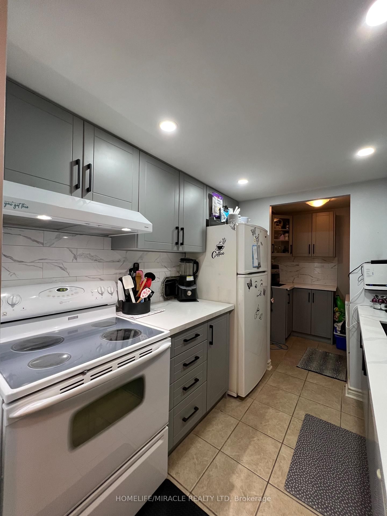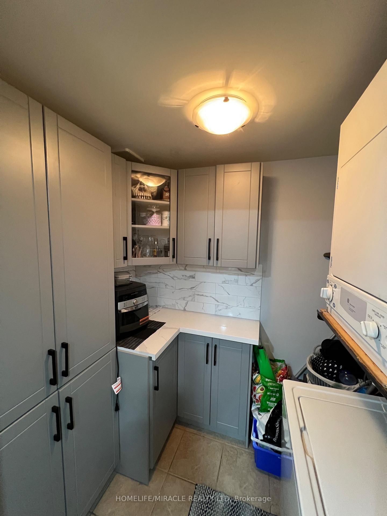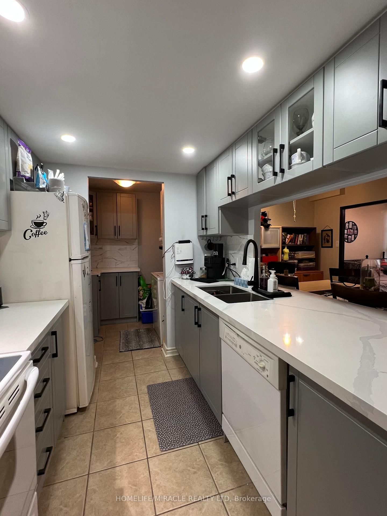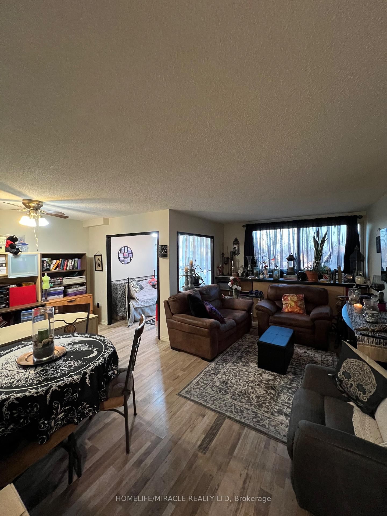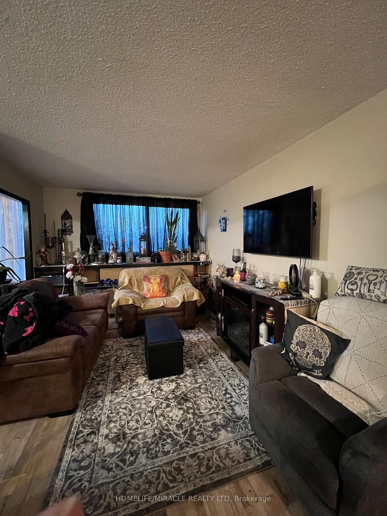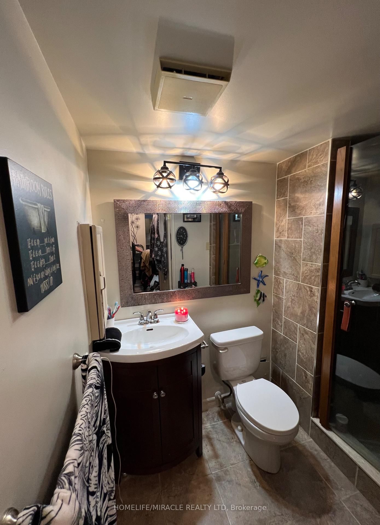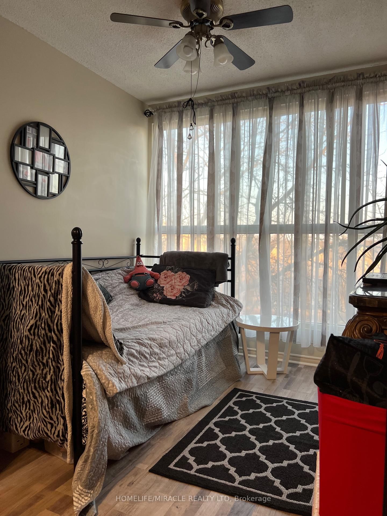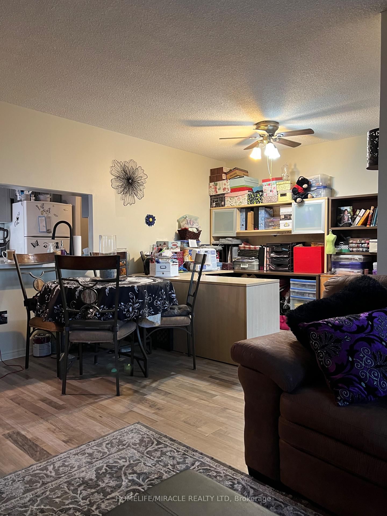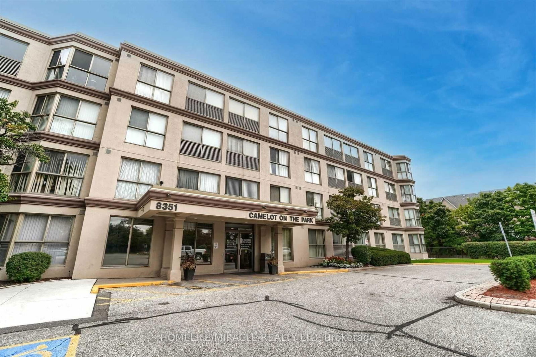- Est Sell Timeframe:
- 21 Days
426 - 8351 Mclaughlin Rd
Price History
- Maintenance Fees:
- $885/mth
- Taxes:
- $2,037 (2025)
- Property Type:
- Condo
- Cost Per Sqft:
- $599 - $684/sqft
- Outdoor Space:
- None
- Locker:
- Owned
- Possession Date:
- TBD
- Exposure:
- South West
Amenities
About this Listing
A True Place to Call Home ! Camelot On The Park is a Low Rise Building Nestled In On A Park Setting. Condo Fees Include Heat/Hydro/Water. This Penthouse Suite is one of the Larger units. 1 Bedroom Plus Den that can be used as a 2nd Bedroom/Office. An open concept layout filled with natural light making it perfect for entertaining. An Updated Kitchen with Newer Cabinets/Countertops. Kitchen leads to added storage space/pantry with a Spacious ensuite Laundry. With oversized windows that are wall to wall, that flood the space with natural light. Large Closet in Bedroom. Multiple closets and an external storage locker provide ample storage space. The building features Resort Like Amenities including a large party room, guest suites, billiards room, library, gym and a newly renovated pool. Atrium lounge With Soaring Ceilings. Step outside to enjoy the beautifully landscaped grounds with picnic areas and a Gazebo. Truly a unique and tranquil living experience unmatched by other properties in this price range. A comfortable home or a lucrative investment opportunity, this property offers it all.
homelife/miracle realty ltdMLS® #W12033237
Utilities & Inclusions
- Hydro
- Included
- Heat
- Included
- Air Conditioning
- Included
- Water
- Included
- Parking
- Included
- Building Maintenance
- Included
- Building Insurance
- Included
- Heating Type
- Forced Air
- Heat Source
- Gas
- Air Conditioning Type
- Central Air
Dimensions
- Living
- 18.37 x 16.24ft
- carpet free, Combined with Dining, Window
- Den
- 7.94 x 7.91ft
- carpet free, Ceiling Fan, Window
- Kitchen
- 8.2 x 7.38ft
- Ceramic Floor, Double Sink, Renovated
- Laundry
- 5.32 x 7.05ft
- Ceramic Floor, Pantry, Renovated
- Primary
- 10.11 x 13.03ft
- hardwood floor, Walk-in Closet, Window
- Bathroom
- 0 x 0ft
- Ceramic Floor, 4 Piece Bath, Renovated
Building Spotlight
Similar Listings
Explore Brampton South
Map
Mortgage Calculator
Demographics
Based on the dissemination area as defined by Statistics Canada. A dissemination area contains, on average, approximately 200 – 400 households.
Building Trends At Camelot on the Park Condos
Days on Strata
List vs Selling Price
Offer Competition
Turnover of Units
Property Value
Price Ranking
Sold Units
Rented Units
Best Value Rank
Appreciation Rank
Rental Yield
High Demand
Market Insights
Transaction Insights at Camelot on the Park Condos
| 1 Bed | 1 Bed + Den | 2 Bed | 2 Bed + Den | |
|---|---|---|---|---|
| Price Range | $375,000 - $395,000 | $410,000 - $435,000 | $385,000 - $510,000 | No Data |
| Avg. Cost Per Sqft | $751 | $688 | $492 | No Data |
| Price Range | $2,000 | No Data | No Data | No Data |
| Avg. Wait for Unit Availability | 90 Days | 66 Days | 216 Days | 549 Days |
| Avg. Wait for Unit Availability | 347 Days | 280 Days | No Data | No Data |
| Ratio of Units in Building | 46% | 37% | 15% | 4% |
Market Inventory
Total number of units listed and sold in Brampton South
