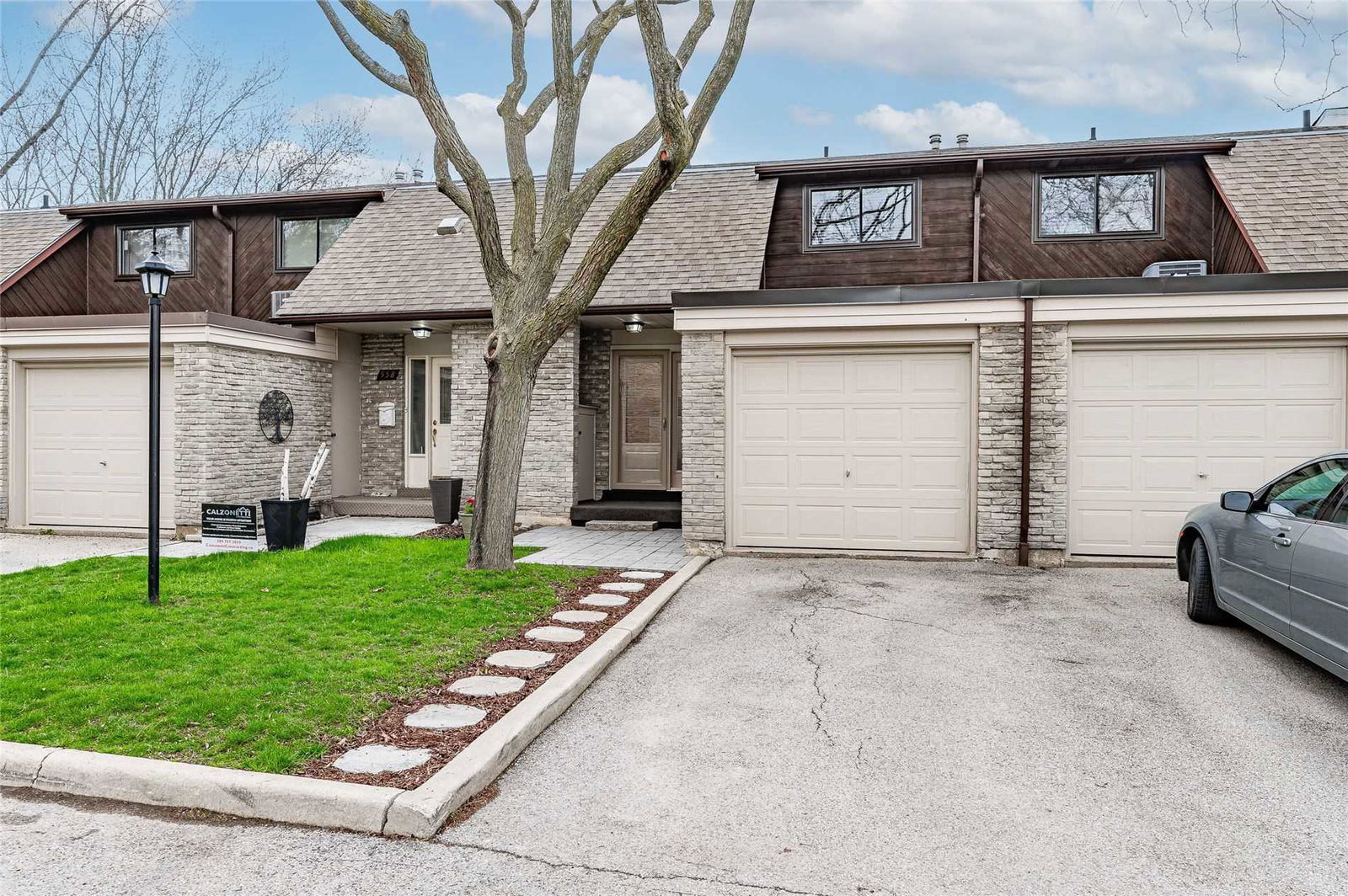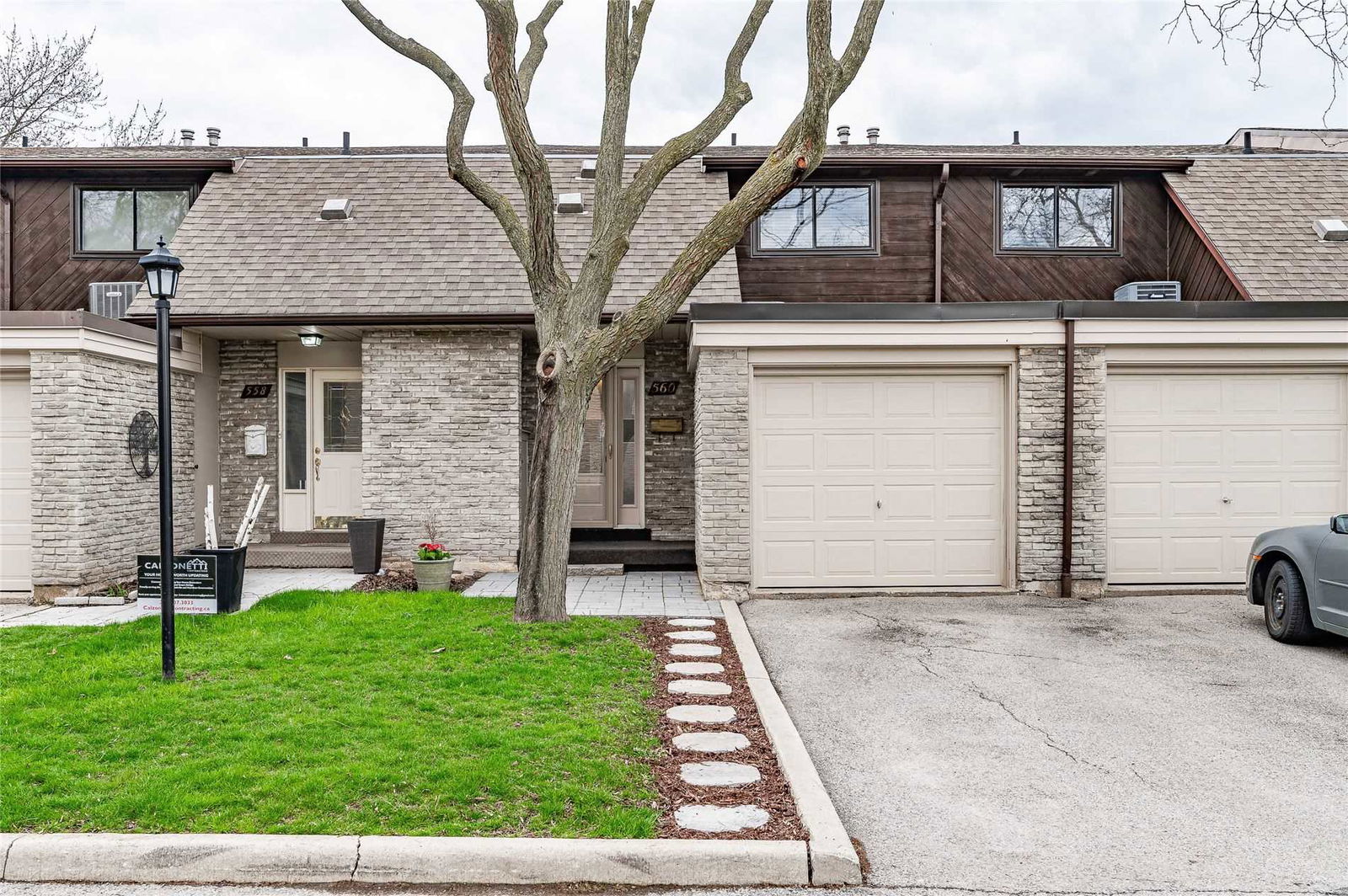510-594 Forestwood Crescent & 543-557 Wedgewood Drive
Highlights
- Property Type:
- Townhouse
- Number of Storeys:
- 1
- Number of Units:
- 51
- Condo Completion:
- 1979
- Condo Demand:
- High
- Unit Size Range:
- 1,056 - 1,899 SQFT
- Unit Availability:
- Low
- Property Management:
Amenities
About 510-594 Forestwood Crescent — Northumbria Grange
Anyone who’s seeking a Burlington condo for sale should consider Northumbria Grange at 510-594 Forestwood Crescent. completed this building back in 1979, but unlike other buildings of that age, maintenance fees are very low at $0.38 per-square-foot. The 1-storey building is home to 51 suites with units ranging between 1056 and 1899 square feet.
Maintenance fees at 510-594 Forestwood Crescent are only $0.38, significantly lower than the city average of about $0.67 per-square-foot.
The Suites
The average cost per-square-foot for a unit at 510-594 Forestwood Crescent is $561 based on the past 12 months of sales, making this one of the most expensive buildings in the area. These suites have a medium probability of receiving multiple offers.
Units at Northumbria Grange spend 13 days on the market on average and usually sell for -1.34% below the listing price. In the last 12 months, 0 units has rented, and 5 have sold.
The Neighbourhood
Not everyone can claim the title of home chef, but those who live in this condo can leave the cooking to the professionals, and grab a bite at Pane Fresco at Fortinos, Loondocks Restaurant Appleby Village and barBURRITO. In the mornings, become a regular at Starbucks, a quick 3-minute walk from Northumbria Grange.
There are a number of grocery stores within a short drive, including M&M Food Market and Food Basics.
There are a number of banks within a short drive, including BMO Bank of Montreal and Scotiabank for all your investment needs.
There are plenty of parks nearby to keep your family busy, including Sheldon Park, Frontenac Park and Fothergill Woods Park, which are less than 15 minutes away by foot.
Those who love to shop will appreciate all the options nearby with Appleby Village, Appleby South and Appleby Square just 3 minutes from here.
When the weekend rolls around, Art Studio & Gallery - NESAART are within a short 3-minute drive away.
Northumbria Grange is a short drive away from Ascension Catholic Elementary School, Frontenac Public School and Mohawk Gardens Public School, giving you plenty of choice for your child’s education.
Transportation
Taking public transit? The nearest light transit stop is Walkers at Fairview.
In the event that you can’t land a unit in this building, there are some similar condos within walking distance at 5090 Pinedale Avenue, 5080 Pinedale Avenue and 524-568 Sheraton Road.
- Hydro
- Not Included
- Heat
- Not Included
- Air Conditioning
- Not Included
- Water
- Not Included
Listing History for Northumbria Grange


Reviews for Northumbria Grange
No reviews yet. Be the first to leave a review!
 0
0Listings For Sale
Interested in receiving new listings for sale?
 0
0Listings For Rent
Interested in receiving new listings for rent?
Similar Condos
Explore Pinedale Sheldon Creek
Map
Demographics
Based on the dissemination area as defined by Statistics Canada. A dissemination area contains, on average, approximately 200 – 400 households.
Building Trends At Northumbria Grange
Days on Strata
List vs Selling Price
Offer Competition
Turnover of Units
Property Value
Price Ranking
Sold Units
Rented Units
Best Value Rank
Appreciation Rank
Rental Yield
High Demand
Market Insights
Transaction Insights at Northumbria Grange
| 2 Bed | 3 Bed | 3 Bed + Den | |
|---|---|---|---|
| Price Range | No Data | $700,000 - $785,000 | $700,000 - $710,000 |
| Avg. Cost Per Sqft | No Data | $597 | $476 |
| Price Range | No Data | No Data | No Data |
| Avg. Wait for Unit Availability | No Data | 188 Days | 110 Days |
| Avg. Wait for Unit Availability | No Data | 852 Days | No Data |
| Ratio of Units in Building | 3% | 58% | 5% |
Market Inventory
Total number of units listed and sold in Pinedale Sheldon Creek



