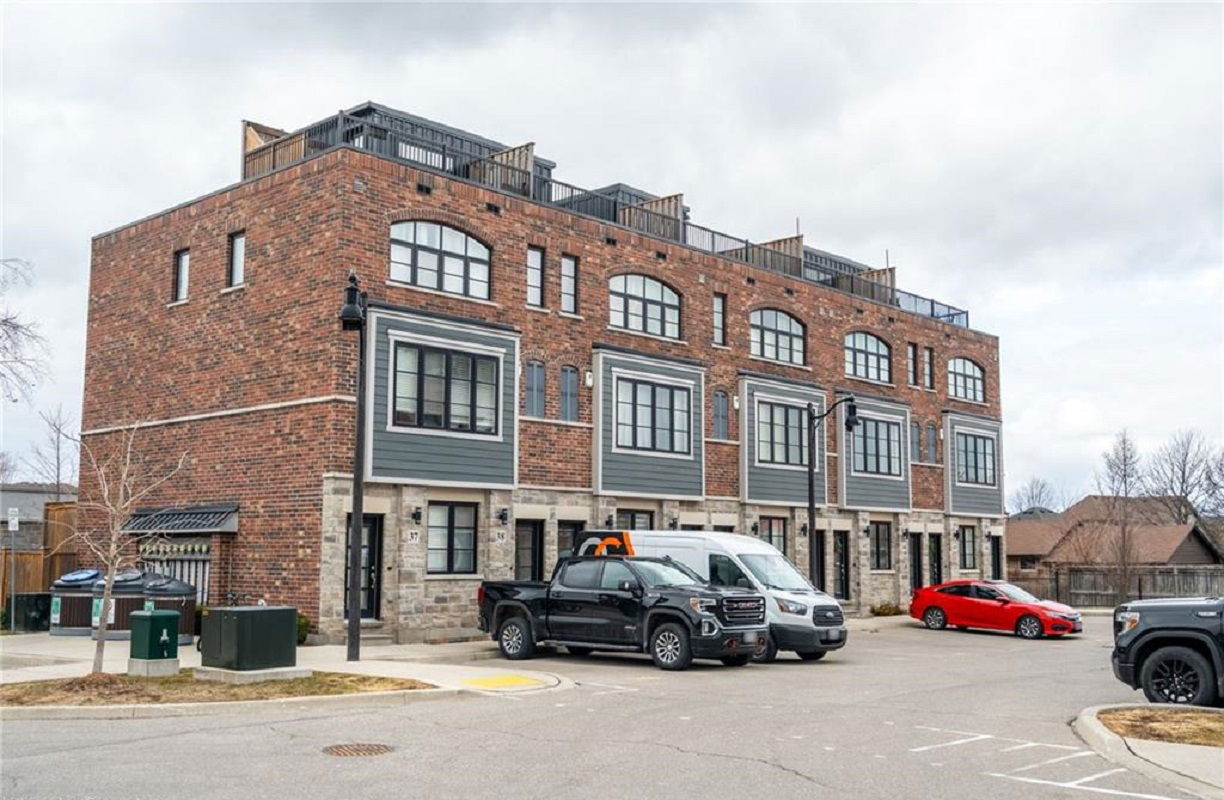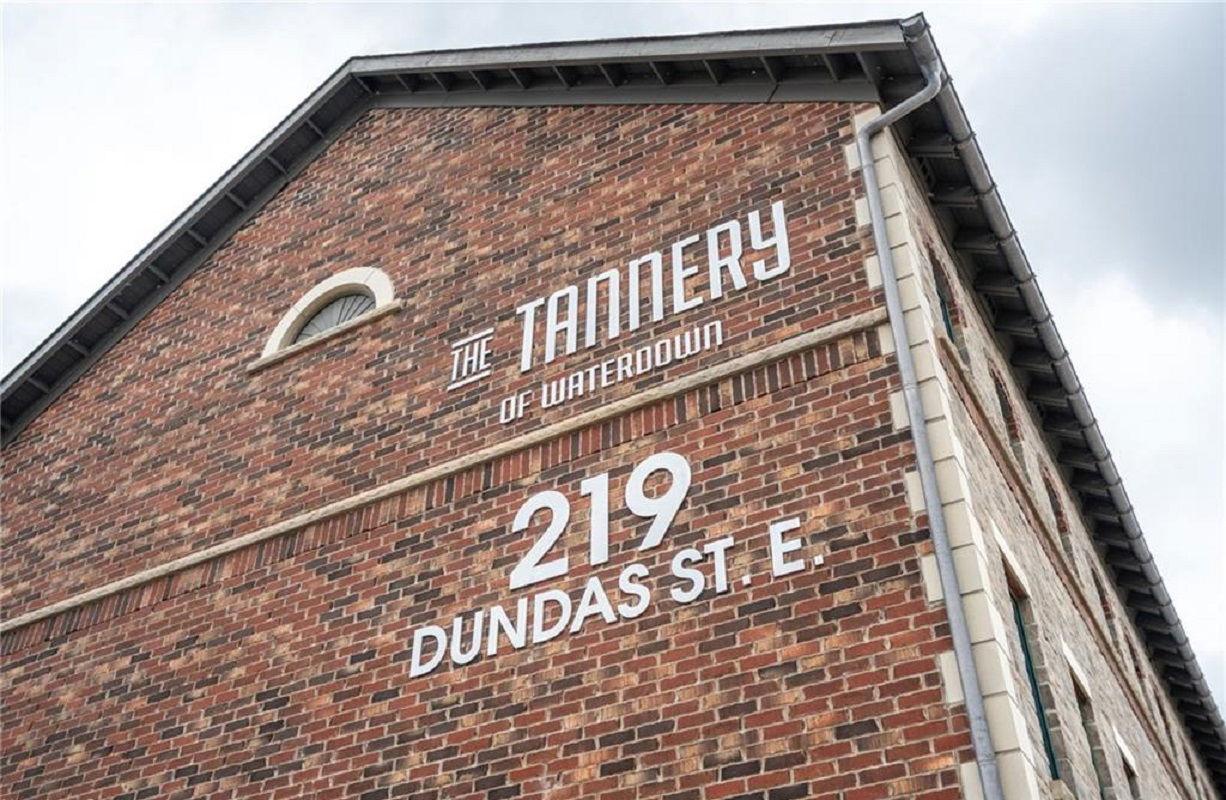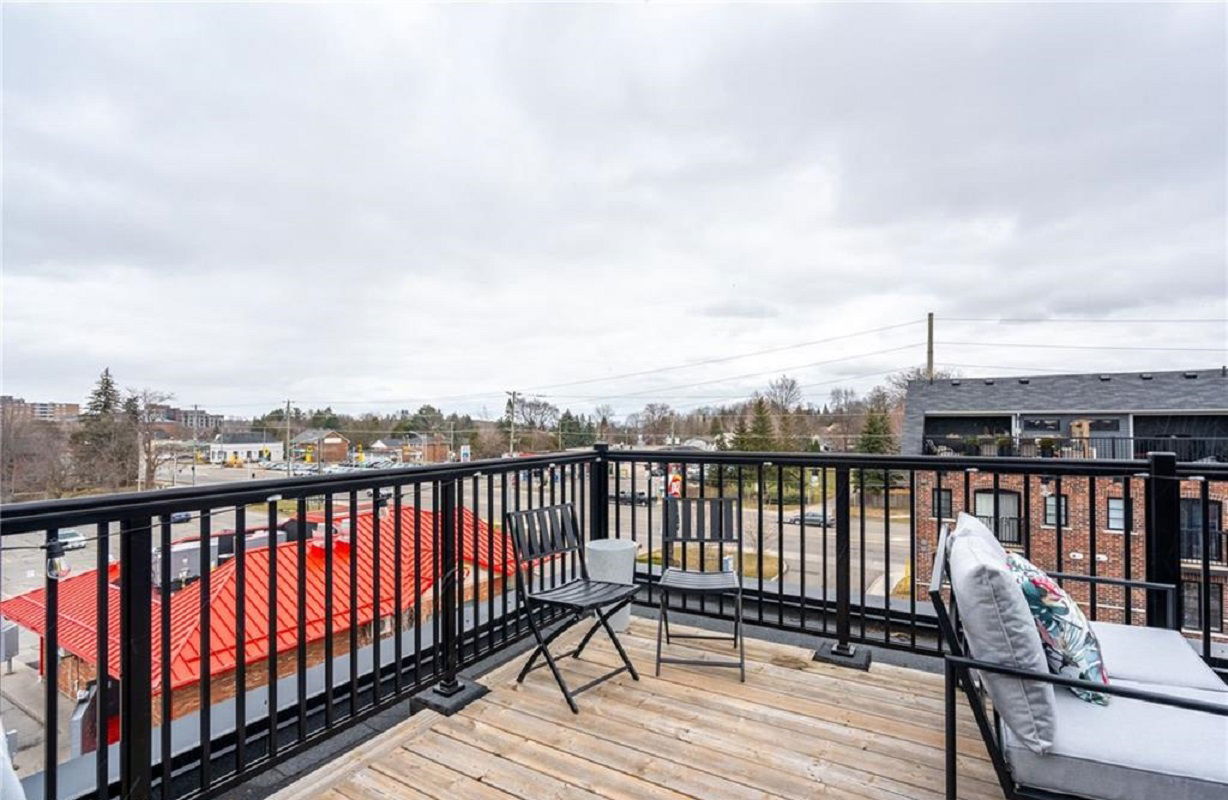


 Source: Unit 2310
Source: Unit 2310 Source: Unit 2310
Source: Unit 2310 Source: Unit 2310
Source: Unit 2310 Source: Unit 2310
Source: Unit 2310 Source: Unit 2310
Source: Unit 2310 Source: Unit 2310
Source: Unit 2310 Source: Unit 2310
Source: Unit 2310 Source: Unit 2310
Source: Unit 2310 Source: Unit 2310
Source: Unit 2310 Source: Unit 2310
Source: Unit 2310 Source: Unit 2310
Source: Unit 2310 Source: Unit 2310
Source: Unit 2310 Source: Unit 2310
Source: Unit 2310 Source: Unit 2310
Source: Unit 2310 Source: Unit 2310
Source: Unit 2310 Source: Unit 2310
Source: Unit 2310 Source: Unit 2310
Source: Unit 2310 Source: Unit 2310
Source: Unit 2310 Source: Unit 2310
Source: Unit 2310 Source: Unit 2310
Source: Unit 2310 Source: Unit 2310
Source: Unit 2310 Source: Unit 2310
Source: Unit 2310 Source: Unit 2310
Source: Unit 2310 Source: Unit 2310
Source: Unit 2310 Source: Unit 2310
Source: Unit 2310 Source: Unit 2310
Source: Unit 2310 Source: Unit 2310
Source: Unit 2310
Highlights
- Property Type:
- Townhouse
- Number of Storeys:
- 1
- Number of Units:
- 40
- Condo Completion:
- 2019
- Condo Demand:
- Low
- Unit Size Range:
- 401 - 1,540 SQFT
- Unit Availability:
- Low
- Property Management:
Amenities
About 219 Dundas St E — The Tannery of Waterdown
The Tannery of Waterdown stands 1 storeys tall at 219 Dundas St E and contains 40 units. This Hamilton condo was completed in 2019 by Dawn Victoria Homes Ltd. Suite sizes range from 401 square feet to 1540 square feet.
Maintenance fees at 219 Dundas St E are only $0.16, significantly lower than the city average of about $0.67 per-square-foot.
The Neighbourhood
Those who call this condo home never have to travel far for dining out, as Bento Sushi, Panino Italiano and NaRa Mediterranean Cuisine are all within 8 minutes walking distance from 219 Dundas St E. Waterdown has plenty to offer coffee enthusiasts, with great cafes like Waterdown Tea House, Tea At The White House and Jitterbug Cafe.
Grocery pick-ups are made easy thanks to M&M Food Market within a 12-minute walk.
Planning for your future is easy with CIBC Branch with ATM and RBC Royal Bank in the area.
Residents at this condo are also just a short drive away from green spaces such as Rockcliffe Gardens Park, Guy Brown Park and Rockview Summit Park.
Enhance your personal style while living in the Waterdown neighbourhood by visiting Village Plaza and Waterdown Village.
When the weekend rolls around, Creative Insight Pottery and True North Gallery are within a short 2-minute drive away.
There are plenty of nearby school choices — Guy B Brown Elementary School and Mary Hopkins Public School — with more in neighbouring areas so you can find the best school for your child’s needs. Families with older children will be happy to know that Waterdown District High School can be reached by car in under 3 minutes.
Transportation
Transit users will need to trek a bit to WATERDOWN at PLAINS, the nearest light transit stop.
- Water
- Included
- Hydro
- Not Included
- Heat
- Not Included
- Air Conditioning
- Not Included
Listing History for The Tannery of Waterdown


Reviews for The Tannery of Waterdown
No reviews yet. Be the first to leave a review!
 1
1Listings For Sale
Interested in receiving new listings for sale?
 2
2Listings For Rent
Interested in receiving new listings for rent?
Similar Condos
Explore Waterdown
Demographics
Based on the dissemination area as defined by Statistics Canada. A dissemination area contains, on average, approximately 200 – 400 households.
Building Trends At The Tannery of Waterdown
Days on Strata
List vs Selling Price
Offer Competition
Turnover of Units
Property Value
Price Ranking
Sold Units
Rented Units
Best Value Rank
Appreciation Rank
Rental Yield
High Demand
Market Insights
Transaction Insights at The Tannery of Waterdown
| Studio | 1 Bed | 1 Bed + Den | 2 Bed | 3 Bed | |
|---|---|---|---|---|---|
| Price Range | No Data | No Data | No Data | $670,000 | No Data |
| Avg. Cost Per Sqft | No Data | No Data | No Data | $467 | No Data |
| Price Range | No Data | $2,500 | No Data | No Data | $3,100 |
| Avg. Wait for Unit Availability | No Data | 183 Days | No Data | 123 Days | 948 Days |
| Avg. Wait for Unit Availability | No Data | No Data | No Data | 326 Days | 515 Days |
| Ratio of Units in Building | 4% | 11% | 4% | 63% | 21% |
Market Inventory
Total number of units listed and sold in Waterdown




