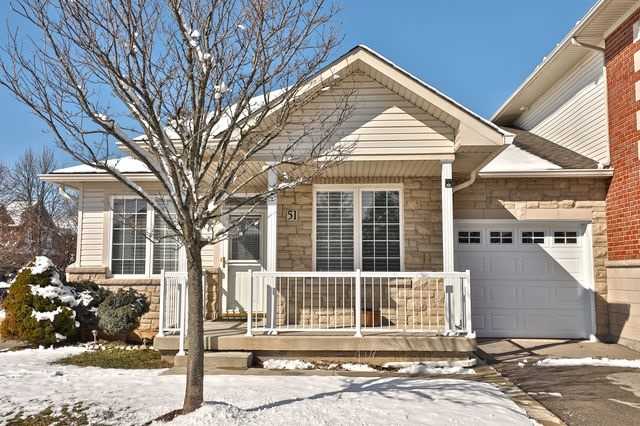81 Valridge Drive

 Source: Unit 36
Source: Unit 36 Source: Unit 36
Source: Unit 36 Source: Unit 36
Source: Unit 36 Source: Unit 36
Source: Unit 36 Source: Unit 36
Source: Unit 36 Source: Unit 36
Source: Unit 36 Source: Unit 36
Source: Unit 36 Source: Unit 36
Source: Unit 36 Source: Unit 36
Source: Unit 36 Source: Unit 36
Source: Unit 36 Source: Unit 36
Source: Unit 36 Source: Unit 36
Source: Unit 36 Source: Unit 36
Source: Unit 36 Source: Unit 36
Source: Unit 36 Source: Unit 36
Source: Unit 36 Source: Unit 36
Source: Unit 36 Source: Unit 36
Source: Unit 36 Source: Unit 36
Source: Unit 36 Source: Unit 36
Source: Unit 36 Source: Unit 36
Source: Unit 36 Source: Unit 36
Source: Unit 36 Source: Unit 36
Source: Unit 36 Source: Unit 36
Source: Unit 36 Source: Unit 36
Source: Unit 36 Source: Unit 36
Source: Unit 36 Source: Unit 36
Source: Unit 36 Source: Unit 36
Source: Unit 36 Source: Unit 36
Source: Unit 36 Source: Unit 36
Source: Unit 36 Source: Unit 36
Source: Unit 36 Source: Unit 36
Source: Unit 36 Source: Unit 36
Source: Unit 36 Source: Unit 36
Source: Unit 36 Source: Unit 36
Source: Unit 36 Source: Unit 36
Source: Unit 36 Source: Unit 36
Source: Unit 36 Source: Unit 36
Source: Unit 36 Source: Unit 36
Source: Unit 36 Source: Unit 36
Source: Unit 36 Source: Unit 36
Source: Unit 36 Source: Unit 36
Source: Unit 36 Source: Unit 36
Source: Unit 36 Source: Unit 36
Source: Unit 36 Source: Unit 36
Source: Unit 36 Source: Unit 36
Source: Unit 36
Highlights
- Property Type:
- Townhouse
- Number of Storeys:
- 2
- Number of Units:
- 16
- Condo Completion:
- 2001
- Condo Demand:
- Low
- Unit Size Range:
- 1,099 - 1,699 SQFT
- Unit Availability:
- Low
- Property Management:
Amenities
About 81 Valridge Drive — 81 Valridge Drive Townhomes
Anyone who’s seeking a Hamilton condo for sale should consider 81 Valridge Drive Townhomes at 81 Valridge Drive. completed this building back in 2001, but unlike other buildings of that age, maintenance fees are very low at $0.22 per-square-foot. The 2-storey building is home to 16 suites with units ranging between 1099 and 1699 square feet.
Maintenance fees at 81 Valridge Drive are only $0.22, significantly lower than the city average of about $0.67 per-square-foot.
The Suites
The average cost per-square-foot for a unit at 81 Valridge Drive is $547, based on the past 12 months of sales, and these suites have a low probability of receiving multiple offers.
Units at 81 Valridge Drive Townhomes spend 90 days on the market on average and usually sell for -2.14% below the listing price. In the last 12 months, 0 units has rented, and 2 have sold.
The Neighbourhood
Residents at 81 Valridge Drive Townhomes don’t have to drive more than 4 minutes to get to a variety of popular restaurants, including Brassie Pub, Stacked Pancake & Breakfast House Ancaster and Halibut House Fish & Chips.
There are a number of grocery stores within a short drive, including Food Basics, Seoul fine food and Fortinos.
There are a number of banks within a short drive, including RBC Royal Bank and CIBC Branch with ATM for all your investment needs.
Residents at this condo are also just a short drive away from green spaces such as Little League Park, Amberly Park and Postlawn Park.
Like to shop? Everything you need is close by when you live at 81 Valridge Drive, including Ancaster Town Plaza and Country Fair Plaza which are only 4 away.
If you’re tired of the usual neighbourhood attractions, then perhaps having Gallery 110 less than a 4-minute drive away will give you a lift.
81 Valridge Drive Townhomes is a short drive away from Spring Valley Elementary School, Frank Panabaker Elementary School - North Campus and St. Ann (Ancaster) Catholic Elementary School, giving you plenty of choice for your child’s education. Spring Valley is an excellent area for parents and teens alike where your teenager will be able to explore close to home after attending Ancaster High School. And you’ll have peace of mind they’re nearby!
Transportation
Taking public transit? The nearest light transit stop is JERSEYVILLE opposite STEVENSON.
- Water
- Included
- Hydro
- Not Included
- Heat
- Not Included
- Air Conditioning
- Not Included
Listing History for 81 Valridge Drive Townhomes


Reviews for 81 Valridge Drive Townhomes
No reviews yet. Be the first to leave a review!
 1
1Listings For Sale
Interested in receiving new listings for sale?
 0
0Listings For Rent
Interested in receiving new listings for rent?
Similar Condos
Explore Spring Valley
Map
Building Trends At 81 Valridge Drive Townhomes
Days on Strata
List vs Selling Price
Offer Competition
Turnover of Units
Property Value
Price Ranking
Sold Units
Rented Units
Best Value Rank
Appreciation Rank
Rental Yield
High Demand
Market Insights
Transaction Insights at 81 Valridge Drive Townhomes
| 2 Bed | 2 Bed + Den | 3 Bed | 3 Bed + Den | |
|---|---|---|---|---|
| Price Range | $689,000 | No Data | $680,000 | No Data |
| Avg. Cost Per Sqft | $636 | No Data | $481 | No Data |
| Price Range | No Data | No Data | No Data | No Data |
| Avg. Wait for Unit Availability | 1092 Days | No Data | 437 Days | 743 Days |
| Avg. Wait for Unit Availability | No Data | No Data | No Data | No Data |
| Ratio of Units in Building | 19% | 5% | 46% | 10% |
Market Inventory
Total number of units listed and sold in Spring Valley


