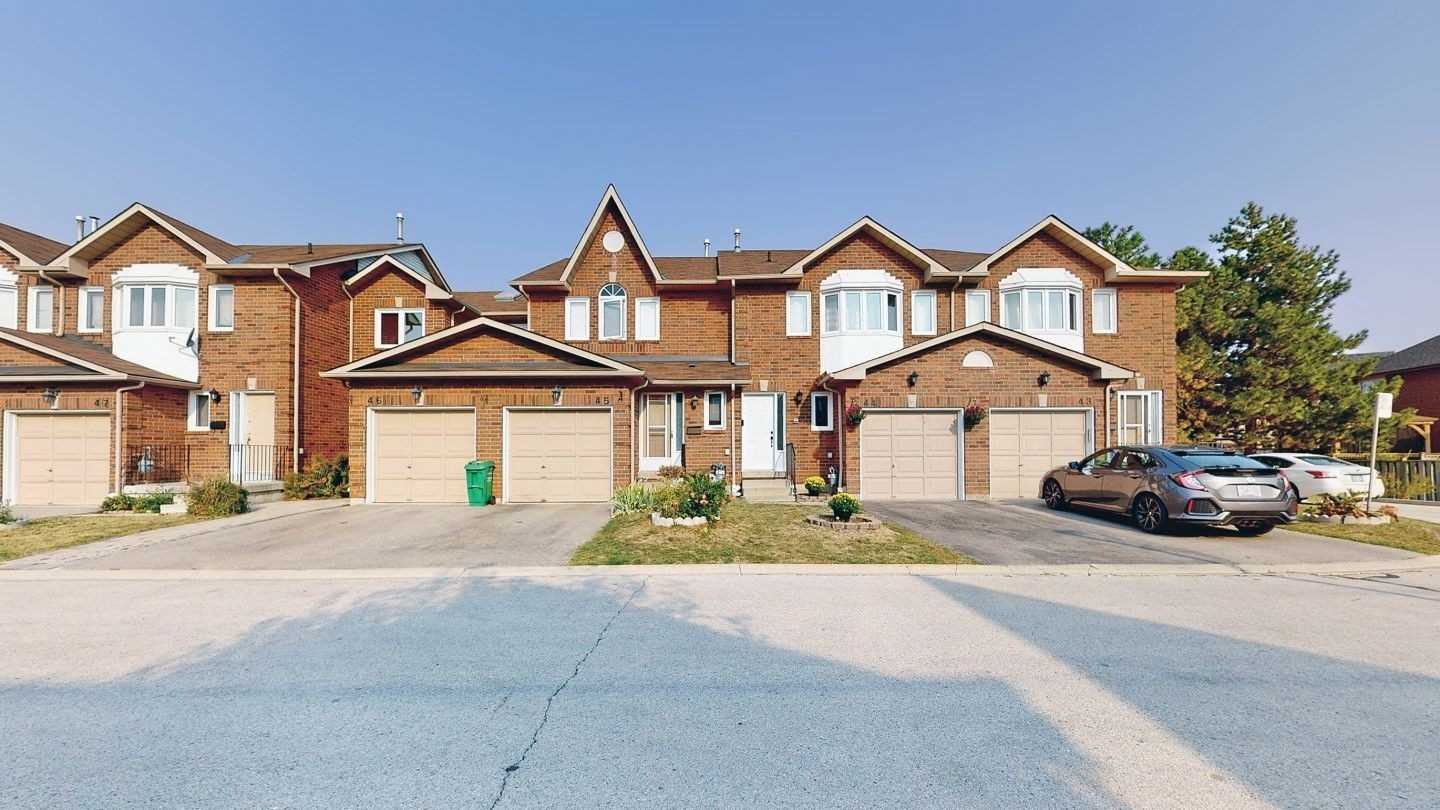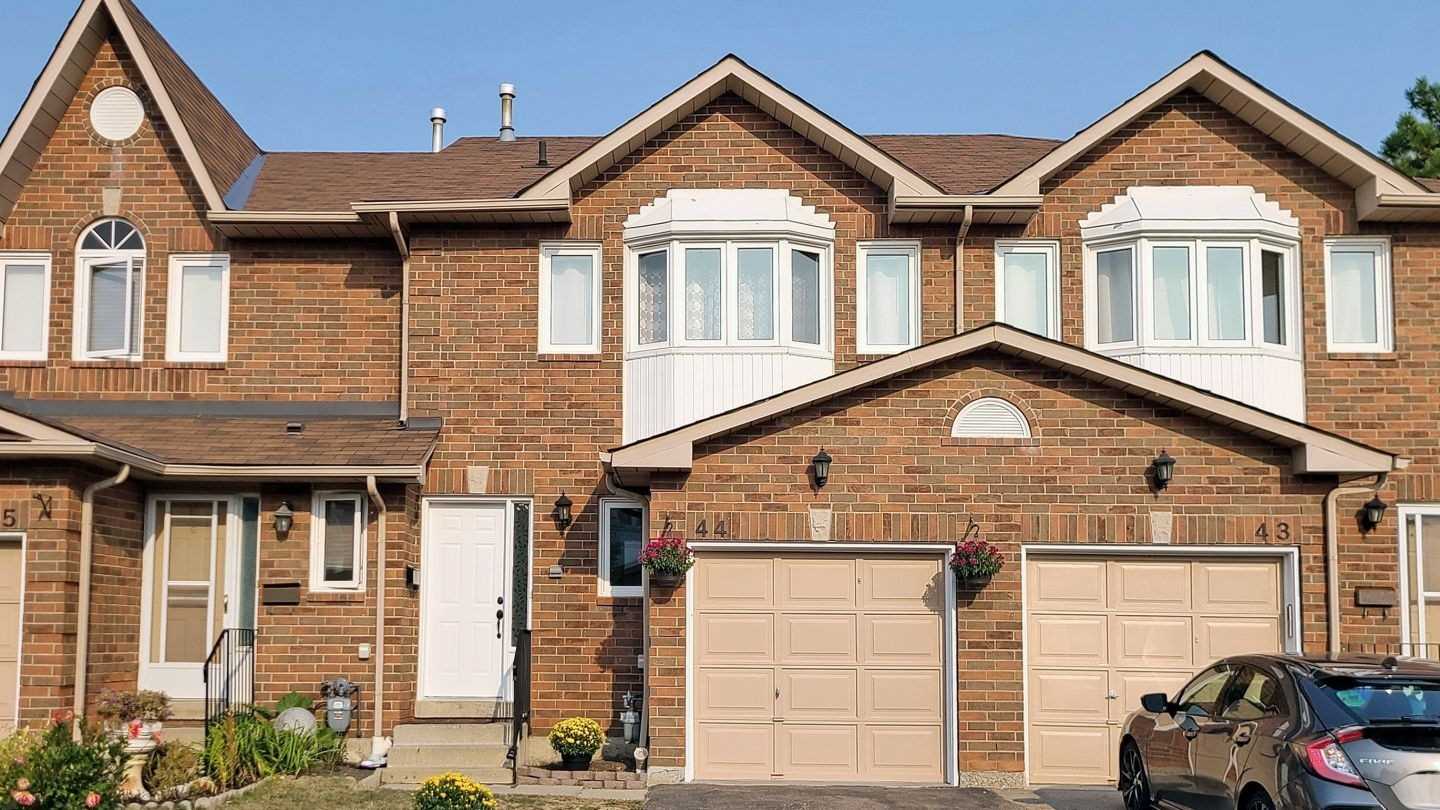1484 Torrington Drive & 1485 Torrington Drive


 Source: Unit Unit 5
Source: Unit Unit 5 Source: Unit Unit 5
Source: Unit Unit 5 Source: Unit Unit 5
Source: Unit Unit 5 Source: Unit Unit 5
Source: Unit Unit 5 Source: Unit Unit 5
Source: Unit Unit 5 Source: Unit Unit 5
Source: Unit Unit 5 Source: Unit Unit 5
Source: Unit Unit 5 Source: Unit Unit 5
Source: Unit Unit 5 Source: Unit Unit 5
Source: Unit Unit 5 Source: Unit Unit 5
Source: Unit Unit 5 Source: Unit Unit 5
Source: Unit Unit 5 Source: Unit Unit 5
Source: Unit Unit 5 Source: Unit Unit 5
Source: Unit Unit 5 Source: Unit Unit 5
Source: Unit Unit 5 Source: Unit Unit 5
Source: Unit Unit 5 Source: Unit Unit 5
Source: Unit Unit 5 Source: Unit Unit 5
Source: Unit Unit 5 Source: Unit Unit 5
Source: Unit Unit 5 Source: Unit Unit 5
Source: Unit Unit 5 Source: Unit Unit 5
Source: Unit Unit 5 Source: Unit Unit 5
Source: Unit Unit 5 Source: Unit Unit 5
Source: Unit Unit 5 Source: Unit Unit 5
Source: Unit Unit 5 Source: Unit Unit 5
Source: Unit Unit 5
Highlights
- Property Type:
- Townhouse
- Number of Storeys:
- 2
- Number of Units:
- 160
- Condo Completion:
- 1993
- Condo Demand:
- Medium
- Unit Size Range:
- 1,099 - 1,659 SQFT
- Unit Availability:
- Low
- Property Management:
Amenities
About 1485 Torrington Drive — 1484 & 1485 Torrington Drive Townhomes
Anyone who’s seeking a Mississauga condo for sale should consider 1484 & 1485 Torrington Drive Townhomes at 1485 Torrington Drive, 1484 Torrington Drive. a developer completed this building back in 1993, but unlike other buildings of that age, maintenance fees are very low at $0.30 per-square-foot. The 2-storey building is home to 160 suites with units ranging between 1099 and 1659 square feet.
Maintenance fees at 1485 Torrington Drive, 1484 Torrington Drive are only $0.30, significantly lower than the city average of about $0.67 per-square-foot.
The Suites
The average cost per-square-foot for a unit at 1485 Torrington Drive, 1484 Torrington Drive is $574, based on the past 12 months of sales, and these suites have a low probability of receiving multiple offers.
Units at 1484 & 1485 Torrington Drive Townhomes spend 25 days on the market on average and usually sell for -4.72% below the listing price. In the last 12 months, 0 units has rented, and 3 have sold.
The Neighbourhood
Living here means you’re just a 5-minute walk from Molisana Bakery, Asian Flavour and Inihaw Filipino Grill, making it easy to dazzle your taste buds without much effort. Get to know East Credit by exploring local cafes like Kashmiri Tea Spot, Coffee Culture Café & Eatery and McDonald's.
Grocery shopping is never a chore with stores such as Indo Pak Grocery & Halal Meat in the area.
There are a number of banks within a short drive, including BMO Bank of Montreal for all your investment needs.
Residents at this condo are also just a short drive away from green spaces such as Willowvale Fields and Riverview Park.
Those who love to shop will appreciate all the options nearby with River Run Shopping Centre, Tannery Gate mall and Tienda Latina just 4 minutes from here.
If you’re tired of the usual neighbourhood attractions, then perhaps having Culture Rising Streetsville less than a 4-minute drive away will give you a lift.
There are plenty of nearby school choices — St. Raymond Elementary School, Our Lady of Good Voyage and Saint Joseph Catholic Elementary School — with more in neighbouring areas so you can find the best school for your child’s needs. Families with older children will be happy to know that Saint Joseph Secondary School, Gymnasium and UCMAS Abacus & Mental Math School can be reached by car in under 3 minutes.
Transportation
Transit users will need to trek a bit to Creditview Rd At Britannia Rd, the nearest light transit stop. Kipling is about a 41-minute drive from the building.
- Hydro
- Not Included
- Heat
- Not Included
- Air Conditioning
- Not Included
- Water
- Not Included
Listing History for 1484 & 1485 Torrington Drive Townhomes


Reviews for 1484 & 1485 Torrington Drive Townhomes
No reviews yet. Be the first to leave a review!
 1
1Listings For Sale
Interested in receiving new listings for sale?
 1
1Listings For Rent
Interested in receiving new listings for rent?
Similar Condos
Explore East Credit
Map
Demographics
Based on the dissemination area as defined by Statistics Canada. A dissemination area contains, on average, approximately 200 – 400 households.
Building Trends At 1484 & 1485 Torrington Drive Townhomes
Days on Strata
List vs Selling Price
Offer Competition
Turnover of Units
Property Value
Price Ranking
Sold Units
Rented Units
Best Value Rank
Appreciation Rank
Rental Yield
High Demand
Market Insights
Transaction Insights at 1484 & 1485 Torrington Drive Townhomes
| 3 Bed | 3 Bed + Den | |
|---|---|---|
| Price Range | $722,000 | $760,000 - $800,000 |
| Avg. Cost Per Sqft | $567 | $603 |
| Price Range | No Data | No Data |
| Avg. Wait for Unit Availability | 86 Days | 502 Days |
| Avg. Wait for Unit Availability | 227 Days | No Data |
| Ratio of Units in Building | 80% | 21% |
Market Inventory
Total number of units listed and sold in East Credit



