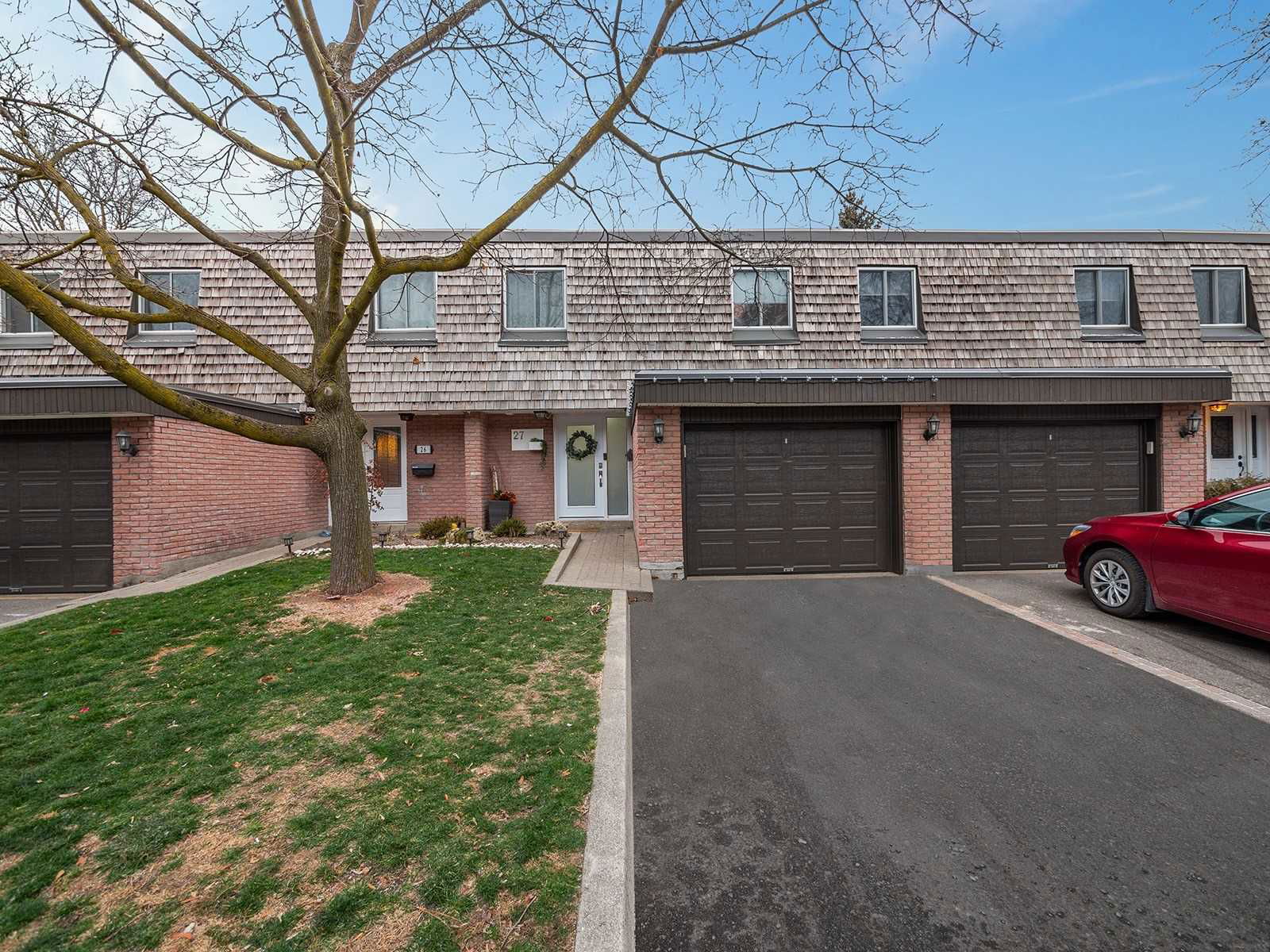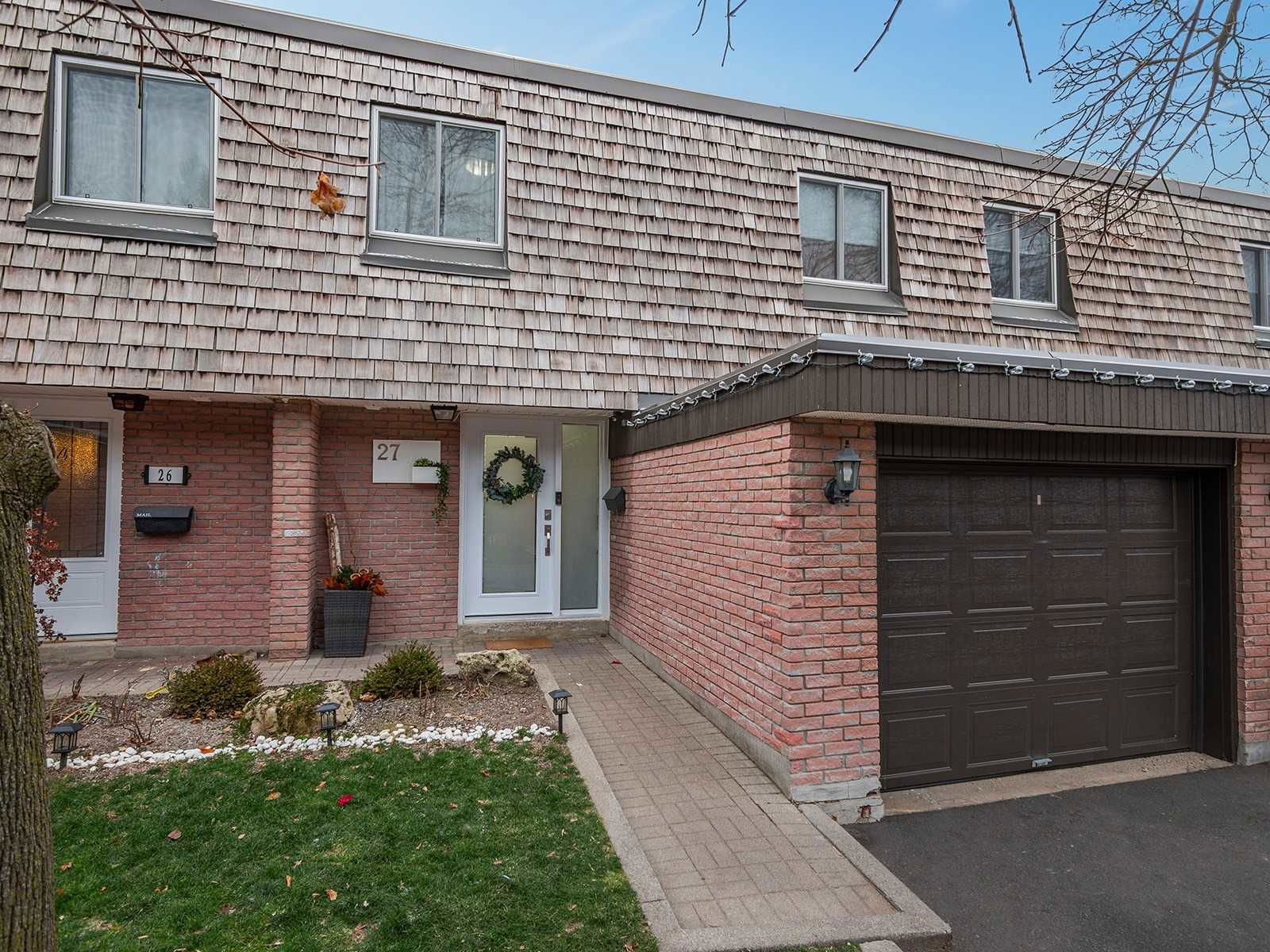2145 Sherobee Road


 Source: Unit #83
Source: Unit #83 Source: Unit #83
Source: Unit #83 Source: Unit #83
Source: Unit #83 Source: Unit #83
Source: Unit #83 Source: Unit #83
Source: Unit #83 Source: Unit #83
Source: Unit #83 Source: Unit #83
Source: Unit #83 Source: Unit #83
Source: Unit #83 Source: Unit #83
Source: Unit #83 Source: Unit #83
Source: Unit #83 Source: Unit #83
Source: Unit #83 Source: Unit #83
Source: Unit #83 Source: Unit #83
Source: Unit #83 Source: Unit #83
Source: Unit #83 Source: Unit #83
Source: Unit #83 Source: Unit #83
Source: Unit #83 Source: Unit #83
Source: Unit #83 Source: Unit #83
Source: Unit #83 Source: Unit #83
Source: Unit #83 Source: Unit #83
Source: Unit #83 Source: Unit #83
Source: Unit #83 Source: Unit #83
Source: Unit #83 Source: Unit #83
Source: Unit #83 Source: Unit #83
Source: Unit #83 Source: Unit #83
Source: Unit #83 Source: Unit #83
Source: Unit #83 Source: Unit #83
Source: Unit #83 Source: Unit #83
Source: Unit #83 Source: Unit #83
Source: Unit #83 Source: Unit #83
Source: Unit #83 Source: Unit #83
Source: Unit #83
Highlights
- Property Type:
- Townhouse
- Number of Storeys:
- 2
- Number of Units:
- 100
- Condo Completion:
- 1973
- Condo Demand:
- Low
- Unit Size Range:
- 1,099 - 1,911 SQFT
- Unit Availability:
- Low
- Property Management:
Amenities
About 2145 Sherobee Road — 2145 Sherobee Townhomes
Anyone who’s seeking a Mississauga condo for sale should consider 2145 Sherobee Townhomes at 2145 Sherobee Road. a developer completed this building back in 1973, but unlike other buildings of that age, maintenance fees are very low at $0.29 per-square-foot. The 2-storey building is home to 100 suites with units ranging between 1099 and 1911 square feet.
Maintenance fees at 2145 Sherobee Road are only $0.29, significantly lower than the city average of about $0.67 per-square-foot.
The Suites
The average cost per-square-foot for a unit at 2145 Sherobee Road is $558, based on the past 12 months of sales, and these suites have a low probability of receiving multiple offers.
Units at 2145 Sherobee Townhomes spend 44 days on the market on average and usually sell for -2.21% below the listing price. In the last 12 months, 3 units have rented, and 3 have sold.
The Neighbourhood
Living here means you’re just a 8-minute walk from Subway, Druxy's Famous Deli and Paradise restaurant, making it easy to dazzle your taste buds without much effort. In the mornings, become a regular at Starbucks, a quick 3-minute walk from 2145 Sherobee Townhomes.
Grocery shopping can feel like a chore — but not when Rabba Fine Foods and Hasty Market are just an easy 12-minute walk away.
Planning for your future is easy with Banque Laurentienne Du Canada and RBC Royal Bank in the area.
There are plenty of parks nearby to keep your family busy, including Camilla Park, Hancock Woodlands Park and Cooksville Common, which are less than 12 minutes away by foot.
Like to shop? Everything you need is close by when you live at 2145 Sherobee Road, including JM Communication, Equity Square Building and Kolani Kitchen & Bath which are only 5 away.
If you’re tired of the usual neighbourhood attractions, then perhaps having Gallery Gabor Limited less than a 4-minute drive away will give you a lift.
2145 Sherobee Townhomes is a short drive away from Floradale Public School, giving you plenty of choice for your child’s education.
Transportation
Taking public transit? The nearest light transit stop is Dundas St At Hensall Circle. Kipling isn’t within a close walking distance, but you can drive there in about 25 minutes.
Anyone who isn’t sold on this development but loves the area, might want to check out 2091 Hurontario Street, 150 South Service Road and 2345 Confederation Parkway, which are similar condos in the area.
- Hydro
- Not Included
- Heat
- Not Included
- Air Conditioning
- Not Included
- Water
- Not Included
Listing History for 2145 Sherobee Townhomes


Reviews for 2145 Sherobee Townhomes
No reviews yet. Be the first to leave a review!
 1
1Listings For Sale
Interested in receiving new listings for sale?
 1
1Listings For Rent
Interested in receiving new listings for rent?
Similar Condos
Explore Cooksville
Map
Demographics
Based on the dissemination area as defined by Statistics Canada. A dissemination area contains, on average, approximately 200 – 400 households.
Building Trends At 2145 Sherobee Townhomes
Days on Strata
List vs Selling Price
Offer Competition
Turnover of Units
Property Value
Price Ranking
Sold Units
Rented Units
Best Value Rank
Appreciation Rank
Rental Yield
High Demand
Market Insights
Transaction Insights at 2145 Sherobee Townhomes
| 3 Bed | 3 Bed + Den | |
|---|---|---|
| Price Range | $753,000 - $770,000 | $740,000 |
| Avg. Cost Per Sqft | $568 | $577 |
| Price Range | $3,200 | $3,200 - $4,000 |
| Avg. Wait for Unit Availability | 144 Days | 149 Days |
| Avg. Wait for Unit Availability | 360 Days | 612 Days |
| Ratio of Units in Building | 55% | 46% |
Market Inventory
Total number of units listed and sold in Cooksville



