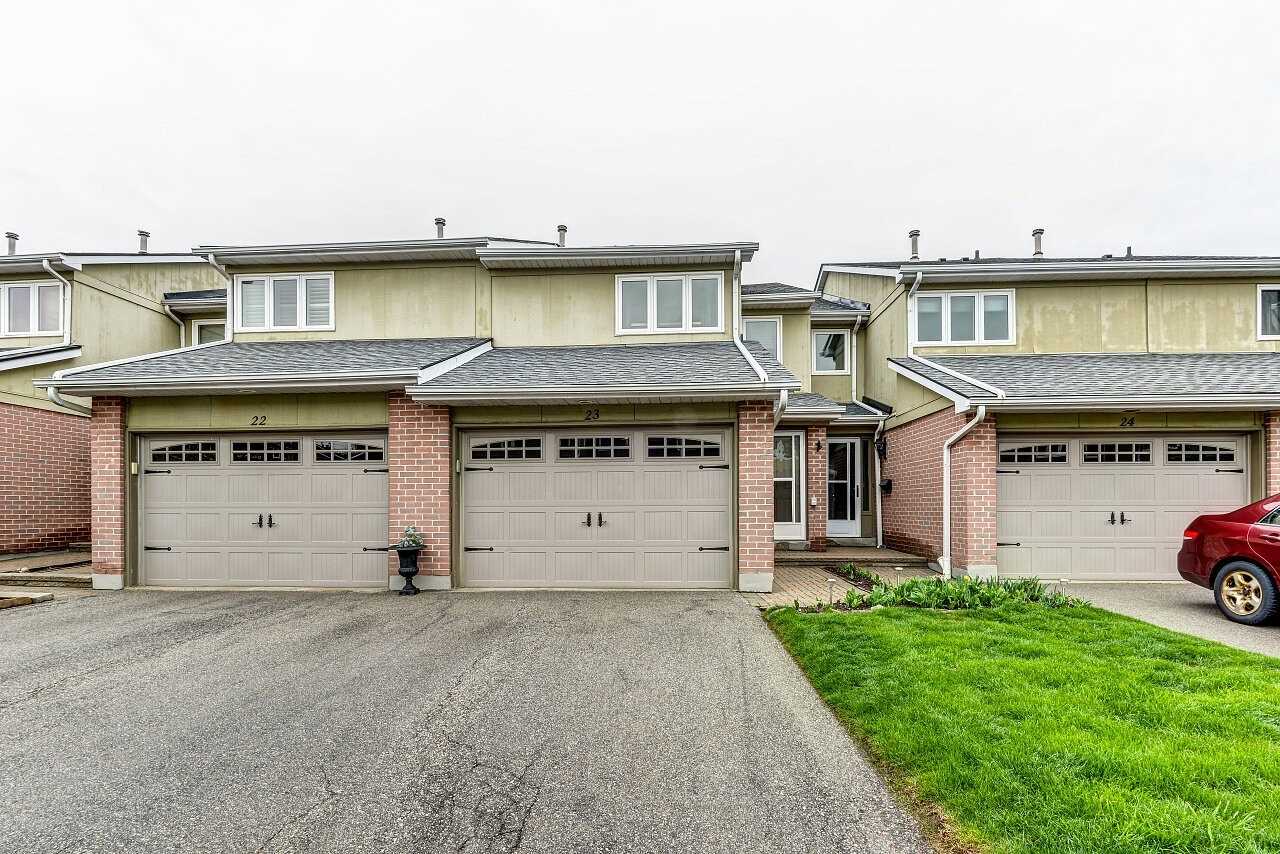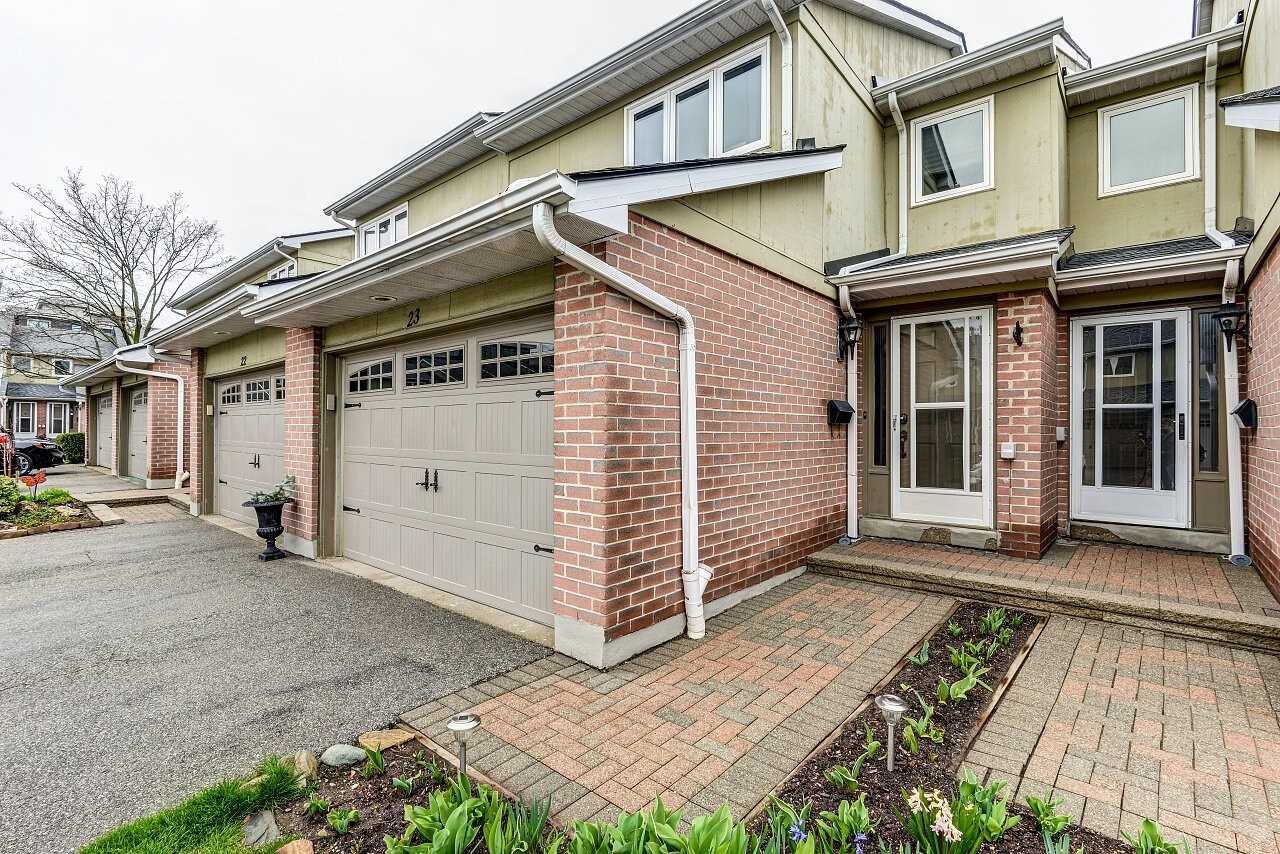3125 Fifth Line W


 Source: Unit 64
Source: Unit 64 Source: Unit 64
Source: Unit 64 Source: Unit 64
Source: Unit 64 Source: Unit 64
Source: Unit 64 Source: Unit 64
Source: Unit 64 Source: Unit 64
Source: Unit 64 Source: Unit 64
Source: Unit 64 Source: Unit 64
Source: Unit 64 Source: Unit 64
Source: Unit 64 Source: Unit 64
Source: Unit 64 Source: Unit 64
Source: Unit 64 Source: Unit 64
Source: Unit 64 Source: Unit 64
Source: Unit 64 Source: Unit 64
Source: Unit 64 Source: Unit 64
Source: Unit 64 Source: Unit 64
Source: Unit 64 Source: Unit 64
Source: Unit 64 Source: Unit 64
Source: Unit 64 Source: Unit 64
Source: Unit 64 Source: Unit 64
Source: Unit 64 Source: Unit 64
Source: Unit 64 Source: Unit 64
Source: Unit 64 Source: Unit 64
Source: Unit 64 Source: Unit 64
Source: Unit 64 Source: Unit 64
Source: Unit 64 Source: Unit 64
Source: Unit 64 Source: Unit 64
Source: Unit 64 Source: Unit 64
Source: Unit 64 Source: Unit 64
Source: Unit 64 Source: Unit 64
Source: Unit 64 Source: Unit 64
Source: Unit 64 Source: Unit 64
Source: Unit 64 Source: Unit 64
Source: Unit 64 Source: Unit 64
Source: Unit 64 Source: Unit 64
Source: Unit 64 Source: Unit 64
Source: Unit 64 Source: Unit 64
Source: Unit 64 Source: Unit 64
Source: Unit 64
Highlights
- Property Type:
- Townhouse
- Number of Storeys:
- 1
- Number of Units:
- 81
- Condo Completion:
- 1986
- Condo Demand:
- Medium
- Unit Size Range:
- 1,099 - 1,600 SQFT
- Unit Availability:
- Low
- Property Management:
Amenities
About 3125 Fifth Line W — 3125 Fifth Line Townhomes
Located at 3125 Fifth Line W, 3125 Fifth Line Townhomes is a 1-storey condo containing 81 units. These Mississauga condos were developed by a developer and completed in 1986. Units start at 1099 square feet and can be as large as 1600 square feet. What makes a Erin Mills condo for sale most appealing is all that the neighbourhood has to offer.
This condo has an average demand ranking per Strata.ca analytics and a Walk Score of 74.
The Neighbourhood
Residents at 3125 Fifth Line Townhomes don’t have to drive more than 2 minutes to get to a variety of popular restaurants, including Popular Pizza, Sufra Resturant and Pizzaville. Need caffeine to open your eyes in the morning? No worries, Latin Hut, Starbucks and McDonald's have you covered...
There are a number of grocery stores within a short drive, including Kaf African Carribbean Market Inc. and Terra Foodmart.
There are a number of banks within a short drive, including BMO Bank of Montreal for all your investment needs.
There are plenty of parks nearby to keep your family busy, including Brookmede Park, Windy Hollow and Millway Gate Park, which are less than 11 minutes away by foot.
Those who love to shop will appreciate all the options nearby with Millway Shopping Centre, Sherwood Forrest Village and South Common Centre just 3 minutes from here.
If you’re tired of the usual neighbourhood attractions, then perhaps having Progressive Fine Art, Crescent Hill Gallery and Envers Chapin Gallery less than a 4-minute drive away will give you a lift.
Families with older children will be happy to know that Thinnox STEAM School, Active Education Learning Centre and Gems Learning Institute can be reached by car in under 3 minutes.
Transportation
Taking public transit? The nearest light transit stop is South Common Centre Bus Terminal. Kipling isn’t within a close walking distance, but you can drive there in about 44 minutes.
- Hydro
- Not Included
- Heat
- Not Included
- Air Conditioning
- Not Included
- Water
- Not Included
Listing History for 3125 Fifth Line Townhomes


Reviews for 3125 Fifth Line Townhomes
No reviews yet. Be the first to leave a review!
 1
1Listings For Sale
Interested in receiving new listings for sale?
 0
0Listings For Rent
Interested in receiving new listings for rent?
Similar Condos
Explore Erin Mills
Map
Demographics
Based on the dissemination area as defined by Statistics Canada. A dissemination area contains, on average, approximately 200 – 400 households.
Building Trends At 3125 Fifth Line Townhomes
Days on Strata
List vs Selling Price
Or in other words, the
Offer Competition
Turnover of Units
Property Value
Price Ranking
Sold Units
Rented Units
Best Value Rank
Appreciation Rank
Rental Yield
High Demand
Market Insights
Transaction Insights at 3125 Fifth Line Townhomes
| 2 Bed | 2 Bed + Den | 3 Bed | 3 Bed + Den | |
|---|---|---|---|---|
| Price Range | $790,000 | No Data | No Data | No Data |
| Avg. Cost Per Sqft | $646 | No Data | No Data | No Data |
| Price Range | No Data | No Data | $3,250 | No Data |
| Avg. Wait for Unit Availability | 359 Days | No Data | 175 Days | No Data |
| Avg. Wait for Unit Availability | 853 Days | No Data | 532 Days | No Data |
| Ratio of Units in Building | 26% | 8% | 59% | 8% |
Market Inventory
Total number of units listed and sold in Erin Mills


