350 Princess Royal Drive
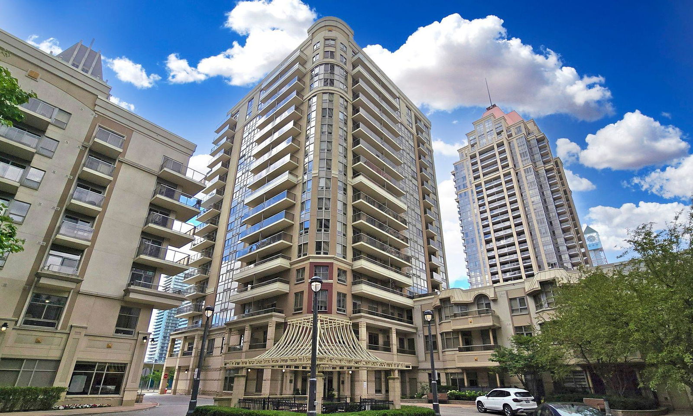
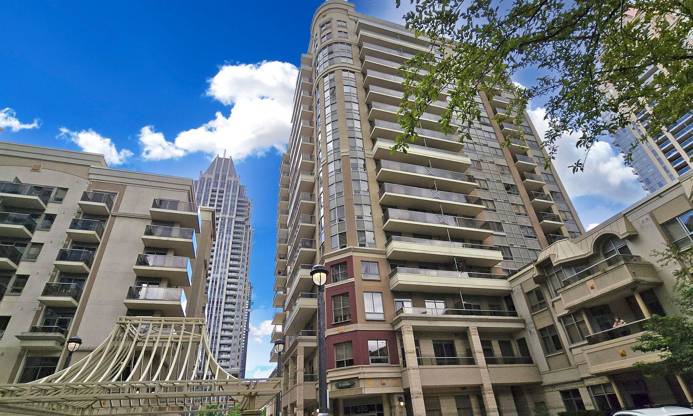
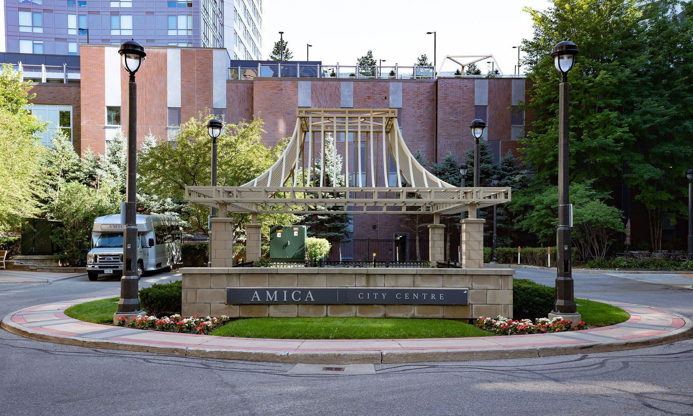
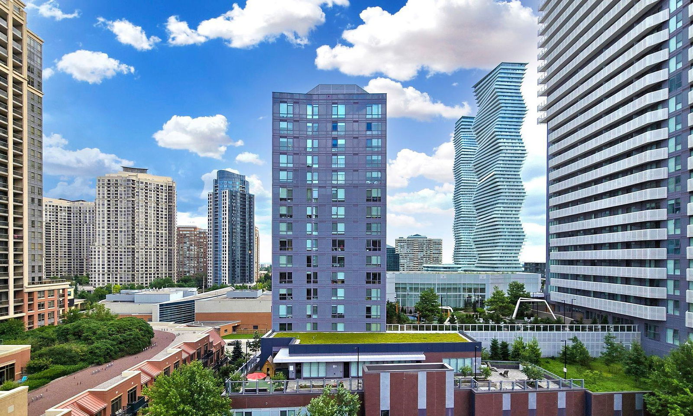
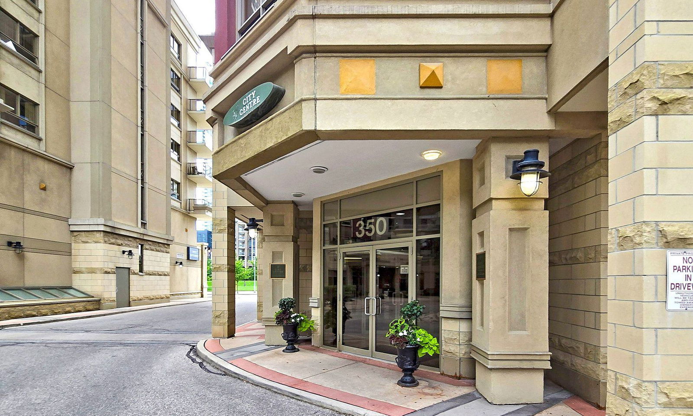
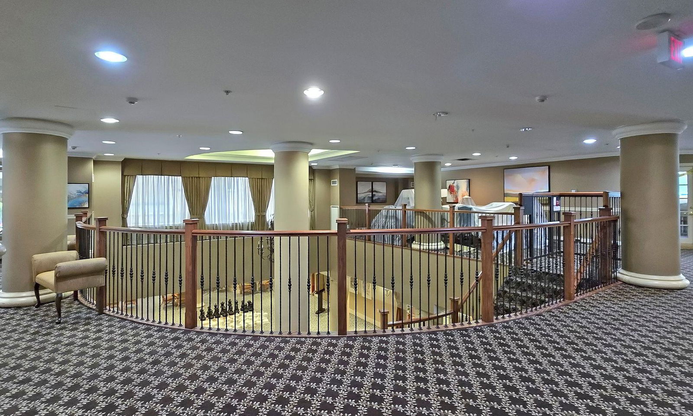
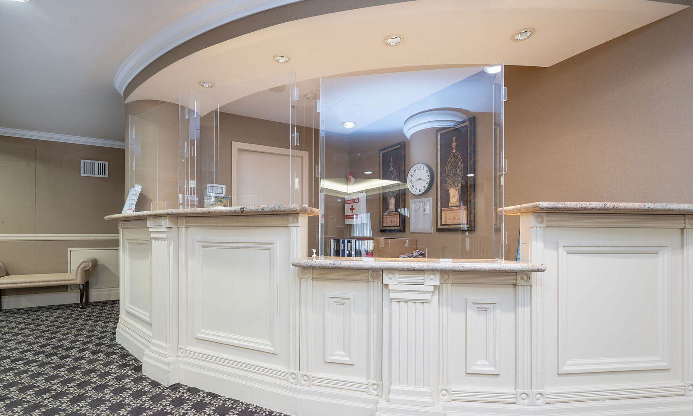
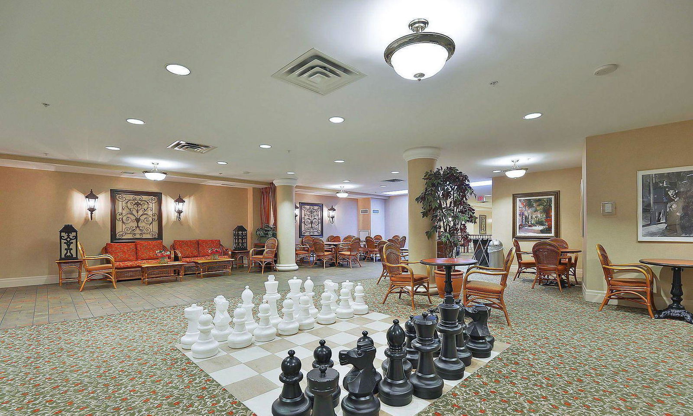
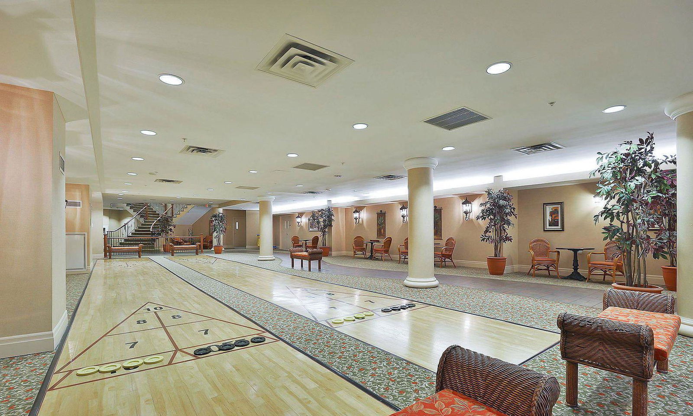
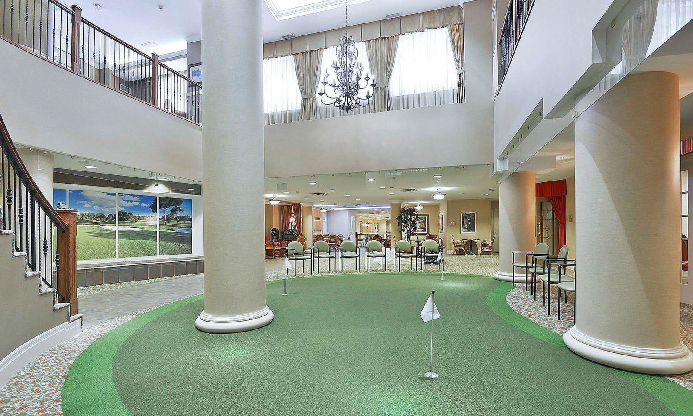
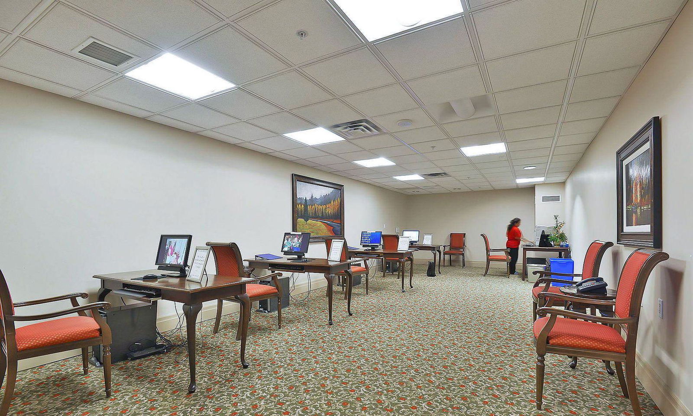
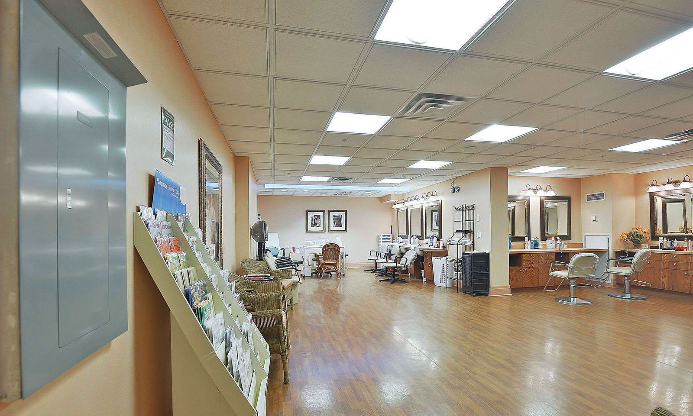
 Source: Unit 805
Source: Unit 805 Source: Unit 805
Source: Unit 805 Source: Unit 805
Source: Unit 805 Source: Unit 805
Source: Unit 805 Source: Unit 805
Source: Unit 805 Source: Unit 805
Source: Unit 805 Source: Unit 805
Source: Unit 805 Source: Unit 805
Source: Unit 805 Source: Unit 805
Source: Unit 805 Source: Unit 805
Source: Unit 805 Source: Unit 805
Source: Unit 805
Highlights
- Property Type:
- Condo
- Number of Storeys:
- 17
- Number of Units:
- 145
- Condo Completion:
- 2006
- Condo Demand:
- Medium
- Unit Size Range:
- 613 - 1,700 SQFT
- Unit Availability:
- Medium
- Property Management:
Amenities
About 350 Princess Royal Drive — Amica at City Centre Condos
Located at 350 Princess Royal Drive, Amica at City Centre Condos is a 17-storey condo containing 145 units. These Mississauga condos were developed by The Daniels Corporation and completed in 2006. Units start at 613 square feet and can be as large as 1700 square feet. What makes a Downtown Core condo for sale most appealing is all that the neighbourhood has to offer.
This condo has an excellent Walk Score of 93 and an average demand ranking, based on Strata.ca’s analytics. Maintenance fees are $0.77 per-square-foot, which is higher than the neighbourhood average of $0.76 per-square-foot.
The Suites
The average cost per-square-foot for units at 350 Princess Royal Drive is $564, based on the past 12 months of sales, and units tend to sell within 38 days of being listed. 7 units have been rented in the previous 12 months, and 10 units have been sold. Suites often sell for -5.37% below the listing price and have a medium chance of receiving multiple offers.
The Neighbourhood
This is a great choice for foodies — with restaurants like The Shawarma Shack, Gabby's Mississauga and thairoomgrand Square One nearby, the only issue will be picking just one. There’s always time for coffee with Starbucks, Tim Hortons and C Cafe a short 4-minute walk away.
Grocery pick-ups are made easy thanks to Rabba Fine Foods and Walmart Grocery Pickup within a 13-minute walk.
Amica at City Centre Condos is a great choice for residents who are money conscious — with banks like RBC Royal Bank and ICICI Bank Canada nearby.
Whether you're looking to play, exercise or gather with friends — nearby parks like Community Common Park and Jubilee Garden are the perfect spot for all kinds of activities.
Those who love to shop will appreciate all the options nearby with Mik MC Realestate, StickerYou: The Pop-Up and Square One Shopping Centre just 15 minutes from here.
There are also several unique attractions nearby to keep yourself entertained, such as Art Gallery of Mississauga — all just a quick 4-minute walk away. If you’re craving the latest superhero punch fest or an emotional rom-com, you’ll find both at Untitled Spaces at Square One — just 14 minutes away on foot.
Amica at City Centre Condos is a short drive away from Saint Philip Elementary School and St. Matthew Elementary School, giving you plenty of choice for your child’s education.
Transportation
Transit users will need to trek a bit to Mississauga City Centre Terminal - Arrival, the nearest light transit stop. Kipling isn’t within a close walking distance, but you can drive there in about 30 minutes.
If you’re interested in checking out other similar condos within walking distance, you might like 4080 Living Arts Drive, 4070 Confederation Parkway and 4065 Brickstone Mews.
- Heat
- Included
- Water
- Included
- Hydro
- Not Included
- Air Conditioning
- Not Included
Listing History for Amica at City Centre Condos


Reviews for Amica at City Centre Condos
 3
3Listings For Sale
Interested in receiving new listings for sale?
 1
1Listings For Rent
Interested in receiving new listings for rent?
Similar Condos
Explore Downtown Core
Map
Demographics
Based on the dissemination area as defined by Statistics Canada. A dissemination area contains, on average, approximately 200 – 400 households.
Building Trends At Amica at City Centre Condos
Days on Strata
List vs Selling Price
Offer Competition
Turnover of Units
Property Value
Price Ranking
Sold Units
Rented Units
Best Value Rank
Appreciation Rank
Rental Yield
High Demand
Market Insights
Transaction Insights at Amica at City Centre Condos
| 1 Bed | 1 Bed + Den | 2 Bed | 2 Bed + Den | 3 Bed | |
|---|---|---|---|---|---|
| Price Range | $465,000 | $500,000 - $511,500 | $550,000 - $618,000 | No Data | No Data |
| Avg. Cost Per Sqft | $757 | $624 | $637 | No Data | No Data |
| Price Range | No Data | $2,350 - $2,550 | $2,800 - $2,900 | $3,200 | No Data |
| Avg. Wait for Unit Availability | 687 Days | 145 Days | 97 Days | 244 Days | No Data |
| Avg. Wait for Unit Availability | 438 Days | 115 Days | 125 Days | 898 Days | No Data |
| Ratio of Units in Building | 10% | 34% | 47% | 10% | 1% |
Market Inventory
Total number of units listed and sold in Downtown Core





