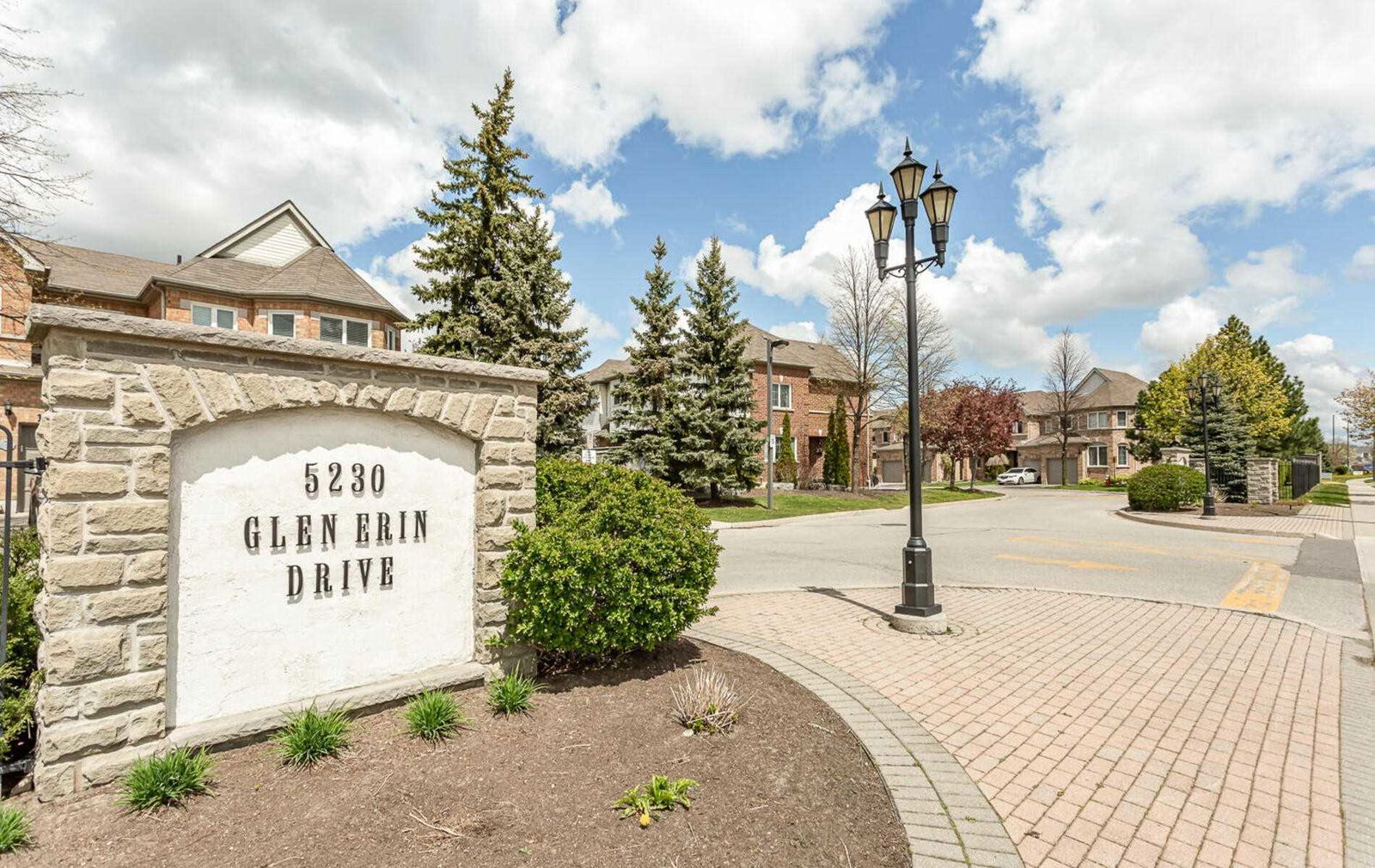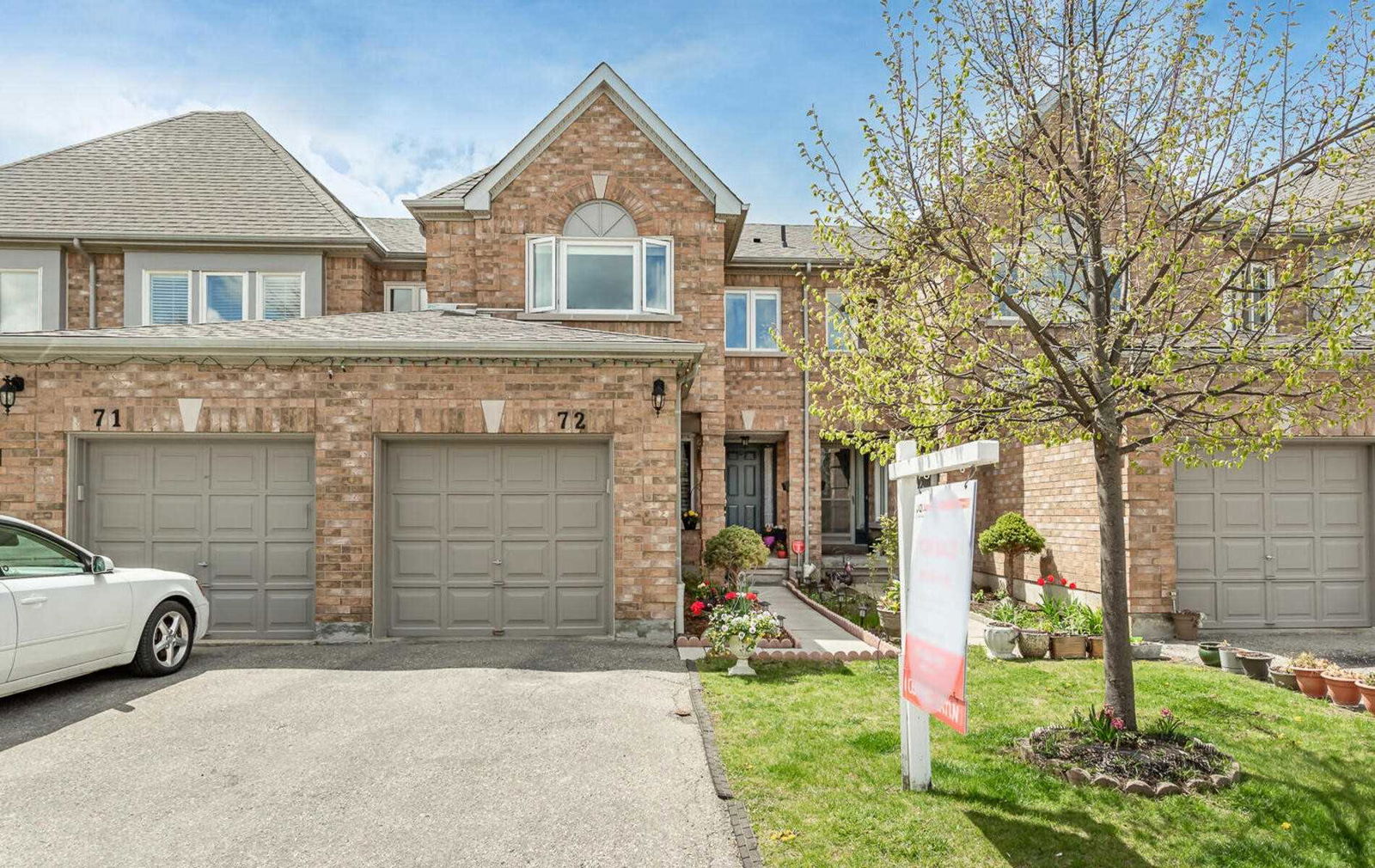5230 Glen Erin Drive


 Source: Unit 96
Source: Unit 96 Source: Unit 96
Source: Unit 96 Source: Unit 96
Source: Unit 96 Source: Unit 96
Source: Unit 96 Source: Unit 96
Source: Unit 96 Source: Unit 96
Source: Unit 96 Source: Unit 96
Source: Unit 96 Source: Unit 96
Source: Unit 96 Source: Unit 96
Source: Unit 96 Source: Unit 96
Source: Unit 96 Source: Unit 96
Source: Unit 96 Source: Unit 96
Source: Unit 96 Source: Unit 96
Source: Unit 96 Source: Unit 96
Source: Unit 96 Source: Unit 96
Source: Unit 96 Source: Unit 96
Source: Unit 96 Source: Unit 96
Source: Unit 96 Source: Unit 96
Source: Unit 96 Source: Unit 96
Source: Unit 96 Source: Unit 96
Source: Unit 96 Source: Unit 96
Source: Unit 96 Source: Unit 96
Source: Unit 96 Source: Unit 96
Source: Unit 96 Source: Unit 96
Source: Unit 96 Source: Unit 96
Source: Unit 96 Source: Unit 96
Source: Unit 96 Source: Unit 96
Source: Unit 96 Source: Unit 96
Source: Unit 96 Source: Unit 96
Source: Unit 96 Source: Unit 96
Source: Unit 96 Source: Unit 96
Source: Unit 96 Source: Unit 96
Source: Unit 96 Source: Unit 96
Source: Unit 96 Source: Unit 96
Source: Unit 96 Source: Unit 96
Source: Unit 96 Source: Unit 96
Source: Unit 96 Source: Unit 96
Source: Unit 96 Source: Unit 96
Source: Unit 96 Source: Unit 96
Source: Unit 96 Source: Unit 96
Source: Unit 96 Source: Unit 96
Source: Unit 96 Source: Unit 96
Source: Unit 96 Source: Unit 96
Source: Unit 96 Source: Unit 96
Source: Unit 96 Source: Unit 96
Source: Unit 96 Source: Unit 96
Source: Unit 96 Source: Unit 96
Source: Unit 96 Source: Unit 96
Source: Unit 96 Source: Unit 96
Source: Unit 96 Source: Unit 96
Source: Unit 96
Highlights
- Property Type:
- Townhouse
- Number of Storeys:
- 2
- Number of Units:
- 122
- Condo Completion:
- 1995
- Condo Demand:
- High
- Unit Size Range:
- 1,200 - 2,000 SQFT
- Unit Availability:
- Low
- Property Management:
Amenities
About 5230 Glen Erin Drive — 5230 Glen Erin Drive Townhomes
Anyone who’s seeking a Mississauga condo for sale should consider 5230 Glen Erin Drive Townhomes at 5230 Glen Erin Drive. a developer completed this building back in 1995, but unlike other buildings of that age, maintenance fees are very low at $0.31 per-square-foot. The 2-storey building is home to 122 suites with units ranging between 1200 and 2000 square feet.
Maintenance fees at 5230 Glen Erin Drive are only $0.31, significantly lower than the city average of about $0.67 per-square-foot.
The Suites
Here are some stats that would interest renters or buyers at 5230 Glen Erin Drive: 3 units have been sold in the past 12 months, and 2 units have been rented over the same period.
In terms of price per-square-foot, the average cost is $629 and units tend to sell for -0.56% below the list price. Units at 5230 Glen Erin Drive have a medium probability of receiving more than one offer. On average, a suite will spend 10 days on the market.
The Neighbourhood
Those who call this condo home never have to travel far for dining out, as Tim Hortons, Bento Sushi and Taco Bell are all within 13 minutes walking distance from 5230 Glen Erin Drive. Need caffeine to open your eyes in the morning? No worries, McDonald's and Doris' Bistro-Cafe have you covered...
Grocery shopping is never a chore with stores such as Nations Fresh Foods, Longo's Glen Erin and Mona Fine Foods in the area.
Planning for your future is easy with Scotiabank in the area.
5230 Glen Erin Drive is just a short 2-minute drive to several green spaces like Duncairn Downs Park, Sugar Maple Woods Trail and Sugar Maple Woods.
Like to shop? Everything you need is close by when you live at 5230 Glen Erin Drive, including Erin Mills Town Centre, Erin Mills Latin Dance Club and Lunch which are only 13 away.
Art and culture seekers can enjoy amazing attractions nearby like Arta Muro, less than 11 minutes walking distance from here.
There are plenty of nearby school choices — St. Rose of Lima Separate School and St. Sebastian Catholic Elementary School — with more in neighbouring areas so you can find the best school for your child’s needs. This location is a great choice for families who are seeking top-notch educational institutions like St. Aloysius Gonzaga Secondary School, John Fraser Secondary School and Steam Works Studio Canada.
Transportation
If you commute by public transit then the Central Erin Mills neighbourhood is a great choice, as you’ll find the Winston Churchill Blvd At Erin Centre Blvd light transit stop makes it easy to get around.
If you’re interested in checking out other similar condos within walking distance, you might like 5305 Glen Erin Drive, 2585 Erin Centre Boulevard and 2545 Erin Centre Boulevard.
- Hydro
- Not Included
- Heat
- Not Included
- Air Conditioning
- Not Included
- Water
- Not Included
Listing History for 5230 Glen Erin Drive Townhomes


Reviews for 5230 Glen Erin Drive Townhomes
No reviews yet. Be the first to leave a review!
 3
3Listings For Sale
Interested in receiving new listings for sale?
 1
1Listings For Rent
Interested in receiving new listings for rent?
Similar Condos
Explore Central Erin Mills
Map
Demographics
Based on the dissemination area as defined by Statistics Canada. A dissemination area contains, on average, approximately 200 – 400 households.
Building Trends At 5230 Glen Erin Drive Townhomes
Days on Strata
List vs Selling Price
Offer Competition
Turnover of Units
Property Value
Price Ranking
Sold Units
Rented Units
Best Value Rank
Appreciation Rank
Rental Yield
High Demand
Market Insights
Transaction Insights at 5230 Glen Erin Drive Townhomes
| 3 Bed | 3 Bed + Den | |
|---|---|---|
| Price Range | $840,000 - $975,000 | No Data |
| Avg. Cost Per Sqft | $612 | No Data |
| Price Range | $3,450 | $3,600 |
| Avg. Wait for Unit Availability | 89 Days | 260 Days |
| Avg. Wait for Unit Availability | 160 Days | 231 Days |
| Ratio of Units in Building | 67% | 30% |
Market Inventory
Total number of units listed and sold in Central Erin Mills





