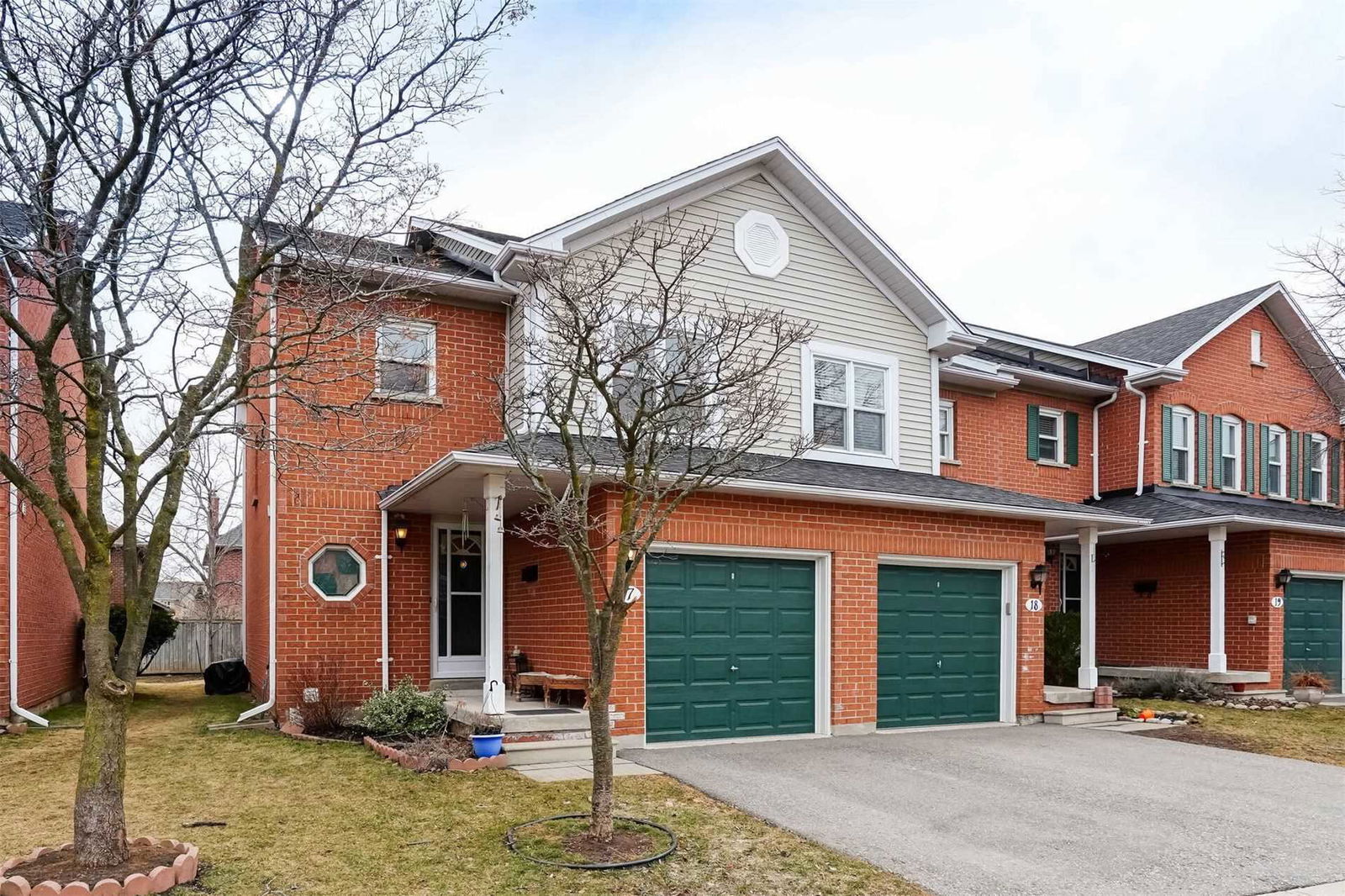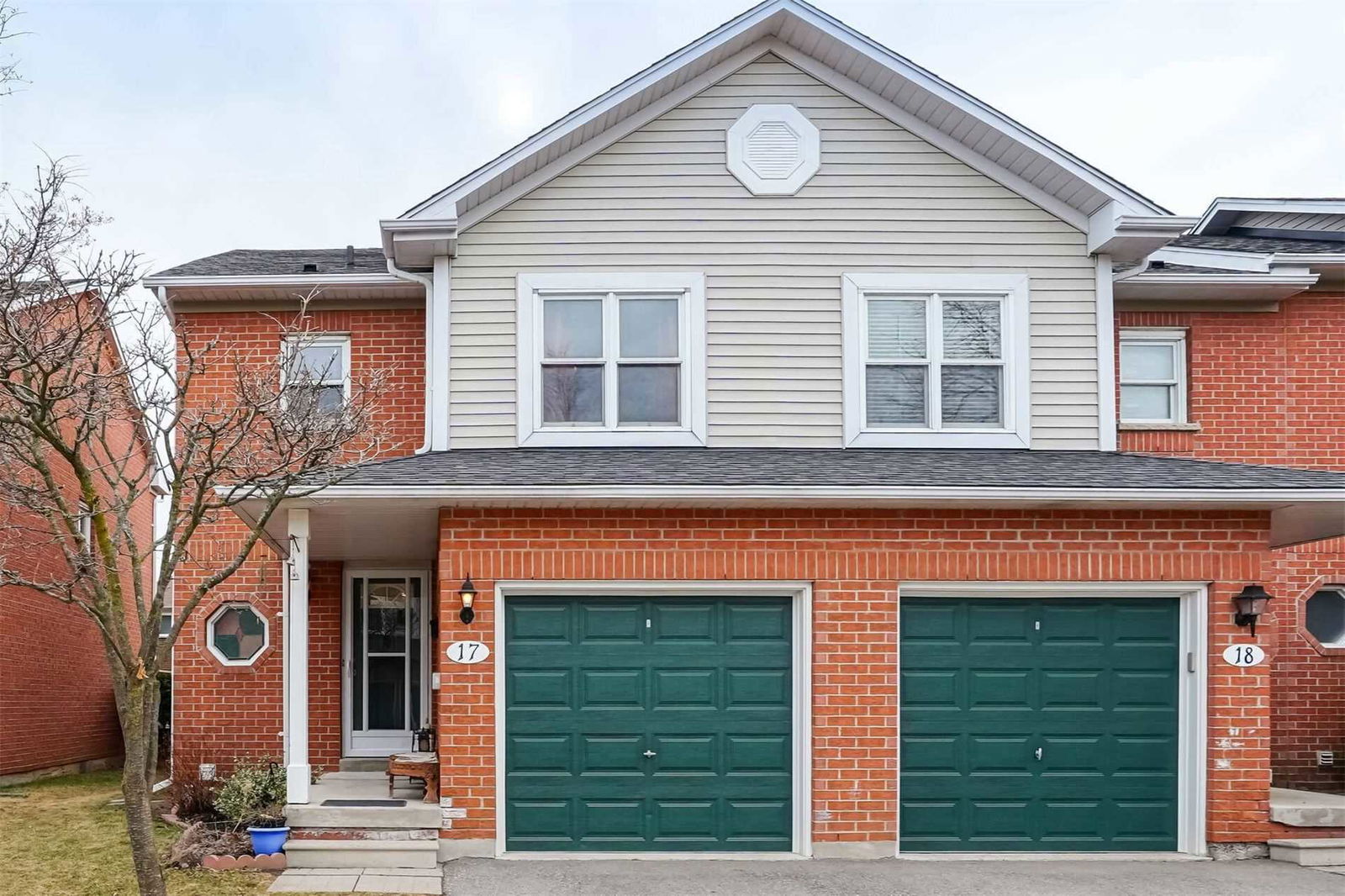5659 Glen Erin Drive
Highlights
- Property Type:
- Townhouse
- Number of Storeys:
- 2
- Number of Units:
- 73
- Condo Completion:
- 1993
- Condo Demand:
- Medium
- Unit Size Range:
- 864 - 1,600 SQFT
- Unit Availability:
- Low
- Property Management:
Amenities
About 5659 Glen Erin Drive — Erin Village Townhomes
Erin Village Townhomes was completed in 1993 by a developer. While some buyers associate high maintenance fees with older buildings, maintenance fees at 5659 Glen Erin Drive are only $0.29 per-square-foot. These Central Erin Mills condos for sale offer floor plans that are more spacious than most modern condos; there are 73 suites in this 2-storey residence, and units range from 864 square feet to 1600 square feet.
Maintenance fees at 5659 Glen Erin Drive are only $0.29, significantly lower than the city average of about $0.67 per-square-foot.
The Suites
We’ve aggregated a number of stats at 5659 Glen Erin Drive. Here are some highlights: In the past 12 months, 3 units have sold, and 1 has been rented. Meanwhile, property values here have decreased by 4.34%.
Units at Erin Village Townhomes have a low likelihood of receiving more than one offer, and on average they sell for -4.44% below the listed price. Suites here have an average cost per-square-foot of $665 based on sales over the past 12 months, and the median time a unit spends on the market is 59 days.
The Neighbourhood
Those who call this condo home never have to travel far for dining out, as Pizzaville, Subway and Bento Sushi are all within 4 minutes walking distance from 5659 Glen Erin Drive. Need caffeine to open your eyes in the morning? No worries, McDonald's and Starbucks have you covered...
There are a number of grocery stores within a short drive, including Longo's Glen Erin, SUNNYVALE SUPERMARKET and Nations Fresh Foods.
Erin Village Townhomes is a great choice for residents who are money conscious — with banks like Scotiabank nearby.
There are plenty of parks nearby to keep your family busy, including Castlebridge Common Park, Castlebridge Common and Castle Bridge Outdoor rink, which are less than 9 minutes away by foot.
Enhance your personal style while living in the Central Erin Mills neighbourhood by visiting Erin Mills Town Centre, Erin Mills Latin Dance Club and Lunch.
When the weekend rolls around, Arta Muro are within a short 2-minute drive away.
Families with older children will be happy to know that John Fraser Secondary School, St. Aloysius Gonzaga Secondary School and Streetsville Secondary School can be reached by car in under 4 minutes.
Transportation
Taking public transit? The nearest light transit stop is Winston Churchill Blvd At Erin Centre Blvd.
If you’re interested in checking out other similar condos within walking distance, you might like 2665 Thomas Street, 5530 Glen Erin Drive and 5535 Glen Erin Drive.
- Hydro
- Not Included
- Heat
- Not Included
- Air Conditioning
- Not Included
- Water
- Not Included
Listing History for Erin Village Townhomes


Reviews for Erin Village Townhomes
No reviews yet. Be the first to leave a review!
 0
0Listings For Sale
Interested in receiving new listings for sale?
 0
0Listings For Rent
Interested in receiving new listings for rent?
Similar Condos
Explore Central Erin Mills
Map
Demographics
Based on the dissemination area as defined by Statistics Canada. A dissemination area contains, on average, approximately 200 – 400 households.
Building Trends At Erin Village Townhomes
Days on Strata
List vs Selling Price
Offer Competition
Turnover of Units
Property Value
Price Ranking
Sold Units
Rented Units
Best Value Rank
Appreciation Rank
Rental Yield
High Demand
Market Insights
Transaction Insights at Erin Village Townhomes
| 2 Bed | 2 Bed + Den | 3 Bed | 3 Bed + Den | |
|---|---|---|---|---|
| Price Range | No Data | $875,000 | $770,000 | $830,000 |
| Avg. Cost Per Sqft | No Data | $801 | $662 | $729 |
| Price Range | No Data | No Data | $3,200 | No Data |
| Avg. Wait for Unit Availability | 393 Days | No Data | 154 Days | 1527 Days |
| Avg. Wait for Unit Availability | No Data | No Data | 649 Days | 368 Days |
| Ratio of Units in Building | 15% | 4% | 76% | 7% |
Market Inventory
Total number of units listed and sold in Central Erin Mills



