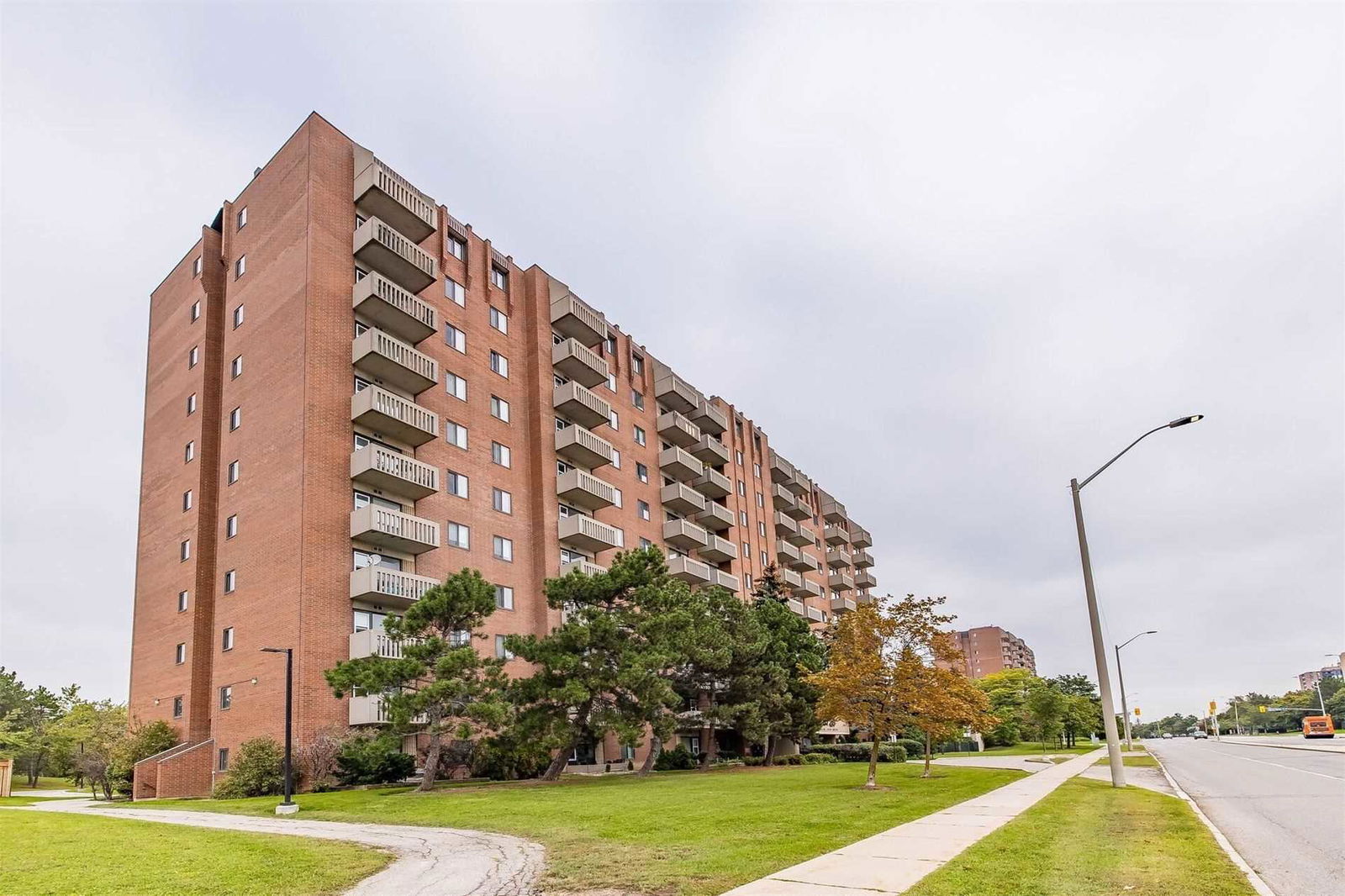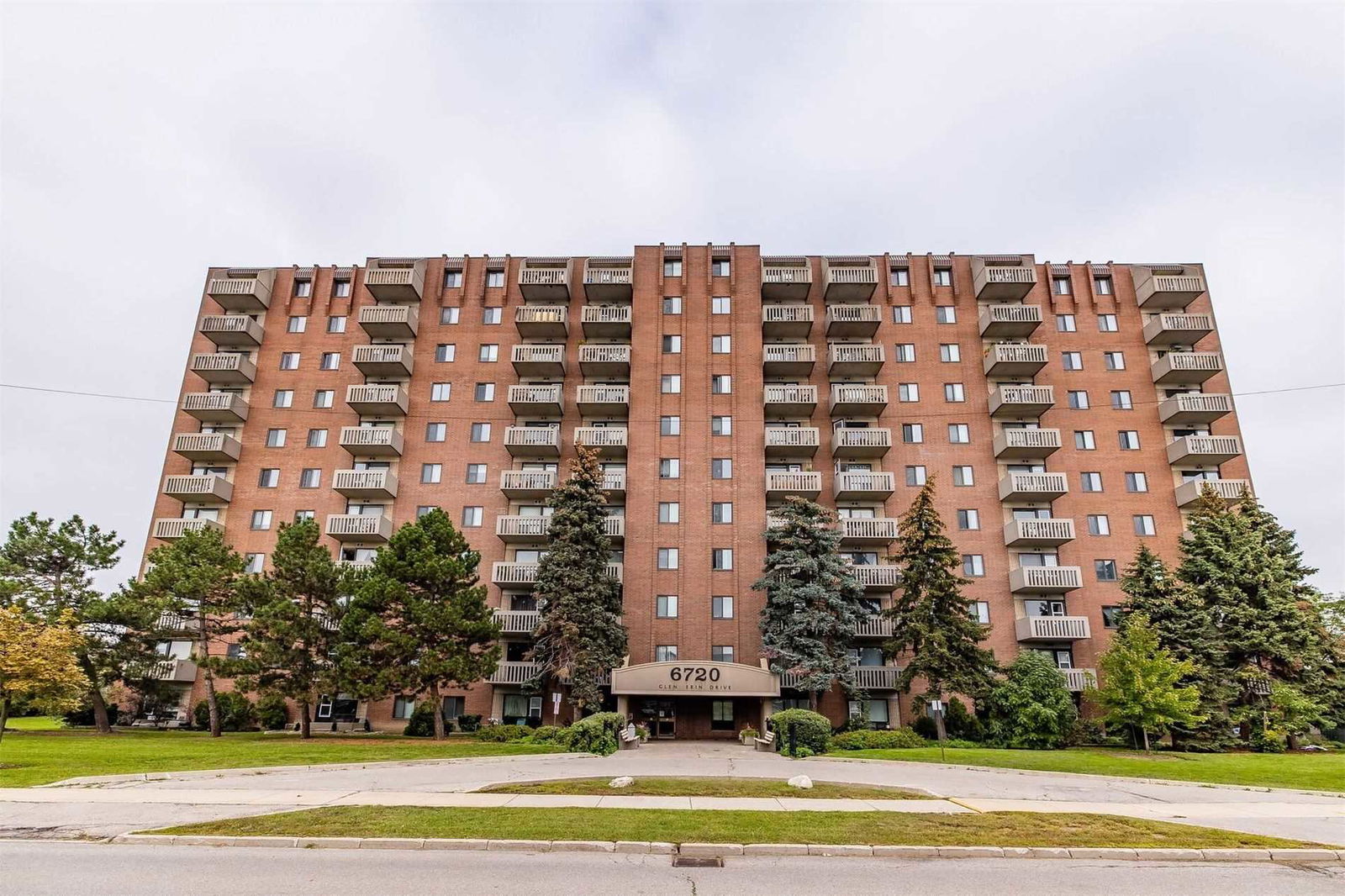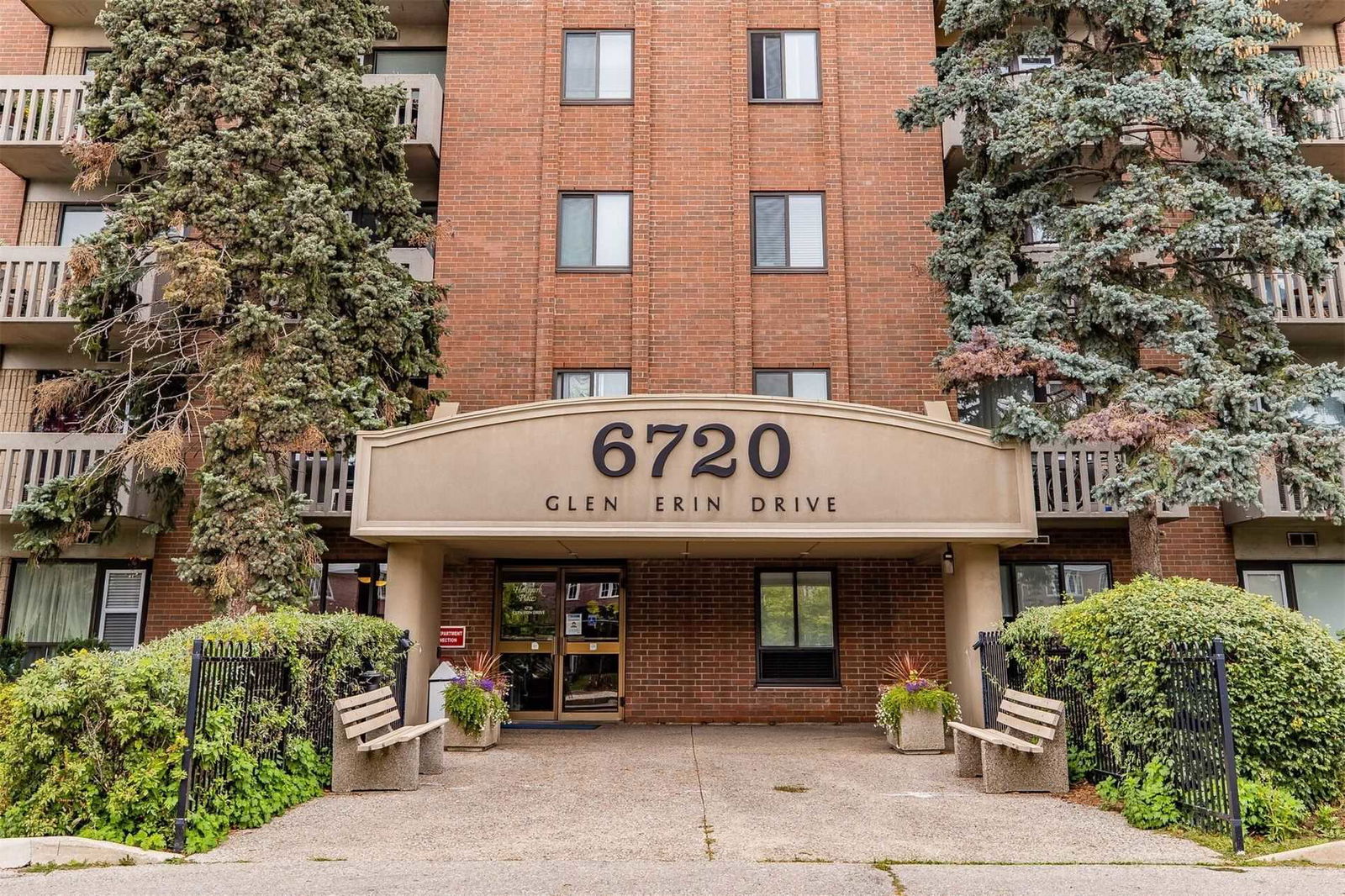6720 Glen Erin Drive



 Source: Unit 501
Source: Unit 501 Source: Unit 501
Source: Unit 501 Source: Unit 501
Source: Unit 501 Source: Unit 501
Source: Unit 501 Source: Unit 501
Source: Unit 501 Source: Unit 501
Source: Unit 501 Source: Unit 501
Source: Unit 501 Source: Unit 501
Source: Unit 501 Source: Unit 501
Source: Unit 501 Source: Unit 501
Source: Unit 501 Source: Unit 501
Source: Unit 501 Source: Unit 501
Source: Unit 501 Source: Unit 501
Source: Unit 501 Source: Unit 501
Source: Unit 501 Source: Unit 501
Source: Unit 501 Source: Unit 501
Source: Unit 501 Source: Unit 501
Source: Unit 501 Source: Unit 501
Source: Unit 501 Source: Unit 501
Source: Unit 501 Source: Unit 501
Source: Unit 501 Source: Unit 501
Source: Unit 501 Source: Unit 501
Source: Unit 501 Source: Unit 501
Source: Unit 501 Source: Unit 501
Source: Unit 501 Source: Unit 501
Source: Unit 501 Source: Unit 501
Source: Unit 501 Source: Unit 501
Source: Unit 501 Source: Unit 501
Source: Unit 501 Source: Unit 501
Source: Unit 501 Source: Unit 501
Source: Unit 501 Source: Unit 501
Source: Unit 501 Source: Unit 501
Source: Unit 501 Source: Unit 501
Source: Unit 501 Source: Unit 501
Source: Unit 501 Source: Unit 501
Source: Unit 501 Source: Unit 501
Source: Unit 501 Source: Unit 501
Source: Unit 501 Source: Unit 501
Source: Unit 501 Source: Unit 501
Source: Unit 501 Source: Unit 501
Source: Unit 501
Highlights
- Property Type:
- Condo
- Number of Storeys:
- 11
- Number of Units:
- 148
- Condo Completion:
- 2006
- Condo Demand:
- Low
- Unit Size Range:
- 547 - 1,008 SQFT
- Unit Availability:
- Medium
- Property Management:
Amenities
About 6720 Glen Erin Drive — Hallmark Place Condos
Hallmark Place Condos stands 11 storeys tall at 6720 Glen Erin Drive and contains 148 units. This Mississauga condo was completed in 2006 by Westclair Developments Inc. Suite sizes range from 547 square feet to 1008 square feet.
This condo has a Walk Score of 80 and a low demand ranking, based on Strata.ca’s analytics. Maintenance fees are $0.74 per-square-foot, which is higher than the neighbourhood average of $0.55 per-square-foot.
The Suites
The average cost per-square-foot for a unit at 6720 Glen Erin Drive is $573, based on the past 12 months of sales, and these suites have a low probability of receiving multiple offers.
Units at Hallmark Place Condos spend 41 days on the market on average and usually sell for -2.48% below the listing price. In the last 12 months, 8 units have rented, and 9 have sold.
The Neighbourhood
Those who call this condo home never have to travel far for dining out, as Tim Hortons, Bento Sushi and Cora are all within 8 minutes walking distance from 6720 Glen Erin Drive. Get to know Meadowvale West by exploring local cafes like McDonald's, Afandina Cafe and Rouzana.
There are a number of grocery stores within a short drive, including Metro, Rabba and Rabba Fine Foods.
There are plenty of parks nearby to keep your family busy, including Hunter's Green and Maplewood Park, which are less than 9 minutes away by foot.
Like to shop? Everything you need is close by when you live at 6720 Glen Erin Drive, including Dollar Store, Meadowvale Town Centre and Aquitaine Plaza which are only 12 away.
Hallmark Place Condos is a short drive away from St Jude's Academy, giving you plenty of choice for your child’s education. Families with older children will be happy to know that Meadowvale Secondary School, Peel Alternative School West and West Credit Secondary School can be reached by car in under 3 minutes.
Transportation
For transit users, the nearest light transit stop is Meadowvale Town Centre Bus Terminal Platform J and is about a 5 minutes walk away.
In the event that you can’t land a unit in this building, there are some similar condos within walking distance at 6777 Formentera Avenue, 6679 Shelter Bay Road and 2701 Aquitaine Avenue.
- Hydro
- Included
- Heat
- Included
- Air Conditioning
- Included
- Water
- Included
Listing History for Hallmark Place Condos


Reviews for Hallmark Place Condos
No reviews yet. Be the first to leave a review!
 3
3Listings For Sale
Interested in receiving new listings for sale?
 1
1Listings For Rent
Interested in receiving new listings for rent?
Similar Condos
Explore Meadowvale West
Map
Demographics
Based on the dissemination area as defined by Statistics Canada. A dissemination area contains, on average, approximately 200 – 400 households.
Building Trends At Hallmark Place Condos
Days on Strata
List vs Selling Price
Offer Competition
Turnover of Units
Property Value
Price Ranking
Sold Units
Rented Units
Best Value Rank
Appreciation Rank
Rental Yield
High Demand
Market Insights
Transaction Insights at Hallmark Place Condos
| 1 Bed | 2 Bed | 2 Bed + Den | |
|---|---|---|---|
| Price Range | $380,000 - $415,000 | $461,000 - $535,000 | No Data |
| Avg. Cost Per Sqft | $644 | $563 | No Data |
| Price Range | $2,250 - $2,400 | $2,350 - $2,850 | No Data |
| Avg. Wait for Unit Availability | 81 Days | 73 Days | 1700 Days |
| Avg. Wait for Unit Availability | 215 Days | 188 Days | No Data |
| Ratio of Units in Building | 40% | 58% | 1% |
Market Inventory
Total number of units listed and sold in Meadowvale West





