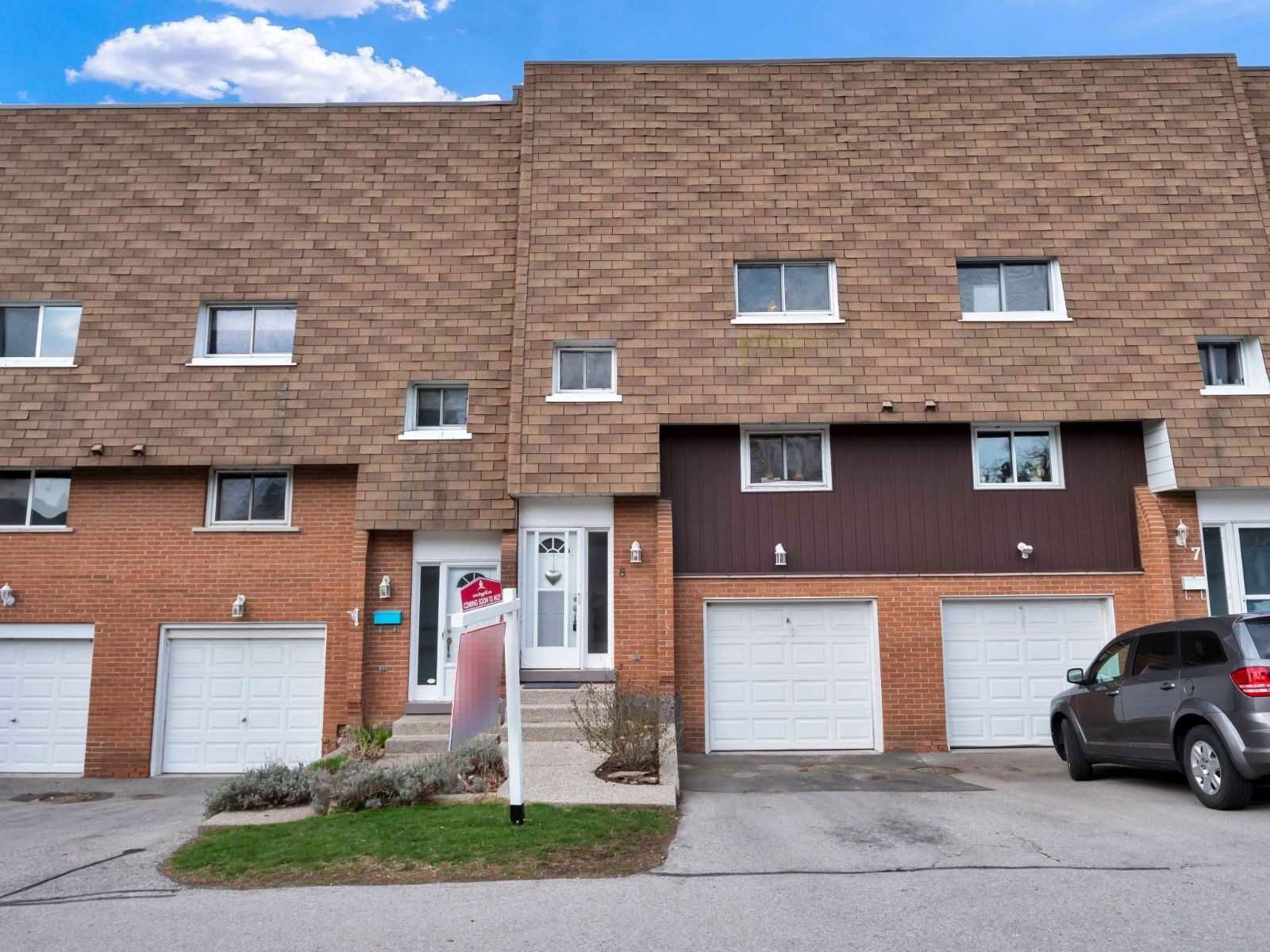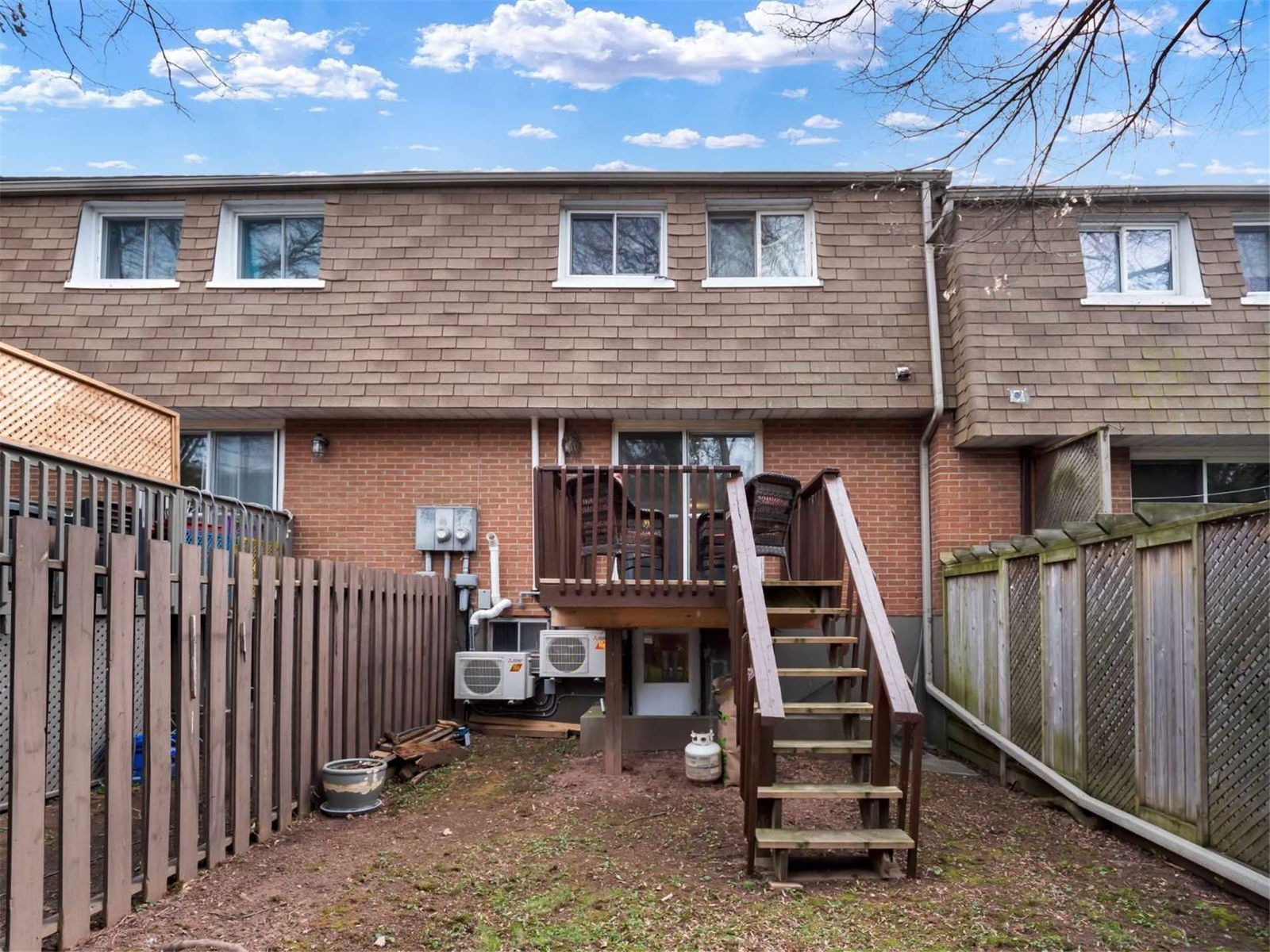

 Source: Unit 7
Source: Unit 7 Source: Unit 7
Source: Unit 7 Source: Unit 7
Source: Unit 7 Source: Unit 7
Source: Unit 7 Source: Unit 7
Source: Unit 7 Source: Unit 7
Source: Unit 7 Source: Unit 7
Source: Unit 7 Source: Unit 7
Source: Unit 7 Source: Unit 7
Source: Unit 7 Source: Unit 7
Source: Unit 7 Source: Unit 7
Source: Unit 7 Source: Unit 7
Source: Unit 7 Source: Unit 7
Source: Unit 7 Source: Unit 7
Source: Unit 7 Source: Unit 7
Source: Unit 7 Source: Unit 7
Source: Unit 7 Source: Unit 7
Source: Unit 7 Source: Unit 7
Source: Unit 7 Source: Unit 7
Source: Unit 7 Source: Unit 7
Source: Unit 7 Source: Unit 7
Source: Unit 7 Source: Unit 7
Source: Unit 7 Source: Unit 7
Source: Unit 7 Source: Unit 7
Source: Unit 7 Source: Unit 7
Source: Unit 7 Source: Unit 7
Source: Unit 7 Source: Unit 7
Source: Unit 7 Source: Unit 7
Source: Unit 7 Source: Unit 7
Source: Unit 7 Source: Unit 7
Source: Unit 7 Source: Unit 7
Source: Unit 7 Source: Unit 7
Source: Unit 7 Source: Unit 7
Source: Unit 7 Source: Unit 7
Source: Unit 7 Source: Unit 7
Source: Unit 7
Highlights
- Property Type:
- Townhouse
- Number of Storeys:
- 2
- Number of Units:
- 12
- Condo Completion:
- 1979
- Condo Demand:
- No Data
- Unit Size Range:
- 1,254 - 1,499 SQFT
- Unit Availability:
- Low
- Property Management:
- No Data
Amenities
About 2056 Marine Drive — 2056 Marine Drive Townhomes
Located at 2056 Marine Drive, 2056 Marine Drive Townhomes is a 2-storey condo containing 12 units. These Oakville condos were developed by a developer and completed in 1979. Units start at 1254 square feet and can be as large as 1499 square feet. What makes a Bronte condo for sale most appealing is all that the neighbourhood has to offer.
The Neighbourhood
Not everyone can claim the title of home chef, but those who live in this condo can leave the cooking to the professionals, and grab a bite at Bronte Chinese Food, Benzees Lounge and Pizza Pizza. Need caffeine to open your eyes in the morning? No worries, McDonald's, Chestnut’s Cafe and Taste of Colombia - Fair Trade Coffee & Gift Shop have you covered...
Grocery shopping is never a chore with stores such as Denninger's Foods of the World - Oakville in the area.
Planning for your future is easy with RBC Royal Bank in the area.
Everyone can benefit from sunshine and Vitamin D, so you’ll love to know that New park, Water's Edge Park and Thornlea Park are less than 7 minutes walking distance from 2056 Marine Drive.
Like to shop? Everything you need is close by when you live at 2056 Marine Drive, including Spekkhio Salon, South Oakville Centre and GearTOP Design which are only 3 away.
If you’re tired of the usual neighbourhood attractions, then perhaps having Squisha House Artisan Glass and Smoke Shop, Sunset Art Studio Shop and Trias Gallery less than a 3-minute drive away will give you a lift.
Transportation
Taking public transit? The nearest light transit stop is Dundas St West + 3rd Line.
- Hydro
- Not Included
- Heat
- Not Included
- Air Conditioning
- Not Included
- Water
- Not Included
Listing History for 2056 Marine Drive Townhomes


Reviews for 2056 Marine Drive Townhomes
No reviews yet. Be the first to leave a review!
 0
0Listings For Sale
Interested in receiving new listings for sale?
 1
1Listings For Rent
Interested in receiving new listings for rent?
Similar Condos
Explore Bronte
Map
Demographics
Based on the dissemination area as defined by Statistics Canada. A dissemination area contains, on average, approximately 200 – 400 households.
Building Trends At 2056 Marine Drive Townhomes
Days on Strata
List vs Selling Price
Or in other words, the
Offer Competition
Turnover of Units
Property Value
Price Ranking
Sold Units
Rented Units
Best Value Rank
Appreciation Rank
Rental Yield
High Demand
Market Insights
Transaction Insights at 2056 Marine Drive Townhomes
| 2 Bed | 3 Bed | |
|---|---|---|
| Price Range | No Data | No Data |
| Avg. Cost Per Sqft | No Data | No Data |
| Price Range | No Data | $3,250 - $3,800 |
| Avg. Wait for Unit Availability | 1557 Days | 706 Days |
| Avg. Wait for Unit Availability | No Data | 890 Days |
| Ratio of Units in Building | 15% | 86% |
Market Inventory
Total number of units listed and sold in Bronte


