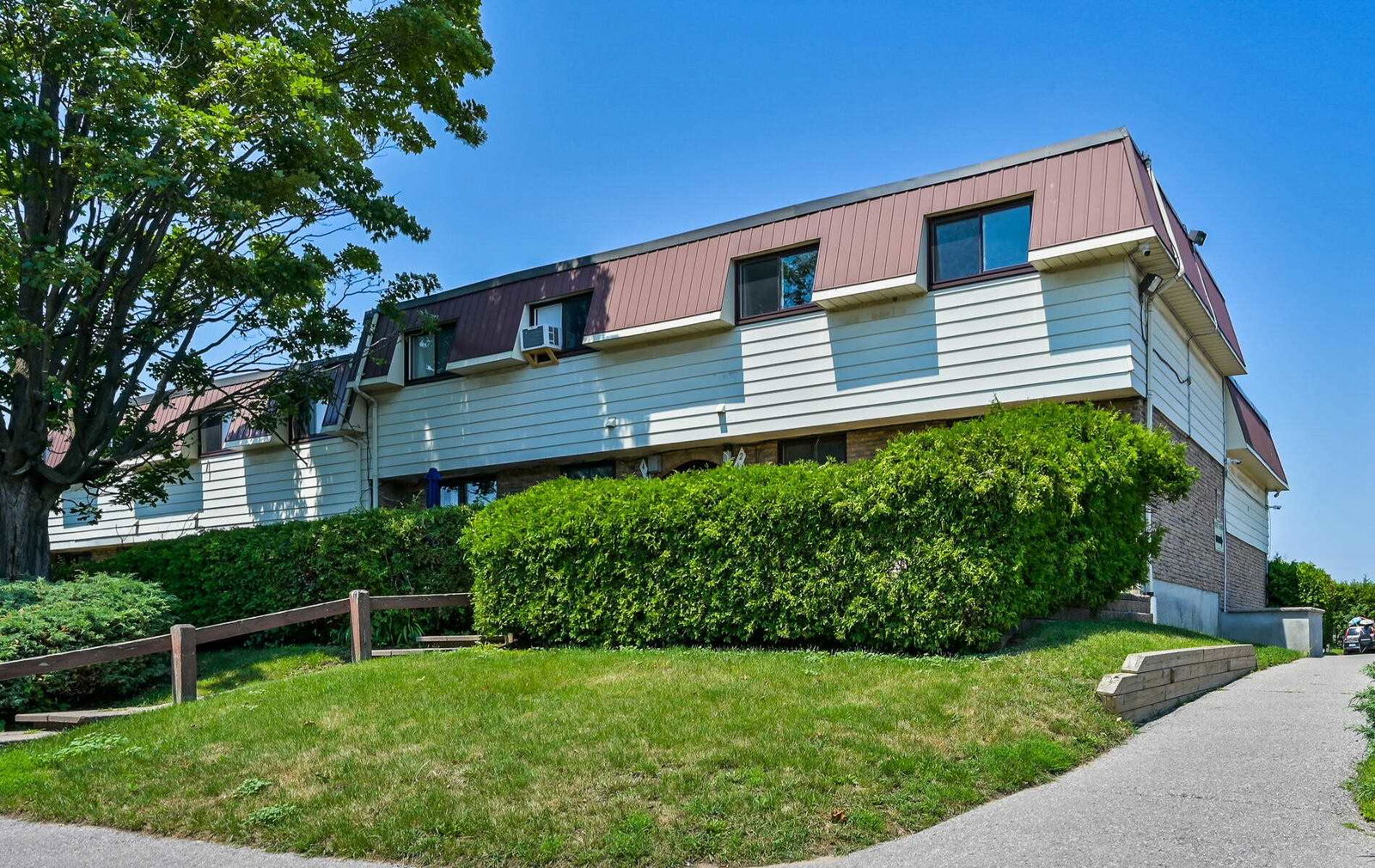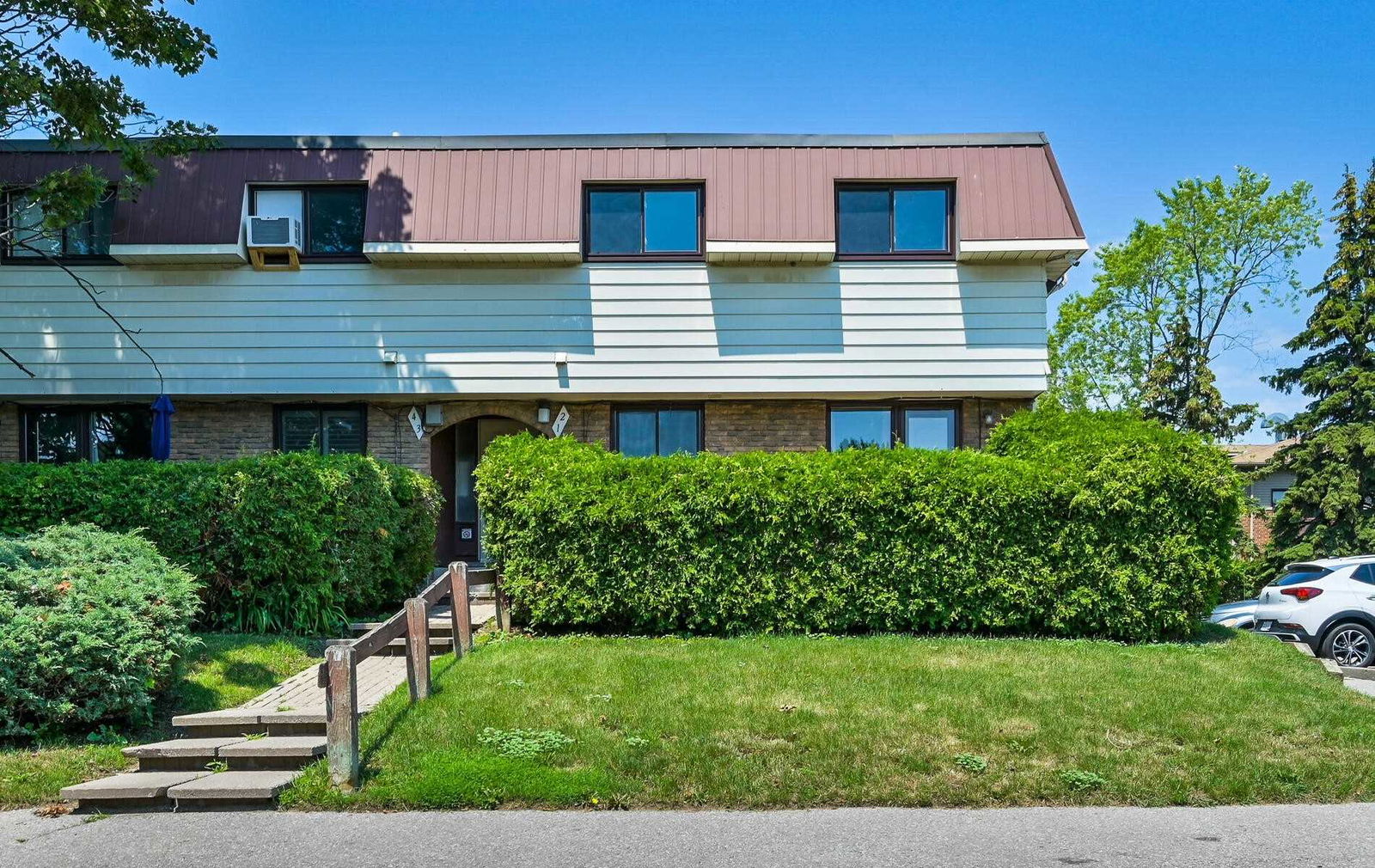506 Normandy Street


 Source: Unit 29-RM3
Source: Unit 29-RM3 Source: Unit 29-RM3
Source: Unit 29-RM3 Source: Unit 29-RM3
Source: Unit 29-RM3 Source: Unit 29-RM3
Source: Unit 29-RM3 Source: Unit 29-RM3
Source: Unit 29-RM3 Source: Unit 29-RM3
Source: Unit 29-RM3 Source: Unit 29-RM3
Source: Unit 29-RM3 Source: Unit 29-RM3
Source: Unit 29-RM3 Source: Unit 29-RM3
Source: Unit 29-RM3 Source: Unit 29-RM3
Source: Unit 29-RM3
Highlights
- Property Type:
- Townhouse
- Number of Storeys:
- 1
- Number of Units:
- 59
- Condo Completion:
- 1974
- Condo Demand:
- Medium
- Unit Size Range:
- 849 - 1,399 SQFT
- Unit Availability:
- Low
- Property Management:
Amenities
About 506 Normandy Street — 506 Normandy Street Townhomes
Located at 506 Normandy Street, 506 Normandy Street Townhomes is a 1-storey condo containing 59 units. These Oshawa condos were developed by and completed in 1974. Units start at 849 square feet and can be as large as 1399 square feet. What makes a Central Oshawa condo for sale most appealing is all that the neighbourhood has to offer.
The Suites
On average, units at 506 Normandy Street sell -1.04% below the list price, and units have a medium chance of receiving multiple offers (aka a “bidding war”). The average cost per-square-foot in the condo (based on past 12 months of sales) is $398 and units sell with 24 days on market on average. Over the past 12 months, 3 have sold and 1 has have been rented here.
The Neighbourhood
Not everyone can claim the title of home chef, but those who live in this condo can leave the cooking to the professionals, and grab a bite at Reggae Food Spot, Tim Hortons and South-End Diner. Central Oshawa has plenty to offer coffee enthusiasts, with great cafes like Tim Hortons.
Residents at this condo are also just a short drive away from green spaces such as Cordova Park.
Enhance your personal style while living in the Central Oshawa neighbourhood by visiting King Ray Plaza.
When the weekend rolls around, Canadian Automotive Museum are within a short 4-minute drive away.
There are plenty of nearby school choices — St. Hedwig Catholic School and Glen Street Public School — with more in neighbouring areas so you can find the best school for your child’s needs. Central Oshawa is an excellent area for parents and teens alike where your teenager will be able to explore close to home after attending Monsignor John Pereyma Catholic Secondary School. And you’ll have peace of mind they’re nearby!
Transportation
Taking public transit? The nearest light transit stop is Dundas St. @ Garden St..
- Hydro
- Not Included
- Heat
- Not Included
- Air Conditioning
- Not Included
- Water
- Not Included
Listing History for 506 Normandy Street Townhomes


Reviews for 506 Normandy Street Townhomes
No reviews yet. Be the first to leave a review!
 1
1Listings For Sale
Interested in receiving new listings for sale?
 1
1Listings For Rent
Interested in receiving new listings for rent?
Similar Condos
Explore Central Oshawa
Map
Demographics
Based on the dissemination area as defined by Statistics Canada. A dissemination area contains, on average, approximately 200 – 400 households.
Building Trends At 506 Normandy Street Townhomes
Days on Strata
List vs Selling Price
Offer Competition
Turnover of Units
Property Value
Price Ranking
Sold Units
Rented Units
Best Value Rank
Appreciation Rank
Rental Yield
High Demand
Market Insights
Transaction Insights at 506 Normandy Street Townhomes
| 2 Bed | 2 Bed + Den | 3 Bed | 3 Bed + Den | |
|---|---|---|---|---|
| Price Range | $465,000 | No Data | $455,000 - $485,000 | No Data |
| Avg. Cost Per Sqft | $418 | No Data | $393 | No Data |
| Price Range | No Data | No Data | $850 | No Data |
| Avg. Wait for Unit Availability | 231 Days | No Data | 125 Days | No Data |
| Avg. Wait for Unit Availability | No Data | No Data | 393 Days | No Data |
| Ratio of Units in Building | 29% | 2% | 61% | 10% |
Market Inventory
Total number of units listed and sold in Central Oshawa



