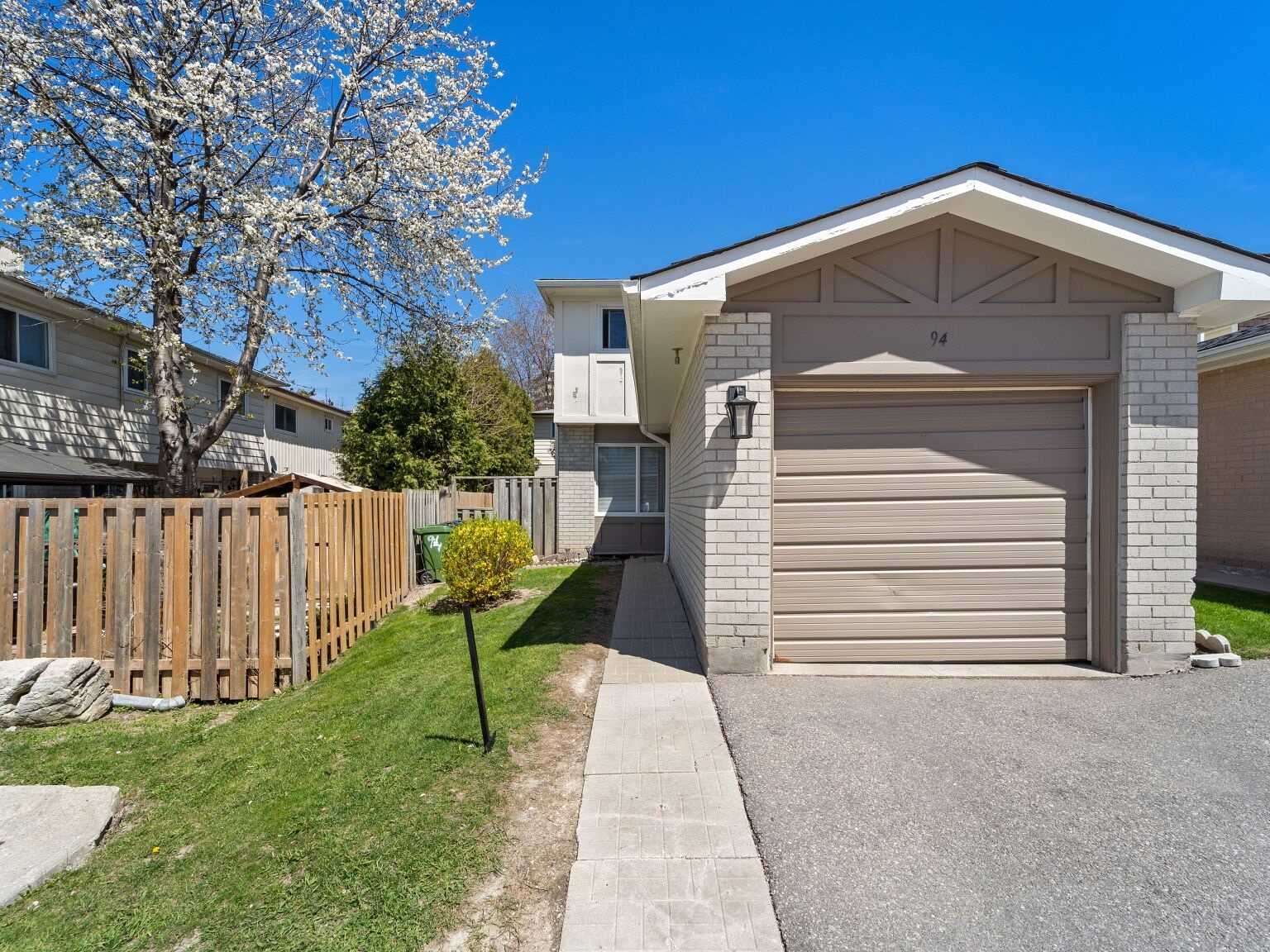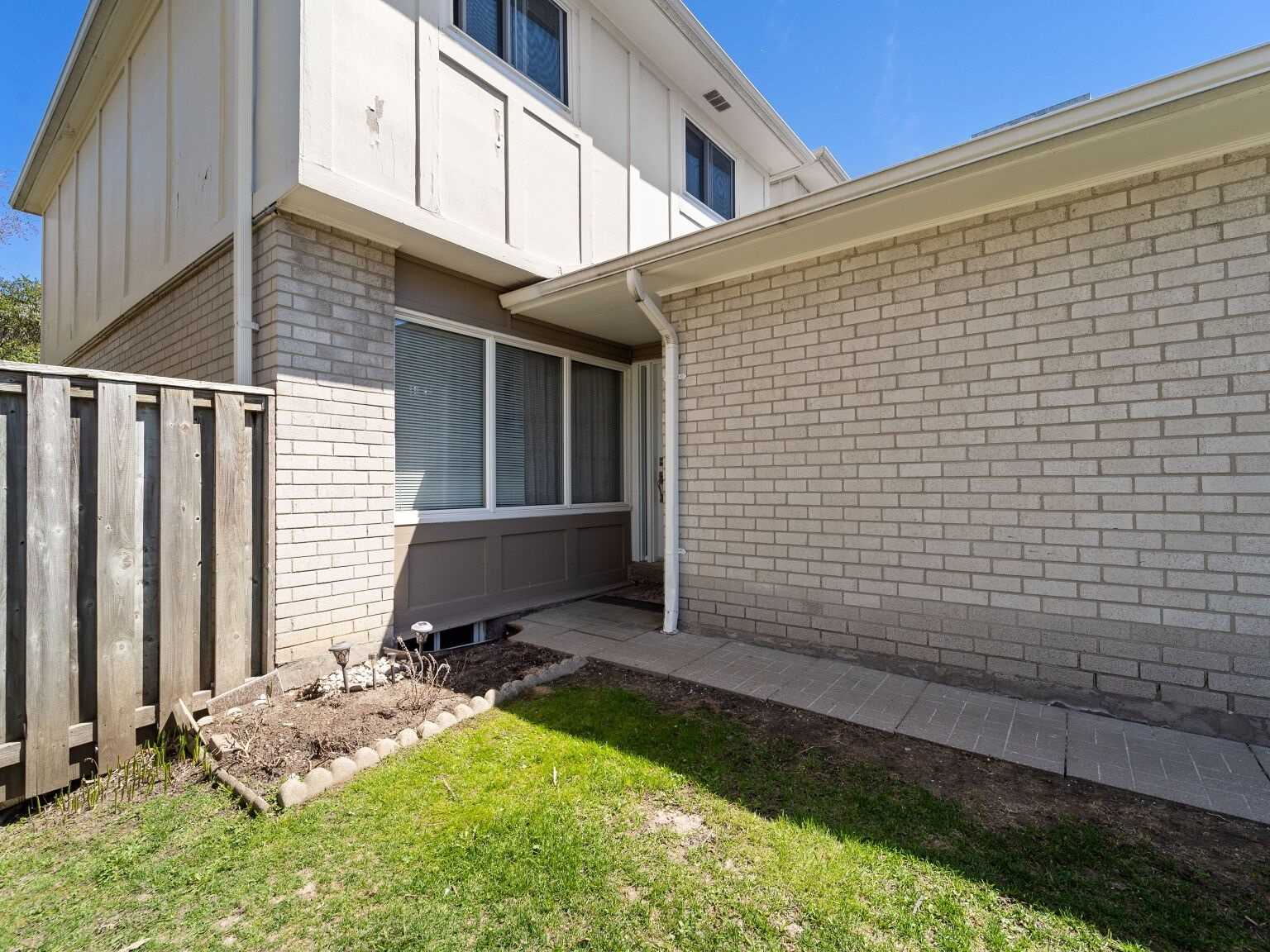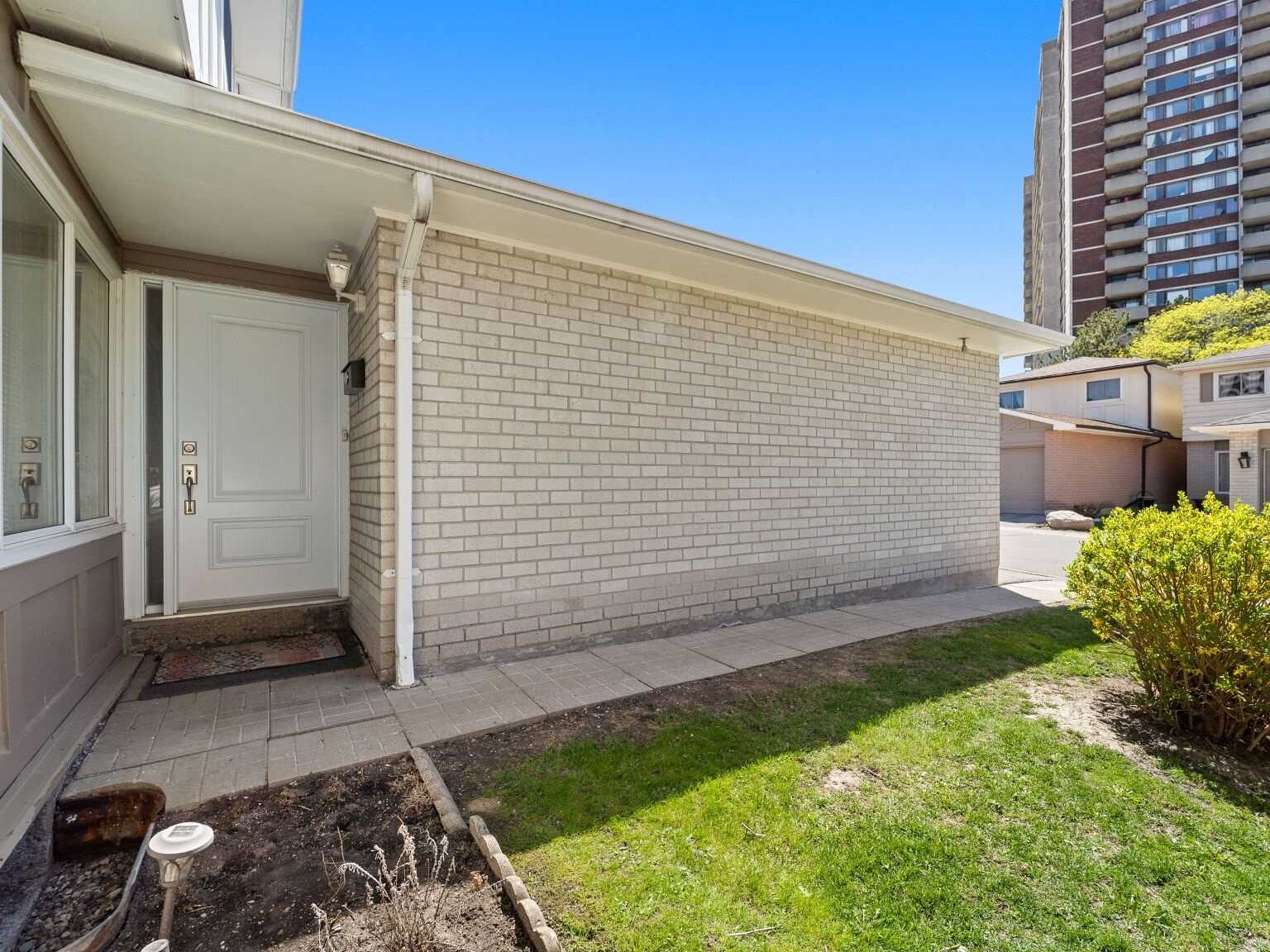1-101 Plum Tree Way & 186-218 Antibes Drive & 1-11 Lime Treeway
Highlights
- Property Type:
- Townhouse
- Number of Storeys:
- 1
- Number of Units:
- 89
- Condo Completion:
- 1974
- Condo Demand:
- Medium
- Unit Size Range:
- 880 - 1,787 SQFT
- Unit Availability:
- Low
- Property Management:
Amenities
About 1-101 Plum Tree Way — The Treeways Townhouses
The Treeways Townhouses was completed in 1974 by Peel Village Developments Co. Ltd. While some buyers associate high maintenance fees with older buildings, maintenance fees at 1-101 Plum Tree Way are only $0.35 per-square-foot. These Westminster - Branson condos for sale offer floor plans that are more spacious than most modern condos; there are 89 suites in this 1-storey residence, and units range from 880 square feet to 1787 square feet.
Maintenance fees at 1-101 Plum Tree Way are only $0.35, significantly lower than the city average of about $0.67 per-square-foot.
The Suites
On average, units at 1-101 Plum Tree Way sell -4.91% below the list price, and units have a medium chance of receiving multiple offers (aka a “bidding war”). Units in this complex are among the most expensive in the area with an average cost per-square-foot of $615 (based on past 12 months of sales). Units typically sell with 35 days on market on average. Over the past 12 months, 3 have sold and 0 has been rented here.
The Neighbourhood
Those who call this condo home never have to travel far for dining out, as FELLIES DELITE CATERING, Buni's European Kitchen and Tov-Li are all within 9 minutes walking distance from 1-101 Plum Tree Way. In the mornings, become a regular at McDonald's, a quick 3-minute walk from The Treeways Townhouses.
Grocery shopping is never a chore with stores such as Metro, FreshCo and Coppa's Fresh Market in the area.
Planning for your future is easy with RBC Royal Bank and BMO Bank of Montreal in the area.
There are plenty of parks nearby to keep your family busy, including Haryetta Gardens, Harryetta Gardens and Antibes Park, which are less than 8 minutes away by foot.
Those who love to shop will appreciate all the options nearby with Northview Center, Finchurst Plaza and Dufferin Corners just 4 minutes from here.
If you’re tired of the usual neighbourhood attractions, then perhaps having Orlov Art Gallery, Michel Socha Art Studio and GibsonGallery.CA less than a 3-minute drive away will give you a lift.
The Treeways Townhouses is a short drive away from Rockford Public School, Pleasant Public School and Yorkview Public School, giving you plenty of choice for your child’s education. Families with older children will be happy to know that UCMAS Abacus & Mental Math School, North West Year Round Alternative Centre and Northview Heights Secondary School can be reached by car in under 2 minutes.
Transportation
Transit riders can catch the Antibes Dr At Torresdale Ave within minutes. Those who live in the area can easily drive to Finch Station, just 8 minutes from the building.
If you’re interested in checking out other similar condos within walking distance, you might like 55 Cedarcroft Boulevard, 3-60 Coneflower Cres and 80 Antibes Drive.
- Hydro
- Not Included
- Heat
- Not Included
- Air Conditioning
- Not Included
- Water
- Not Included
Listing History for The Treeways Townhouses


Reviews for The Treeways Townhouses
No reviews yet. Be the first to leave a review!
 0
0Listings For Sale
Interested in receiving new listings for sale?
 0
0Listings For Rent
Interested in receiving new listings for rent?
Similar Condos
Explore Westminster | Branson
Map
Demographics
Based on the dissemination area as defined by Statistics Canada. A dissemination area contains, on average, approximately 200 – 400 households.
Building Trends At The Treeways Townhouses
Days on Strata
List vs Selling Price
Offer Competition
Turnover of Units
Property Value
Price Ranking
Sold Units
Rented Units
Best Value Rank
Appreciation Rank
Rental Yield
High Demand
Market Insights
Transaction Insights at The Treeways Townhouses
| 3 Bed | 3 Bed + Den | |
|---|---|---|
| Price Range | No Data | $775,000 - $920,000 |
| Avg. Cost Per Sqft | No Data | $602 |
| Price Range | No Data | No Data |
| Avg. Wait for Unit Availability | 334 Days | 287 Days |
| Avg. Wait for Unit Availability | No Data | No Data |
| Ratio of Units in Building | 20% | 37% |
Market Inventory
Total number of units listed and sold in Westminster | Branson




