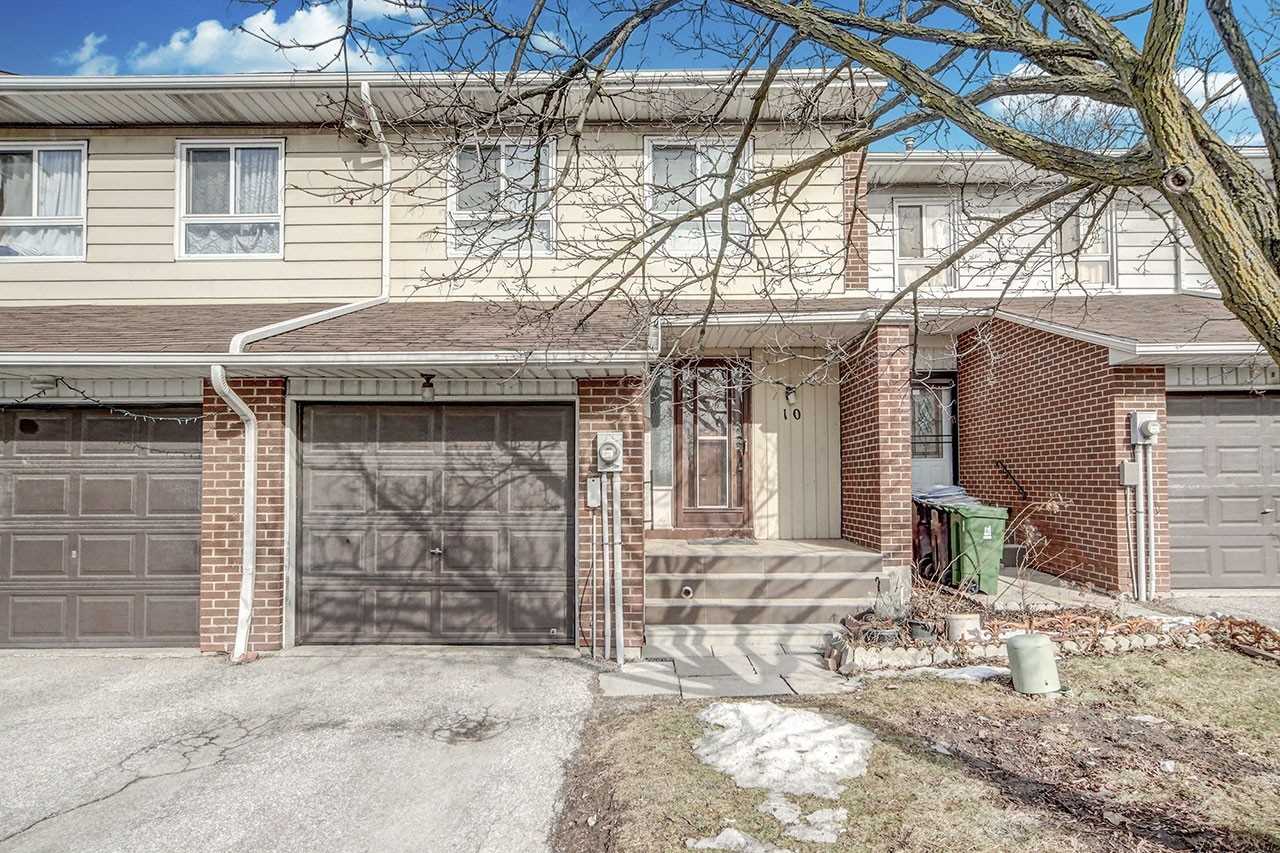1-78 San Marino Way
Highlights
- Property Type:
- Townhouse
- Number of Storeys:
- 2
- Number of Units:
- 39
- Condo Completion:
- 1976
- Condo Demand:
- Medium
- Unit Size Range:
- 1,099 - 1,499 SQFT
- Unit Availability:
- Low
- Property Management:
Amenities
About 1-78 San Marino Way — San Marino Way Townhomes
Located at 1-78 San Marino Way, San Marino Way Townhomes is a 2-storey condo containing 39 units. These Toronto condos were developed by and completed in 1976. Units start at 1099 square feet and can be as large as 1499 square feet. What makes a Jane and Finch - Glenfield condo for sale most appealing is all that the neighbourhood has to offer.
The Suites
The average cost per-square-foot for a unit at 1-78 San Marino Way is $608 based on the past 12 months of sales, making this one of the most expensive buildings in the area. These suites have a low probability of receiving multiple offers.
Units at San Marino Way Townhomes spend 24 days on the market on average and usually sell for -2.59% below the listing price. In the last 12 months, 0 units has rented, and 2 have sold.
The Neighbourhood
Those who call this condo home never have to travel far for dining out, as Panafest Bar & Grill, Banh Cuon Huong Que and Gustitos de mi Tierra are all within 5 minutes walking distance from 1-78 San Marino Way. Jane and Finch | Glenfield has plenty to offer coffee enthusiasts, with great cafes like Country Style and Cafe Mondiale.
Grocery shopping can feel like a chore — but not when Abbey Meat Market, Win Farm Supermarket and Eddystone Meats are just an easy 14-minute walk away.
Planning for your future is easy with BMO Bank of Montreal and CIBC Branch with ATM in the area.
Having Stanley Park and Oakdale Park within 9 minutes walking distance is invaluable, considering easy access to green spaces can dramatically improve your quality of life.
Those who love to shop will appreciate all the options nearby with Jane Sheppard Mall, Destiny multi-ventures and Jane Finch Mall just 3 minutes from here.
There are plenty of nearby school choices — Yorkwoods Public School, Firgrove Public School and Calico Public School — with more in neighbouring areas so you can find the best school for your child’s needs. Families with older children will be happy to know that Oakdale Park Middle School, Westview Centennial Secondary School and School can be reached by car in under 3 minutes.
Transportation
If you commute by public transit then the Jane and Finch | Glenfield neighbourhood is a great choice, as you’ll find the Jane St At Rita Dr North Side light transit stop makes it easy to get around. Finch West Station is about a 8-minute drive from the building.
If you’re interested in checking out other similar condos within walking distance, you might like 5 Frith Road, 1-73 John Cabot Way and 2645 Jane Street.
- Hydro
- Not Included
- Heat
- Not Included
- Air Conditioning
- Not Included
- Water
- Not Included
Listing History for San Marino Way Townhomes


Reviews for San Marino Way Townhomes
No reviews yet. Be the first to leave a review!
 0
0Listings For Sale
Interested in receiving new listings for sale?
 0
0Listings For Rent
Interested in receiving new listings for rent?
Similar Condos
Explore Jane and Finch | Glenfield
Map
Demographics
Based on the dissemination area as defined by Statistics Canada. A dissemination area contains, on average, approximately 200 – 400 households.
Building Trends At San Marino Way Townhomes
Days on Strata
List vs Selling Price
Offer Competition
Turnover of Units
Property Value
Price Ranking
Sold Units
Rented Units
Best Value Rank
Appreciation Rank
Rental Yield
High Demand
Market Insights
Transaction Insights at San Marino Way Townhomes
| 3 Bed | 3 Bed + Den | |
|---|---|---|
| Price Range | No Data | $660,000 - $677,500 |
| Avg. Cost Per Sqft | No Data | $624 |
| Price Range | No Data | No Data |
| Avg. Wait for Unit Availability | No Data | 318 Days |
| Avg. Wait for Unit Availability | No Data | No Data |
| Ratio of Units in Building | 3% | 13% |
Market Inventory
Total number of units listed and sold in Jane and Finch | Glenfield


