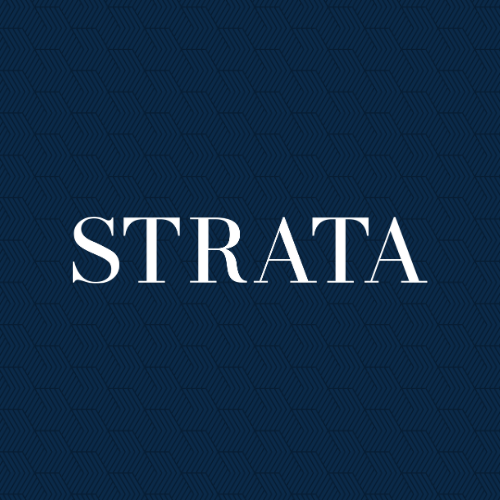


 Source: Unit 403
Source: Unit 403 Source: Unit 403
Source: Unit 403 Source: Unit 403
Source: Unit 403 Source: Unit 403
Source: Unit 403 Source: Unit 403
Source: Unit 403 Source: Unit 403
Source: Unit 403 Source: Unit 403
Source: Unit 403 Source: Unit 403
Source: Unit 403 Source: Unit 403
Source: Unit 403 Source: Unit 403
Source: Unit 403 Source: Unit 403
Source: Unit 403 Source: Unit 403
Source: Unit 403 Source: Unit 403
Source: Unit 403 Source: Unit 403
Source: Unit 403 Source: Unit 403
Source: Unit 403 Source: Unit 403
Source: Unit 403 Source: Unit 403
Source: Unit 403
Highlights
- Property Type:
- Condo
- Number of Storeys:
- 7
- Number of Units:
- 63
- Condo Completion:
- 1963
- Condo Demand:
- No Data
- Unit Size Range:
- 400 - 949 SQFT
- Unit Availability:
- Low
- Property Management:
Amenities
About 11 Walmer Rd — Farewell Apartments
Farewell Apartments stands 7 storeys tall at 11 Walmer Rd and contains 63 units. This Toronto condo was completed in 1963 by Cromwell. Suite sizes range from 400 square feet to 949 square feet.
The Neighbourhood
This is an excellent location for those who love to dine out, with great restaurants close by such as Burrito Bandidos Walmer, Sushi Maido and Pizzaiolo Gourmet Pizza. With cafes such as Tim Hortons, Crêpes à GoGo and Second Cup Coffee Co. only a short 3-minute walk away, grabbing a coffee while living at Farewell Apartments is a breeze.
Grocery shopping can feel like a chore — but not when Metro, Galleria Supermarket Express (Bloor West) and Village Market are just an easy 13-minute walk away.
Residents here can stop by Scotiabank and CIBC Branch with ATM on their way home from work, so they can take care of their financial needs.
Having Joseph Burr Tyrrell Park and Gwendolyn MacEwen Park within 3 minutes walking distance is invaluable, considering easy access to green spaces can dramatically improve your quality of life.
Enhance your personal style while living in the The Annex neighbourhood by visiting Cumberland Terrace, Bathurst College Centre and yorkdale.
There are also several unique attractions nearby to keep yourself entertained, such as Miles Nadal Jewish Community Centre, Slanted Door and Bata Shoe Museum — all just a quick 9-minute walk away. Cineforum is just a short drive away for movie nights.
There are plenty of nearby school choices — da Vinci School, King Edward Junior and Senior Public School and Kensington Community School — with more in neighbouring areas so you can find the best school for your child’s needs. If you're open to commuting, a quick transit ride offers even more options, including Harbord Collegiate Institute and Central Toronto Academy.
Transportation
For transit users, the nearest light transit stop is Bloor St West At Spadina Ave and is about a 3 minutes walk away. Those in the area live roughly 1 minutes walk distance from Spadina, making it easy to get around.
- Hydro
- Included
- Heat
- Included
- Water
- Included
- Air Conditioning
- Not Included
Listing History for Farewell Apartments


Reviews for Farewell Apartments
No reviews yet. Be the first to leave a review!
 0
0Listings For Sale
Interested in receiving new listings for sale?
 4
4Listings For Rent
Interested in receiving new listings for rent?
Similar Condos
Explore The Annex
Demographics
Based on the dissemination area as defined by Statistics Canada. A dissemination area contains, on average, approximately 200 – 400 households.
Building Trends At Farewell Apartments
Days on Strata
List vs Selling Price
Or in other words, the
Offer Competition
Turnover of Units
Property Value
Price Ranking
Sold Units
Rented Units
Best Value Rank
Appreciation Rank
Rental Yield
High Demand
Market Insights
Transaction Insights at Farewell Apartments
| Studio | 1 Bed | 2 Bed | |
|---|---|---|---|
| Price Range | No Data | No Data | No Data |
| Avg. Cost Per Sqft | No Data | No Data | No Data |
| Price Range | $2,195 - $2,505 | $2,595 - $2,695 | No Data |
| Avg. Wait for Unit Availability | No Data | No Data | No Data |
| Avg. Wait for Unit Availability | 87 Days | 58 Days | No Data |
| Ratio of Units in Building | 35% | 56% | 7% |
Market Inventory
Total number of units listed and sold in Annex





