115 Larchmount Ave
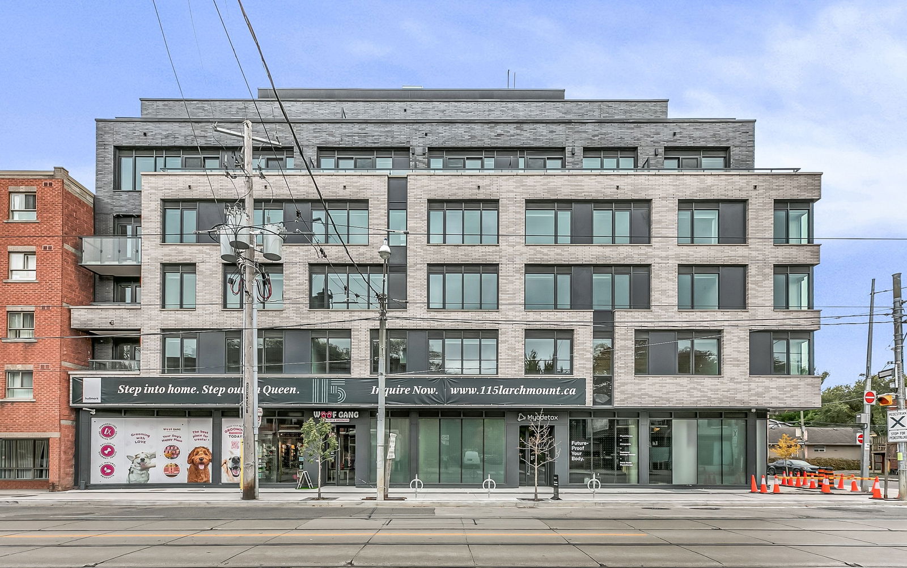
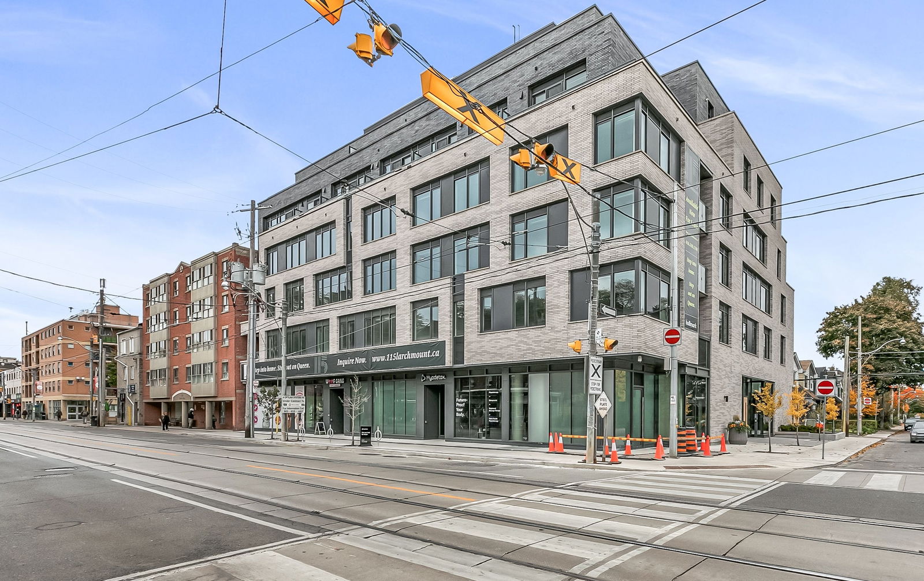
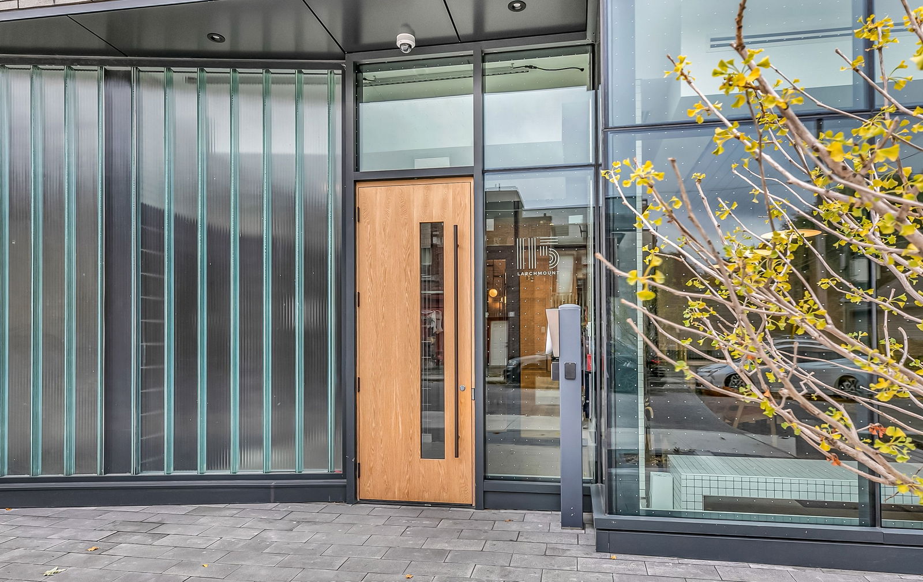
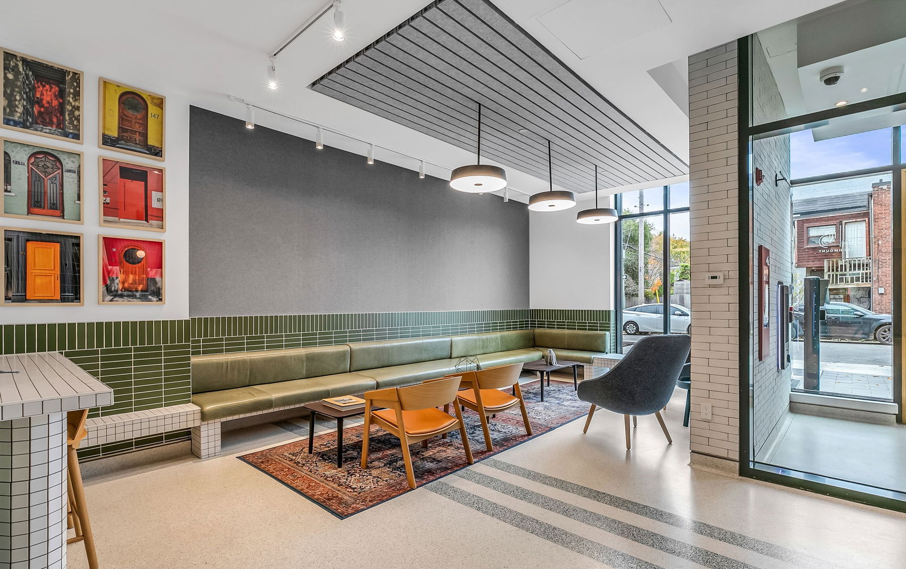
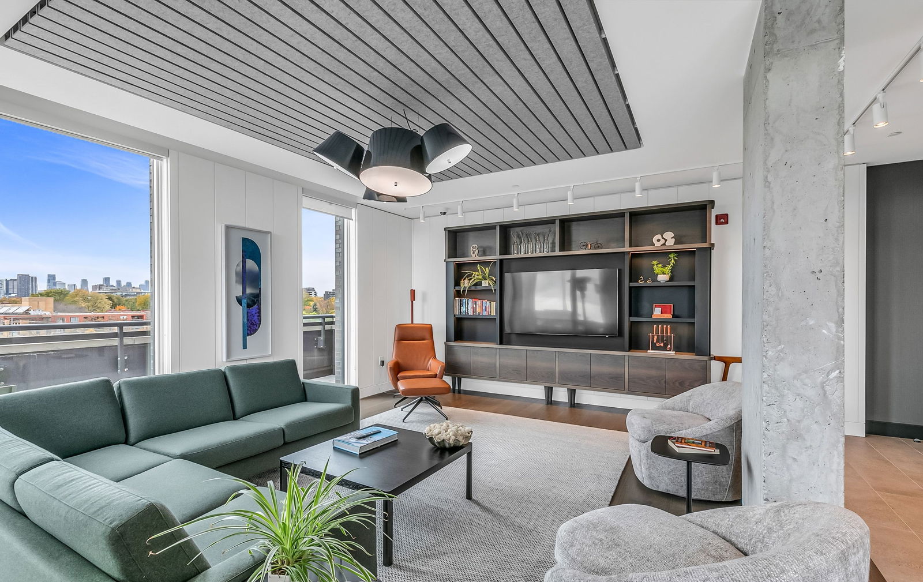
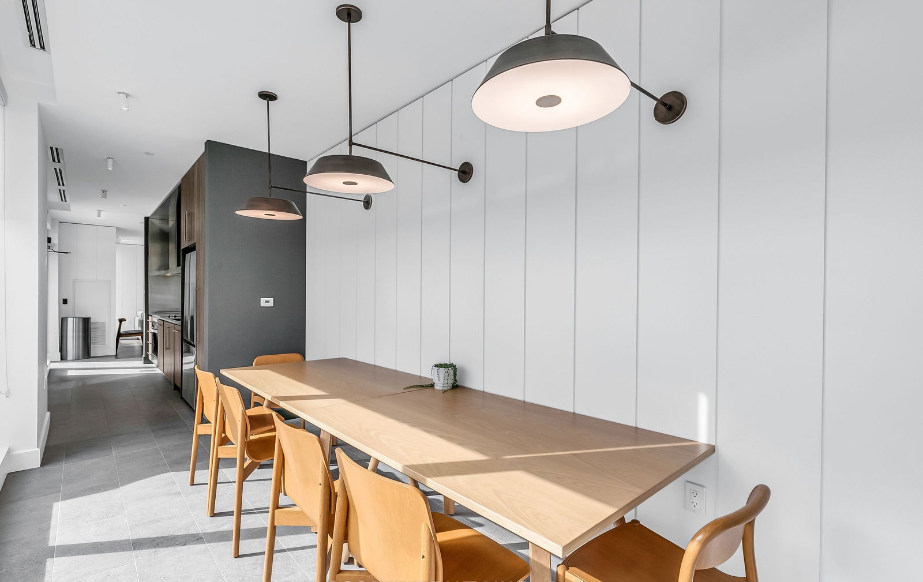
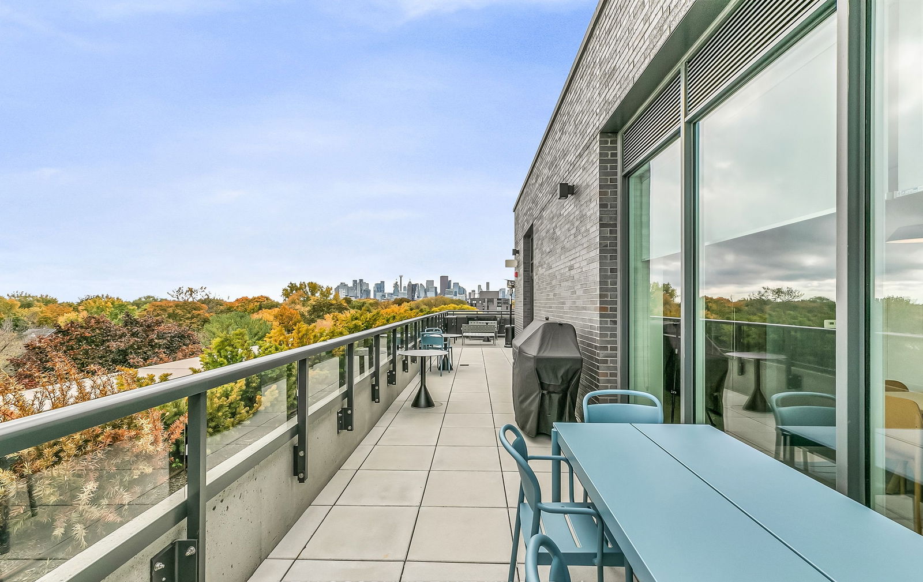
 Source: Unit 302
Source: Unit 302 Source: Unit 302
Source: Unit 302 Source: Unit 302
Source: Unit 302 Source: Unit 302
Source: Unit 302 Source: Unit 302
Source: Unit 302 Source: Unit 302
Source: Unit 302 Source: Unit 302
Source: Unit 302 Source: Unit 302
Source: Unit 302 Source: Unit 302
Source: Unit 302 Source: Unit 302
Source: Unit 302 Source: Unit 302
Source: Unit 302 Source: Unit 302
Source: Unit 302 Source: Unit 302
Source: Unit 302 Source: Unit 302
Source: Unit 302 Source: Unit 302
Source: Unit 302 Source: Unit 302
Source: Unit 302 Source: Unit 302
Source: Unit 302 Source: Unit 302
Source: Unit 302 Source: Unit 302
Source: Unit 302 Source: Unit 302
Source: Unit 302 Source: Unit 302
Source: Unit 302 Source: Unit 302
Source: Unit 302 Source: Unit 302
Source: Unit 302
Highlights
- Property Type:
- Condo
- Number of Storeys:
- 6
- Number of Units:
- 52
- Condo Completion:
- 2024
- Condo Demand:
- No Data
- Unit Size Range:
- 400 - 1,099 SQFT
- Unit Availability:
- Low
- Property Management:
Amenities
About 115 Larchmount Ave — 115 Larchmount
115 Larchmount stands 6 storeys tall at 115 Larchmount Ave and contains 52 units. This Toronto condo was completed in 2024 by Hullmark Developments. Suite sizes range from 400 square feet to 1099 square feet.
The Neighbourhood
This is an excellent location for those who love to dine out, with great restaurants close by such as La Paella, Hanoi 3 Seasons and Completo. If you enjoy grabbing coffee locally, then you’ll love the fact that you can walk less than 3 minutes to get to Tango Palace Coffee Company, Remarkable Bean and KASPACE Cafe.
Grocery pick-ups are made easy thanks to FreshCo, Farm Boy and Leslie Food Market within a 12-minute walk.
115 Larchmount is a great choice for residents who are money conscious — with banks like Bank of Nova Scotia - Queen & Pape and Scotiabank nearby.
Having Leslie Grove Park, Caroline St. Park and Hideaway Park within 9 minutes walking distance is invaluable, considering easy access to green spaces can dramatically improve your quality of life.
Those who love to shop will appreciate all the options nearby with Gerrard Square just 2 minutes from here.
Look forward to enjoying your free time close to home with Project Gallery and Patel Gallery nearby. Cineplex Cinemas Beaches is just a short drive away for movie nights.
Enjoy the convenience of 115 Larchmount Ave being 12 minutes away from Bruce Public School, St. Joseph Catholic School and Morse Street Junior Public School making school pick-up a breeze! If you're open to commuting, a quick transit ride offers even more options, including Quick Thinking Tutoring Academy, Riverdale Collegiate Institute and EAST Alternative School of Toronto.
Transportation
Transit riders can catch the Queen St East at Jones Ave within minutes. Donlands Station is about a 6-minute drive from the building.
- Hydro
- Not Included
- Heat
- Not Included
- Air Conditioning
- Not Included
- Water
- Not Included
Listing History for 115 Larchmount


Reviews for 115 Larchmount
No reviews yet. Be the first to leave a review!
 0
0Listings For Sale
Interested in receiving new listings for sale?
 2
2Listings For Rent
Interested in receiving new listings for rent?
Similar Condos
Explore Leslieville | South Riverdale
Demographics
Based on the dissemination area as defined by Statistics Canada. A dissemination area contains, on average, approximately 200 – 400 households.
Building Trends At 115 Larchmount
Days on Strata
List vs Selling Price
Or in other words, the
Offer Competition
Turnover of Units
Property Value
Price Ranking
Sold Units
Rented Units
Best Value Rank
Appreciation Rank
Rental Yield
High Demand
Market Insights
Transaction Insights at 115 Larchmount
| Studio | 1 Bed | 2 Bed | |
|---|---|---|---|
| Price Range | No Data | No Data | No Data |
| Avg. Cost Per Sqft | No Data | No Data | No Data |
| Price Range | $1,895 | $2,195 - $3,145 | $3,095 - $4,645 |
| Avg. Wait for Unit Availability | No Data | No Data | No Data |
| Avg. Wait for Unit Availability | No Data | 25 Days | 31 Days |
| Ratio of Units in Building | 8% | 47% | 47% |
Market Inventory
Total number of units listed and sold in Leslieville | South Riverdale



