1401 O'Connor Drive
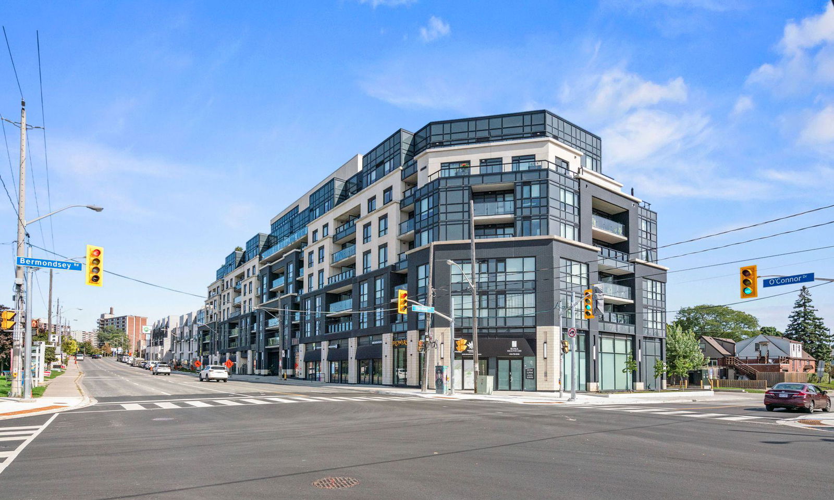
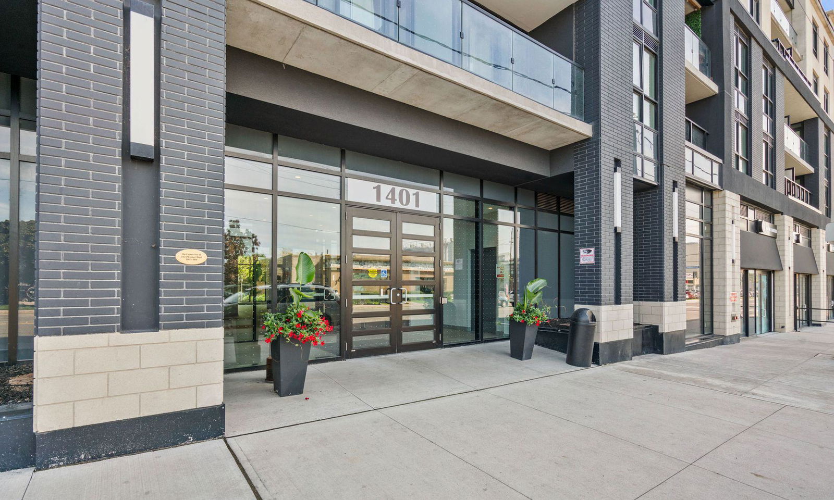
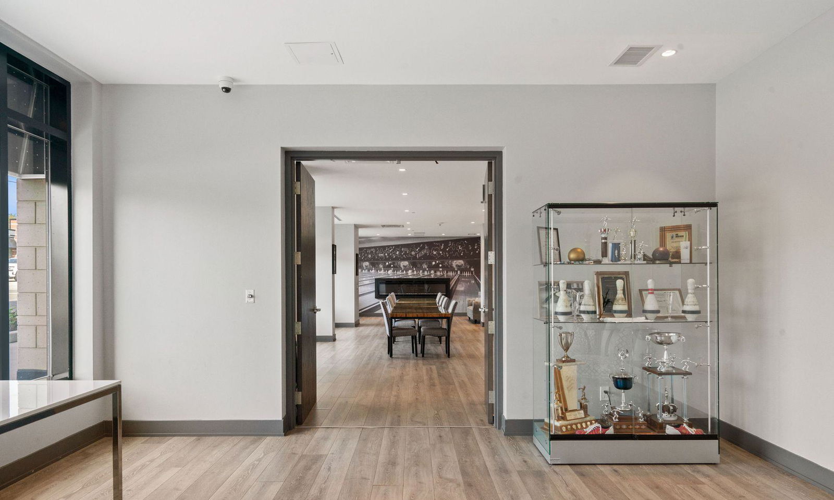
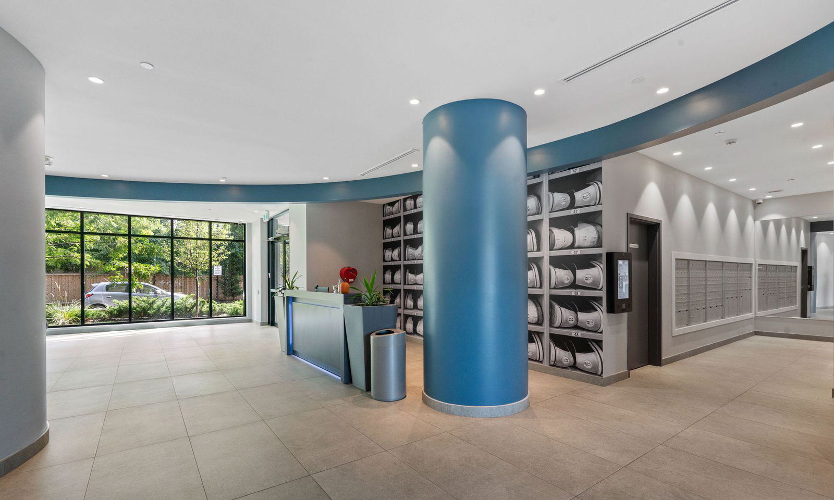
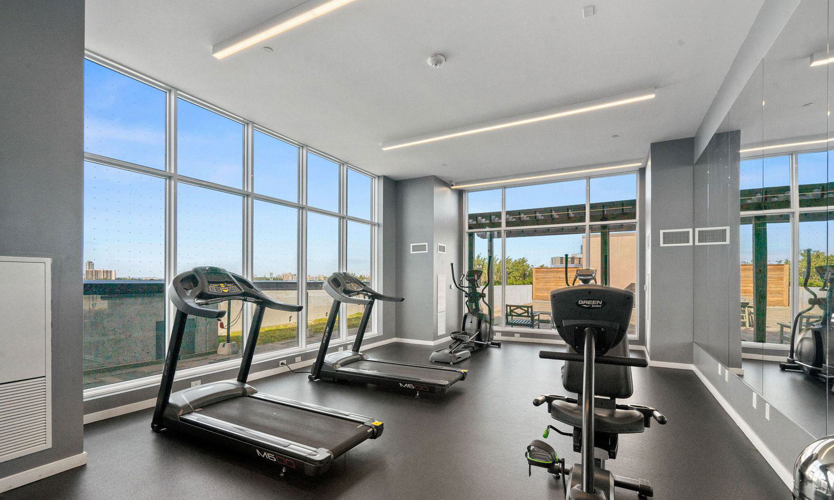
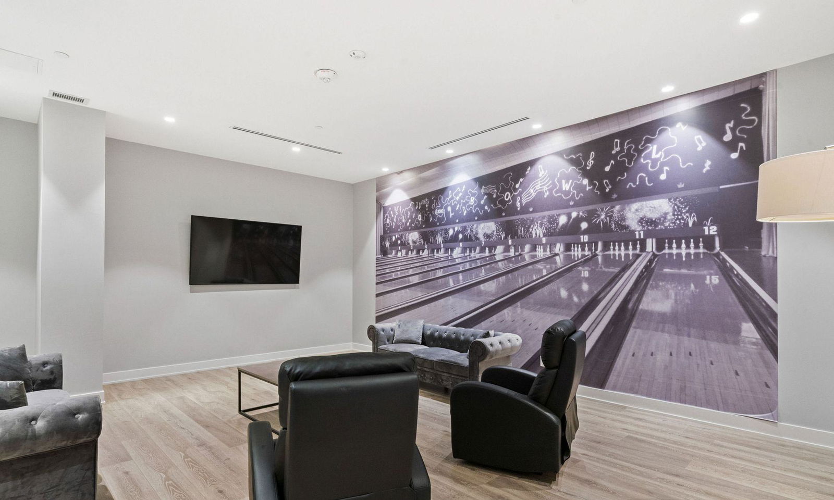
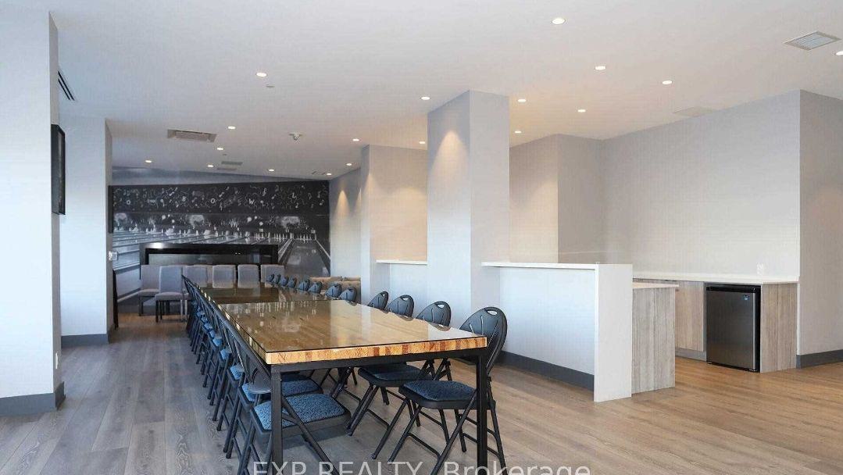
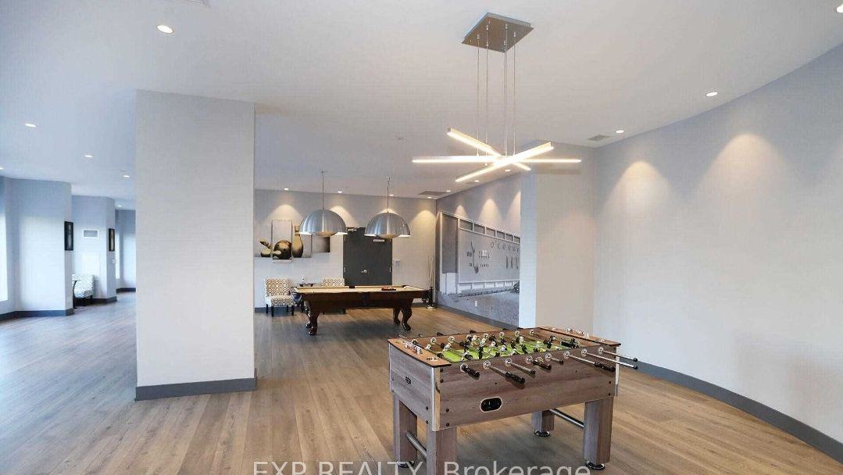
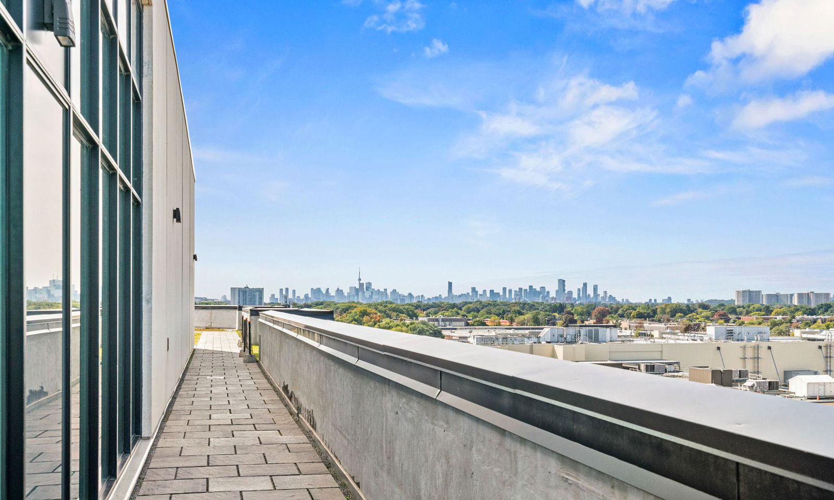
 Source: Unit 207
Source: Unit 207 Source: Unit 207
Source: Unit 207 Source: Unit 207
Source: Unit 207 Source: Unit 207
Source: Unit 207 Source: Unit 207
Source: Unit 207 Source: Unit 207
Source: Unit 207 Source: Unit 207
Source: Unit 207 Source: Unit 207
Source: Unit 207 Source: Unit 207
Source: Unit 207 Source: Unit 207
Source: Unit 207 Source: Unit 207
Source: Unit 207 Source: Unit 207
Source: Unit 207 Source: Unit 207
Source: Unit 207 Source: Unit 207
Source: Unit 207 Source: Unit 207
Source: Unit 207 Source: Unit 207
Source: Unit 207 Source: Unit 207
Source: Unit 207 Source: Unit 207
Source: Unit 207 Source: Unit 207
Source: Unit 207 Source: Unit 207
Source: Unit 207 Source: Unit 207
Source: Unit 207 Source: Unit 207
Source: Unit 207 Source: Unit 207
Source: Unit 207 Source: Unit 207
Source: Unit 207 Source: Unit 207
Source: Unit 207 Source: Unit 207
Source: Unit 207 Source: Unit 207
Source: Unit 207 Source: Unit 207
Source: Unit 207 Source: Unit 207
Source: Unit 207 Source: Unit 207
Source: Unit 207
Highlights
- Property Type:
- Condo
- Number of Storeys:
- 7
- Number of Units:
- 142
- Condo Completion:
- 2020
- Condo Demand:
- Medium
- Unit Size Range:
- 440 - 1,072 SQFT
- Unit Availability:
- Low
- Property Management:
Amenities
About 1401 O'Connor Drive — The Lanes Condos
The Lanes Condos is a Toronto condo located at 1401 O'Connor Drive in the O'Connor - Parkview neighbourhood. The condo was completed in 2020 and features 142 units over 7 storeys. Toronto condo for sale here range from 440 square feet, up to 1072 square feet.
This condo has an average demand ranking per Strata.ca analytics and a Walk Score of 79. Maintenance fees at 1401 O'Connor Drive are $0.96 per-square-foot, which is significantly higher than the city average of about $0.67.
The Suites
On average, units at 1401 O'Connor Drive sell -3.45% below the list price, and units have a low chance of receiving multiple offers (aka a “bidding war”). Units in this complex are among the most expensive in the area with an average cost per-square-foot of $786 (based on past 12 months of sales). Units typically sell with 55 days on market on average. Over the past 12 months, 7 have sold and 4 have been rented here.
The Neighbourhood
Those who call this condo home never have to travel far for dining out, as Swiss Chalet Rotisserie & Grill, Papa John's Pizza and Black Bear Pub are all within 5 minutes walking distance from 1401 O'Connor Drive. There’s always time for coffee with Culture coffee, Tim Hortons and Proud Cleaning a short 12-minute walk away.
There are a number of grocery stores within a short drive, including Saks Fine Foods, Great Food Supermarket and Fresh Choice Store.
Planning for your future is easy with Scotiabank in the area.
Everyone can benefit from sunshine and Vitamin D, so you’ll love to know that Willis Blair Parkette, Topham Park and Parma Park are less than 14 minutes walking distance from 1401 O'Connor Drive.
Like to shop? Everything you need is close by when you live at 1401 O'Connor Drive, including M E N B, Todays Sports Wear and Eglinton Square which are only 3 away.
Art and culture seekers can enjoy amazing attractions nearby like Toronto Art Expo and Sandra Ainsley Gallery, less than 15 minutes walking distance from here. Cineplex Odeon Eglinton Town Centre Cinemas is just a short drive away for movie nights.
With O'Connor Public School, Selwyn Public School and Victoria Park Public School in the neighbourhood, you'll always have excellent choices that ensure your children get the best education while nearby. If you're open to commuting, a quick transit ride offers even more options, including Gordon A Brown Middle School, SATEC @ W. A. Porter Collegiate Institute and D A Morrison Middle School.
Transportation
Residents have transit options in the O'Connor - Parkview neighbourhood; A light transit stop at Oconnor Dr At Yardley Ave East Side can carry you to your destination in no time at all. Warden isn’t within a close walking distance, but you can drive there in about 6 minutes.
There are several similar condos in the area, such as 955 O'Connor Drive, 45 Sunrise Avenue and 10 Sunrise Avenue — all worth checking out.
- Water
- Included
- Hydro
- Not Included
- Heat
- Not Included
- Air Conditioning
- Not Included
Listing History for The Lanes Condos


Reviews for The Lanes Condos
 3
3Listings For Sale
Interested in receiving new listings for sale?
 3
3Listings For Rent
Interested in receiving new listings for rent?
Similar Condos
Explore O'Connor - Parkview
Map
Demographics
Based on the dissemination area as defined by Statistics Canada. A dissemination area contains, on average, approximately 200 – 400 households.
Building Trends At The Lanes Condos
Days on Strata
List vs Selling Price
Offer Competition
Turnover of Units
Property Value
Price Ranking
Sold Units
Rented Units
Best Value Rank
Appreciation Rank
Rental Yield
High Demand
Market Insights
Transaction Insights at The Lanes Condos
| Studio | 1 Bed | 1 Bed + Den | 2 Bed | 2 Bed + Den | |
|---|---|---|---|---|---|
| Price Range | $405,000 | $474,000 | $445,000 - $515,000 | No Data | $610,000 - $620,000 |
| Avg. Cost Per Sqft | $954 | $897 | $773 | No Data | $757 |
| Price Range | No Data | No Data | $2,500 - $2,700 | No Data | $2,800 |
| Avg. Wait for Unit Availability | 846 Days | 155 Days | 52 Days | 70 Days | 250 Days |
| Avg. Wait for Unit Availability | No Data | 130 Days | 46 Days | 206 Days | 330 Days |
| Ratio of Units in Building | 2% | 15% | 51% | 22% | 11% |
Market Inventory
Total number of units listed and sold in O'Connor - Parkview







