1928 Lake Shore Boulevard W
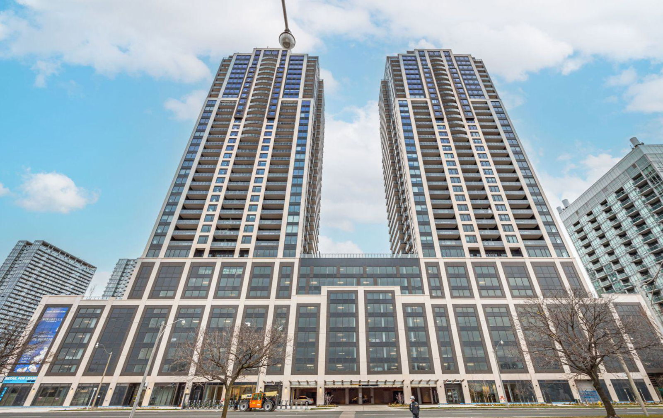
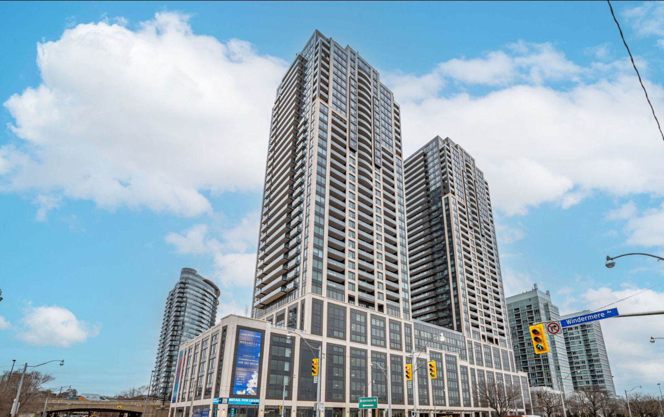
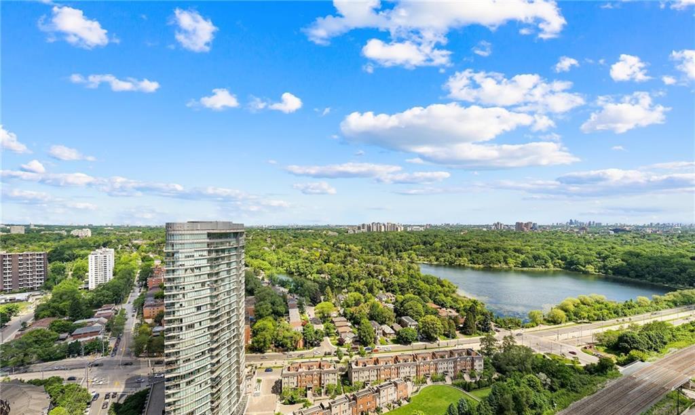
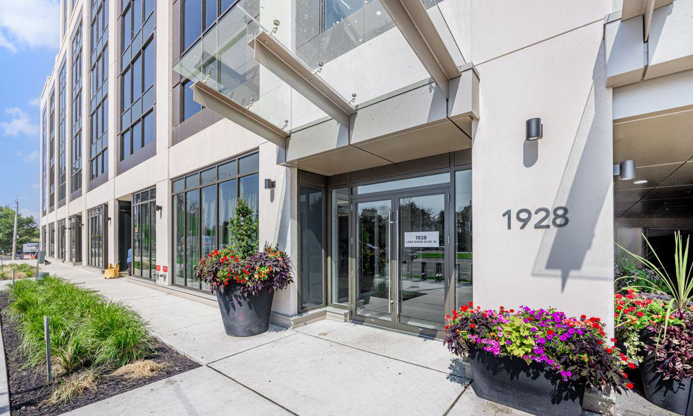
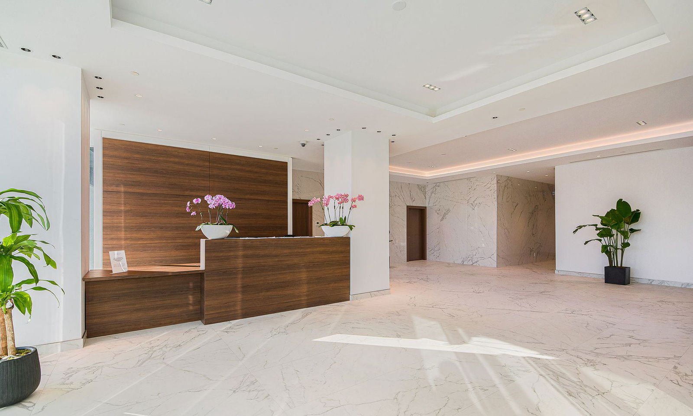
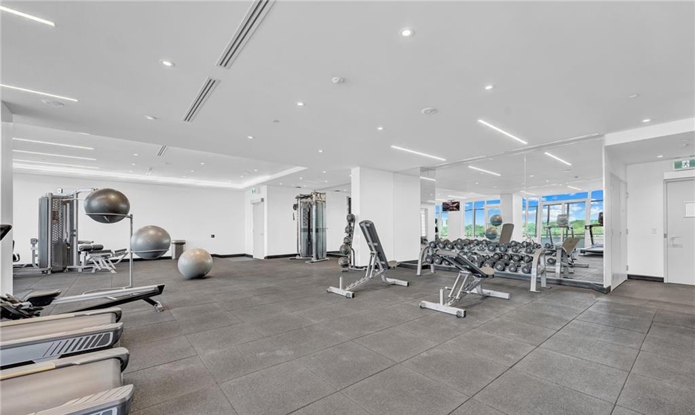
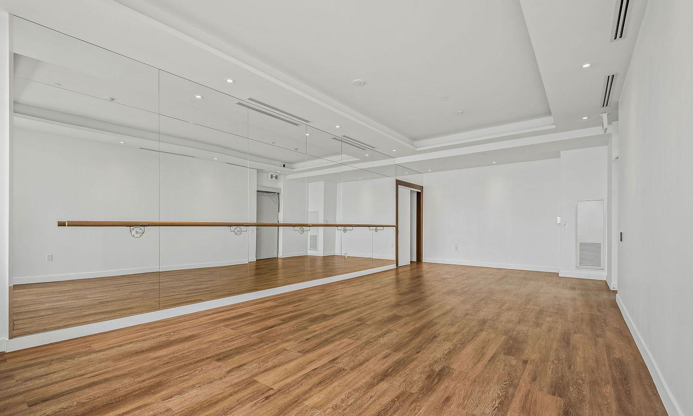
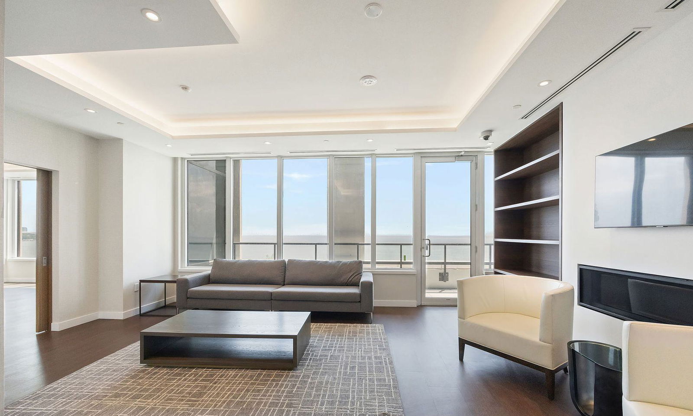
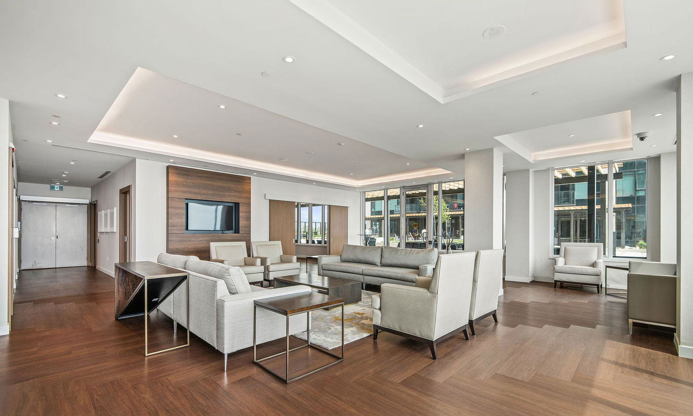
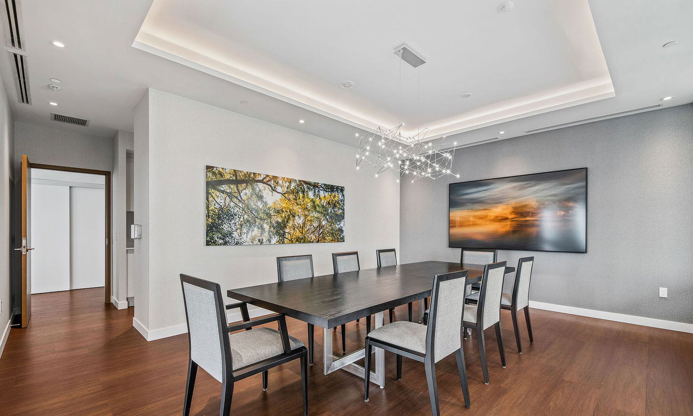
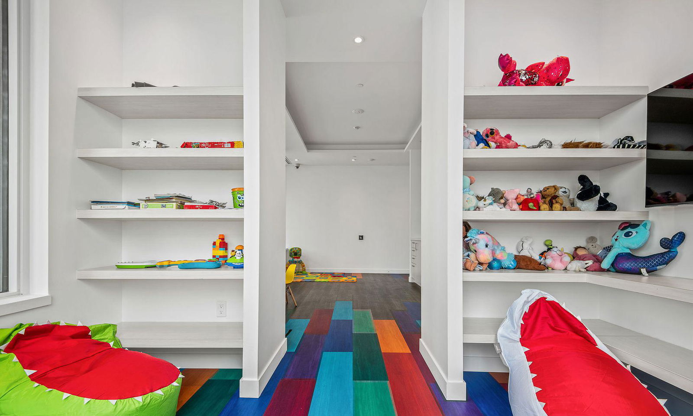
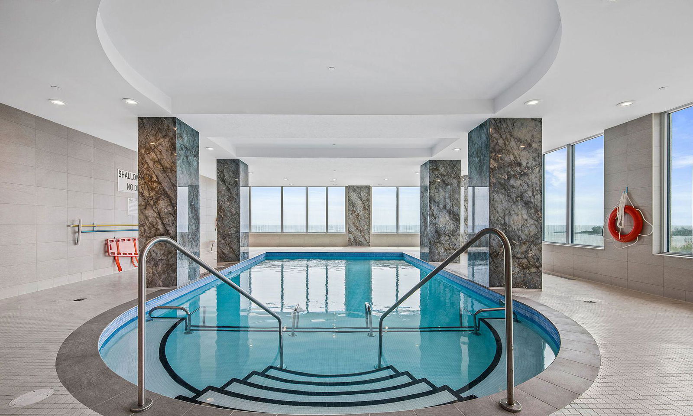
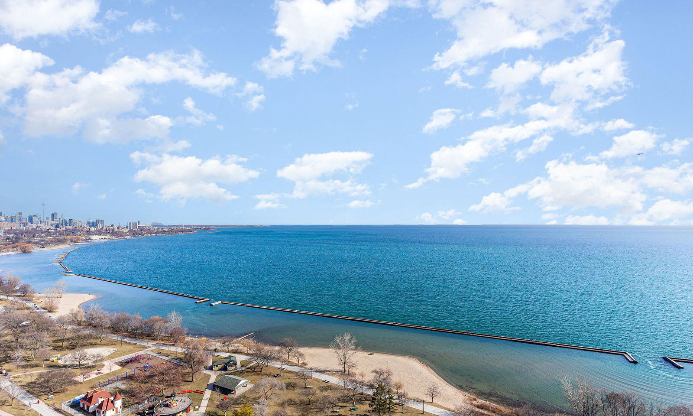
 Source: Unit PH09
Source: Unit PH09 Source: Unit PH09
Source: Unit PH09 Source: Unit PH09
Source: Unit PH09 Source: Unit PH09
Source: Unit PH09 Source: Unit PH09
Source: Unit PH09 Source: Unit PH09
Source: Unit PH09 Source: Unit PH09
Source: Unit PH09 Source: Unit PH09
Source: Unit PH09 Source: Unit PH09
Source: Unit PH09 Source: Unit PH09
Source: Unit PH09 Source: Unit PH09
Source: Unit PH09 Source: Unit PH09
Source: Unit PH09
Highlights
- Property Type:
- Condo
- Number of Storeys:
- 38
- Number of Units:
- 355
- Condo Completion:
- 2022
- Condo Demand:
- Low
- Unit Size Range:
- 400 - 1,539 SQFT
- Unit Availability:
- Medium
- Property Management:
Amenities
About 1928 Lake Shore Boulevard W — Mirabella Condos - West Tower
If you’re looking for a Toronto condo for sale, then Mirabella Condos - West Tower is a great choice. Standing 38 storeys tall at 1928 Lake Shore Boulevard W, this development provides residents with an excellent starting point to explore the South Parkdale neighbourhood. The property was completed in 2022 by Diamante Development Corporation, and is comprised of 355 units, ranging in size from 400 to 1539 square feet.
Maintenance fees are $0.69 per-square-foot, which is lower than the neighbourhood average of $0.78 per-square-foot.
The Suites
The average cost per-square-foot for a unit at 1928 Lake Shore Boulevard W is $855 based on the past 12 months of sales, making this one of the most expensive buildings in the area. These suites have a medium probability of receiving multiple offers.
Units at Mirabella Condos - West Tower spend 62 days on the market on average and usually sell for -5.25% below the listing price. In the last 12 months, 94 units have rented, and 8 have sold.
The Neighbourhood
Those who call this condo home never have to travel far for dining out, as Royal Burger, Cheese Boutique Food Truck and Pizza Pizza are all within 17 minutes walking distance from 1928 Lake Shore Boulevard W. Need caffeine to open your eyes in the morning? No worries, Beach Shack Cafe, Tim Hortons and Cafe Cocoa Boulangerie have you covered...
There are a number of grocery stores within a short drive, including Sobeys Queensway, Rabba Fine Foods and Sobeys Urban Fresh High Park.
Planning for your future is easy with BMO Bank of Montreal ATM and BMO Bank of Montreal in the area.
Getting some fresh air is a breeze when you live at 1928 Lake Shore Boulevard W because excellent green spaces like Downtown lakeshore play ground, Sir Casimir Gzowski Park and Sunnyside Park are walkable in under 3 minutes.
Like to shop? Everything you need is close by when you live at 1928 Lake Shore Boulevard W, including Loulou, The Shoppes at Stonegate and Rockwood plaza which are only 4 away.
If you’re tired of the usual neighbourhood attractions, then perhaps having Studio Connect (Painting Studio / Art Gallery), SOHO Art & Custom Framing and Royal Acadamy Of Illustration & Design less than a 5-minute drive away will give you a lift.
Transportation
If you commute by public transit then the South Parkdale neighbourhood is a great choice, as you’ll find the Lake Shore Blvd West At Windermere Ave light transit stop makes it easy to get around. Those who live in the area can easily drive to Runnymede, just 5 minutes from the building.
Curious about similar condos in the area? Check out 1926 Lake Shore Blvd, 93-95 The Queensway and 1910 Lake Shore Blvd — all within walking distance.
- Hydro
- Not Included
- Heat
- Not Included
- Air Conditioning
- Not Included
- Water
- Not Included
Listing History for Mirabella Condos - West Tower


Reviews for Mirabella Condos - West Tower
 15
15Listings For Sale
Interested in receiving new listings for sale?
 10
10Listings For Rent
Interested in receiving new listings for rent?
Similar Condos
Explore South Parkdale
Demographics
Based on the dissemination area as defined by Statistics Canada. A dissemination area contains, on average, approximately 200 – 400 households.
Building Trends At Mirabella Condos - West Tower
Days on Strata
List vs Selling Price
Offer Competition
Turnover of Units
Property Value
Price Ranking
Sold Units
Rented Units
Best Value Rank
Appreciation Rank
Rental Yield
High Demand
Market Insights
Transaction Insights at Mirabella Condos - West Tower
| 1 Bed | 1 Bed + Den | 2 Bed | 2 Bed + Den | 3 Bed | 3 Bed + Den | |
|---|---|---|---|---|---|---|
| Price Range | No Data | $518,000 - $720,000 | $1,025,000 - $1,065,000 | $645,000 - $719,000 | No Data | No Data |
| Avg. Cost Per Sqft | No Data | $970 | $1,173 | $904 | No Data | No Data |
| Price Range | $2,000 - $2,375 | $2,150 - $3,000 | $2,450 - $3,850 | $2,600 - $4,200 | No Data | No Data |
| Avg. Wait for Unit Availability | 125 Days | 92 Days | 81 Days | 73 Days | No Data | No Data |
| Avg. Wait for Unit Availability | 36 Days | 9 Days | 14 Days | 9 Days | No Data | No Data |
| Ratio of Units in Building | 8% | 33% | 25% | 32% | 3% | 1% |
Market Inventory
Total number of units listed and sold in South Parkdale


























