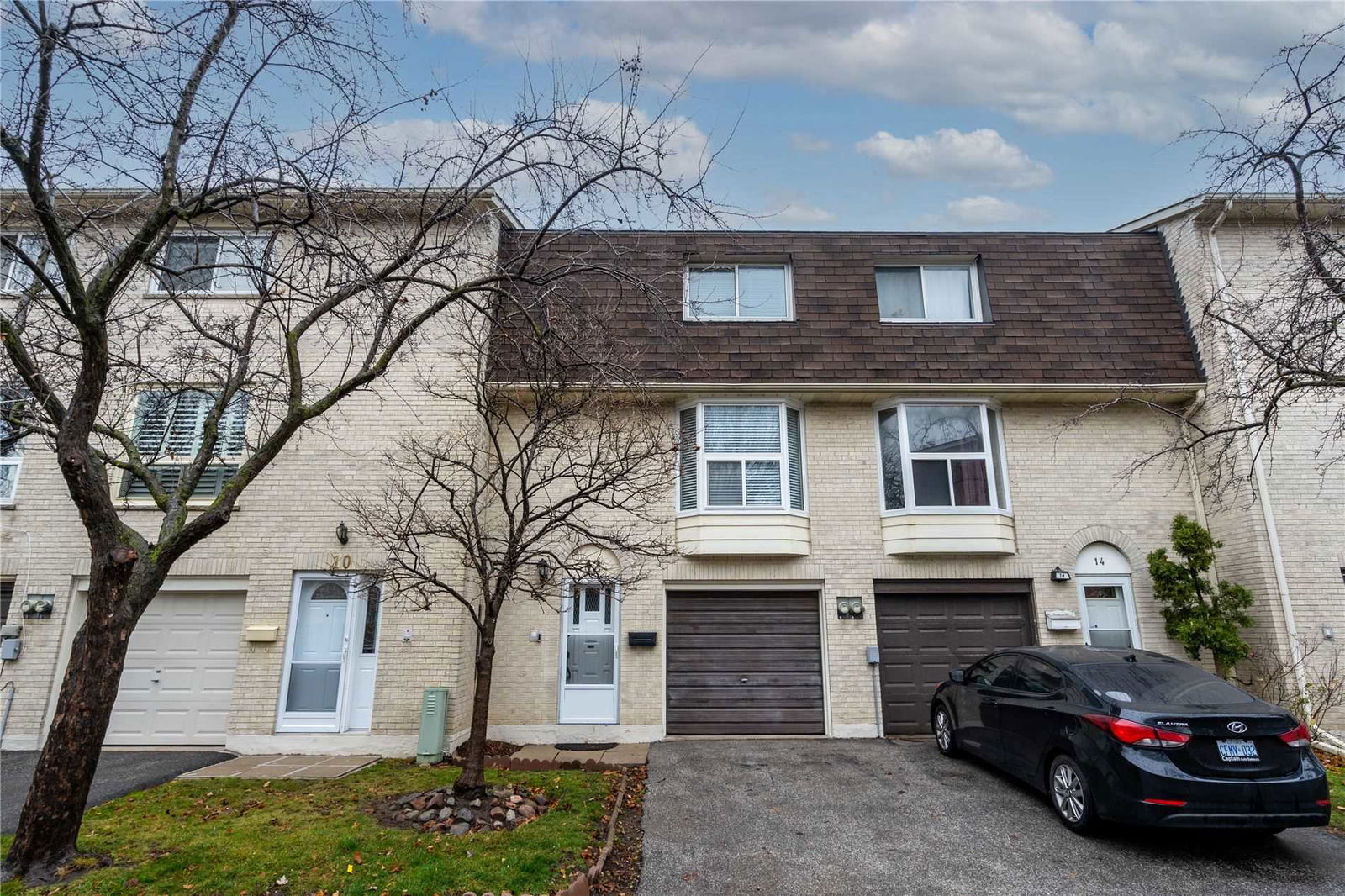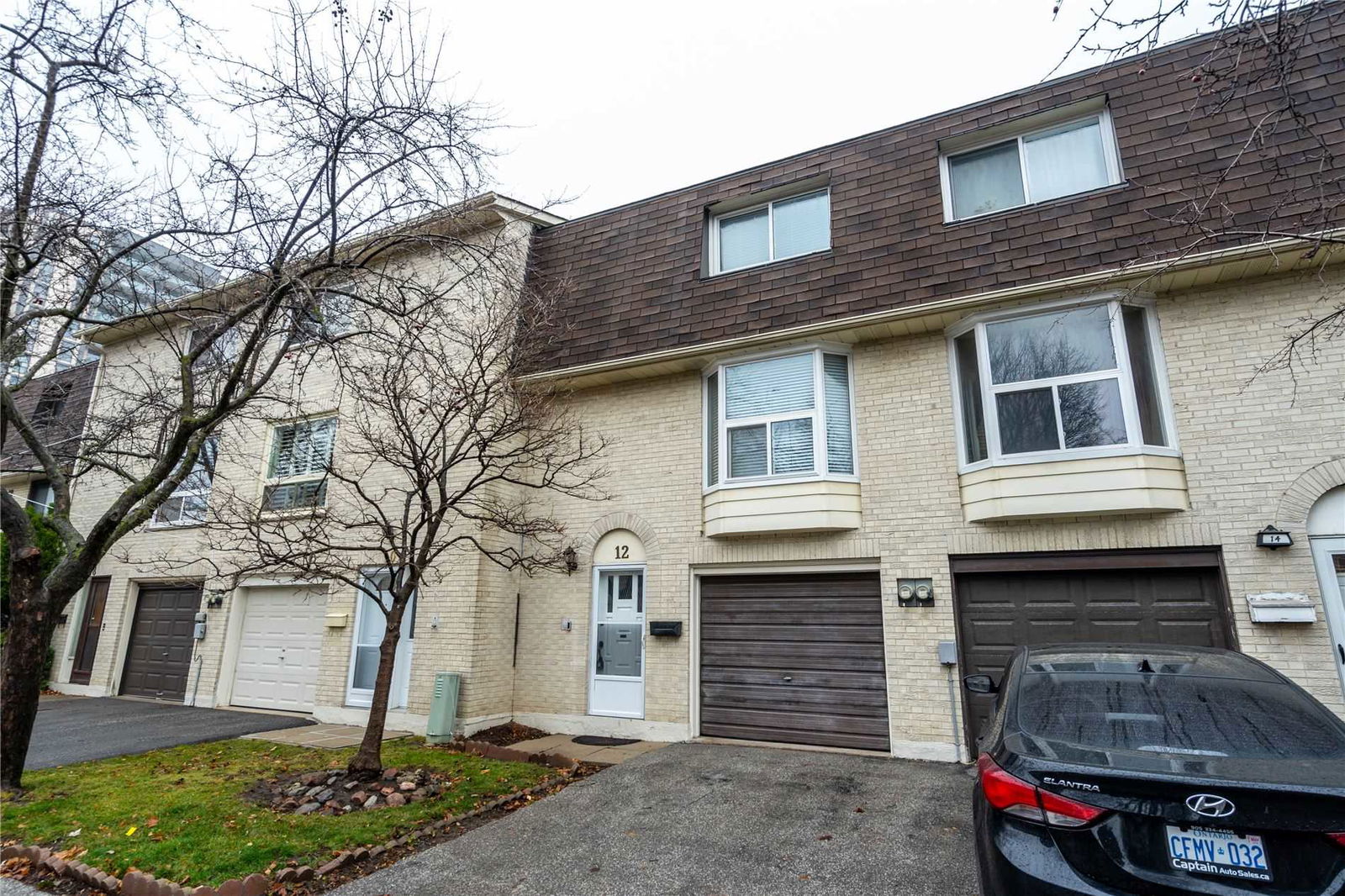12-20 Capella Starway & 2-49 Virgo Starway & 1-7 Leo Starway & 2-46 Corvus Starway & 1-23 Vega Starway & 1-23 Ursa Starway & 1-19 Lyra Starway
Highlights
- Property Type:
- Townhouse
- Number of Storeys:
- 1
- Number of Units:
- 95
- Condo Completion:
- 1971
- Condo Demand:
- Low
- Unit Size Range:
- 1,099 - 1,699 SQFT
- Unit Availability:
- Low
- Property Management:
Amenities
About 12-20 Capella Starway — 2 Corvus Starway Townhouses
2 Corvus Starway Townhouses is a Toronto condo located at 12-20 Capella Starway in the Henry Farm neighbourhood. The condo was completed in 1971 and features 95 units over 1 storeys. Toronto condo for sale here range from 1099 square feet, up to 1699 square feet.
This condo has a Walk Score of 71 and a low demand ranking, based on Strata.ca’s analytics.
The Suites
The average cost per-square-foot for a unit at 12-20 Capella Starway is $581, based on the past 12 months of sales, and these suites have a low probability of receiving multiple offers.
Units at 2 Corvus Starway Townhouses spend 90 days on the market on average and usually sell for -4.27% below the listing price. In the last 12 months, 4 units have rented, and 3 have sold.
The Neighbourhood
Those who call this condo home never have to travel far for dining out, as Subway, Iqbal Kebab and Beijing Hot Pot Restaurant are all within 4 minutes walking distance from 12-20 Capella Starway. To fuel up in the morning, head to Forest Cafe, Diplomat Coffee System and Tim Hortons to grab your beverage of choice.
Grocery shopping is never a chore with stores such as Foodland - Toronto, Mercator Euro Mini Mart and Caspian supermarket Inc in the area.
There are a number of banks within a short drive, including RBC Royal Bank and Scotiabank for all your investment needs.
Everyone can benefit from sunshine and Vitamin D, so you’ll love to know that Parkway Forest Park and Forest Manor Park are less than 5 minutes walking distance from 12-20 Capella Starway.
Like to shop? Everything you need is close by when you live at 12-20 Capella Starway, including Atlas agency, Sunglass Hut - Hudsons Bay and CF Fairview Mall which are only 13 away.
Art and culture seekers can enjoy amazing attractions nearby like Dw Studios, Colours Creative Art and Suzanne Gardner Art, less than 14 minutes walking distance from here. If you’re craving the latest superhero punch fest or an emotional rom-com, you’ll find both at Cineplex Cinemas Fairview Mall — just 14 minutes away on foot.
2 Corvus Starway Townhouses is a short drive away from Forest Manor Public School, Muirhead Public School and Shaughnessy Public School, giving you plenty of choice for your child’s education. This location is a great choice for families who are seeking top-notch educational institutions like TCT High School, Cestar Highschool and Hanson College - North York.
Transportation
Transit users will love the Henry Farm neighbourhood with convenient light transit routes like Don Mills Rd At George Henry Blvd nearby. Transit riders will love living just 1 minute from Don Mills.
If you’re interested in checking out other similar condos within walking distance, you might like 1-25 Cetus Starway, 10 Parkway Forest Drive and 20 Forest Manor Road.
- Hydro
- Not Included
- Heat
- Not Included
- Air Conditioning
- Not Included
- Water
- Not Included
Listing History for 2 Corvus Starway Townhouses


Reviews for 2 Corvus Starway Townhouses
No reviews yet. Be the first to leave a review!
 0
0Listings For Sale
Interested in receiving new listings for sale?
 0
0Listings For Rent
Interested in receiving new listings for rent?
Similar Condos
Explore Henry Farm
Map
Demographics
Based on the dissemination area as defined by Statistics Canada. A dissemination area contains, on average, approximately 200 – 400 households.
Building Trends At 2 Corvus Starway Townhouses
Days on Strata
List vs Selling Price
Offer Competition
Turnover of Units
Property Value
Price Ranking
Sold Units
Rented Units
Best Value Rank
Appreciation Rank
Rental Yield
High Demand
Market Insights
Transaction Insights at 2 Corvus Starway Townhouses
| 2 Bed + Den | 3 Bed | 3 Bed + Den | |
|---|---|---|---|
| Price Range | No Data | $690,000 - $800,000 | No Data |
| Avg. Cost Per Sqft | No Data | $655 | No Data |
| Price Range | No Data | $3,300 - $3,500 | $3,500 |
| Avg. Wait for Unit Availability | No Data | 204 Days | 430 Days |
| Avg. Wait for Unit Availability | No Data | 599 Days | 303 Days |
| Ratio of Units in Building | 1% | 39% | 14% |
Market Inventory
Total number of units listed and sold in Henry Farm



