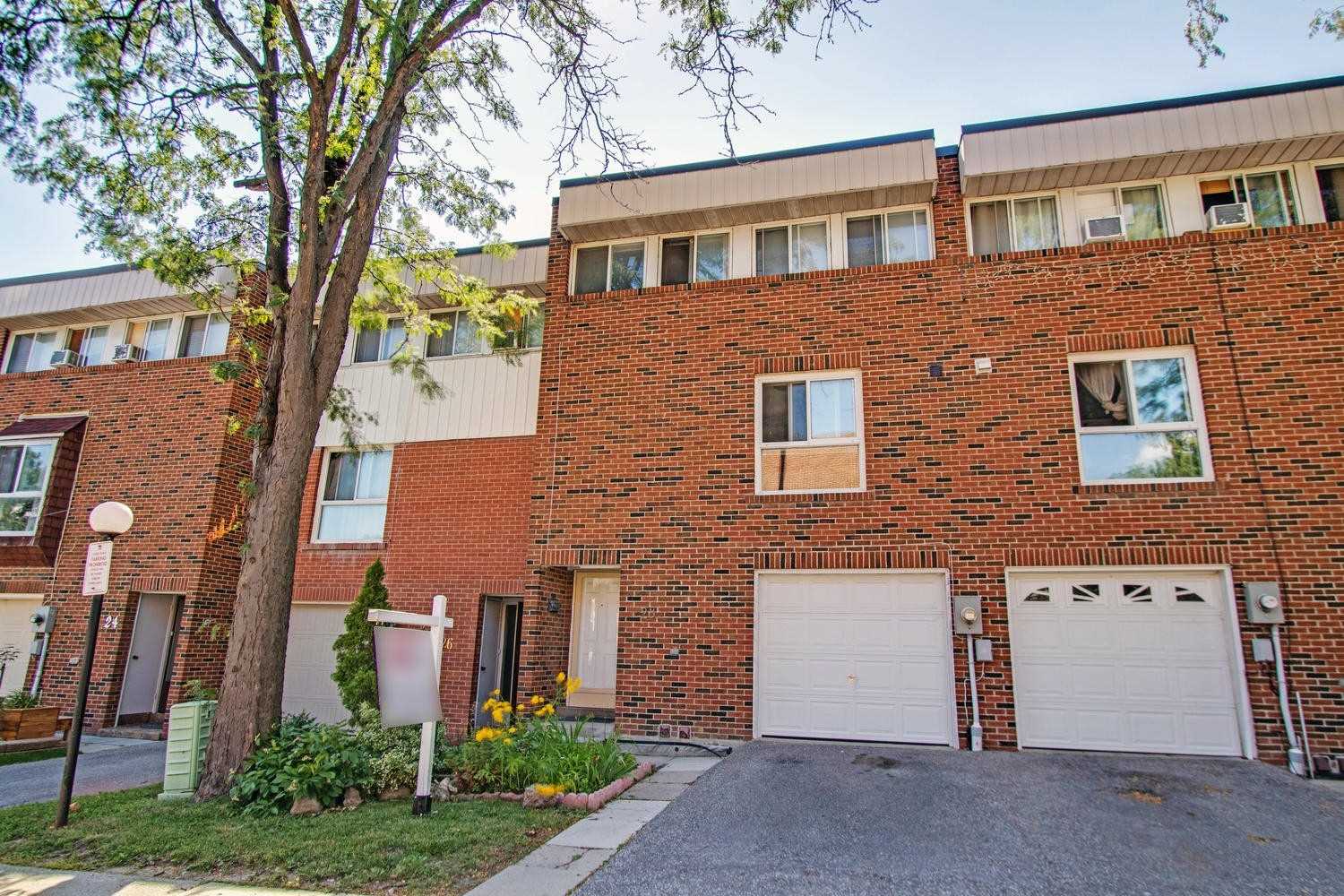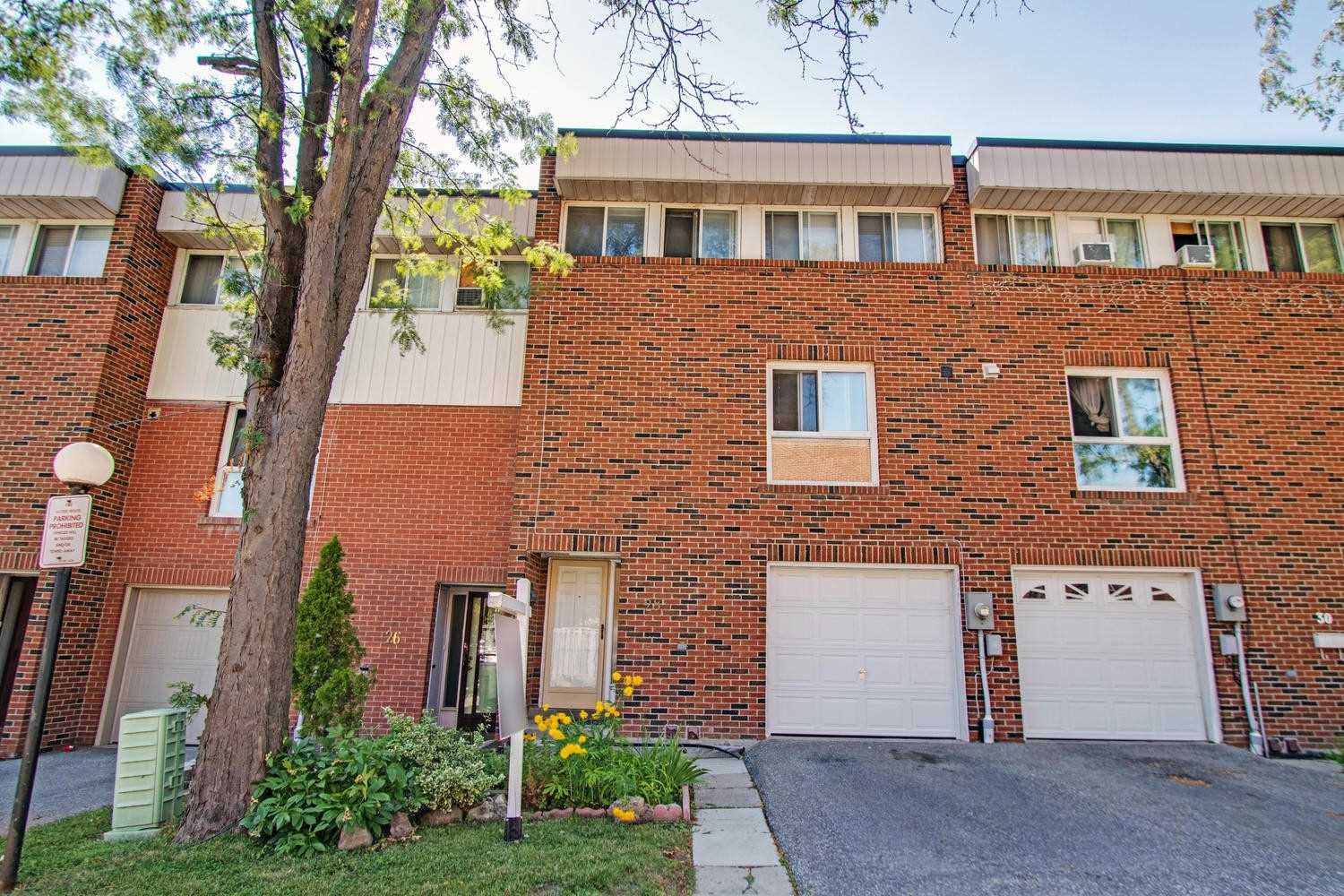1-73 John Cabot Way & 36-46 John Cabot Way & 2-58 Sebastian Cabot Way
Highlights
- Property Type:
- Townhouse
- Number of Storeys:
- 1
- Number of Units:
- 74
- Condo Completion:
- 1974
- Condo Demand:
- Medium
- Unit Size Range:
- 932 - 1,899 SQFT
- Unit Availability:
- Low
- Property Management:
Amenities
About 1-73 John Cabot Way — 73 John Cabot Way Townhouses
Anyone who’s seeking a Toronto condo for sale should definitely consider 73 John Cabot Way Townhouses at 1-73 John Cabot Way. completed this building back in 1974, but unlike other buildings of that age, maintenance fees are actually very low at $0.40 per-square-foot. The building is 1 storey tall and is home to 74 suites. Units start at 932 square feet on the low end, and can go up to 1899 square feet.
Maintenance fees at 1-73 John Cabot Way are only $0.40, significantly lower than the city average of about $0.67 per-square-foot.
The Suites
On average, units at 1-73 John Cabot Way sell -1.99% below the list price, and units have a medium chance of receiving multiple offers (aka a “bidding war”). Units in this complex are among the most expensive in the area with an average cost per-square-foot of $548 (based on past 12 months of sales). Units typically sell with 42 days on market on average. Over the past 12 months, 3 have sold and 0 has been rented here.
The Neighbourhood
Those who call this condo home never have to travel far for dining out, as Pho Cuu Long Mien Tay, Wing Machine and Gustitos de mi Tierra are all within 14 minutes walking distance from 1-73 John Cabot Way. You’ll only have to walk 14 minutes to pick-up a coffee before heading out for your day at Country Style.
There are a number of grocery stores within a short drive, including Anatolian Turkish Bazaar, Win Farm Supermarket and Eddystone Meats.
Planning for your future is easy with BMO Bank of Montreal and CIBC Branch with ATM in the area.
Everyone can benefit from sunshine and Vitamin D, so you’ll love to know that Silvio Colella Park and Stanley Park are less than 12 minutes walking distance from 1-73 John Cabot Way.
Enhance your personal style while living in the Jane and Finch | Glenfield neighbourhood by visiting Jane Sheppard Mall, Destiny multi-ventures and Shabnam.
73 John Cabot Way Townhouses is a short drive away from Yorkwoods Public School, Firgrove Public School and Calico Public School, giving you plenty of choice for your child’s education. If you're open to commuting, a quick transit ride offers even more options, including Oakdale Park Middle School, Westview Centennial Secondary School and School.
Transportation
Transit users will love the Jane and Finch | Glenfield neighbourhood with convenient light transit routes like Sheppard Ave West At Laura Rd nearby. Those who live in the area can easily drive to Finch West Station, just 10 minutes from the building.
There are several similar condos in the area, such as 1-78 San Marino Way, 2645 Jane Street and 5 Frith Road — all worth checking out.
- Hydro
- Not Included
- Heat
- Not Included
- Air Conditioning
- Not Included
- Water
- Not Included
Listing History for 73 John Cabot Way Townhouses


Reviews for 73 John Cabot Way Townhouses
No reviews yet. Be the first to leave a review!
 2
2Listings For Sale
Interested in receiving new listings for sale?
 1
1Listings For Rent
Interested in receiving new listings for rent?
Similar Condos
Explore Jane and Finch | Glenfield
Map
Demographics
Based on the dissemination area as defined by Statistics Canada. A dissemination area contains, on average, approximately 200 – 400 households.
Building Trends At 73 John Cabot Way Townhouses
Days on Strata
List vs Selling Price
Offer Competition
Turnover of Units
Property Value
Price Ranking
Sold Units
Rented Units
Best Value Rank
Appreciation Rank
Rental Yield
High Demand
Market Insights
Transaction Insights at 73 John Cabot Way Townhouses
| 1 Bed | 3 Bed | 3 Bed + Den | |
|---|---|---|---|
| Price Range | $670,000 | No Data | $672,000 - $735,000 |
| Avg. Cost Per Sqft | $750 | No Data | $463 |
| Price Range | No Data | No Data | No Data |
| Avg. Wait for Unit Availability | 252 Days | 218 Days | 165 Days |
| Avg. Wait for Unit Availability | 5 Days | No Data | No Data |
| Ratio of Units in Building | 2% | 18% | 33% |
Market Inventory
Total number of units listed and sold in Jane and Finch | Glenfield













































