220 George Street & 102 Shuter Street
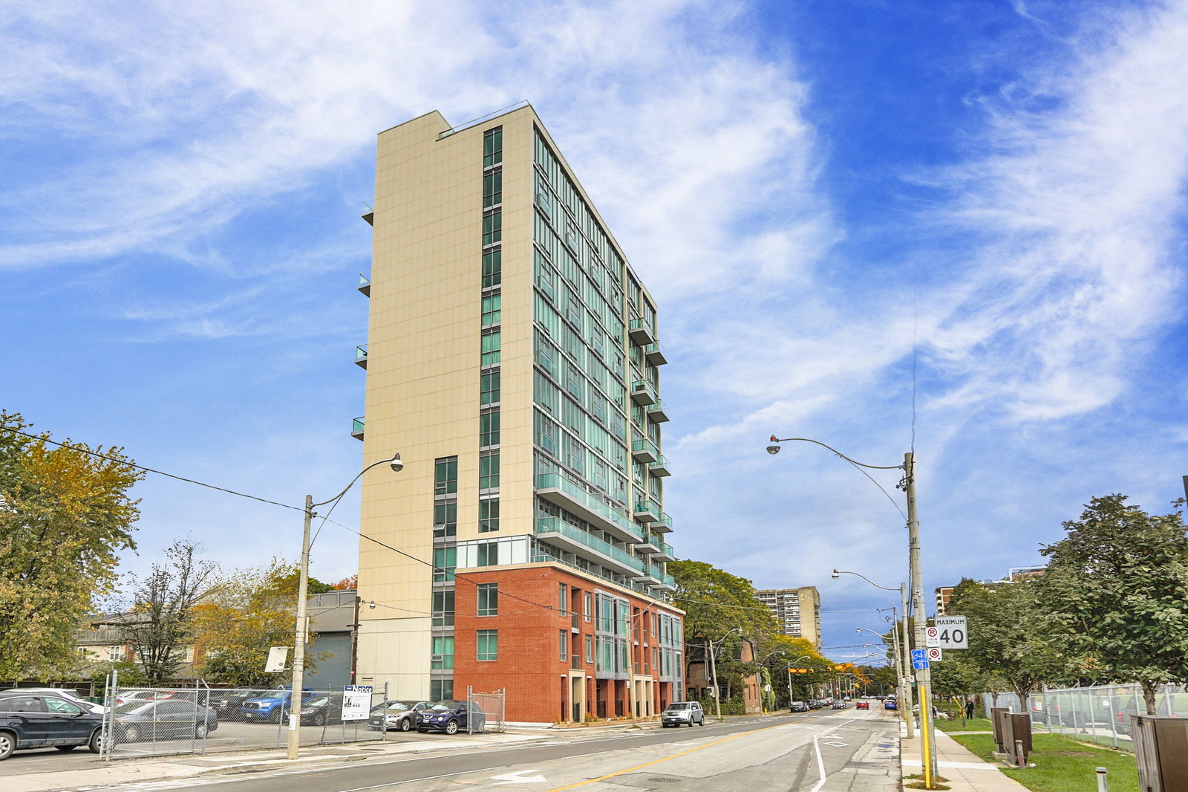
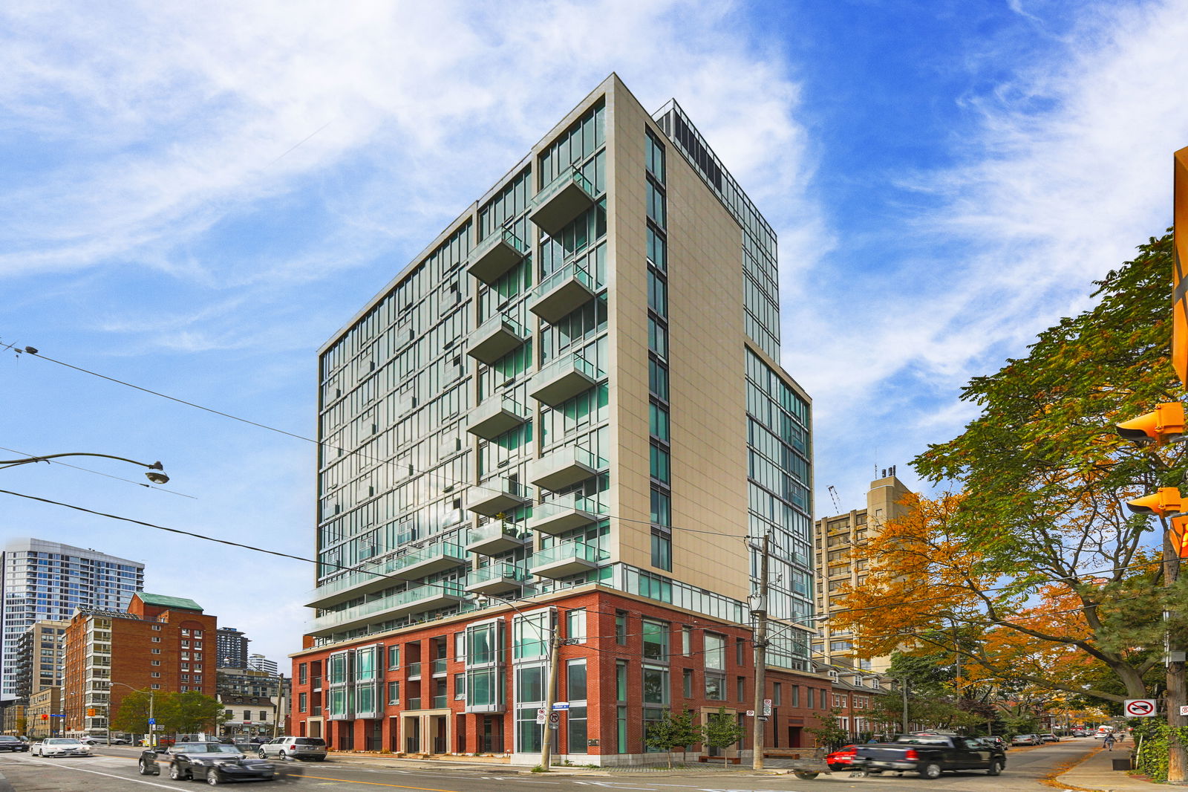
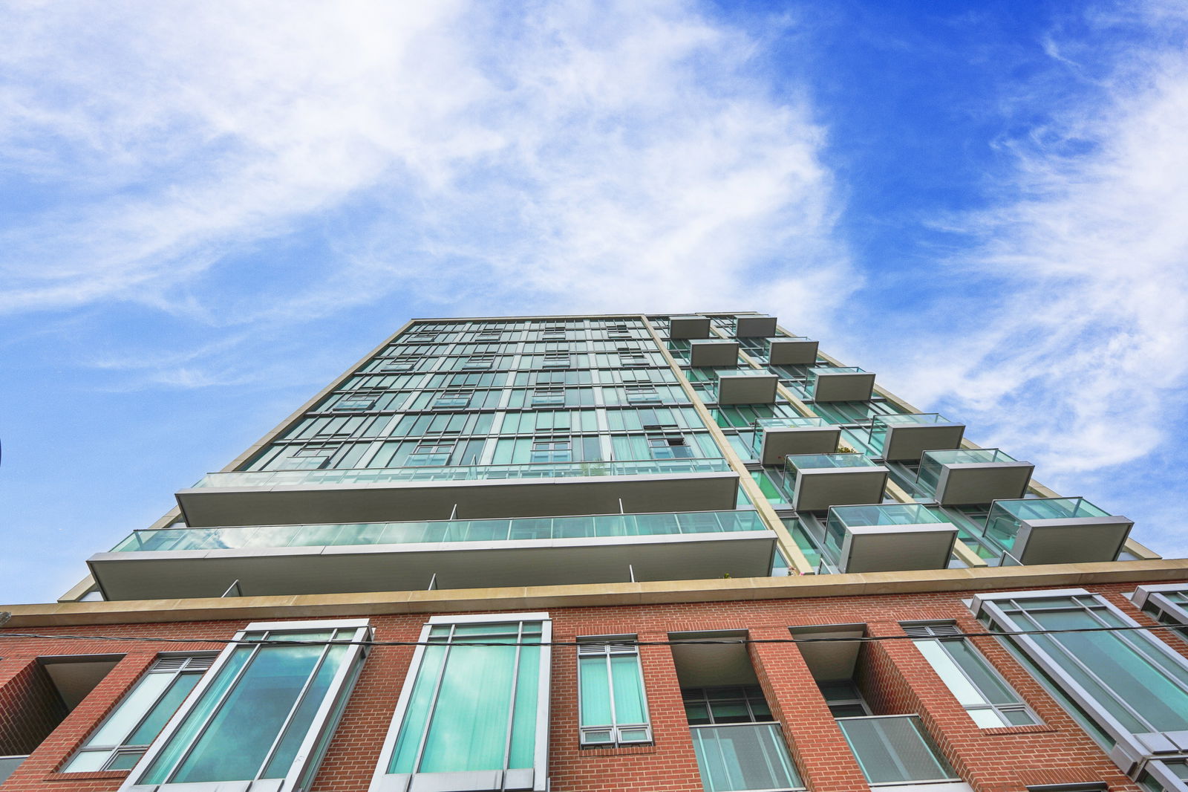
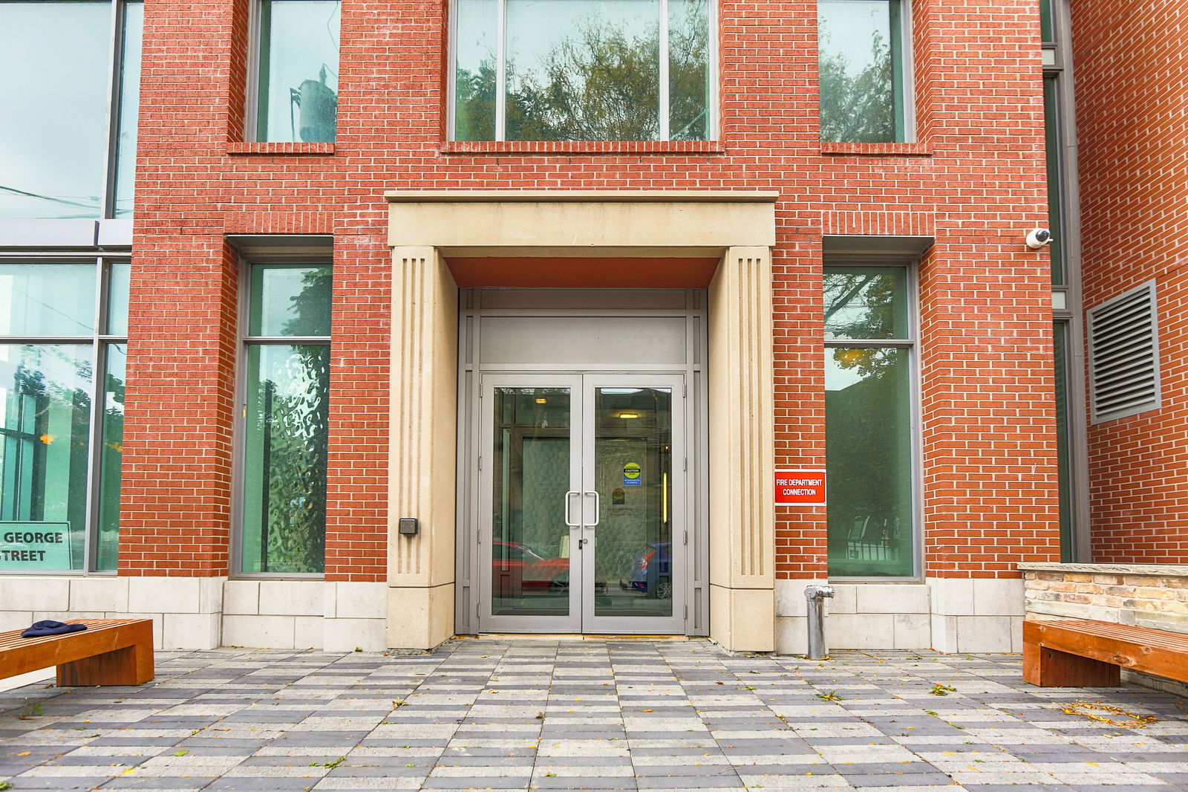
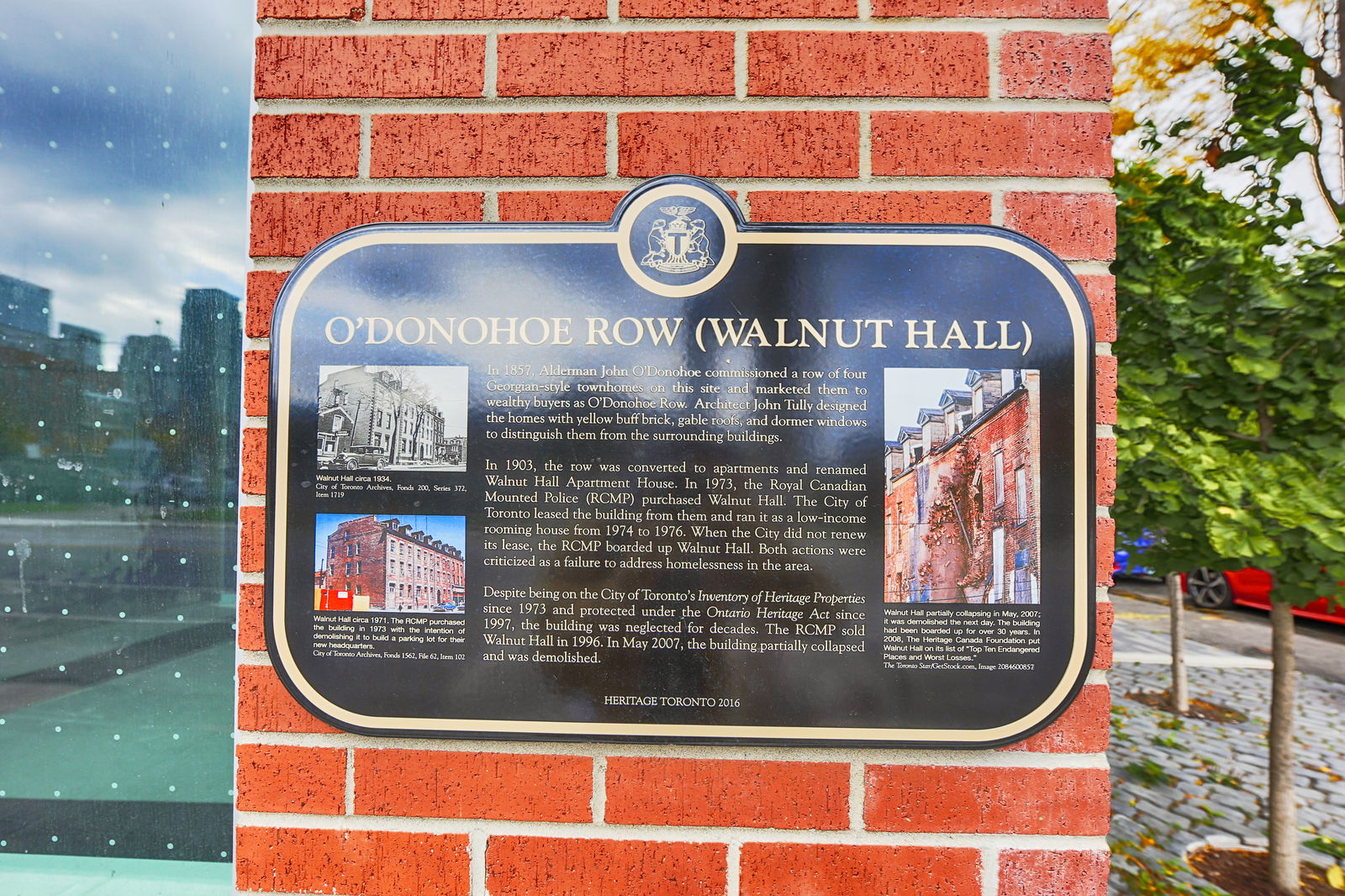
 Source: Unit 1105
Source: Unit 1105 Source: Unit 1105
Source: Unit 1105 Source: Unit 1105
Source: Unit 1105 Source: Unit 1105
Source: Unit 1105 Source: Unit 1105
Source: Unit 1105 Source: Unit 1105
Source: Unit 1105 Source: Unit 1105
Source: Unit 1105 Source: Unit 1105
Source: Unit 1105 Source: Unit 1105
Source: Unit 1105 Source: Unit 1105
Source: Unit 1105 Source: Unit 1105
Source: Unit 1105 Source: Unit 1105
Source: Unit 1105 Source: Unit 1105
Source: Unit 1105 Source: Unit 1105
Source: Unit 1105 Source: Unit 1105
Source: Unit 1105 Source: Unit 1105
Source: Unit 1105 Source: Unit 1105
Source: Unit 1105 Source: Unit 1105
Source: Unit 1105 Source: Unit 1105
Source: Unit 1105 Source: Unit 1105
Source: Unit 1105 Source: Unit 1105
Source: Unit 1105 Source: Unit 1105
Source: Unit 1105 Source: Unit 1105
Source: Unit 1105 Source: Unit 1105
Source: Unit 1105 Source: Unit 1105
Source: Unit 1105 Source: Unit 1105
Source: Unit 1105 Source: Unit 1105
Source: Unit 1105 Source: Unit 1105
Source: Unit 1105 Source: Unit 1105
Source: Unit 1105 Source: Unit 1105
Source: Unit 1105 Source: Unit 1105
Source: Unit 1105 Source: Unit 1105
Source: Unit 1105 Source: Unit 1105
Source: Unit 1105 Source: Unit 1105
Source: Unit 1105 Source: Unit 1105
Source: Unit 1105 Source: Unit 1105
Source: Unit 1105 Source: Unit 1105
Source: Unit 1105 Source: Unit 1105
Source: Unit 1105 Source: Unit 1105
Source: Unit 1105 Source: Unit 1105
Source: Unit 1105
Highlights
- Property Type:
- Condo
- Number of Storeys:
- 14
- Number of Units:
- 53
- Condo Completion:
- 2017
- Condo Demand:
- Medium
- Unit Size Range:
- 525 - 2,623 SQFT
- Unit Availability:
- Low
- Property Management:
Amenities
About 220 George Street — O2 Maisonettes on George
Located in a charming part of Cabbagetown neighbourhood, at 102 Shuter Street the O2 Maisonettes on George is refreshing new development on the Toronto condo market. Catering to a very discerning type of homeowner, Identity Development’s O2 Maisonettes on George is a unique building designed to be a sophisticated luxury oasis.
Completed in 2017, Page + Steele / IBI Group gave 102 Shuter a brilliant architectural design. This started with using the most select materials for the 14-storey building: the podium is built with a stalwart charcoal brick, and the glass tower features limestone accents – the perfect classic element for the building’s contemporary brick aesthetic.
As residents arrive home to 102 Shuter, the lobby’s limestone tiled walls and white crystal-lined floors makes it seem like a portal into another, more luxurious world — cared for by round the clock concierge service nonetheless.
Additionally, the O2 Maisonettes on George houses a gym that’s really quite exceptional. Identity Development worked with fitness professionals to outfit it with everything residents need for their workout routines, and then some.
When the time comes to host friends and family, there are beautiful spaces ready for residents and their guests. The stylish lounge is welcoming, with a fully-equipped kitchen and a fireplace. Furthermore, the private outdoor courtyard and rooftop deck provides barbecues and seating areas perfect for relaxing on a sunny summer afternoon in the city.
The Suites
Though much work was put into the refined contemporary architecture of the building, the suites are the real highlight of the O2 Maisonettes on George. Ranging in size from around 570 to 2,400 square feet, the condominiums’ namesake suites are known as the maisonettes, and their townhomes are spacious two-storey living spaces.
Since Identity Developments wanted to ensure the quality of its Toronto condos for sale, this boutique building’s 53 suites are filled with luxury features and finishings. The suites’ bathrooms are exceptional: their European design contains custom cabinetry and gorgeous stainless steel faucets and fixtures.
Throughout the suites, the aesthetic is contemporary, with a slight soft loft feel because of their exposed concrete walls and stylishly glossed flooring. And, as these are the O2 — oxygen — Maisonettes on George, air flows well throughout the building, especially thanks to floor-to-ceiling windows and doorways to its balconies which fill the open floor plans with natural light.
The Neighbourhood
Located in one of downtown’s more charming residential pockets, 125 Shuter lets residents escape the hustle and bustle of the city, while still being a short walk away from many of the city’s vibrant neighbourhoods: the historic Distillery District and Leslieville. The Eaton Centre is a short walk away down Shuter, as is the St. Lawrence Market when residents head south on Jarvis Street.
Nonetheless, residents of the O2 Maisonettes on George enjoy living in an engaging neighbourhood: The John Innes Community Centre is right across the street at the corner of Sherbourne Street and Shuter. The Centre’s free programs for children definitely please homeowners and their families — there are ballet, basketball, cooking and even competitive gymnastics classes.
Transportation
It’s easy for residents of 102 Shuter to get around the city — even without a car. Shuter street sits between Queen Street and Dundas Street, which both are conveniently served by TTC Streetcars, the 501 and 505, running east and west through the downtown Core.
Furthermore, both the 501 Queen and 505 Dundas streetcars lead to subway stations on Yonge Street. At either Queen or Dundas station (both on the Yonge-University-Spadina line) riders can hop on a train to get to destinations around the city in no time.
Those who drive can do so easily, with traffic moving well in the area around 125 Shuter. This means accessing to the highway, either the Gardiner Expressway by heading south on Jarvis or the Don Valley Parkway by driving east on Queen, usually only takes around five minutes.
- Heat
- Included
- Air Conditioning
- Included
- Water
- Included
- Hydro
- Not Included
Listing History for O2 Maisonettes on George


Reviews for O2 Maisonettes on George
No reviews yet. Be the first to leave a review!
 1
1Listings For Sale
Interested in receiving new listings for sale?
 0
0Listings For Rent
Interested in receiving new listings for rent?
Similar Condos
Explore Cabbagetown
Map
Demographics
Based on the dissemination area as defined by Statistics Canada. A dissemination area contains, on average, approximately 200 – 400 households.
Building Trends At O2 Maisonettes on George
Days on Strata
List vs Selling Price
Offer Competition
Turnover of Units
Property Value
Price Ranking
Sold Units
Rented Units
Best Value Rank
Appreciation Rank
Rental Yield
High Demand
Market Insights
Transaction Insights at O2 Maisonettes on George
| 1 Bed | 1 Bed + Den | 2 Bed | 2 Bed + Den | 3 Bed | 3 Bed + Den | |
|---|---|---|---|---|---|---|
| Price Range | $428,000 - $480,000 | No Data | No Data | No Data | No Data | No Data |
| Avg. Cost Per Sqft | $805 | No Data | No Data | No Data | No Data | No Data |
| Price Range | No Data | No Data | $4,000 - $4,350 | No Data | No Data | $4,750 |
| Avg. Wait for Unit Availability | 256 Days | 851 Days | 87 Days | No Data | 823 Days | No Data |
| Avg. Wait for Unit Availability | 242 Days | No Data | 167 Days | No Data | No Data | 873 Days |
| Ratio of Units in Building | 34% | 4% | 38% | 4% | 8% | 4% |
Market Inventory
Total number of units listed and sold in Cabbagetown


