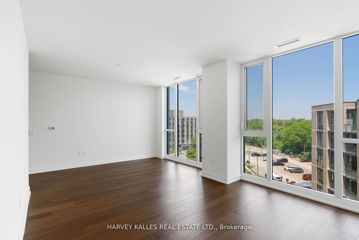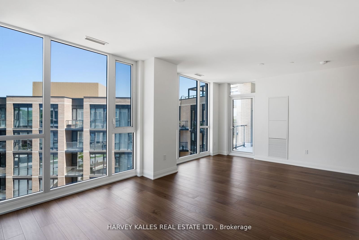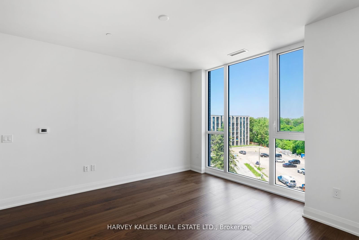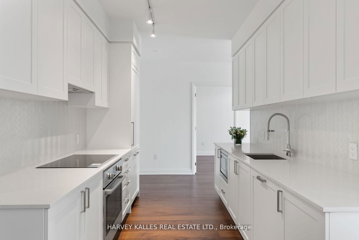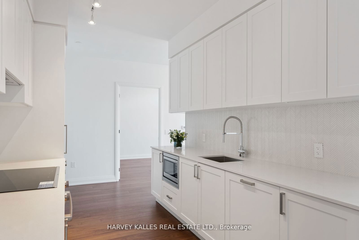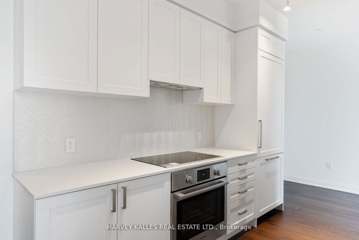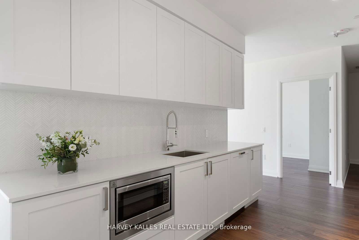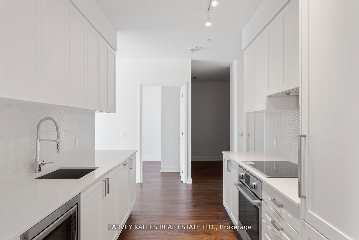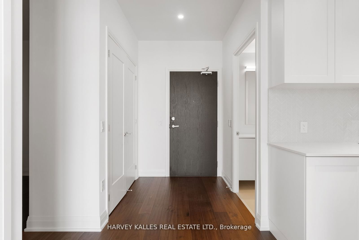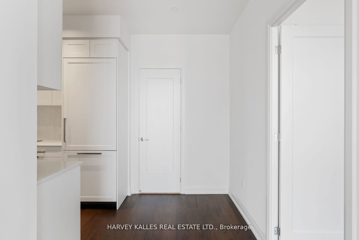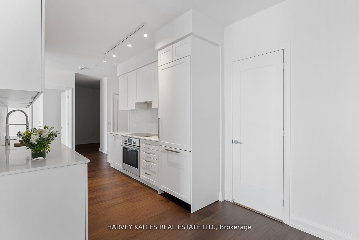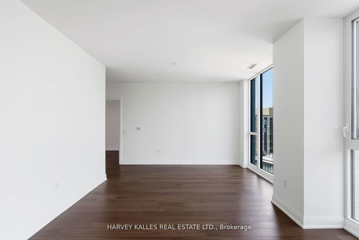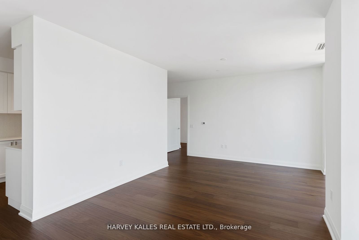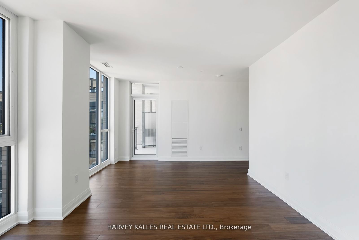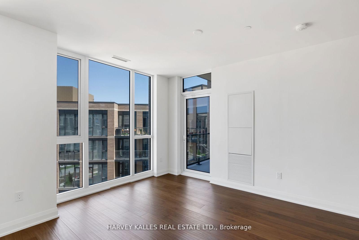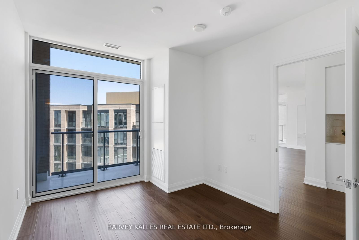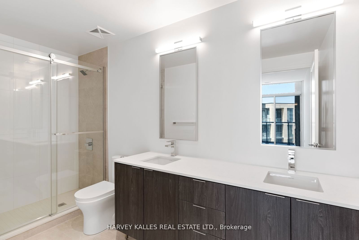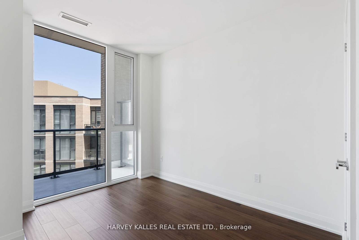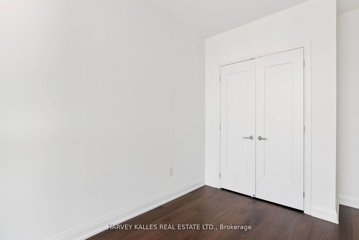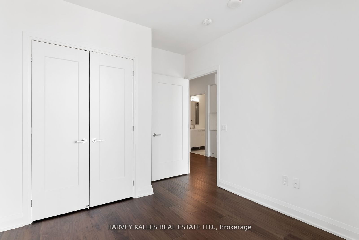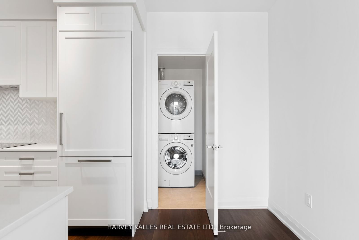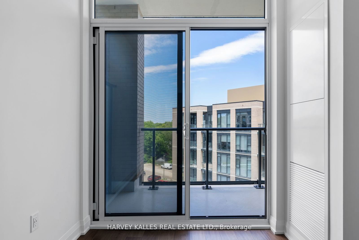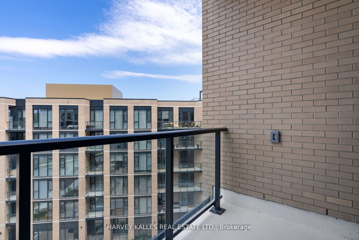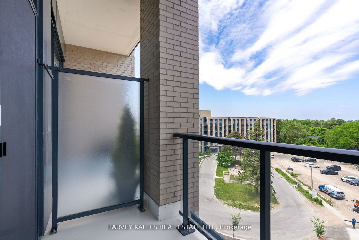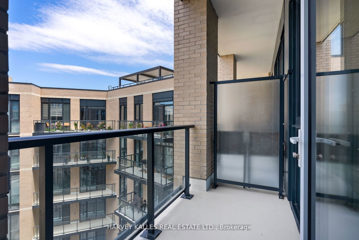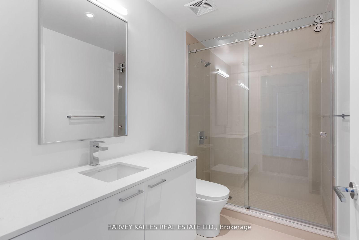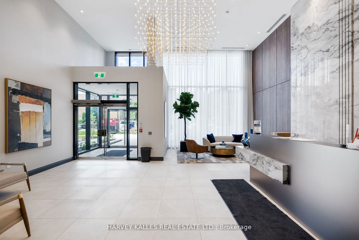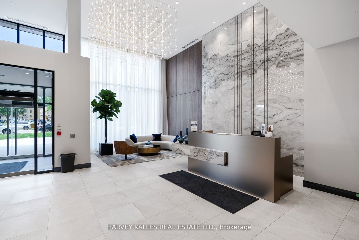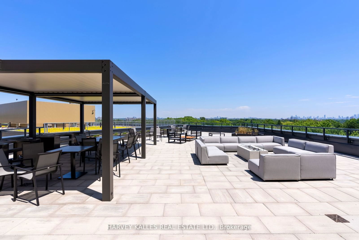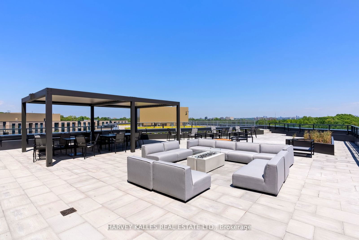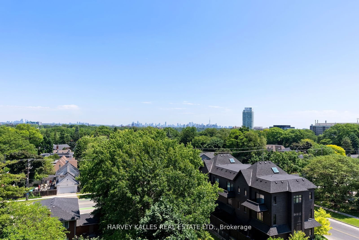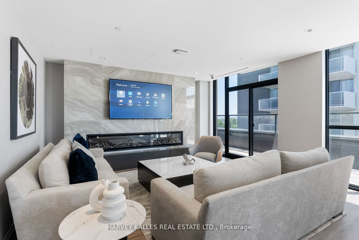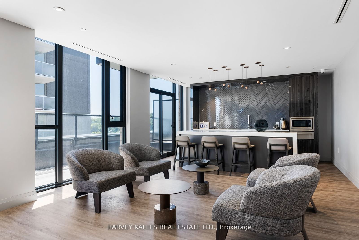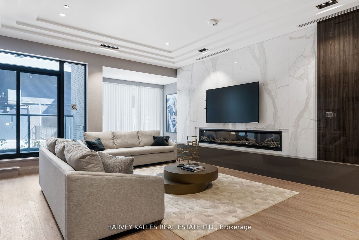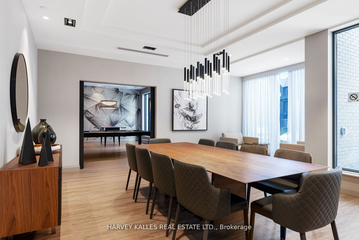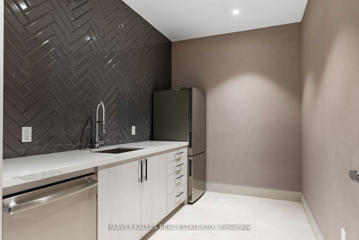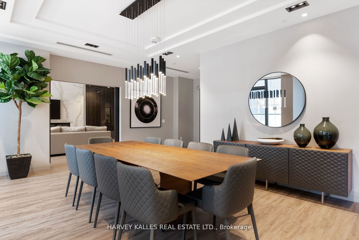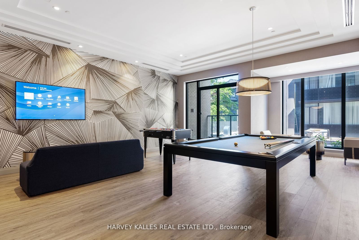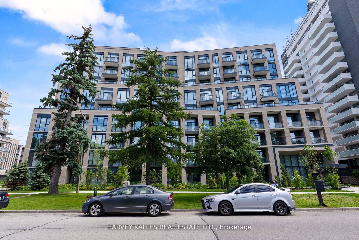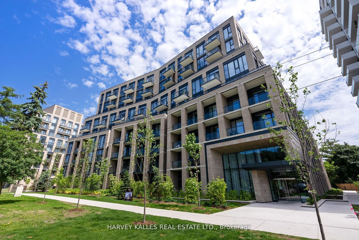- Est Sell Timeframe:
- 15 Days
620 - 293 The Kingsway
Price History
- Maintenance Fees:
- $709/mth
- Taxes:
- $0 (2024)
- Property Type:
- Condo Townhouse
- Cost Per Sqft:
- $1,147 - $1,337/sqft
- Outdoor Space:
- Balcony
- Locker:
- Owned
- Possession Date:
- Now
- Exposure:
- North
Amenities
About this Listing
Welcome to 293 The Kingsway! Beautiful architecture and landscaping throughout. New luxury suites with an array of amazing amenities and services. The largest private fitness studio in the area. Featuring an expansive rooftop terrace with cozy lounges. Including top-tier concierge service, a pet-spa and more. 293 The Kingsway is a gateway to sophisticated living. Brand new and never lived in, Suite 620 offers an open concept 1181 sq. ft., with multiple walk-outs to two separate balconies. Separate Den. An opportunity to live in one of Toronto's most prestigious neighbourhoods - The Kingsway. A rare jewel of a residential community with tree-lined avenues and lush parks. Walk to shops at Humbertown Shopping Centre, sip a coffee with a friend at a nearby cafe. Bike along the Humber River. Shop for freshly baked bread at a local artisan bakery or enjoy your day at a local country club. This is a sought-after neighbourhood designed for those who like to live well.
ExtrasRefer to Schedule B
harvey kalles real estate ltd.MLS® #W11932725
Utilities & Inclusions
- Hydro
- Not Included
- Heat
- Included
- Air Conditioning
- Included
- Water
- Not Included
- Parking
- Included
- Building Maintenance
- Included
- Building Insurance
- Included
- Heating Type
- Forced Air
- Heat Source
- Gas
- Air Conditioning Type
- Central Air
Dimensions
- Living
- 21.65 x 12.96ft
- Combined with Dining, Walkout To Balcony, hardwood floor
- Dining
- 21.65 x 12.96ft
- Combined with Living, Walkout To Balcony, hardwood floor
- Kitchen
- 21.65 x 12.96ft
- Combined with Dining, Walkout To Balcony, hardwood floor
- Primary
- 15.22 x 10.17ft
- Walkout To Balcony, Walk-in Closet, 4 Piece Ensuite
- 2nd Bedroom
- 12.47 x 10.17ft
- Walk-in Closet
- Bathroom
- 0 x 0ft
- 3 Piece Bath
- Den
- 7.71 x 9.68ft
- Hardwood Floor
Building Spotlight
Similar Listings
Explore Edenbridge | Humber Valley
Map
Mortgage Calculator
Demographics
Based on the dissemination area as defined by Statistics Canada. A dissemination area contains, on average, approximately 200 – 400 households.
Building Trends At 293 The Kingsway Condos
Days on Strata
List vs Selling Price
Offer Competition
Turnover of Units
Property Value
Price Ranking
Sold Units
Rented Units
Best Value Rank
Appreciation Rank
Rental Yield
High Demand
Market Insights
Transaction Insights at 293 The Kingsway Condos
| 1 Bed | 1 Bed + Den | 2 Bed | 2 Bed + Den | |
|---|---|---|---|---|
| Price Range | $612,500 | $540,000 - $652,000 | $640,000 - $740,000 | No Data |
| Avg. Cost Per Sqft | $1,183 | $938 | $915 | No Data |
| Price Range | $2,050 - $2,450 | $2,200 - $2,550 | $2,850 - $3,100 | $3,100 - $3,200 |
| Avg. Wait for Unit Availability | 202 Days | 60 Days | 38 Days | 88 Days |
| Avg. Wait for Unit Availability | 35 Days | 35 Days | 22 Days | 47 Days |
| Ratio of Units in Building | 22% | 24% | 34% | 21% |
Market Inventory
Total number of units listed and sold in Edenbridge | Humber Valley
