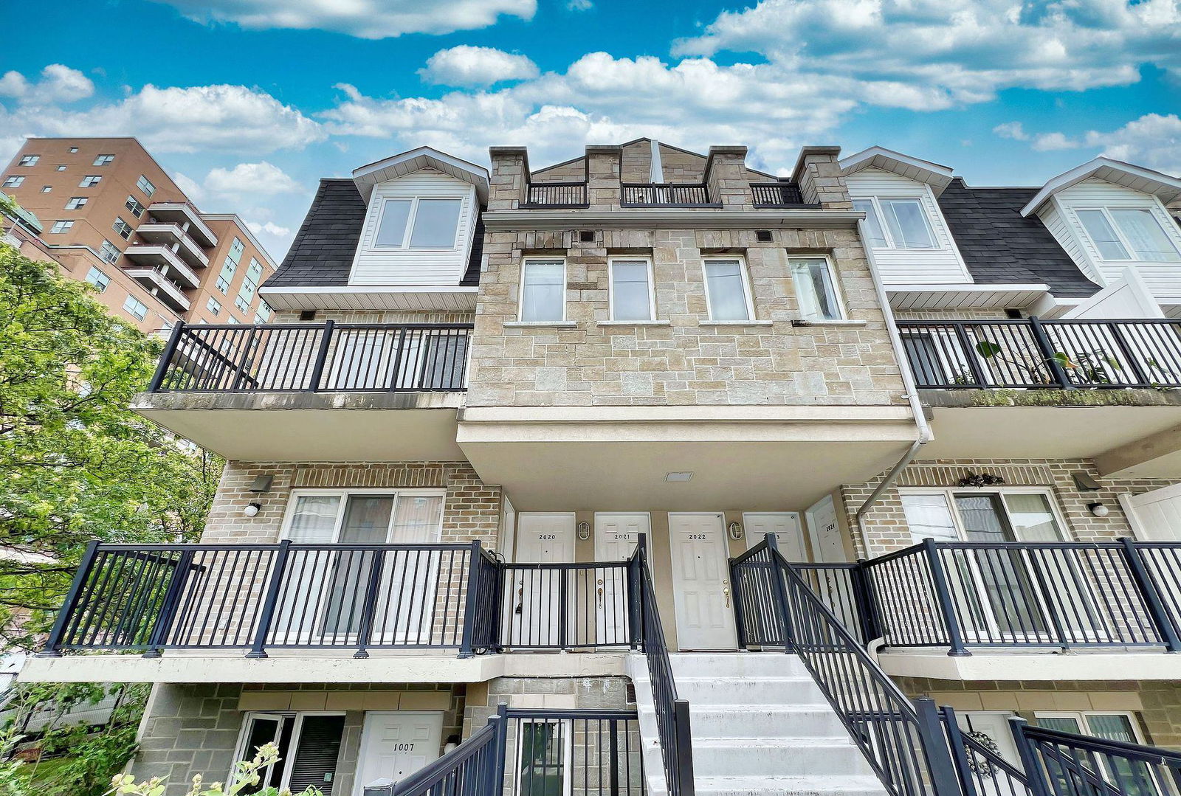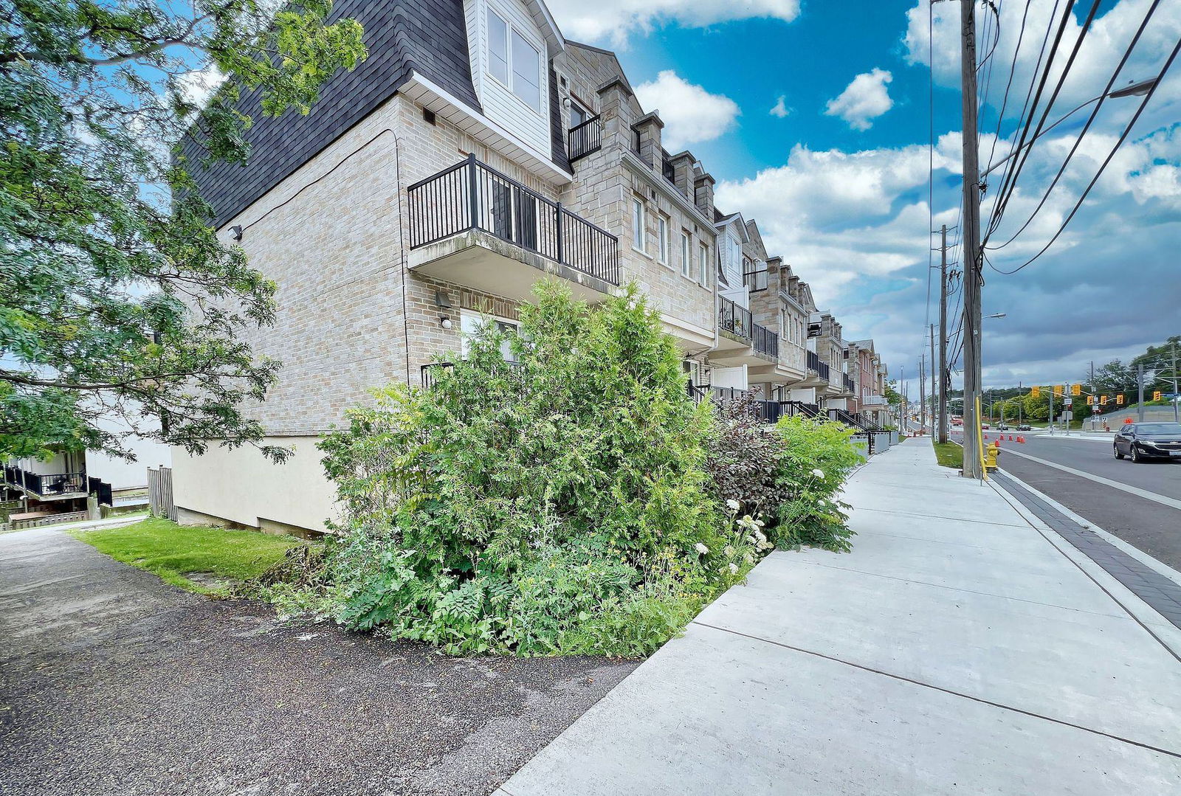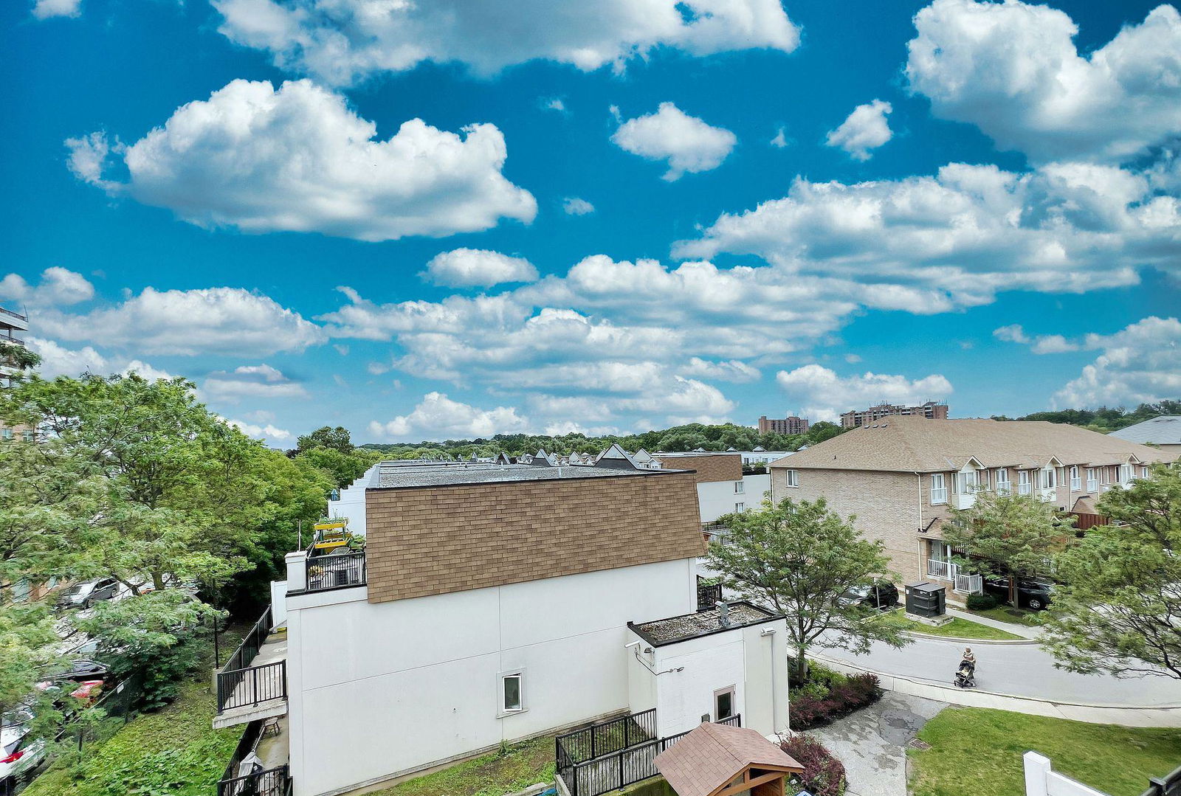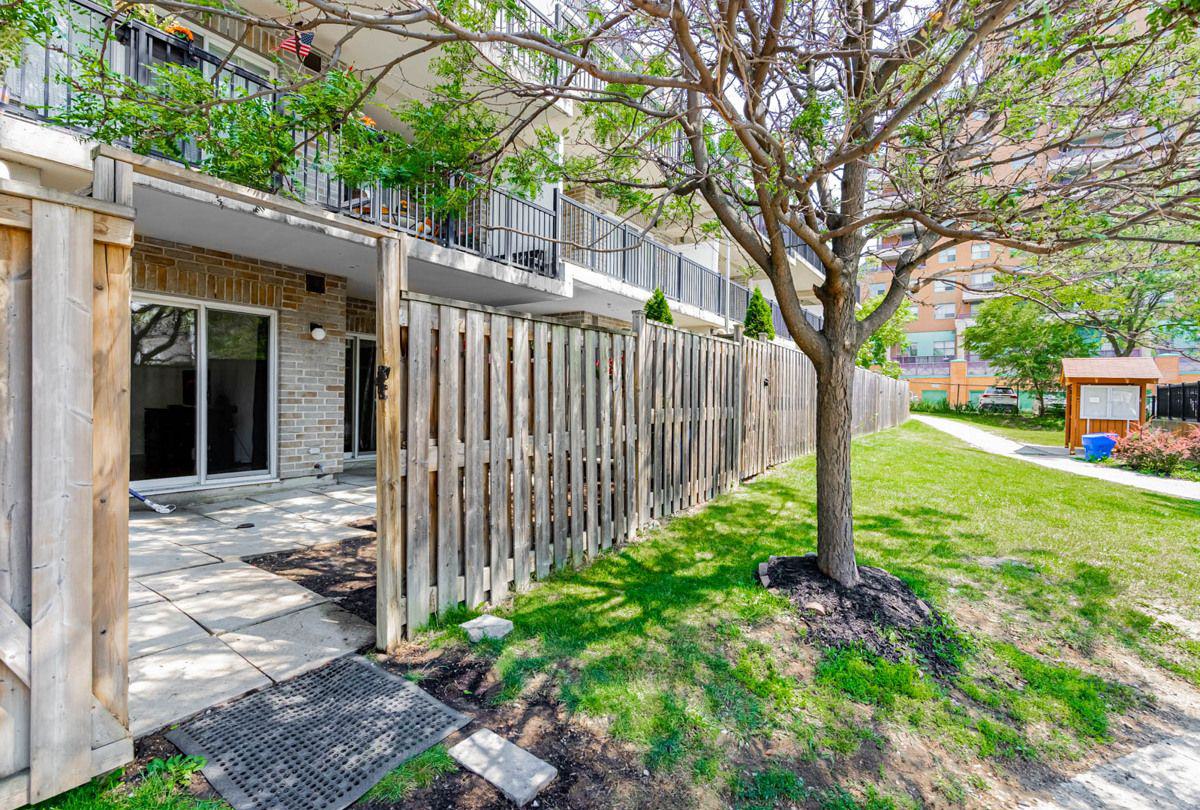3025-3061 Finch Avenue W




 Source: Unit 13
Source: Unit 13 Source: Unit 13
Source: Unit 13 Source: Unit 13
Source: Unit 13 Source: Unit 13
Source: Unit 13 Source: Unit 13
Source: Unit 13 Source: Unit 13
Source: Unit 13 Source: Unit 13
Source: Unit 13 Source: Unit 13
Source: Unit 13 Source: Unit 13
Source: Unit 13 Source: Unit 13
Source: Unit 13 Source: Unit 13
Source: Unit 13 Source: Unit 13
Source: Unit 13 Source: Unit 13
Source: Unit 13 Source: Unit 13
Source: Unit 13 Source: Unit 13
Source: Unit 13 Source: Unit 13
Source: Unit 13 Source: Unit 13
Source: Unit 13 Source: Unit 13
Source: Unit 13 Source: Unit 13
Source: Unit 13 Source: Unit 13
Source: Unit 13 Source: Unit 13
Source: Unit 13 Source: Unit 13
Source: Unit 13 Source: Unit 13
Source: Unit 13 Source: Unit 13
Source: Unit 13 Source: Unit 13
Source: Unit 13 Source: Unit 13
Source: Unit 13 Source: Unit 13
Source: Unit 13 Source: Unit 13
Source: Unit 13 Source: Unit 13
Source: Unit 13 Source: Unit 13
Source: Unit 13 Source: Unit 13
Source: Unit 13 Source: Unit 13
Source: Unit 13 Source: Unit 13
Source: Unit 13
Highlights
- Property Type:
- Townhouse
- Number of Storeys:
- 2
- Number of Units:
- 251
- Condo Completion:
- 2008
- Condo Demand:
- Medium
- Unit Size Range:
- 400 - 2,836 SQFT
- Unit Availability:
- High
- Property Management:
Amenities
About 3025-3061 Finch Avenue W — Harmony Village Townhomes
Harmony Village Townhomes is a Toronto condo located at 3025-3061 Finch Avenue W in the Humbermede | Emery neighbourhood. The condo was completed in 2008 and features 251 units over 2 storeys. Toronto condo for sale here range from 400 square feet, up to 2836 square feet.
Maintenance fees at 3025-3061 Finch Avenue W are only $0.39, significantly lower than the city average of about $0.67 per-square-foot.
The Suites
We’ve aggregated a number of stats at 3025-3061 Finch Avenue W. Here are some highlights: In the past 12 months, 26 units have sold, and 9 have been rented. Meanwhile, property values here have decreased by 2.87%.
Units at Harmony Village Townhomes have a medium likelihood of receiving more than one offer, and on average they sell for -2.55% below the listed price. Suites here have an average cost per-square-foot of $679 based on sales over the past 12 months, and the median time a unit spends on the market is 36 days.
The Neighbourhood
Living here means you’re just a 8-minute walk from Hakka Restaurant, Punjabi Curries & Kebabs and Sunrise caribean resturant., making it easy to dazzle your taste buds without much effort. Humbermede | Emery has plenty to offer coffee enthusiasts, with great cafes like R Bakery, Tim Hortons and Join Us Caffe.
There are a number of grocery stores within a short drive, including Centra food market, India Bazaar and Cesar's Latin Market.
There are a number of banks within a short drive, including BMO Bank of Montreal and RBC Royal Bank for all your investment needs.
Everyone can benefit from sunshine and Vitamin D, so you’ll love to know that Gord and Irene Risk Park and Finch - Islington Park are less than 11 minutes walking distance from 3025-3061 Finch Avenue W.
Like to shop? Everything you need is close by when you live at 3025-3061 Finch Avenue W, including Finchdale Plaza, Barber shop and Kohinoor Outlet which are only 2 away.
If you’re tired of the usual neighbourhood attractions, then perhaps having Tray Arts less than a 4-minute drive away will give you a lift. Albion Cinemas is just a short drive away for movie nights.
Harmony Village Townhomes is a short drive away from Beaumonde Heights Junior Middle School, North Kipling Junior Middle School and Rivercrest Junior Public School, giving you plenty of choice for your child’s education. Families with older children will be happy to know that Humber Summit Middle School, UCMAS Abacus/OBotz-Robotics and North Albion Collegiate Institute can be reached by car in under 4 minutes.
Transportation
For transit users, the nearest light transit stop is Finch Ave West At Milady Rd and is about a 2 minutes walk away. York University is about a 17-minute drive from the building.
- Water
- Included
- Hydro
- Not Included
- Heat
- Not Included
- Air Conditioning
- Not Included
Listing History for Harmony Village Townhomes


Reviews for Harmony Village Townhomes
 13
13Listings For Sale
Interested in receiving new listings for sale?
 0
0Listings For Rent
Interested in receiving new listings for rent?
Similar Condos
Explore Humbermede | Emery
Map
Demographics
Based on the dissemination area as defined by Statistics Canada. A dissemination area contains, on average, approximately 200 – 400 households.
Building Trends At Harmony Village Townhomes
Days on Strata
List vs Selling Price
Offer Competition
Turnover of Units
Property Value
Price Ranking
Sold Units
Rented Units
Best Value Rank
Appreciation Rank
Rental Yield
High Demand
Market Insights
Transaction Insights at Harmony Village Townhomes
| Studio | 1 Bed | 1 Bed + Den | 2 Bed | 2 Bed + Den | 3 Bed | 3 Bed + Den | |
|---|---|---|---|---|---|---|---|
| Price Range | No Data | $370,000 - $397,500 | $465,000 - $491,000 | $465,000 - $575,000 | $572,000 - $620,000 | $625,000 - $672,000 | $630,000 - $651,000 |
| Avg. Cost Per Sqft | No Data | $696 | $744 | $688 | $627 | $537 | $850 |
| Price Range | No Data | $2,100 - $2,200 | $2,250 | $2,300 - $2,450 | $2,600 | $3,200 | $3,550 |
| Avg. Wait for Unit Availability | No Data | 103 Days | 127 Days | 99 Days | 43 Days | 87 Days | 63 Days |
| Avg. Wait for Unit Availability | No Data | 154 Days | 661 Days | 252 Days | 1129 Days | 1429 Days | 391 Days |
| Ratio of Units in Building | 1% | 8% | 6% | 8% | 17% | 11% | 15% |
Market Inventory
Total number of units listed and sold in Humbermede | Emery














