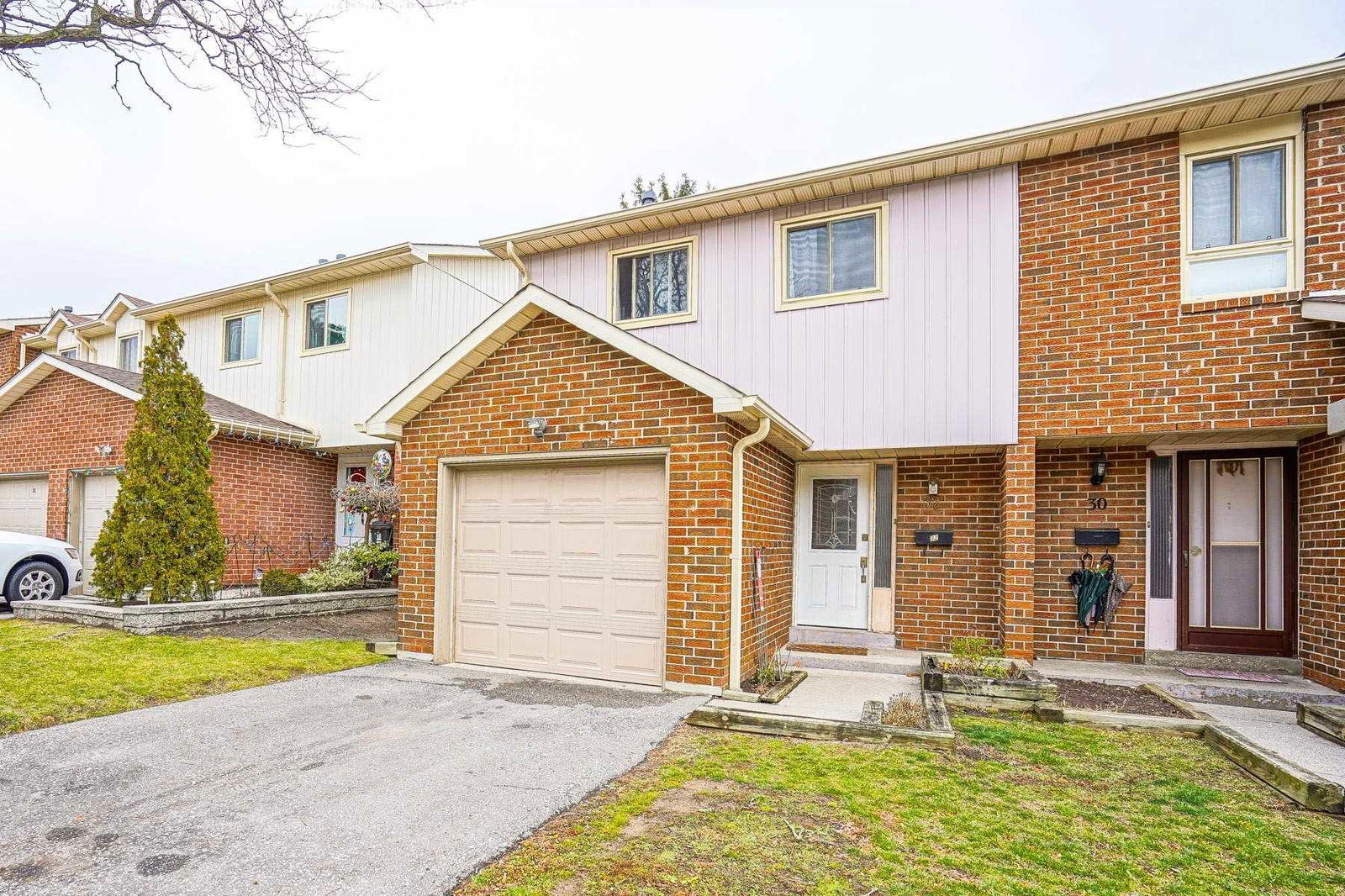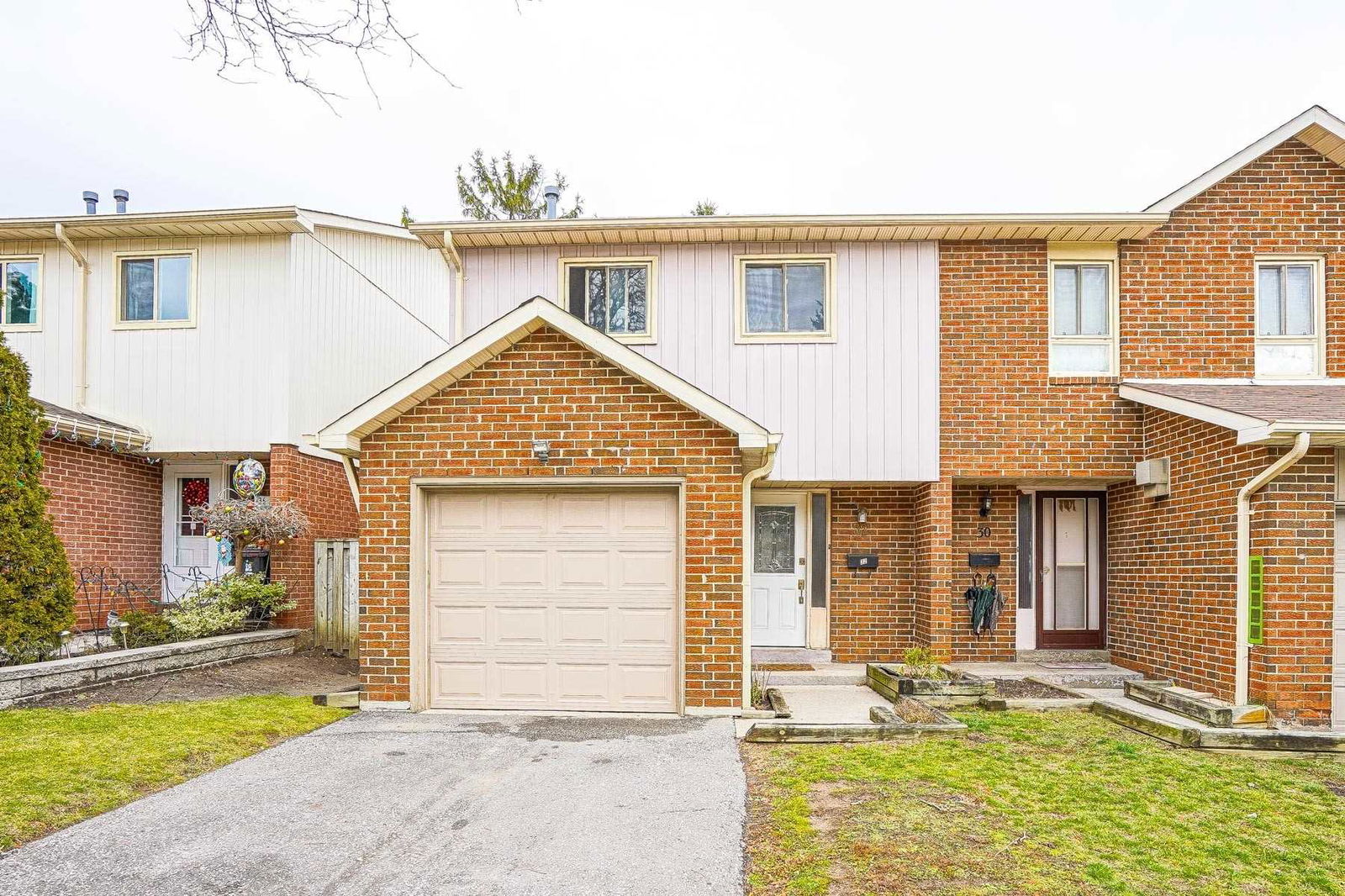34 Dundalk Drive


 Source: Unit 1
Source: Unit 1 Source: Unit 1
Source: Unit 1 Source: Unit 1
Source: Unit 1 Source: Unit 1
Source: Unit 1 Source: Unit 1
Source: Unit 1 Source: Unit 1
Source: Unit 1 Source: Unit 1
Source: Unit 1 Source: Unit 1
Source: Unit 1 Source: Unit 1
Source: Unit 1 Source: Unit 1
Source: Unit 1 Source: Unit 1
Source: Unit 1 Source: Unit 1
Source: Unit 1 Source: Unit 1
Source: Unit 1 Source: Unit 1
Source: Unit 1 Source: Unit 1
Source: Unit 1 Source: Unit 1
Source: Unit 1 Source: Unit 1
Source: Unit 1 Source: Unit 1
Source: Unit 1 Source: Unit 1
Source: Unit 1 Source: Unit 1
Source: Unit 1 Source: Unit 1
Source: Unit 1 Source: Unit 1
Source: Unit 1 Source: Unit 1
Source: Unit 1 Source: Unit 1
Source: Unit 1 Source: Unit 1
Source: Unit 1 Source: Unit 1
Source: Unit 1 Source: Unit 1
Source: Unit 1 Source: Unit 1
Source: Unit 1 Source: Unit 1
Source: Unit 1 Source: Unit 1
Source: Unit 1 Source: Unit 1
Source: Unit 1 Source: Unit 1
Source: Unit 1 Source: Unit 1
Source: Unit 1 Source: Unit 1
Source: Unit 1 Source: Unit 1
Source: Unit 1 Source: Unit 1
Source: Unit 1 Source: Unit 1
Source: Unit 1 Source: Unit 1
Source: Unit 1
Highlights
- Property Type:
- Townhouse
- Number of Storeys:
- 2
- Number of Units:
- 48
- Condo Completion:
- 1979
- Condo Demand:
- Medium
- Unit Size Range:
- 1,099 - 1,499 SQFT
- Unit Availability:
- Low
- Property Management:
Amenities
About 34 Dundalk Drive — 34 Dundalk Drive Townhomes
34 Dundalk Drive is a great choice for those seeking a Dorset Park - Scarborough condo for sale. This condo is 2 storeys tall and is home to 48 units. The complex was completed in 1979, and features Toronto condo that range in size from 1099 square feet to 1499 square feet.
The Suites
The average cost per-square-foot for units at 34 Dundalk Drive is $564, based on the past 12 months of sales, and units tend to sell within 25 days of being listed. 0 unit has been rented in the previous 12 months, and 2 units have been sold. Suites often sell for -2.24% below the listing price and have a low chance of receiving multiple offers.
The Neighbourhood
Living here means you’re just a 5-minute walk from New Hopper Hut, Pizza On Fire and Johnny's Shawarma, making it easy to dazzle your taste buds without much effort. With cafes such as Tim Hortons and Starbucks only a short 13-minute walk away, grabbing a coffee while living at 34 Dundalk Drive Townhomes is a breeze.
Grocery shopping can feel like a chore — but not when Highland Farms, Metro and Foody World are just an easy 14-minute walk away.
There are a number of banks within a short drive, including Habib Canadian Bank and RBC Royal Bank for all your investment needs.
Everyone can benefit from sunshine and Vitamin D, so you’ll love to know that Mondeo Park and Dorset Park are less than 13 minutes walking distance from 34 Dundalk Drive.
Enhance your personal style while living in the Dorset Park - Scarborough neighbourhood by visiting Kennedy Commons, Work Boots and Costco Wholesale.
When the weekend rolls around, The Art Forum are within a short 5-minute drive away.
34 Dundalk Drive Townhomes is a short drive away from Ellesmere-Statton Public School, Edgewood Public School and Manhattan Park Junior Public School, giving you plenty of choice for your child’s education. Families with older children will be happy to know that Bond International College and NextGen Math Academy can be reached by car in under 4 minutes.
Transportation
For transit users, the nearest light transit stop is Ellesmere Rd At Dundalk Dr West Side and is about a 5 minutes walk away. Ellesmere station is only 1 minutes walking distance from the building.
Curious about similar condos in the area? Check out 40 Dundalk Drive, 1-121 Mondeo Drive and 2 Glamorgan Avenue — all within walking distance.
- Water
- Included
- Hydro
- Not Included
- Heat
- Not Included
- Air Conditioning
- Not Included
Listing History for 34 Dundalk Drive Townhomes


Reviews for 34 Dundalk Drive Townhomes
No reviews yet. Be the first to leave a review!
 1
1Listings For Sale
Interested in receiving new listings for sale?
 0
0Listings For Rent
Interested in receiving new listings for rent?
Similar Condos
Explore Dorset Park - Scarborough
Map
Demographics
Based on the dissemination area as defined by Statistics Canada. A dissemination area contains, on average, approximately 200 – 400 households.
Building Trends At 34 Dundalk Drive Townhomes
Days on Strata
List vs Selling Price
Offer Competition
Turnover of Units
Property Value
Price Ranking
Sold Units
Rented Units
Best Value Rank
Appreciation Rank
Rental Yield
High Demand
Market Insights
Transaction Insights at 34 Dundalk Drive Townhomes
| 3 Bed | 3 Bed + Den | |
|---|---|---|
| Price Range | $690,000 - $698,000 | No Data |
| Avg. Cost Per Sqft | $577 | No Data |
| Price Range | No Data | No Data |
| Avg. Wait for Unit Availability | 286 Days | 607 Days |
| Avg. Wait for Unit Availability | No Data | No Data |
| Ratio of Units in Building | 79% | 22% |
Market Inventory
Total number of units listed and sold in Dorset Park - Scarborough


