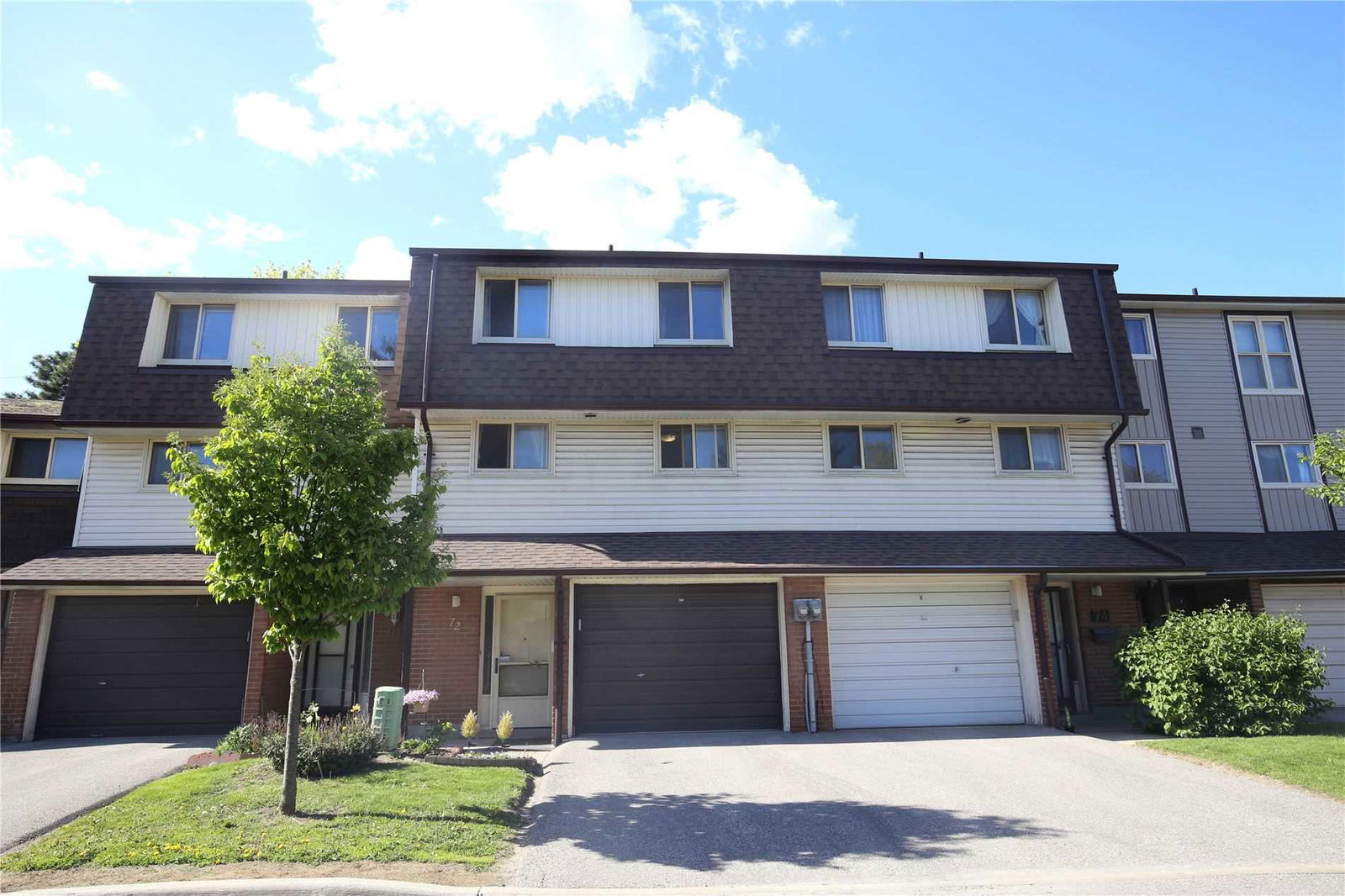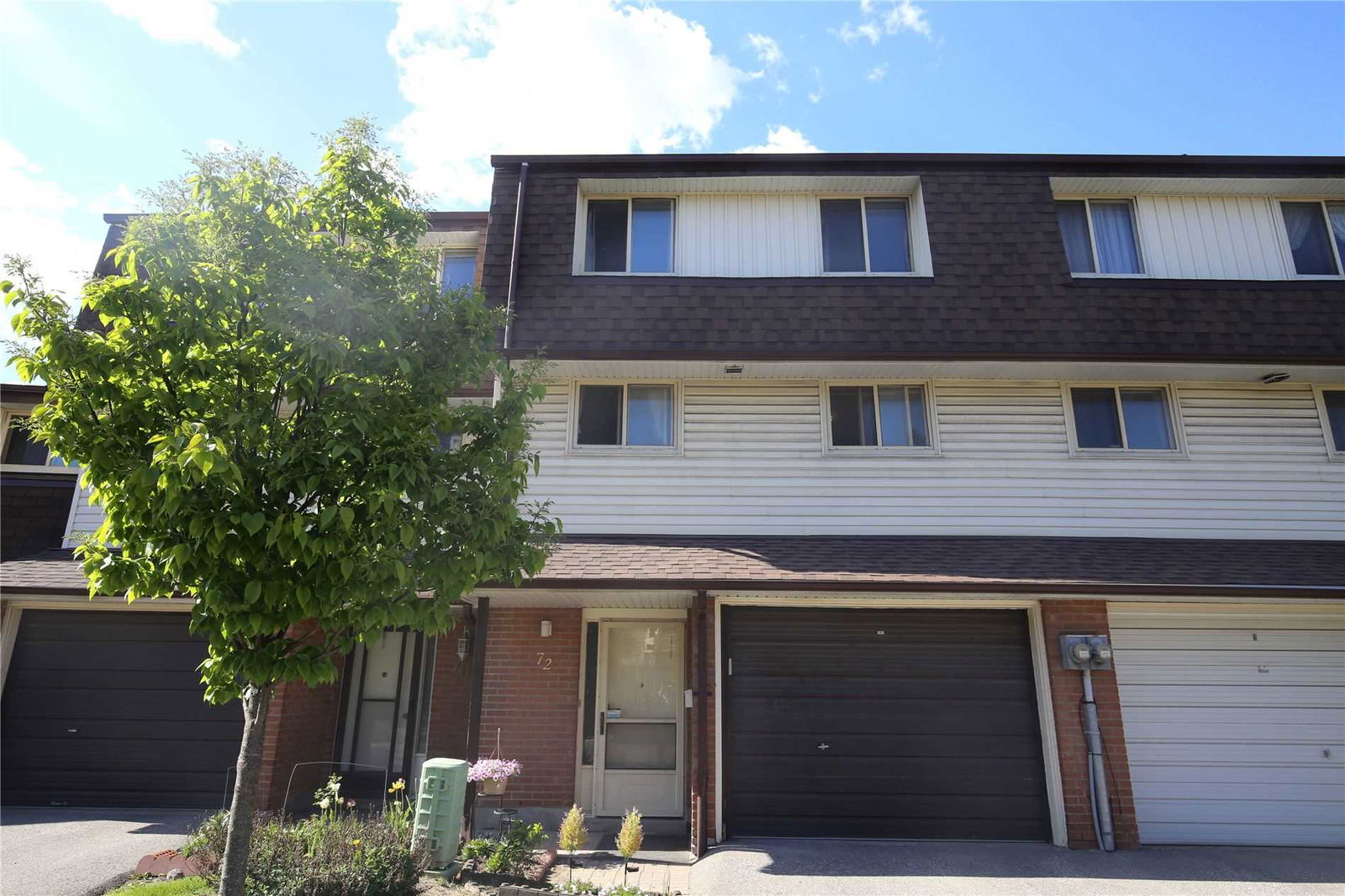4-83 Yellow Birchway & 10-34 Townsend Road & 34-44 Freshmeadow Drive
Highlights
- Property Type:
- Townhouse
- Number of Storeys:
- 2
- Number of Units:
- 100
- Condo Completion:
- 1973
- Condo Demand:
- No Data
- Unit Size Range:
- 549 - 1,699 SQFT
- Unit Availability:
- Low
- Property Management:
Amenities
About 4-83 Yellow Birchway — Yellow Birchway Townhomes
Yellow Birchway Townhomes was completed in 1973 by a developer. While some buyers associate high maintenance fees with older buildings, maintenance fees at 4-83 Yellow Birchway are only $0.40 per-square-foot. These Hillcrest Village condos for sale offer floor plans that are more spacious than most modern condos; there are 100 suites in this 2-storey residence, and units range from 549 square feet to 1699 square feet.
Maintenance fees at 4-83 Yellow Birchway are only $0.40, significantly lower than the city average of about $0.67 per-square-foot.
The Neighbourhood
Living here means you’re just a 5-minute walk from 7 Best Food, Pizza Hot Wings and Tim Hortons, making it easy to dazzle your taste buds without much effort. Get to know Hillcrest Village by exploring local cafes like The Coffee Cup, Lemon Blossom Cafe and Tim Hortons.
There are a number of grocery stores within a short drive, including Food Basics and Listo's No Frills.
Planning for your future is easy with Scotiabank and BMO SCC in the area.
Residents at this condo are also just a short drive away from green spaces such as Cliffwood Park, Simonston Park Parking Lot and Simonston Park.
Enhance your personal style while living in the Hillcrest Village neighbourhood by visiting Cliffwood Plaza, The Shops on Steeles and 404 and JK Bag'n Baggage.
When the weekend rolls around, Northland Art Company Canada Inc. and Thirding Studio Gallery are within a short 4-minute drive away.
Families with older children will be happy to know that Dr Norman Bethune ci can be reached by car in under 5 minutes.
Transportation
Transit riders can catch the Townsend Rd At Freshmeadow Dr within minutes. Those who live in the area can easily drive to Don Mills, just 11 minutes from the building.
- Water
- Included
- Hydro
- Not Included
- Heat
- Not Included
- Air Conditioning
- Not Included
Listing History for Yellow Birchway Townhomes


Reviews for Yellow Birchway Townhomes
No reviews yet. Be the first to leave a review!
 1
1Listings For Sale
Interested in receiving new listings for sale?
 2
2Listings For Rent
Interested in receiving new listings for rent?
Similar Condos
Explore Hillcrest Village
Map
Demographics
Based on the dissemination area as defined by Statistics Canada. A dissemination area contains, on average, approximately 200 – 400 households.
Building Trends At Yellow Birchway Townhomes
Days on Strata
List vs Selling Price
Or in other words, the
Offer Competition
Turnover of Units
Property Value
Price Ranking
Sold Units
Rented Units
Best Value Rank
Appreciation Rank
Rental Yield
High Demand
Market Insights
Transaction Insights at Yellow Birchway Townhomes
| 1 Bed | 3 Bed | 3 Bed + Den | |
|---|---|---|---|
| Price Range | No Data | No Data | No Data |
| Avg. Cost Per Sqft | No Data | No Data | No Data |
| Price Range | No Data | $3,150 - $3,300 | $2,800 - $3,400 |
| Avg. Wait for Unit Availability | No Data | 348 Days | 473 Days |
| Avg. Wait for Unit Availability | No Data | 326 Days | 338 Days |
| Ratio of Units in Building | 1% | 30% | 18% |
Market Inventory
Total number of units listed and sold in Hillcrest Village




























