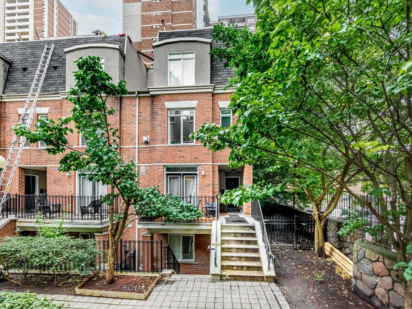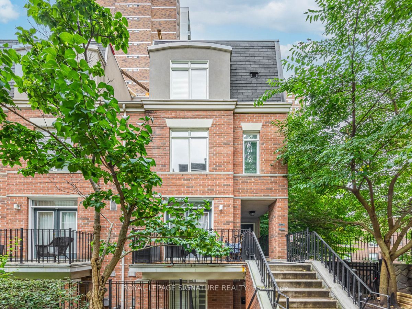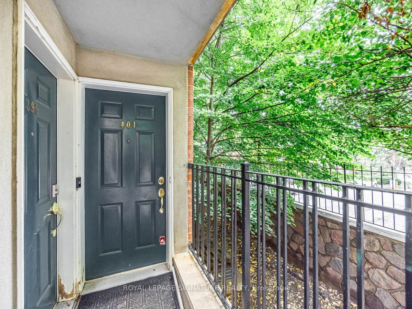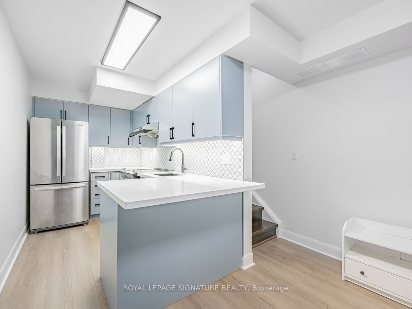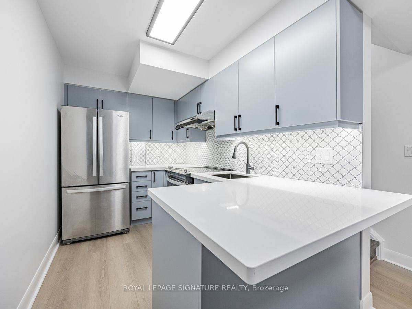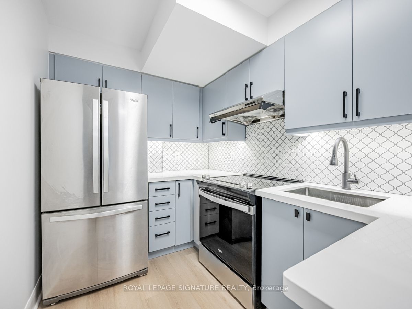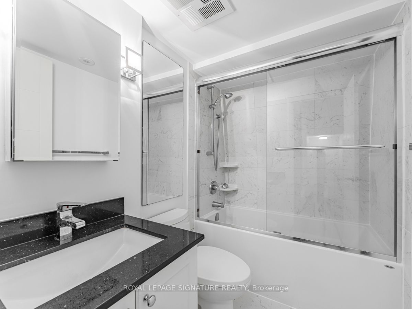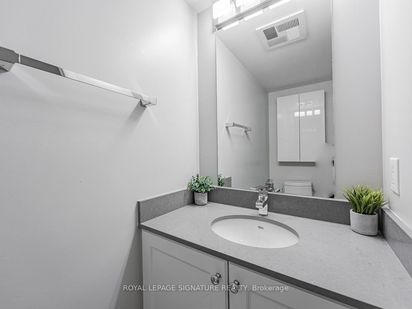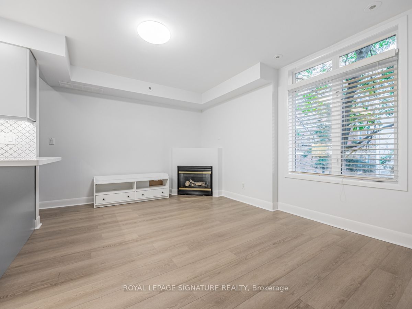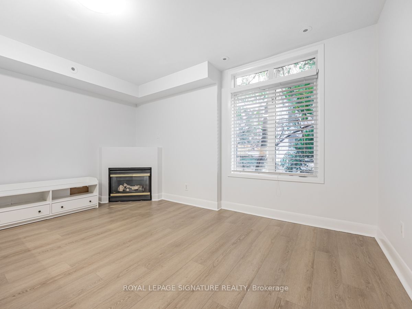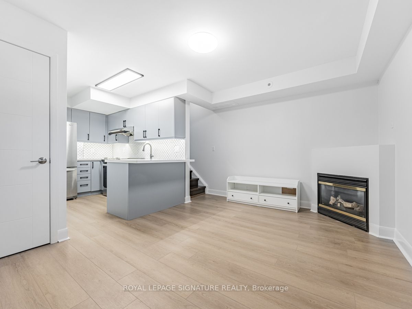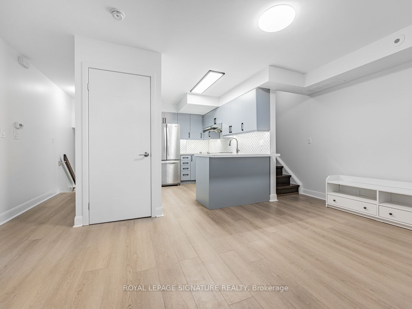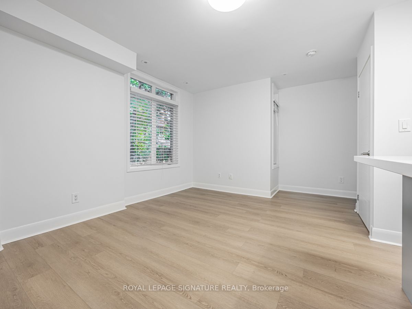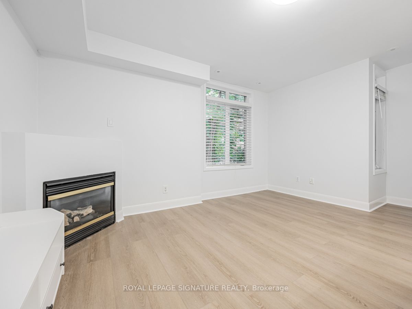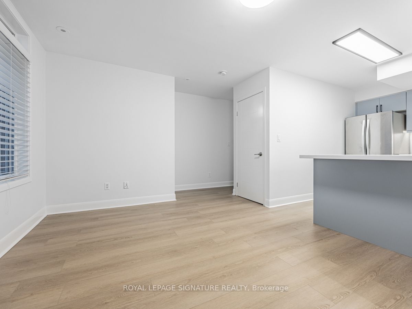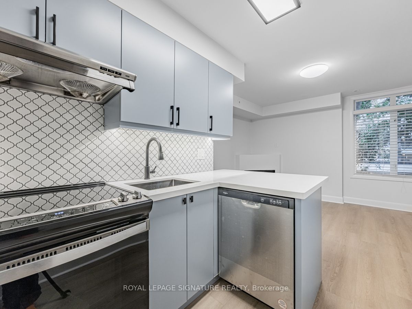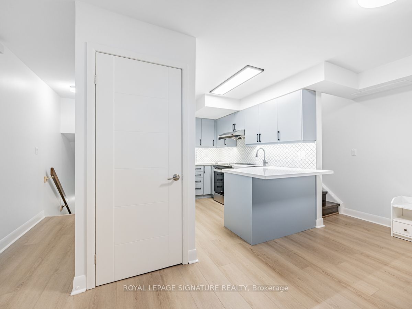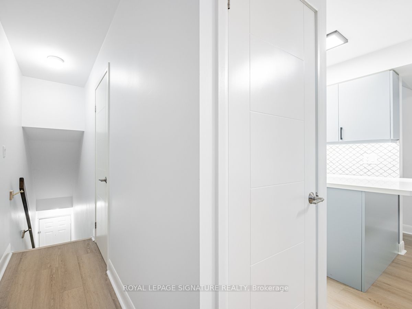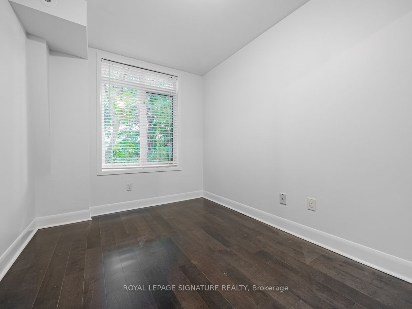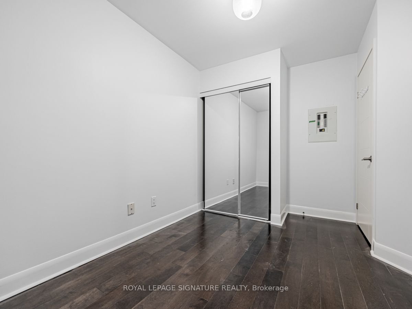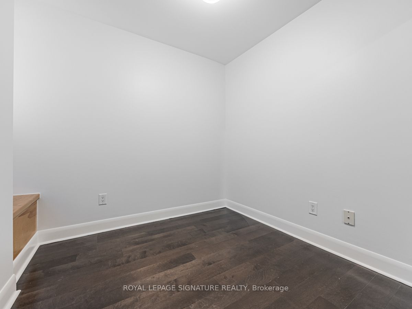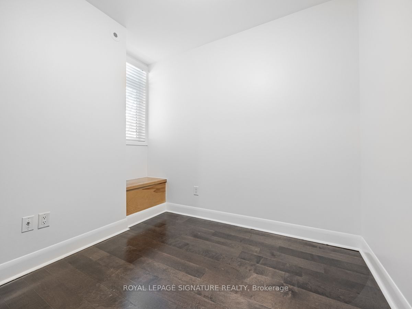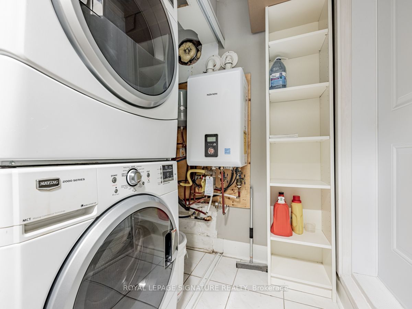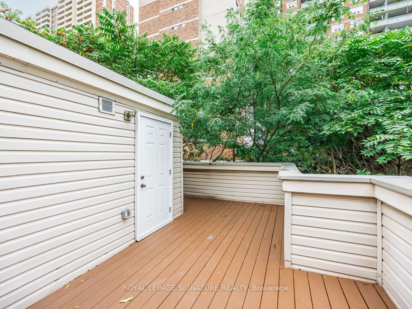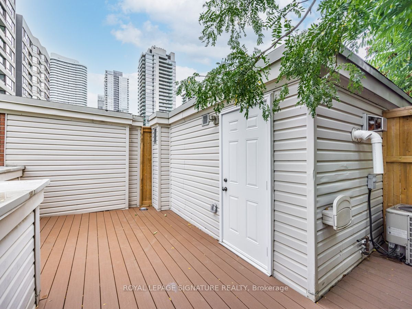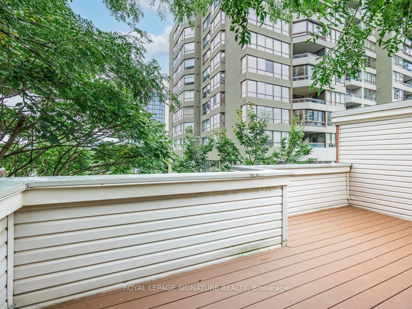- Est Sell Timeframe:
- 22 Days
401 - 415 Jarvis St
Price History
- Maintenance Fees:
- $577/mth
- Taxes:
- $3,019 (2024)
- Property Type:
- Condo Townhouse
- Cost Per Sqft:
- $800/sqft
- Outdoor Space:
- Terrace
- Locker:
- Owned
- Possession Date:
- TBD
- Exposure:
- East
Amenities
About this Listing
Welcome To The Central At 415 Jarvis Street. Downtown Living With A Quiet Twist. Discover This Bright And Stylish 2-Bedroom, 2 Bath Stacked Townhouse Located In The Heart Of Toronto. This Coveted End-Unit Floor Plan Is One Of The Larger Units In The Complex (850sqft + 215sqft rooftop deck) And Offers Thoughtfully Updated Living Space, Bathed In Natural Light. The Chef-Inspired Kitchen Features Sleek Quartz Countertops, A Fully Tiled Backsplash, And Stainless Steel Appliances Including A French-Door Fridge With A Double Freezer Drawer And Ample Full-Sized Cabinetry For All Your Culinary Needs. Enjoy Cozy Evenings By The Gas Fireplace And Sunny Summer Barbecues On Your Private Rooftop Terrace, Complete With A Direct Water Hookup For Your Dream Rooftop Garden. With Hardwood Floors Throughout, Two Generous Bedrooms, And Updated Finishes, This Home Offers The Perfect Balance Of City Convenience And Quiet Retreat. Nestled Just Off The Main Strip, You Are Close To All The Action But Far Enough To Enjoy Peace And Privacy. Includes One Parking Space And A Locker For Additional Storage. Don't Miss Your Chance To Live In One Of Downtown Toronto's Most Walkable And Vibrant Neighbourhoods.
ExtrasStainless steel kitchen appliances (flat top stove, french door fridge, rangehood, built-in microwave), washer and dryer, all electrical light fixtures, window blinds, parking spot (A9) - and locker (68).
royal lepage signature realtyMLS® #C11966556
Utilities & Inclusions
- Hydro
- Not Included
- Heat
- Not Included
- Air Conditioning
- Not Included
- Water
- Included
- Parking
- Included
- Building Maintenance
- Included
- Building Insurance
- Included
- Heating Type
- Water
- Heat Source
- Gas
- Air Conditioning Type
- Central Air
Dimensions
- Living
- 16.57 x 10.76ft
- Fireplace, Open Concept, Laminate
- Dining
- 16.57 x 10.76ft
- Open Concept, Window, Laminate
- Kitchen
- 6.66 x 10.83ft
- Quartz Counter, Stainless Steel Appliances, Laminate
- 2nd Bedroom
- 10.24 x 7.74ft
- Closet, Window, hardwood floor
- Primary
- 8.07 x 6.56ft
- Closet, Window, hardwood floor
- Laundry
- 6.07 x 8.99ft
- Walkout To Terrace, Tile Floor
- Other
- 9.84 x 9.84ft
Building Spotlight
Similar Listings
Explore Cabbagetown
Map
Mortgage Calculator
Demographics
Based on the dissemination area as defined by Statistics Canada. A dissemination area contains, on average, approximately 200 – 400 households.
Building Trends At The Central Townhouses
Days on Strata
List vs Selling Price
Offer Competition
Turnover of Units
Property Value
Price Ranking
Sold Units
Rented Units
Best Value Rank
Appreciation Rank
Rental Yield
High Demand
Market Insights
Transaction Insights at The Central Townhouses
| Studio | 1 Bed + Den | 2 Bed | |
|---|---|---|---|
| Price Range | $330,000 - $345,000 | No Data | $557,500 - $695,000 |
| Avg. Cost Per Sqft | $904 | No Data | $833 |
| Price Range | $1,700 - $2,000 | No Data | $2,375 - $2,990 |
| Avg. Wait for Unit Availability | 167 Days | 520 Days | 33 Days |
| Avg. Wait for Unit Availability | 156 Days | No Data | 30 Days |
| Ratio of Units in Building | 13% | 2% | 86% |
Market Inventory
Total number of units listed and sold in Cabbagetown
