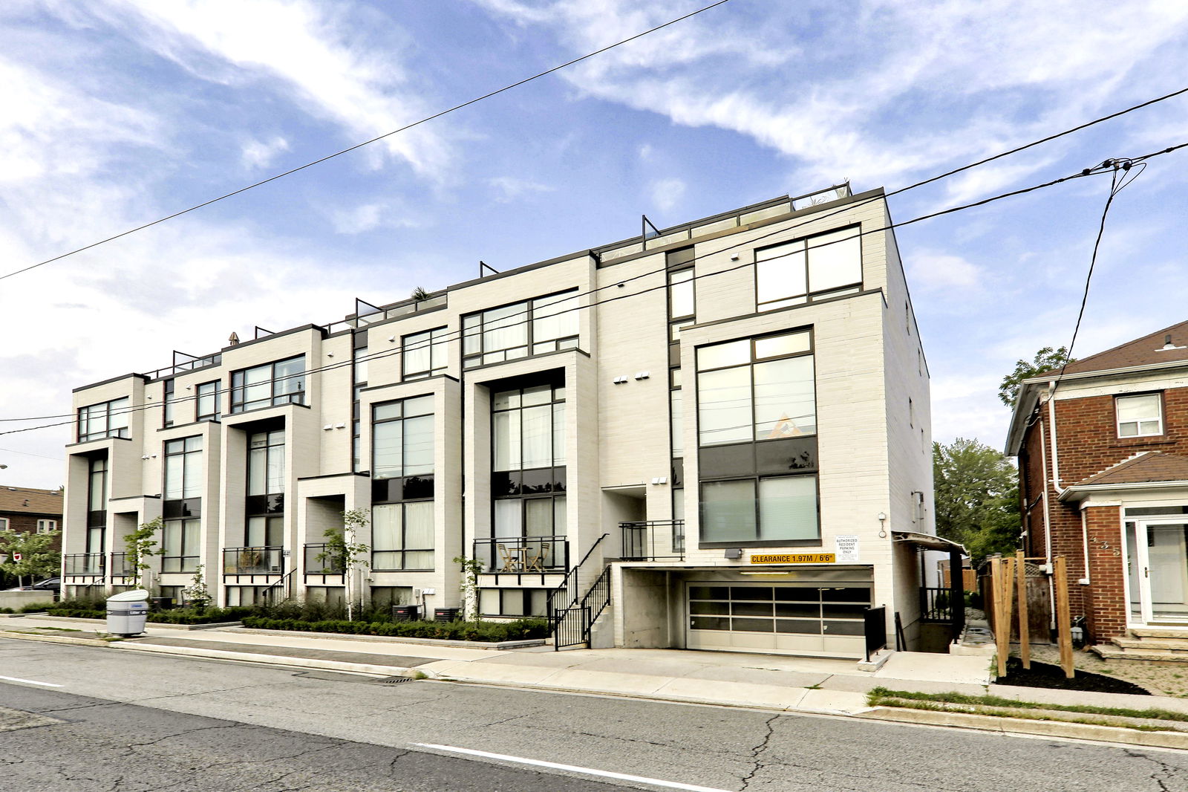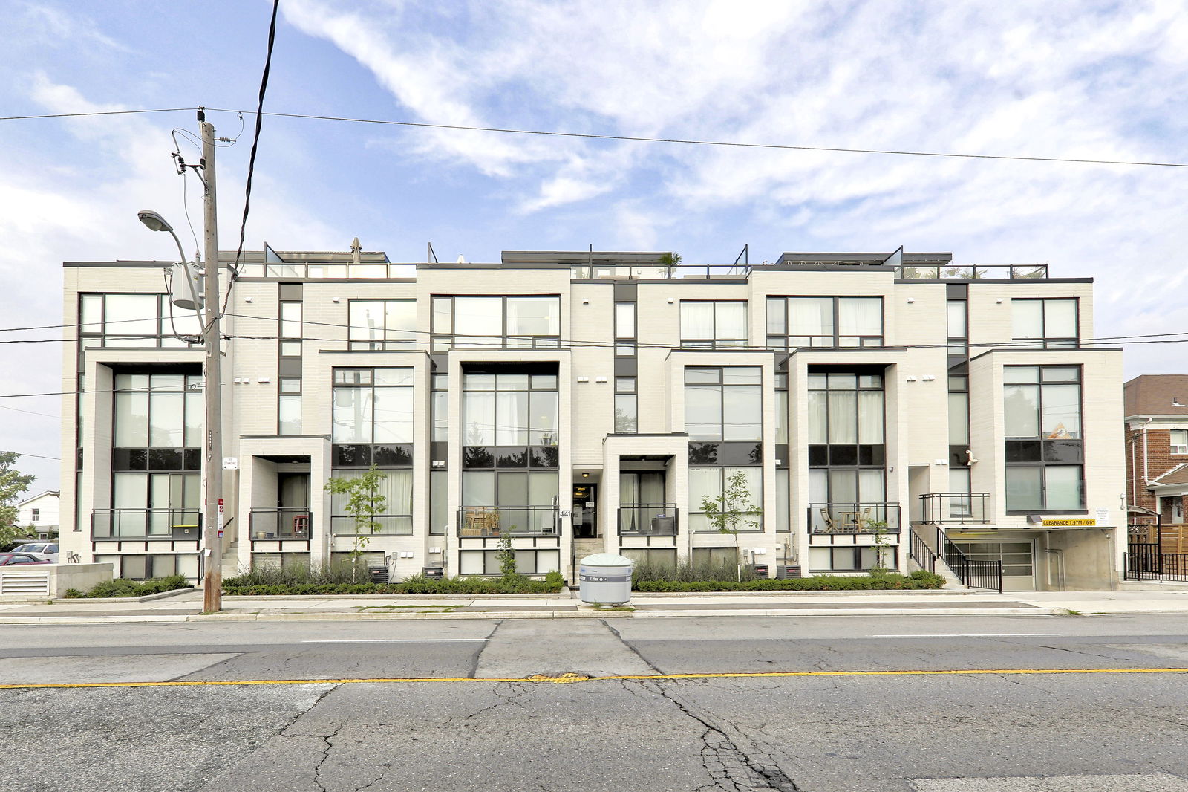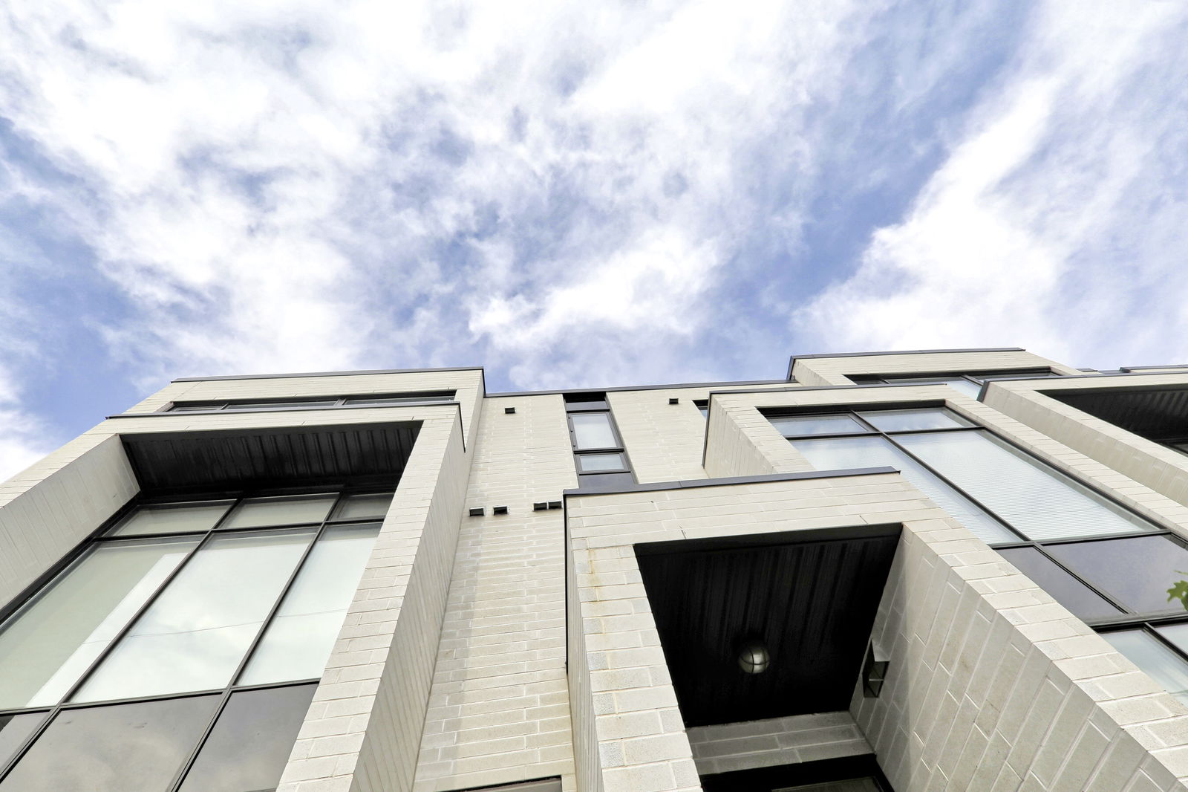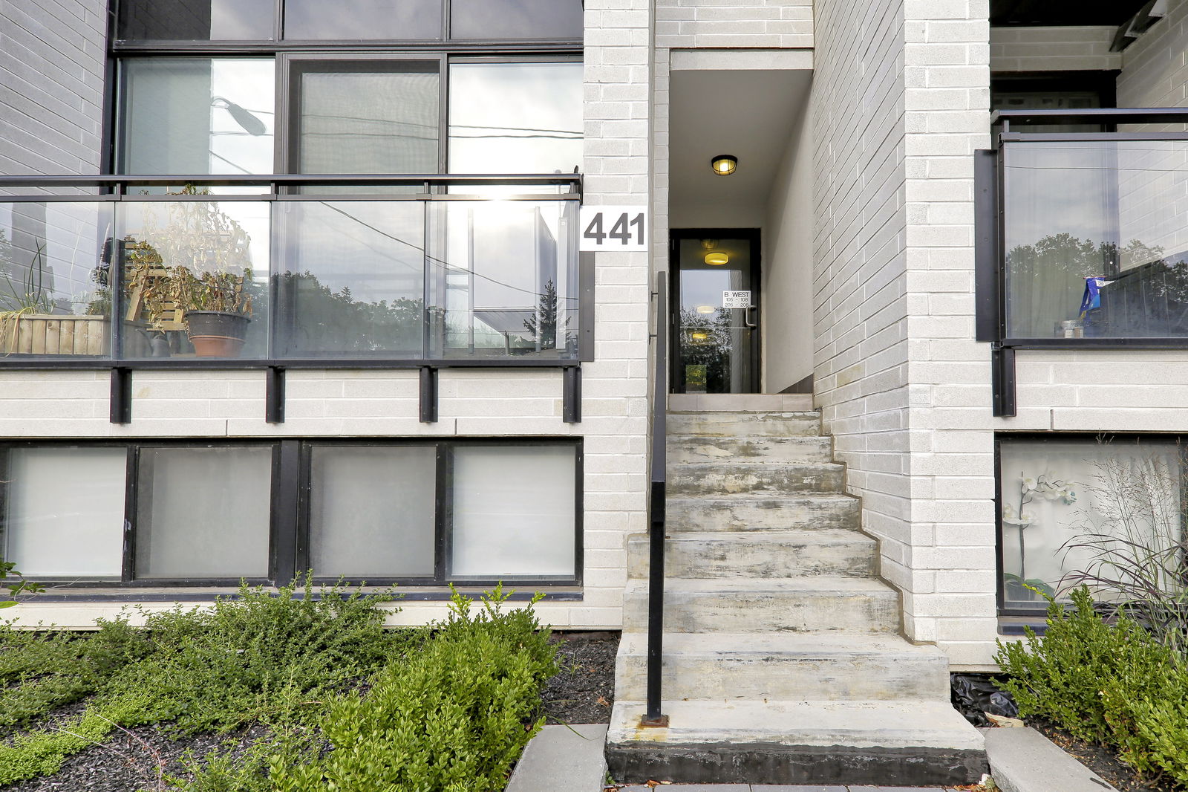441 Jane Street




 Source: Unit 204
Source: Unit 204 Source: Unit 204
Source: Unit 204 Source: Unit 204
Source: Unit 204 Source: Unit 204
Source: Unit 204 Source: Unit 204
Source: Unit 204 Source: Unit 204
Source: Unit 204 Source: Unit 204
Source: Unit 204 Source: Unit 204
Source: Unit 204 Source: Unit 204
Source: Unit 204 Source: Unit 204
Source: Unit 204 Source: Unit 204
Source: Unit 204 Source: Unit 204
Source: Unit 204 Source: Unit 204
Source: Unit 204 Source: Unit 204
Source: Unit 204 Source: Unit 204
Source: Unit 204 Source: Unit 204
Source: Unit 204 Source: Unit 204
Source: Unit 204 Source: Unit 204
Source: Unit 204 Source: Unit 204
Source: Unit 204 Source: Unit 204
Source: Unit 204 Source: Unit 204
Source: Unit 204 Source: Unit 204
Source: Unit 204 Source: Unit 204
Source: Unit 204 Source: Unit 204
Source: Unit 204 Source: Unit 204
Source: Unit 204 Source: Unit 204
Source: Unit 204 Source: Unit 204
Source: Unit 204 Source: Unit 204
Source: Unit 204 Source: Unit 204
Source: Unit 204 Source: Unit 204
Source: Unit 204 Source: Unit 204
Source: Unit 204
Highlights
- Property Type:
- Townhouse
- Number of Storeys:
- 2
- Number of Units:
- 23
- Condo Completion:
- 2016
- Condo Demand:
- Medium
- Unit Size Range:
- 858 - 1,299 SQFT
- Unit Availability:
- Low
- Property Management:
Amenities
About 441 Jane Street — The 23 at Baby Point
The 23 at Baby Point stands 2 storeys tall at 441 Jane Street and contains 23 units. This Toronto condo was completed in 2016 by Terra Firma Homes. Suite sizes range from 858 square feet to 1299 square feet.
This condo has a Walk Score of 71 and an average demand ranking, based on Strata.ca’s analytics. Maintenance fees are $0.59 per-square-foot, which is lower than the neighbourhood average of $0.63 per-square-foot.
The Suites
Here are some stats that would interest renters or buyers at 441 Jane Street: 2 units have been sold in the past 12 months, and 0 unit has been rented over the same period.
In terms of price per-square-foot, the average cost is $757 and units tend to sell for 0.58% above the list price. Units at 441 Jane Street have a medium probability of receiving more than one offer. On average, a suite will spend 12 days on the market.
The Neighbourhood
This is an excellent location for those who love to dine out, with great restaurants close by such as Tzatziki, Baby Point Icecream & Espresso Bar and Cousin Tony’s pizza. There’s always time for coffee with Coffee Culture Cafe & Eatery, Golden Gecko Coffee and Little Havana Cafe y Bodega a short 11-minute walk away.
Grocery shopping is never a chore with stores such as FreshCo, Star's Supermarket and High Park Variety in the area.
Planning for your future is easy with BMO Bank of Montreal and TD Canada Trust in the area.
Whether you're looking to play, exercise or gather with friends — nearby parks like Baby Point Parkette, Baby Point Hardware and Baby Point Gates BIA are the perfect spot for all kinds of activities.
Those who love to shop will appreciate all the options nearby with Dundas & Runnymede Shopping Plaza, SmartCentres Toronto Stockyards and Canada Pasabuy just 3 minutes from here.
If you’re tired of the usual neighbourhood attractions, then perhaps having Roach Tackle Folk Art, Art Works Art School and Carl Louie less than a 3-minute drive away will give you a lift.
The 23 at Baby Point is a short drive away from Lambton-Kingsway Junior Middle School and Harwood Public School, giving you plenty of choice for your child’s education.
Transportation
For transit users, the nearest light transit stop is Jane St At Hanley St and is about a 0 minutes walk away. Jane isn’t within a close walking distance, but you can drive there in about 3 minutes.
- Hydro
- Not Included
- Heat
- Not Included
- Air Conditioning
- Not Included
- Water
- Not Included
Listing History for The 23 at Baby Point


Reviews for The 23 at Baby Point
No reviews yet. Be the first to leave a review!
 1
1Listings For Sale
Interested in receiving new listings for sale?
 0
0Listings For Rent
Interested in receiving new listings for rent?
Similar Condos
Explore Bloor West Village | Runnymede
Map
Demographics
Based on the dissemination area as defined by Statistics Canada. A dissemination area contains, on average, approximately 200 – 400 households.
Building Trends At The 23 at Baby Point
Days on Strata
List vs Selling Price
Offer Competition
Turnover of Units
Property Value
Price Ranking
Sold Units
Rented Units
Best Value Rank
Appreciation Rank
Rental Yield
High Demand
Market Insights
Transaction Insights at The 23 at Baby Point
| 2 Bed | 2 Bed + Den | |
|---|---|---|
| Price Range | No Data | $725,000 - $805,000 |
| Avg. Cost Per Sqft | No Data | $752 |
| Price Range | No Data | No Data |
| Avg. Wait for Unit Availability | 133 Days | 652 Days |
| Avg. Wait for Unit Availability | 228 Days | 550 Days |
| Ratio of Units in Building | 69% | 32% |
Market Inventory
Total number of units listed and sold in Bloor West Village | Runnymede


