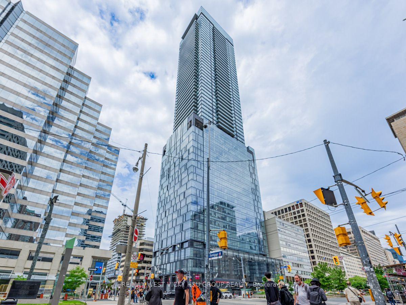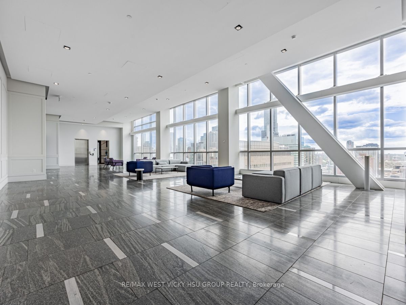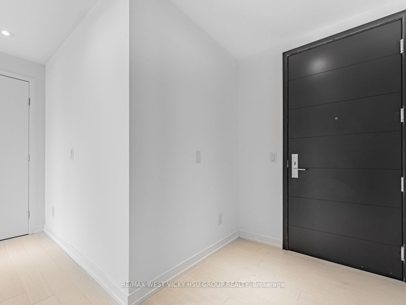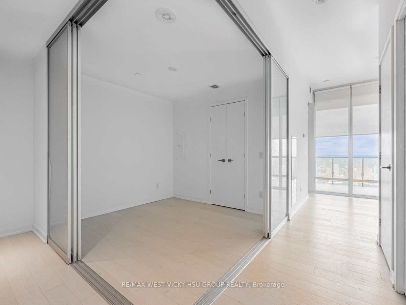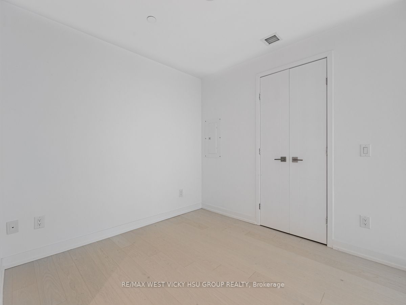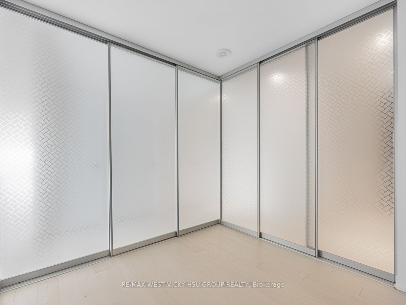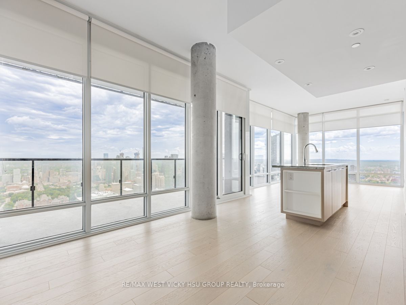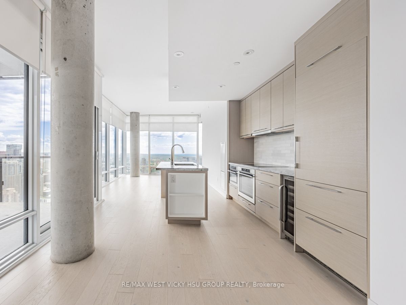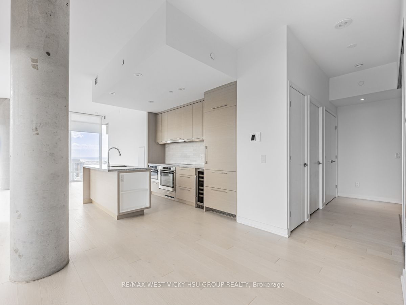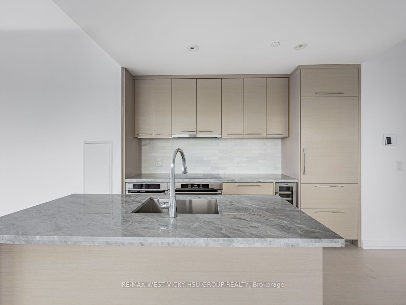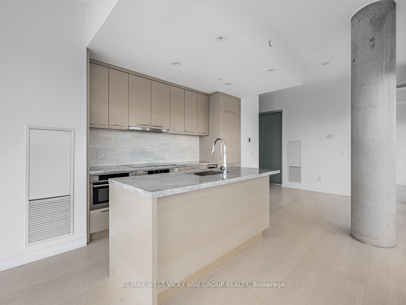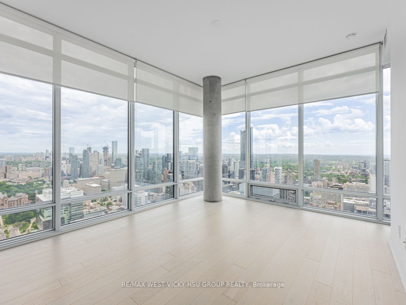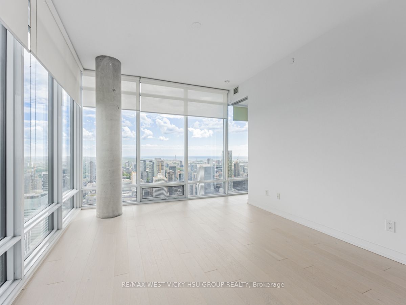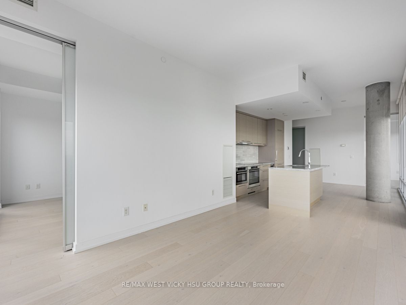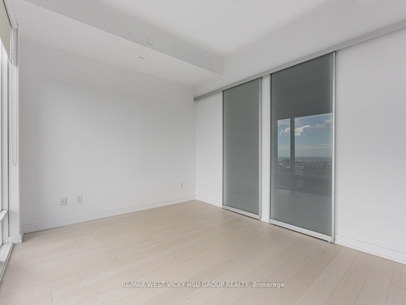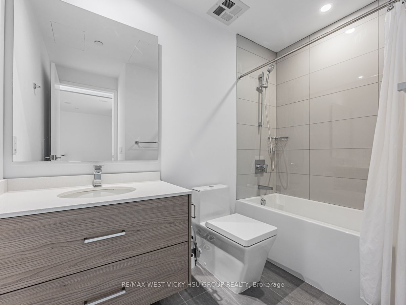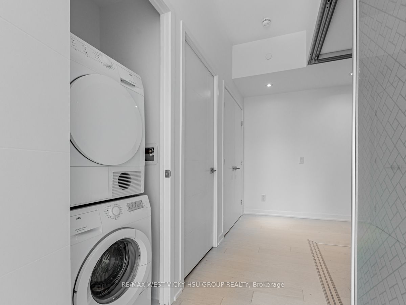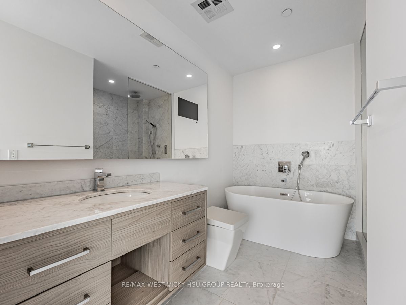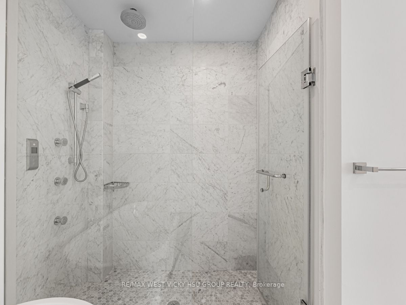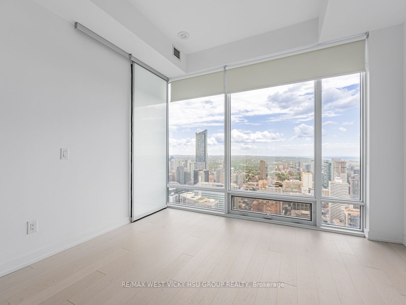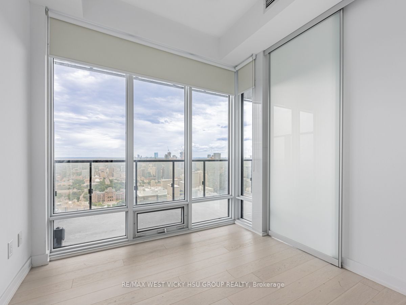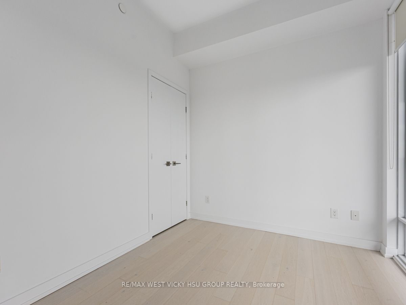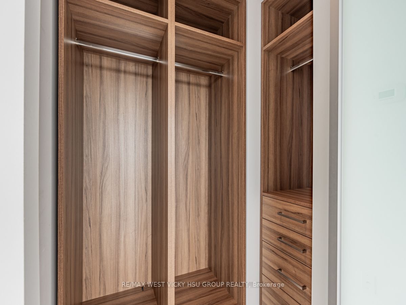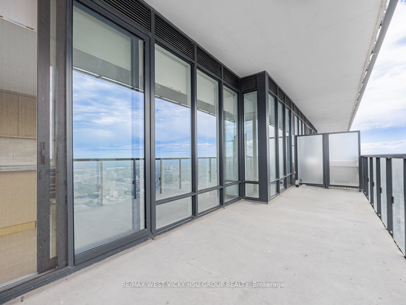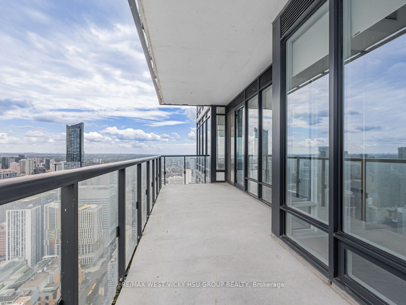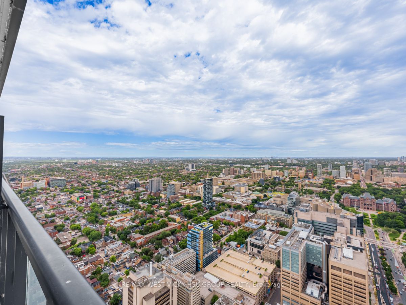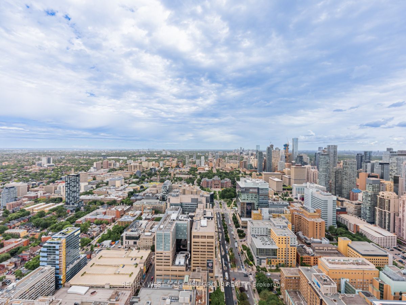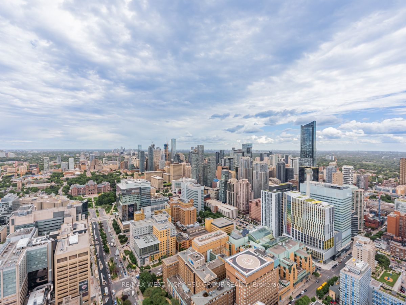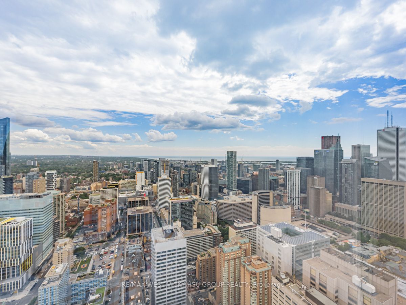5202 - 488 University Ave
Price History
- Maintenance Fees:
- $823/mth
- Taxes:
- $5,184 (2024)
- Property Type:
- Condo
- Cost Per Sqft:
- $1,223/sqft
- Outdoor Space:
- Balcony
- Locker:
- None
- Possession Date:
- Now
- Exposure:
- North East
Amenities
About this Listing
*****Attention Investor watch here***** : Great collect rent $$$5350/ month Opportunity , owned this 3 beds +2 full baths+ huge balconies + 1 parking , high floor with fantastic views. Prime University/ Dundas! World-Class Award-Winning Landmark Building, Direct Access To Subway. Luxury $$$ Spent High End Upgrade. Executive Suite, 1042Sqft Interior And 180Sqft Balcony With A Total Of 1222Sqft Of Living Space. 3 Beds +2Baths +1 Valet Parking+ Balcony! Fantastic Views, 9' Floor To Ceiling Windows. Wood Floor Throughout. Steps To U of T. Uhn Hospitals, Ryerson U (Toronto Metropolitan U), Financial District, Eaton Center, Queens Park, College Park Shops. World Class 6 stars Building Amenities Include: Top Of The Line Valet Parking, 24hrs concierge, Fitness Centre With Spa, indoor pool, Party Room, Sky Bar & More! **EXTRAS** Purchase Price Included: 1 Valet Parking Right, all existing Appliances, Upgrade Mirror Tv In Master Bath, Freestand Bath Tub, All Elfs' and all customer made Blinds. ***** Great Peace of mind investment opportunity:collect rent since day 1 owns it,no miss any income $$$ of any single day ! *****
Extras**EXTRAS** Purchase Price Included: 1 Valet Parking Right, all existing Appliances, Upgrade Mirror Tv In Master Bath, Freestand Bath Tub, All Elfs' and all customer made Blinds. ***** Great Peace of mind investment opportunity:collect rent at $5350/ month since day 1 owns it, no miss any income $$$ of any single day ! *****
re/max west vicky hsu group realtyMLS® #C11954339
Utilities & Inclusions
- Hydro
- Not Included
- Heat
- Not Included
- Air Conditioning
- Included
- Water
- Not Included
- Parking
- Included
- Building Maintenance
- Included
- Building Insurance
- Included
- Heating Type
- Forced Air
- Heat Source
- Gas
- Air Conditioning Type
- Central Air
Dimensions
- Living
- 16.01 x 12.3ft
- Open Concept, hardwood floor, Ne View
- Dining
- 15.58 x 12.3ft
- Combined with Kitchen, hardwood floor, Walkout To Balcony
- Kitchen
- 15.58 x 12.3ft
- Centre Island, Built-in Appliances, Modern Kitchen
- Primary
- 11.68 x 10.01ft
- 5 Piece Ensuite, Walk-in Closet, Windows Floor to Ceiling
- 2nd Bedroom
- 9.29 x 8.99ft
- Windows Floor to Ceiling, Closet, hardwood floor
- 3rd Bedroom
- 9.09 x 8.99ft
- Closet, hardwood floor, Sliding Doors
Building Spotlight
Similar Listings
Explore Grange Park
Map
Mortgage Calculator
Demographics
Based on the dissemination area as defined by Statistics Canada. A dissemination area contains, on average, approximately 200 – 400 households.
Building Trends At The Residences of 488 University Avenue
Days on Strata
List vs Selling Price
Offer Competition
Turnover of Units
Property Value
Price Ranking
Sold Units
Rented Units
Best Value Rank
Appreciation Rank
Rental Yield
High Demand
Market Insights
Transaction Insights at The Residences of 488 University Avenue
| 1 Bed | 1 Bed + Den | 2 Bed | 2 Bed + Den | 3 Bed | 3 Bed + Den | |
|---|---|---|---|---|---|---|
| Price Range | $625,000 | $670,000 - $738,888 | No Data | No Data | No Data | No Data |
| Avg. Cost Per Sqft | $1,140 | $1,188 | No Data | No Data | No Data | No Data |
| Price Range | $2,300 - $2,550 | $2,800 - $3,400 | $2,800 - $4,000 | $4,000 - $5,000 | $4,250 - $7,700 | $4,600 - $5,000 |
| Avg. Wait for Unit Availability | 491 Days | 83 Days | 71 Days | 90 Days | 142 Days | 164 Days |
| Avg. Wait for Unit Availability | 31 Days | 9 Days | 10 Days | 20 Days | 45 Days | 47 Days |
| Ratio of Units in Building | 7% | 34% | 28% | 18% | 8% | 8% |
Market Inventory
Total number of units listed and sold in Grange Park
