60 Byng Avenue & 62-66 Byng Avenue
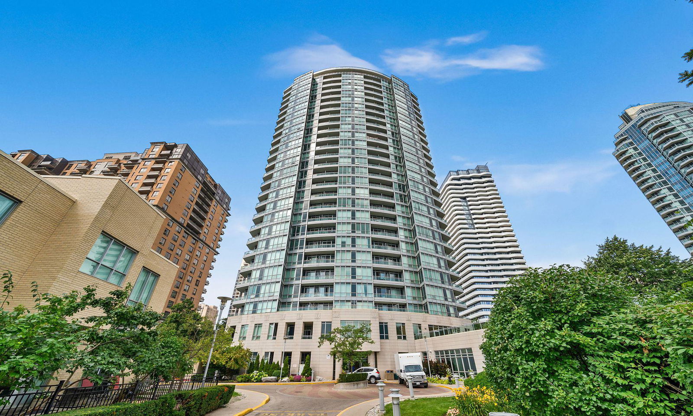
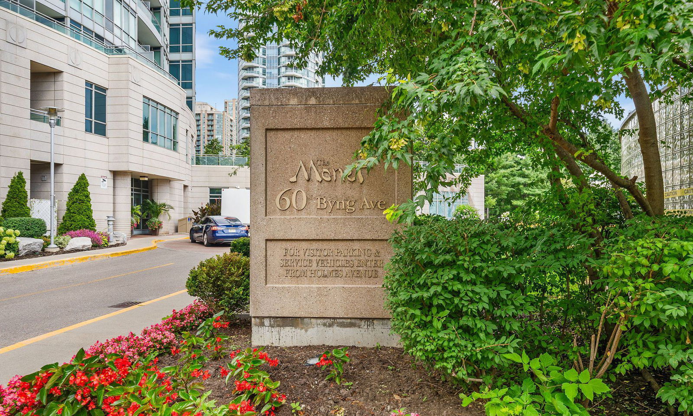
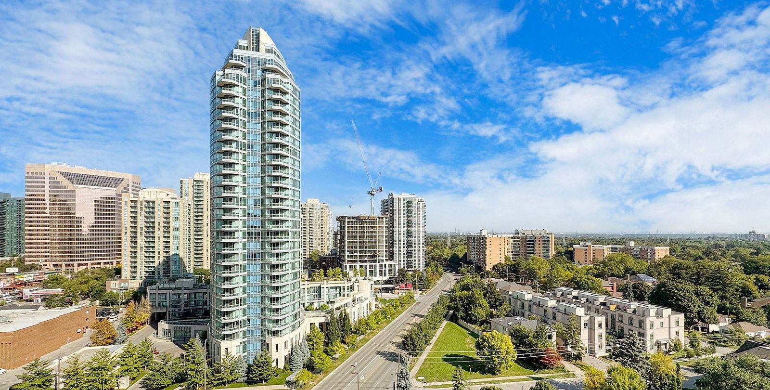
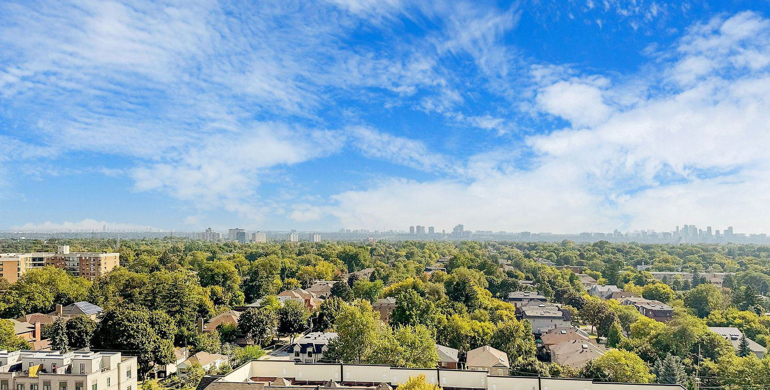
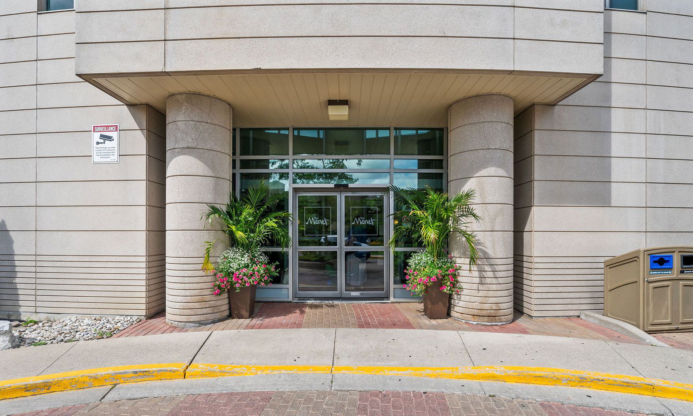
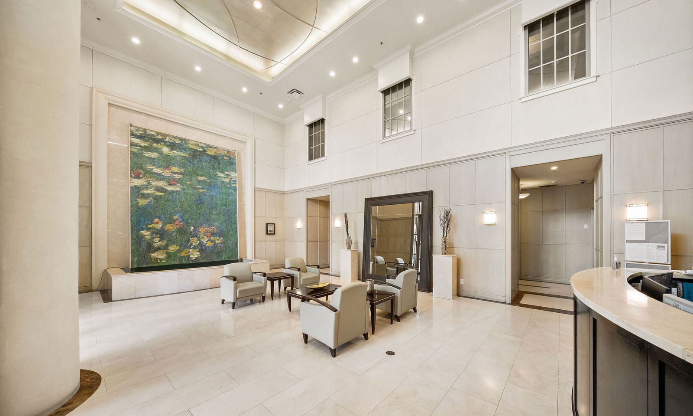
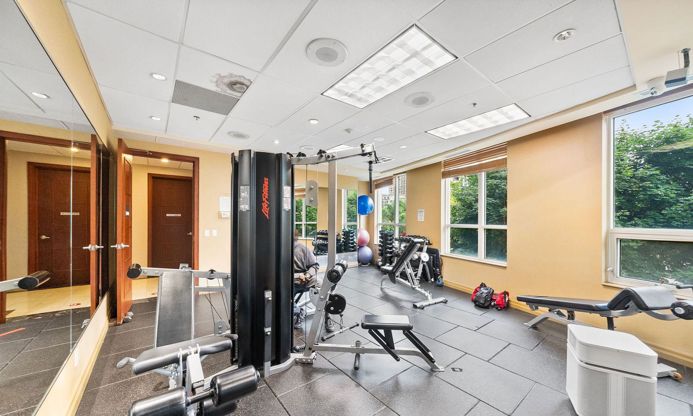
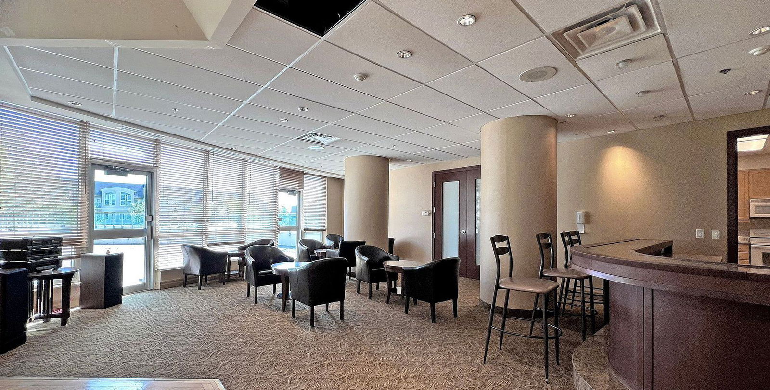
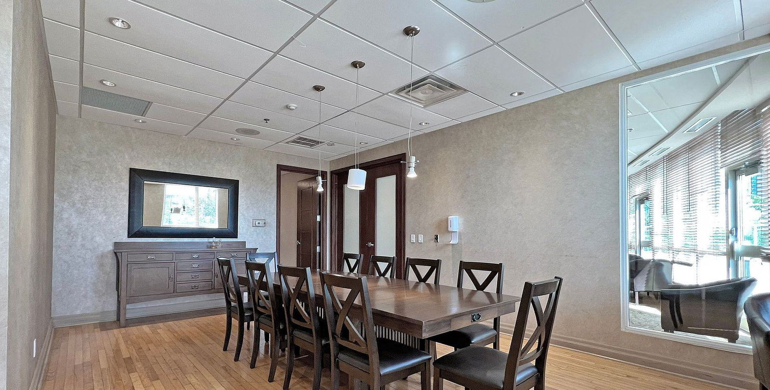
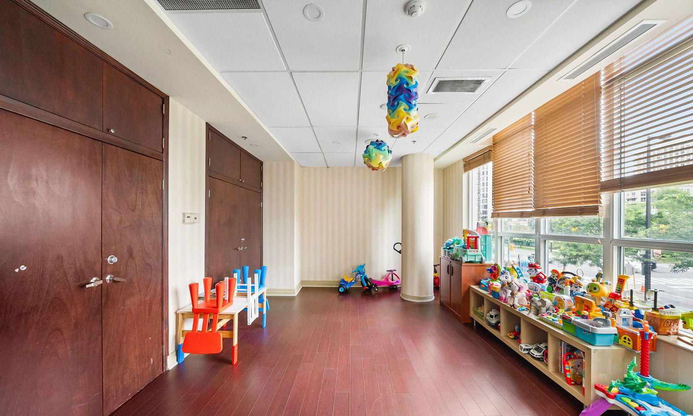
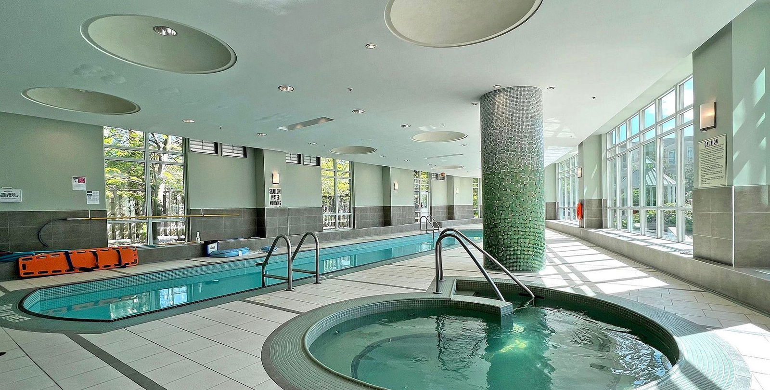
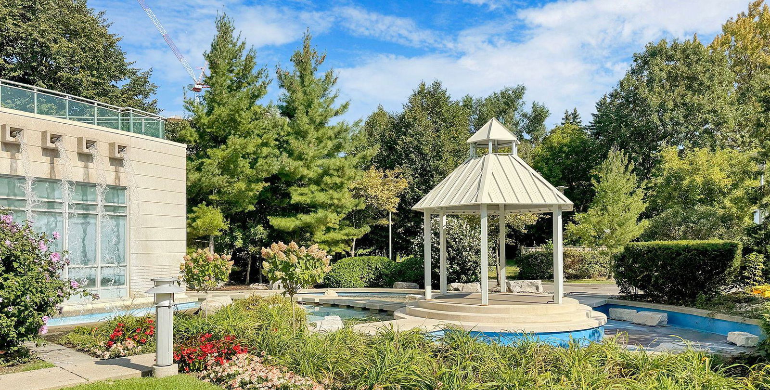
 Source: Unit 510
Source: Unit 510 Source: Unit 510
Source: Unit 510 Source: Unit 510
Source: Unit 510 Source: Unit 510
Source: Unit 510 Source: Unit 510
Source: Unit 510 Source: Unit 510
Source: Unit 510 Source: Unit 510
Source: Unit 510 Source: Unit 510
Source: Unit 510 Source: Unit 510
Source: Unit 510 Source: Unit 510
Source: Unit 510 Source: Unit 510
Source: Unit 510 Source: Unit 510
Source: Unit 510 Source: Unit 510
Source: Unit 510 Source: Unit 510
Source: Unit 510 Source: Unit 510
Source: Unit 510 Source: Unit 510
Source: Unit 510 Source: Unit 510
Source: Unit 510 Source: Unit 510
Source: Unit 510 Source: Unit 510
Source: Unit 510 Source: Unit 510
Source: Unit 510 Source: Unit 510
Source: Unit 510 Source: Unit 510
Source: Unit 510 Source: Unit 510
Source: Unit 510 Source: Unit 510
Source: Unit 510 Source: Unit 510
Source: Unit 510 Source: Unit 510
Source: Unit 510 Source: Unit 510
Source: Unit 510 Source: Unit 510
Source: Unit 510 Source: Unit 510
Source: Unit 510 Source: Unit 510
Source: Unit 510 Source: Unit 510
Source: Unit 510 Source: Unit 510
Source: Unit 510 Source: Unit 510
Source: Unit 510 Source: Unit 510
Source: Unit 510 Source: Unit 510
Source: Unit 510 Source: Unit 510
Source: Unit 510 Source: Unit 510
Source: Unit 510 Source: Unit 510
Source: Unit 510 Source: Unit 510
Source: Unit 510 Source: Unit 510
Source: Unit 510 Source: Unit 510
Source: Unit 510 Source: Unit 510
Source: Unit 510 Source: Unit 510
Source: Unit 510 Source: Unit 510
Source: Unit 510 Source: Unit 510
Source: Unit 510 Source: Unit 510
Source: Unit 510 Source: Unit 510
Source: Unit 510 Source: Unit 510
Source: Unit 510 Source: Unit 510
Source: Unit 510
Highlights
- Property Type:
- Condo
- Number of Storeys:
- 28
- Number of Units:
- 311
- Condo Completion:
- 2004
- Condo Demand:
- Low
- Unit Size Range:
- 400 - 1,600 SQFT
- Unit Availability:
- Medium
- Property Management:
Amenities
About 60 Byng Avenue — The Monet Condos
Anyone who’s seeking a Toronto condo for sale should consider The Monet Condos at 60 Byng Avenue. Great Lands Corporation completed this building back in 2004, but unlike other buildings of that age, maintenance fees are quite high at $1.04 per-square-foot. The 28-storey building is home to 311 suites with units ranging between 400 and 1600 square feet.
This condo has an excellent Walk Score of 95 and a low demand ranking, based on Strata.ca’s analytics. Maintenance fees at 60 Byng Avenue are $1.04 per-square-foot, which is significantly higher than the city average of about $0.67.
The Suites
On average, units at 60 Byng Avenue sell 0.15% above the list price, and units have a medium chance of receiving multiple offers (aka a “bidding war”). The average cost per-square-foot in the condo (based on past 12 months of sales) is $837 and units sell with 38 days on market on average. Over the past 12 months, 10 have sold and 40 have have been rented here.
The Neighbourhood
This is a great choice for foodies — with restaurants like Sansotei Ramen, Sang-Ji Fried Bao and VIPS Sushi nearby, the only issue will be picking just one. There’s always time for coffee with Sweet O'Clock, Happy Lemon and Pastel Creperie & Dessert House a short 3-minute walk away.
Grocery shopping is never a chore with stores such as Metro, H Mart North York and Loblaws in the area.
Residents here can stop by BMO Bank of Montreal and CIBC Business Contact Centre on their way home from work, so they can take care of their financial needs.
There are plenty of parks nearby to keep your family busy, including Kenneth Park and Northtown Park, which are less than 4 minutes away by foot.
Like to shop? Everything you need is close by when you live at 60 Byng Avenue, including Collaboht Branding, Empress Walk and North York Centre which are only 2 away.
When the weekend rolls around, GallerySunami, Gibson House Museum and Irena Art Gallery are within a short 4-minute drive away. Cineplex Cinemas Empress Walk is just a short drive away for movie nights.
There are plenty of nearby school choices — McKee Public School, Churchill Public School and Central Montessori & Private French School — with more in neighbouring areas so you can find the best school for your child’s needs. Willowdale is an excellent area for parents and teens alike where your teenager will be able to explore close to home after attending Fun with Langugaes Kids Learning Program, Jonas High School and Horizons Secondary School. And you’ll have peace of mind they’re nearby!
Transportation
With a 95 walk score, public transit users can reach the nearest light transit stop at Yonge St At Byng Ave in just minutes. Residents have access to the subway stop at Finch Station, which is only 1 minutes walking distance from the building.
Curious about similar condos in the area? Check out 28 Byng Avenue, 10 Northtown Way and 500 Doris Avenue — all within walking distance.
- Hydro
- Not Included
- Heat
- Not Included
- Air Conditioning
- Not Included
- Water
- Not Included
Listing History for The Monet Condos


Reviews for The Monet Condos
 7
7Listings For Sale
Interested in receiving new listings for sale?
 7
7Listings For Rent
Interested in receiving new listings for rent?
Similar Condos
Explore Willowdale
Map
Demographics
Based on the dissemination area as defined by Statistics Canada. A dissemination area contains, on average, approximately 200 – 400 households.
Building Trends At The Monet Condos
Days on Strata
List vs Selling Price
Or in other words, the
Offer Competition
Turnover of Units
Property Value
Price Ranking
Sold Units
Rented Units
Best Value Rank
Appreciation Rank
Rental Yield
High Demand
Market Insights
Transaction Insights at The Monet Condos
| 1 Bed | 1 Bed + Den | 2 Bed | 2 Bed + Den | 3 Bed | |
|---|---|---|---|---|---|
| Price Range | $426,888 - $510,000 | $516,000 - $600,000 | $710,000 - $713,000 | No Data | $979,000 |
| Avg. Cost Per Sqft | $862 | $865 | $907 | No Data | $649 |
| Price Range | $2,050 - $2,300 | $2,300 - $2,650 | $2,880 - $3,000 | $3,000 - $3,800 | No Data |
| Avg. Wait for Unit Availability | 54 Days | 43 Days | 167 Days | 171 Days | 795 Days |
| Avg. Wait for Unit Availability | 22 Days | 20 Days | 224 Days | 258 Days | 536 Days |
| Ratio of Units in Building | 30% | 41% | 9% | 10% | 2% |
Market Inventory
Total number of units listed and sold in Willowdale















