60 Shuter Street
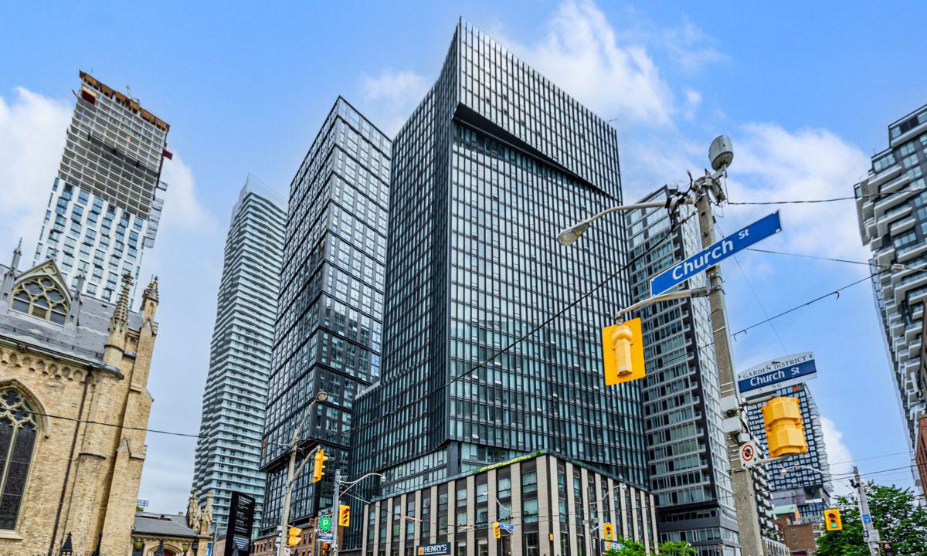
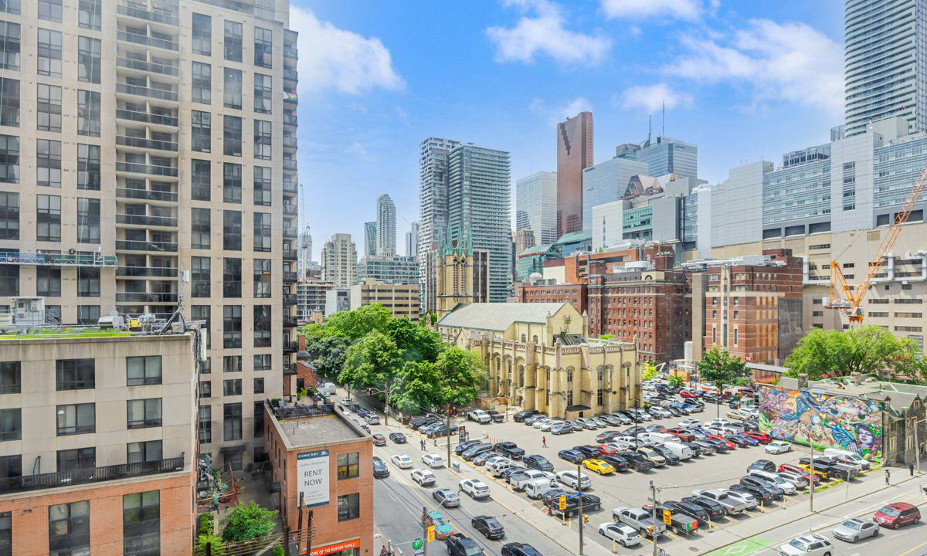
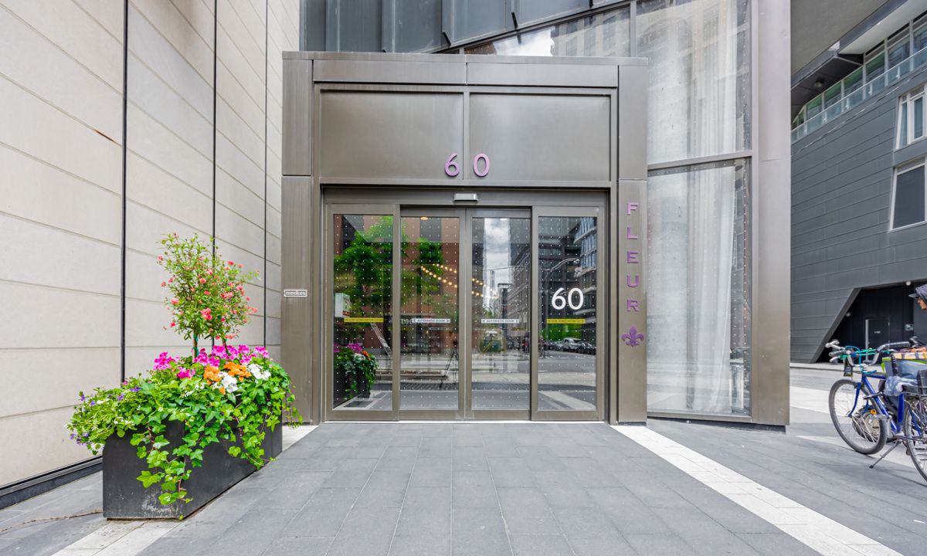
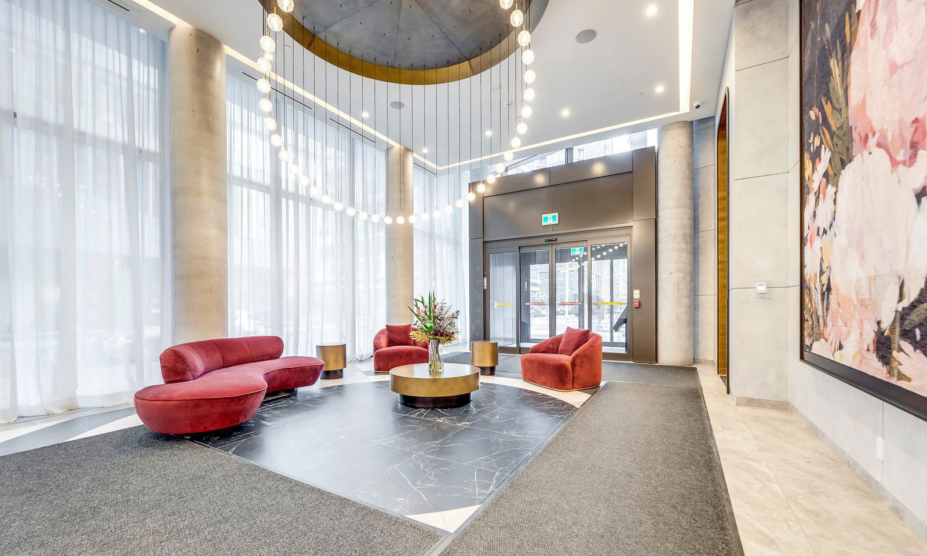
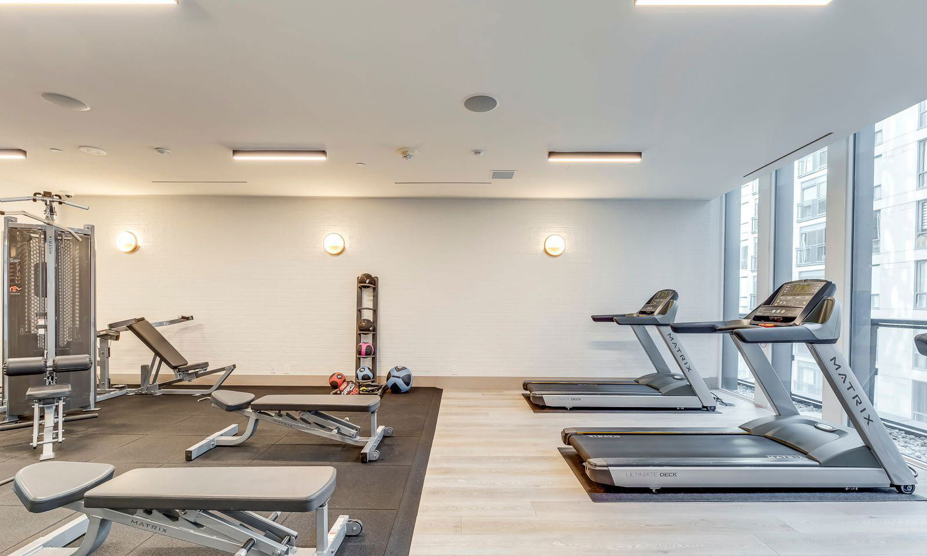
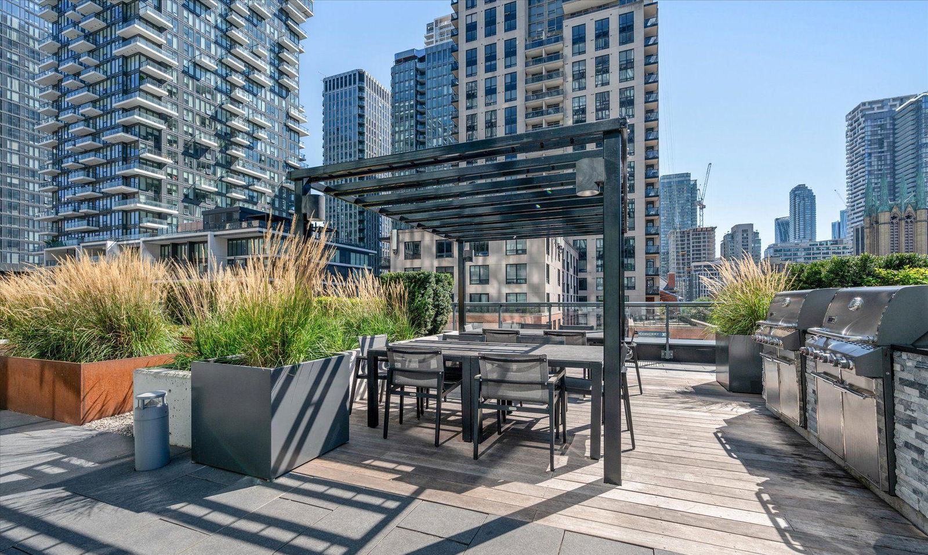
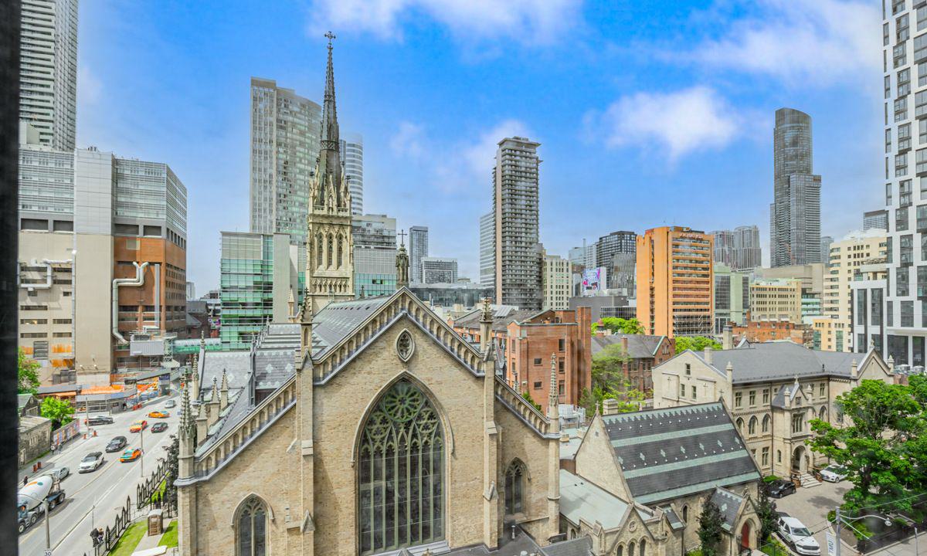
 Source: Unit 316
Source: Unit 316 Source: Unit 316
Source: Unit 316 Source: Unit 316
Source: Unit 316 Source: Unit 316
Source: Unit 316 Source: Unit 316
Source: Unit 316 Source: Unit 316
Source: Unit 316 Source: Unit 316
Source: Unit 316 Source: Unit 316
Source: Unit 316 Source: Unit 316
Source: Unit 316 Source: Unit 316
Source: Unit 316 Source: Unit 316
Source: Unit 316 Source: Unit 316
Source: Unit 316 Source: Unit 316
Source: Unit 316 Source: Unit 316
Source: Unit 316 Source: Unit 316
Source: Unit 316 Source: Unit 316
Source: Unit 316 Source: Unit 316
Source: Unit 316 Source: Unit 316
Source: Unit 316 Source: Unit 316
Source: Unit 316 Source: Unit 316
Source: Unit 316 Source: Unit 316
Source: Unit 316 Source: Unit 316
Source: Unit 316 Source: Unit 316
Source: Unit 316 Source: Unit 316
Source: Unit 316 Source: Unit 316
Source: Unit 316
Highlights
- Property Type:
- Condo
- Number of Storeys:
- 29
- Number of Units:
- 320
- Condo Completion:
- 2020
- Condo Demand:
- Medium
- Unit Size Range:
- 400 - 1,125 SQFT
- Unit Availability:
- Low
- Property Management:
Amenities
About 60 Shuter Street — Fleur Condos
Fleur Condos stands 29 storeys tall at 60 Shuter Street and contains 320 units. This Toronto condo was completed in 2020 by Menkes. Suite sizes range from 400 square feet to 1125 square feet.
This condo has an above average Walk Score of 99 and an average demand ranking, based on Strata.ca stats. Maintenance fees are $0.80 per-square-foot, which is lower than the neighbourhood average of $0.96 per-square-foot.
The Suites
We’ve aggregated a number of stats at 60 Shuter Street. Here are some highlights: In the past 12 months, 4 units have sold, and 101 have been rented. Meanwhile, property values here have decreased by 7.57%.
Units at Fleur Condos have a medium likelihood of receiving more than one offer, and on average they sell for 2.82% above the listed price. Suites here have an average cost per-square-foot of $904 based on sales over the past 12 months, and the median time a unit spends on the market is 28 days.
The Neighbourhood
Those who call this condo home never have to travel far for dining out, as Tacos 101, Curry Kitchen and Pizza Pizza are all within 3 minutes walking distance from 60 Shuter Street. Get your caffeine jolt in the morning at nearby Mast Coffee, Starbucks and Cafe de Melbourne.
Grocery pick-ups are made easy thanks to Metro, Rabba Fine Foods and Verde Holdings Ltd. within a 11-minute walk.
Residents here can stop by Tangerine and BMO Bank of Montreal on their way home from work, so they can take care of their financial needs.
Whether you're looking to play, exercise or gather with friends — nearby parks like Arena Gardens, Yonge Theatre Block Park and Ryerson Community Park are the perfect spot for all kinds of activities.
Like to shop? Everything you need is close by when you live at 60 Shuter Street, including Showcase, CF Toronto Eaton Centre and DECORTÉ Cosmetics which are only 9 away.
Art and culture seekers can enjoy amazing attractions nearby like International Gallery of the Arts (IGOA), Ryerson Image Centre and Gallery181, less than 8 minutes walking distance from here. CineCycle is just a short drive away for movie nights.
Families with older children will be happy to know that Apex Academy Online can be reached by car in under 5 minutes.
Transportation
With a 99 walk score, public transit users can reach the nearest light transit stop at Dundas St East At Church St in just minutes. Transit riders will love living just 8 minutes from Dundas.
Curious about similar condos in the area? Check out 68 Shuter Street, 69 Mutual St and 77 Shuter Street — all within walking distance.
- Hydro
- Not Included
- Heat
- Not Included
- Air Conditioning
- Not Included
- Water
- Not Included
Listing History for Fleur Condos


Reviews for Fleur Condos
 5
5Listings For Sale
Interested in receiving new listings for sale?
 8
8Listings For Rent
Interested in receiving new listings for rent?
Similar Condos
Explore Church - Toronto
Map
Demographics
Based on the dissemination area as defined by Statistics Canada. A dissemination area contains, on average, approximately 200 – 400 households.
Building Trends At Fleur Condos
Days on Strata
List vs Selling Price
Offer Competition
Turnover of Units
Property Value
Price Ranking
Sold Units
Rented Units
Best Value Rank
Appreciation Rank
Rental Yield
High Demand
Market Insights
Transaction Insights at Fleur Condos
| Studio | 1 Bed | 1 Bed + Den | 2 Bed | 2 Bed + Den | 3 Bed | 3 Bed + Den | |
|---|---|---|---|---|---|---|---|
| Price Range | No Data | No Data | $567,000 - $620,000 | No Data | $775,000 | No Data | No Data |
| Avg. Cost Per Sqft | No Data | No Data | $947 | No Data | $978 | No Data | No Data |
| Price Range | No Data | $1,950 - $2,200 | $2,100 - $2,750 | $2,600 - $3,200 | $2,050 - $3,300 | $3,100 - $3,850 | $4,400 |
| Avg. Wait for Unit Availability | No Data | 131 Days | 106 Days | No Data | 1054 Days | No Data | No Data |
| Avg. Wait for Unit Availability | 168 Days | 14 Days | 7 Days | 34 Days | 26 Days | 41 Days | 133 Days |
| Ratio of Units in Building | 2% | 23% | 48% | 9% | 11% | 8% | 2% |
Market Inventory
Total number of units listed and sold in Church - Toronto














