71 Jonesville Cres
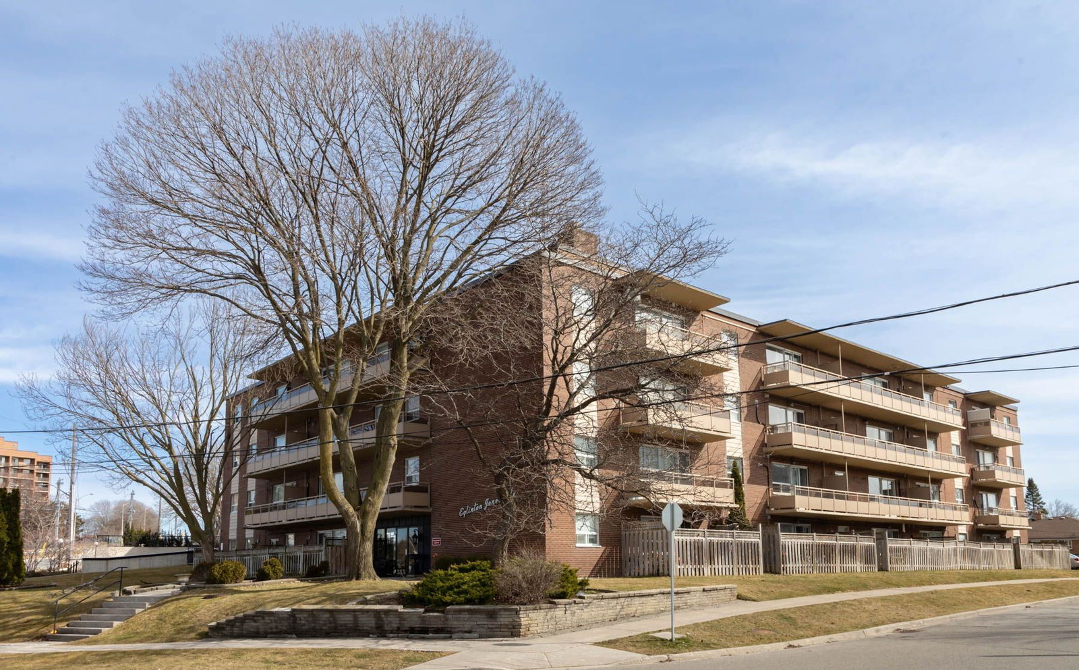
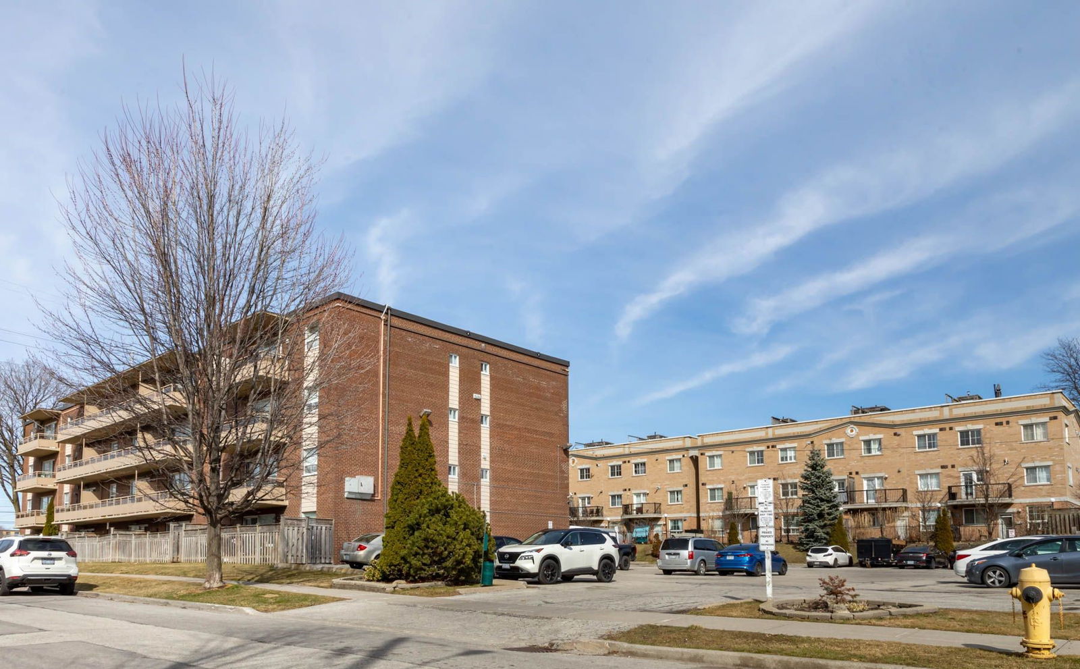
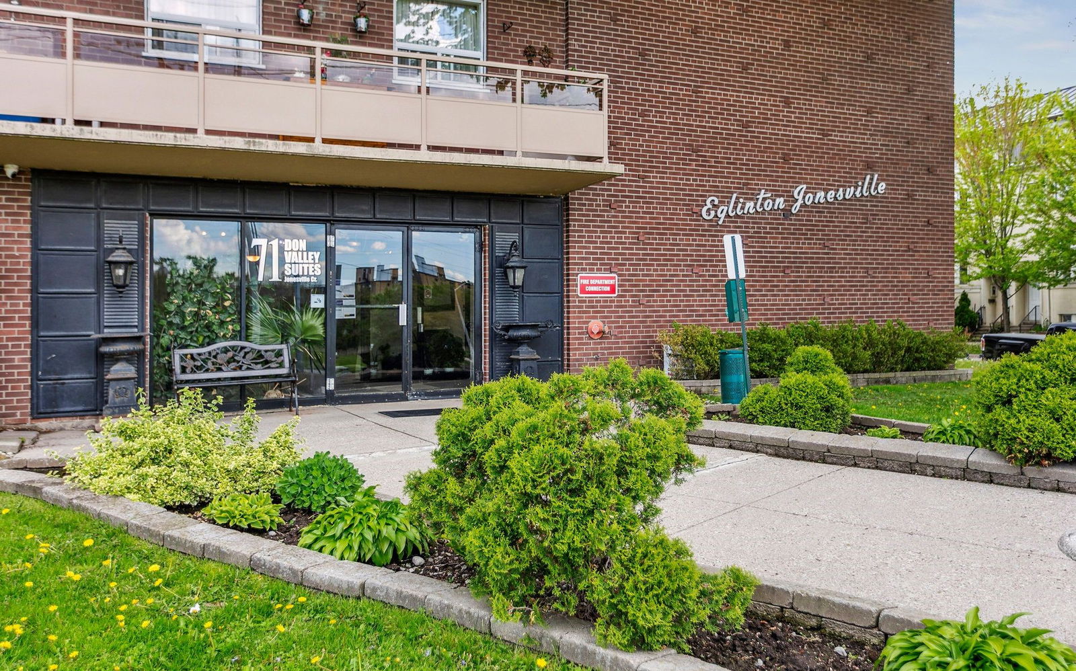
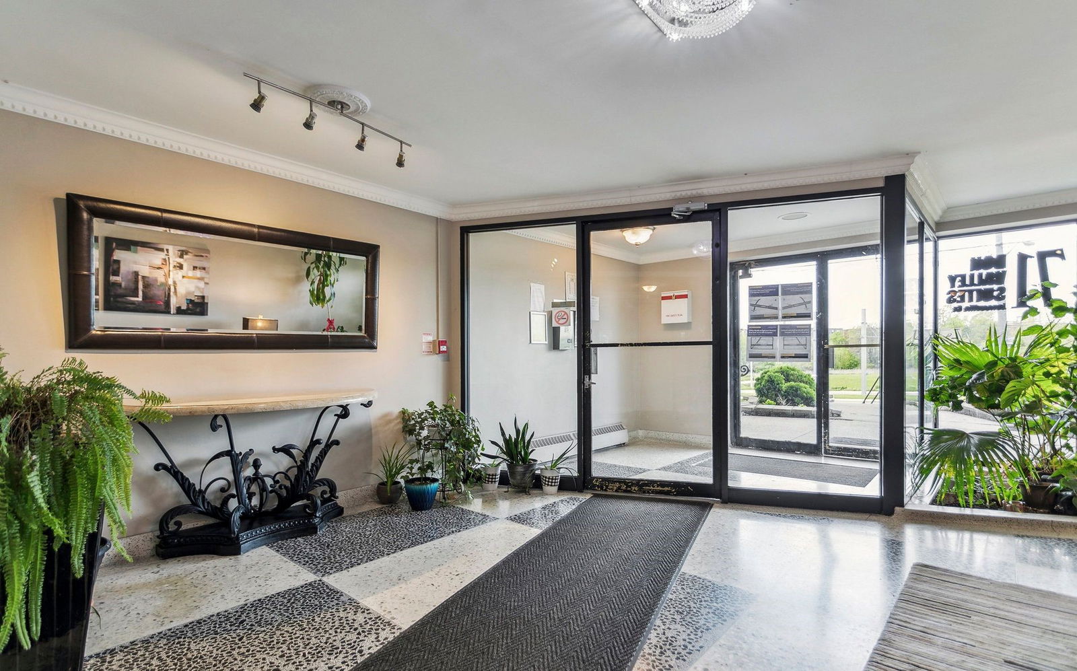
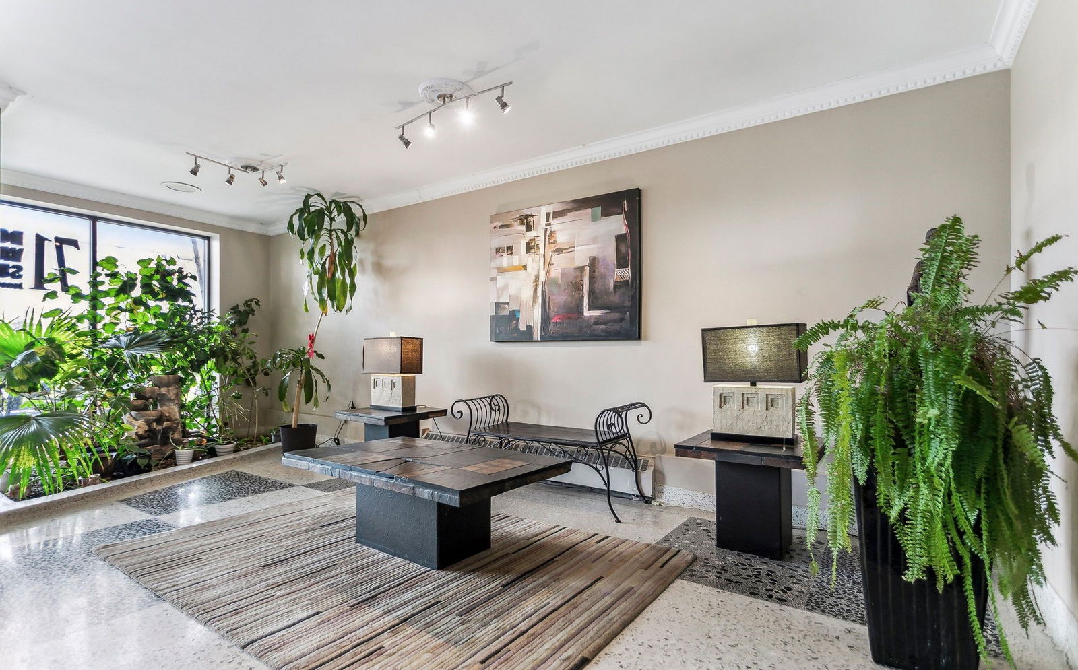
 Source: Unit 409
Source: Unit 409 Source: Unit 409
Source: Unit 409 Source: Unit 409
Source: Unit 409 Source: Unit 409
Source: Unit 409 Source: Unit 409
Source: Unit 409 Source: Unit 409
Source: Unit 409 Source: Unit 409
Source: Unit 409 Source: Unit 409
Source: Unit 409 Source: Unit 409
Source: Unit 409 Source: Unit 409
Source: Unit 409 Source: Unit 409
Source: Unit 409 Source: Unit 409
Source: Unit 409 Source: Unit 409
Source: Unit 409 Source: Unit 409
Source: Unit 409 Source: Unit 409
Source: Unit 409 Source: Unit 409
Source: Unit 409 Source: Unit 409
Source: Unit 409 Source: Unit 409
Source: Unit 409 Source: Unit 409
Source: Unit 409 Source: Unit 409
Source: Unit 409 Source: Unit 409
Source: Unit 409 Source: Unit 409
Source: Unit 409 Source: Unit 409
Source: Unit 409 Source: Unit 409
Source: Unit 409 Source: Unit 409
Source: Unit 409 Source: Unit 409
Source: Unit 409 Source: Unit 409
Source: Unit 409 Source: Unit 409
Source: Unit 409 Source: Unit 409
Source: Unit 409 Source: Unit 409
Source: Unit 409 Source: Unit 409
Source: Unit 409 Source: Unit 409
Source: Unit 409 Source: Unit 409
Source: Unit 409 Source: Unit 409
Source: Unit 409 Source: Unit 409
Source: Unit 409 Source: Unit 409
Source: Unit 409 Source: Unit 409
Source: Unit 409 Source: Unit 409
Source: Unit 409 Source: Unit 409
Source: Unit 409 Source: Unit 409
Source: Unit 409 Source: Unit 409
Source: Unit 409 Source: Unit 409
Source: Unit 409
Highlights
- Property Type:
- Condo
- Number of Storeys:
- 3
- Number of Units:
- No Data
- Condo Completion:
- No Data
- Condo Demand:
- Low
- Unit Size Range:
- 708 - 1,146 SQFT
- Unit Availability:
- Low
- Property Management:
Amenities
About 71 Jonesville Cres — Eglinton Jonesville
The Suites
The average cost per-square-foot for a unit at 71 Jonesville Cres is $494, based on the past 12 months of sales, and these suites have a medium probability of receiving multiple offers.
Units at Eglinton Jonesville spend 64 days on the market on average and usually sell for -1.17% below the listing price. In the last 12 months, 0 units has rented, and 3 have sold.
The Neighbourhood
Living here means you’re just a 9-minute walk from Subway, Churrasco Portugril and WingBurger, making it easy to dazzle your taste buds without much effort. You’ll only have to walk 11 minutes to pick-up a coffee before heading out for your day at Tim Hortons.
Grocery pick-ups are made easy thanks to Ali's No Frills, Charloo's West Indian Foods and Saks Fine Foods within a 16-minute walk.
Planning for your future is easy with Scotiabank and BMO Bank of Montreal in the area.
Everyone can benefit from sunshine and Vitamin D, so you’ll love to know that Warner Park and Bartley Park are less than 5 minutes walking distance from 71 Jonesville Cres.
Enhance your personal style while living in the Victoria Village neighbourhood by visiting Todays Sports Wear, Haircut and Eglinton Square.
When the weekend rolls around, Toronto Art Expo, Sandra Ainsley Gallery and Aga Khan Museum are within a short 5-minute drive away. Cineplex Odeon Eglinton Town Centre Cinemas is just a short drive away for movie nights.
Eglinton Jonesville is a short drive away from O'Connor Public School, Clairlea Public School and Victoria Park Public School, giving you plenty of choice for your child’s education. If you're open to commuting, a quick transit ride offers even more options, including SATEC @ W. A. Porter Collegiate Institute and Gordon A Brown Middle School.
Transportation
For transit users, the nearest light transit stop is Eglinton Ave East At Jonesville Cres East Side and is about a 1 minute walk away. Those who live in the area can easily drive to Warden, just 7 minutes from the building.
If you’re interested in checking out other similar condos within walking distance, you might like 1730 Eglinton Avenue E, 1496 Victoria Park Avenue and 1801-1815 O'Connor Drive.
- Hydro
- Included
- Heat
- Included
- Water
- Included
- Air Conditioning
- Not Included
Listing History for Eglinton Jonesville


Reviews for Eglinton Jonesville
No reviews yet. Be the first to leave a review!
 1
1Listings For Sale
Interested in receiving new listings for sale?
 0
0Listings For Rent
Interested in receiving new listings for rent?
Similar Condos
Explore Victoria Village
Demographics
Based on the dissemination area as defined by Statistics Canada. A dissemination area contains, on average, approximately 200 – 400 households.
Building Trends At Eglinton Jonesville
Days on Strata
List vs Selling Price
Offer Competition
Turnover of Units
Property Value
Price Ranking
Sold Units
Rented Units
Best Value Rank
Appreciation Rank
Rental Yield
High Demand
Market Insights
Transaction Insights at Eglinton Jonesville
| 1 Bed | 1 Bed + Den | 2 Bed | 2 Bed + Den | |
|---|---|---|---|---|
| Price Range | No Data | $395,000 - $399,900 | $481,000 | No Data |
| Avg. Cost Per Sqft | No Data | $528 | $489 | No Data |
| Price Range | No Data | No Data | No Data | No Data |
| Avg. Wait for Unit Availability | 229 Days | 695 Days | 340 Days | 1022 Days |
| Avg. Wait for Unit Availability | No Data | 819 Days | 313 Days | No Data |
| Ratio of Units in Building | 19% | 35% | 38% | 10% |
Market Inventory
Total number of units listed and sold in Victoria Village


