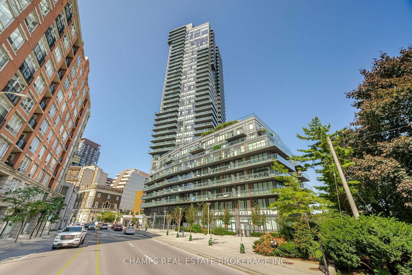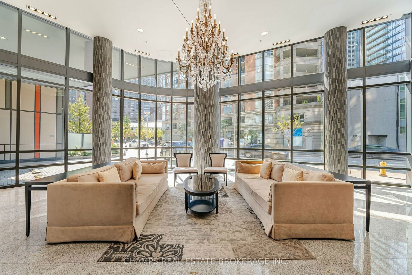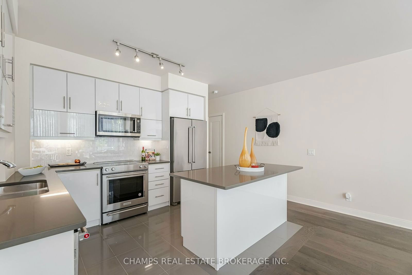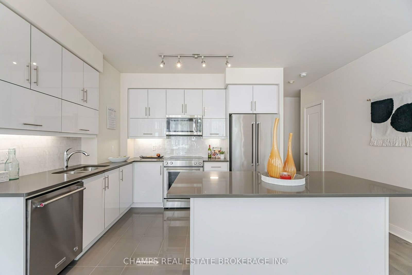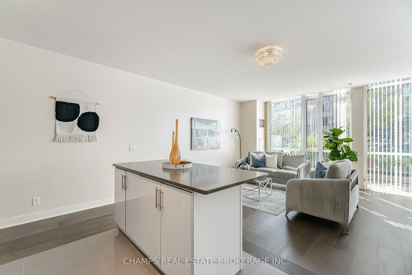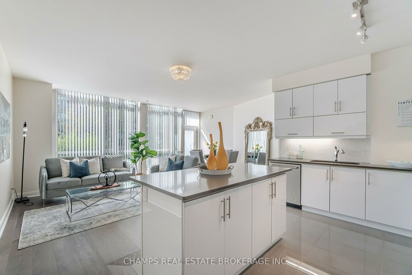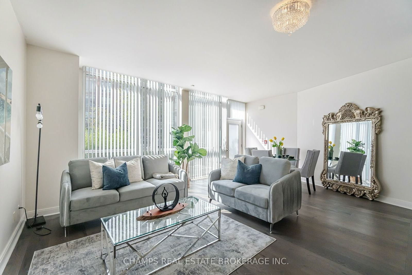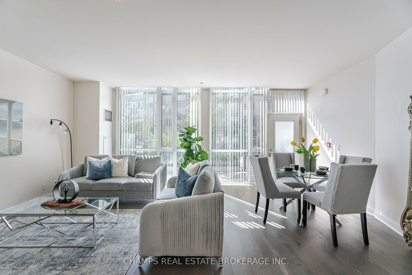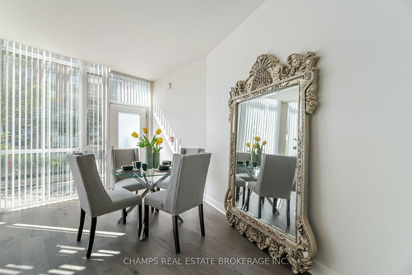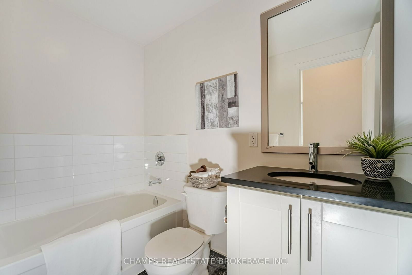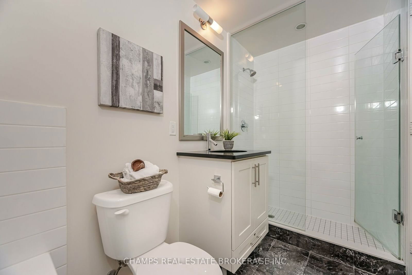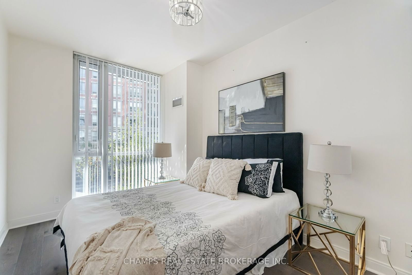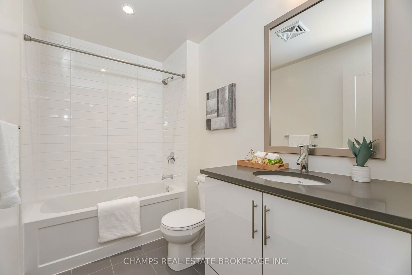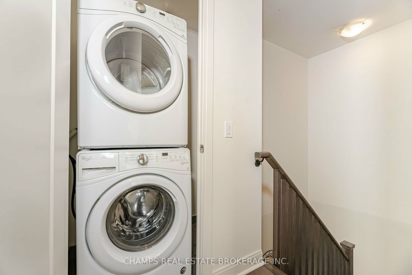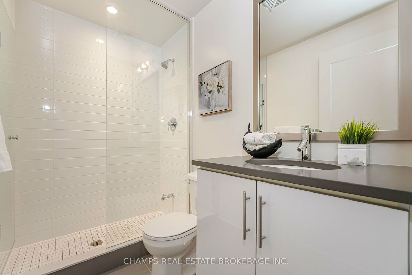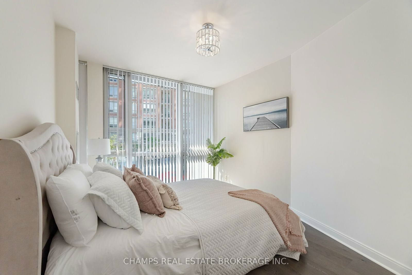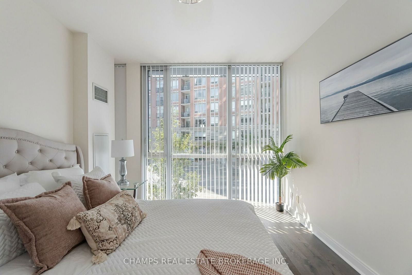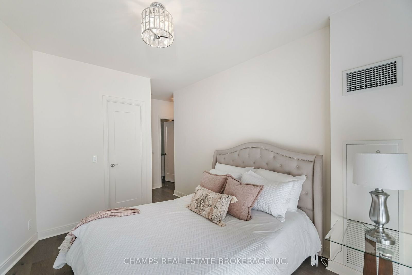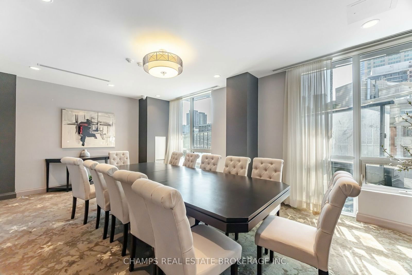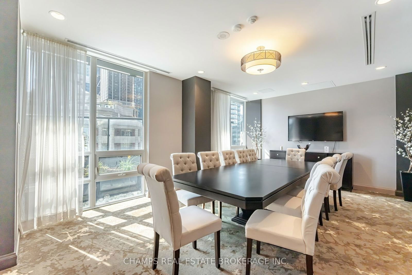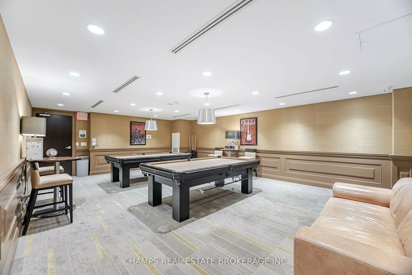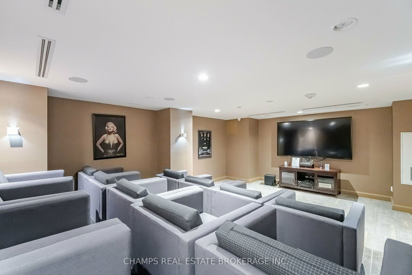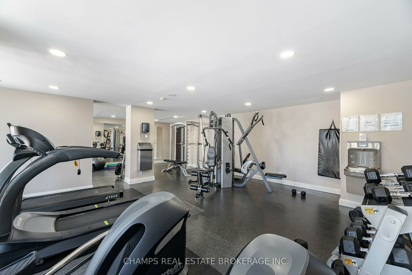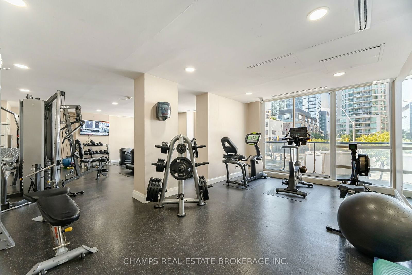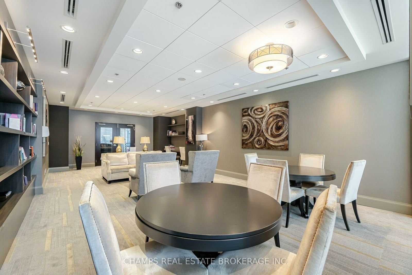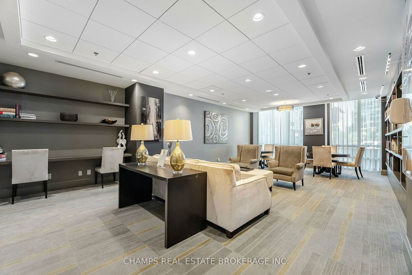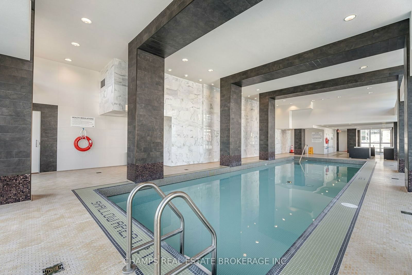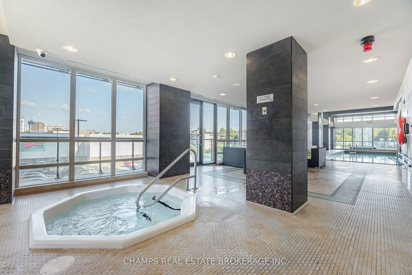- Est Lease Timeframe:
- 22 Days
105 - 825 Church St
Price History
- Property Type:
- Condo
- Possession Date:
- Feb 1
- Lease Term:
- 1 Year
- Utilities Included:
- No
- Furnished:
- No
- Outdoor Space:
- Terrace
- Laundry:
- Ensuite, Ensuite
- Locker:
- Owned
- Exposure:
- North East
Amenities
About this Listing
Discover your perfect urban retreat in this stunning 2-storey townhouse in The Milan Building, nestled be in the coveted Rosedale neighborhood. Boasting 2+1 bedrooms and 3 bathrooms, this meticulously designed home seamlessly blends modern luxury with comfortable living. As you step inside, you'll greeted by an inviting open-concept living area bathed in natural light. The contemporary kitchen features sleek countertops, top-of-the-line appliances, and ample storage, making it a chef's dream. The spacious dining area flows effortlessly into the cozy living room, ideal for entertaining or relaxing. The second floor hosts a serene primary suite with a luxurious ensuite bathroom and generous closet space, providing a private oasis. An additional well-sized bedroom offers flexibility for family or guests, while the den is perfect for a home office or playroom. 3 bathrooms make the morning routine a breeze. Amenities include: theater room, fitness room, library room, pool & more
champs real estate brokerage inc.MLS® #C11943079
Utilities & Inclusions
- Hydro
- Not Included
- Heat
- Included
- Air Conditioning
- Included
- Water
- Included
- Parking
- Included
- Building Maintenance
- Included
- Building Insurance
- Included
- Heating Type
- Forced Air
- Heat Source
- Gas
- Air Conditioning Type
- Central Air
Dimensions
- Kitchen
- 11.81 x 7.97ft
- Quartz Counter, Ceramic Floor, Open Concept
- Living
- 10.14 x 8.46ft
- hardwood floor, Combined with Dining, Open Concept
- Dining
- 10.14 x 8.27ft
- hardwood floor, Combined with Living, Walkout To Terrace
- Primary
- 12.99 x 10.99ft
- hardwood floor, 4 Piece Ensuite, Walk-in Closet
- 2nd Bedroom
- 12.6 x 8.99ft
- hardwood floor, Large Closet, Windows Floor to Ceiling
- Den
- 9.09 x 8.2ft
- hardwood floor, Open Concept
Building Spotlight
Similar Listings
Explore Church - Toronto
Map
Demographics
Based on the dissemination area as defined by Statistics Canada. A dissemination area contains, on average, approximately 200 – 400 households.
Building Trends At The Milan
Days on Strata
List vs Selling Price
Offer Competition
Turnover of Units
Property Value
Price Ranking
Sold Units
Rented Units
Best Value Rank
Appreciation Rank
Rental Yield
High Demand
Market Insights
Transaction Insights at The Milan
| 1 Bed | 1 Bed + Den | 2 Bed | 2 Bed + Den | 3 Bed | 3 Bed + Den | |
|---|---|---|---|---|---|---|
| Price Range | No Data | $679,000 | $673,000 - $888,000 | $860,000 - $880,000 | No Data | No Data |
| Avg. Cost Per Sqft | No Data | $833 | $1,007 | $1,098 | No Data | No Data |
| Price Range | $2,400 - $2,800 | $2,450 - $3,000 | $3,000 - $3,500 | $3,400 - $7,400 | $2,750 - $7,700 | $4,600 - $5,850 |
| Avg. Wait for Unit Availability | 353 Days | 45 Days | 98 Days | 58 Days | 355 Days | 855 Days |
| Avg. Wait for Unit Availability | 146 Days | 26 Days | 34 Days | 20 Days | 100 Days | 270 Days |
| Ratio of Units in Building | 6% | 30% | 25% | 34% | 5% | 2% |
Market Inventory
Total number of units listed and leased in Church - Toronto
