85 Skymark Drive
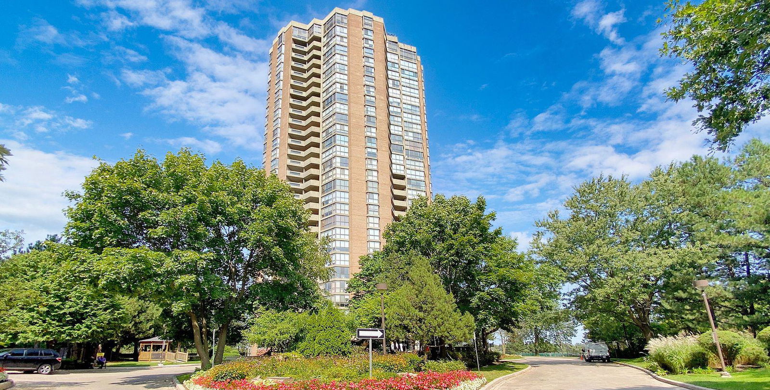
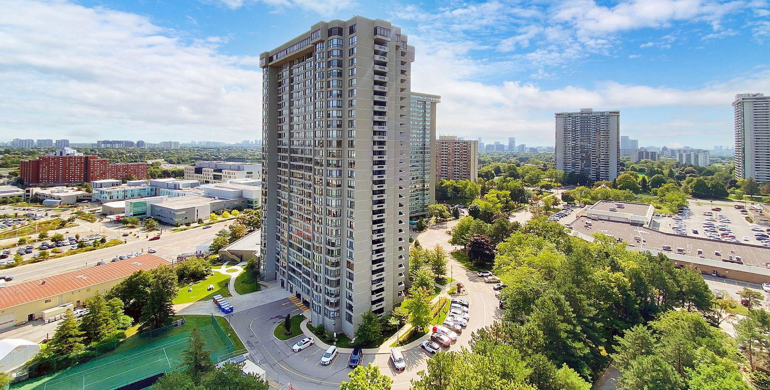
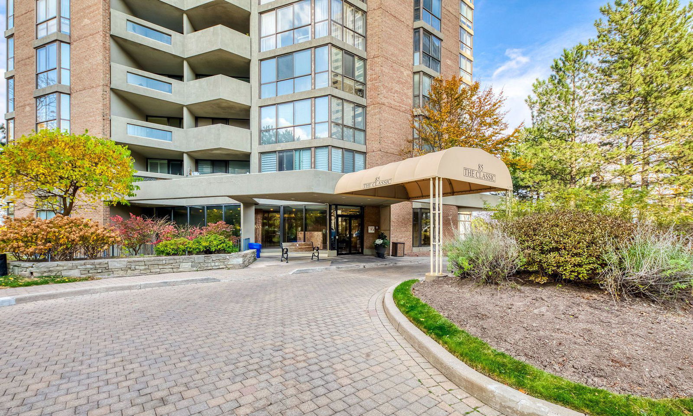

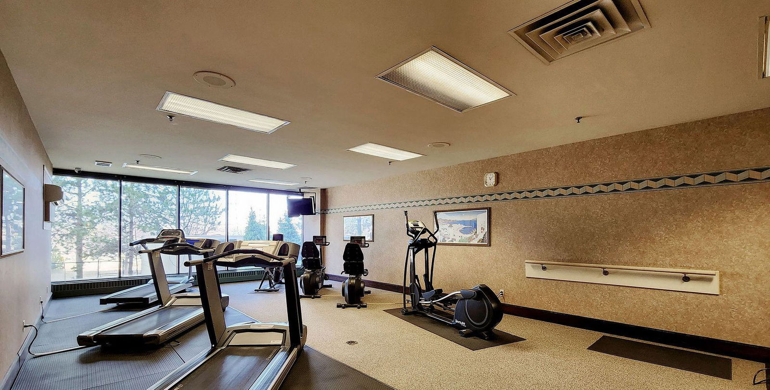
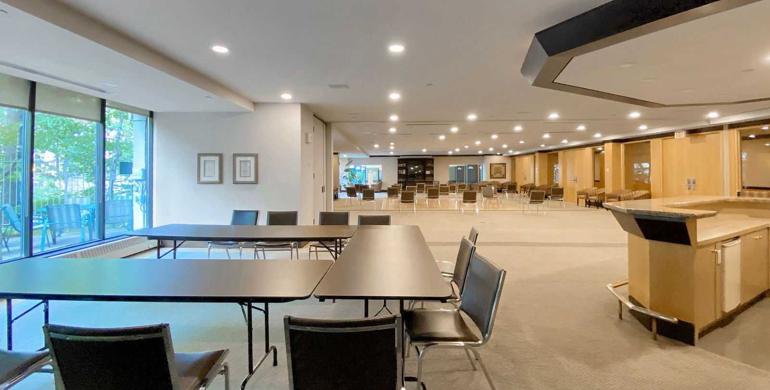
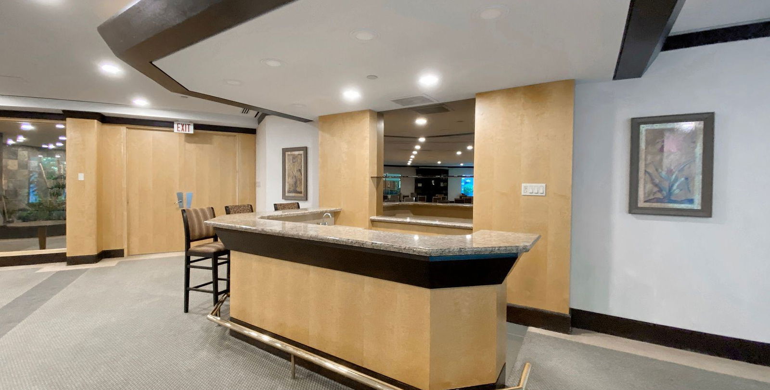
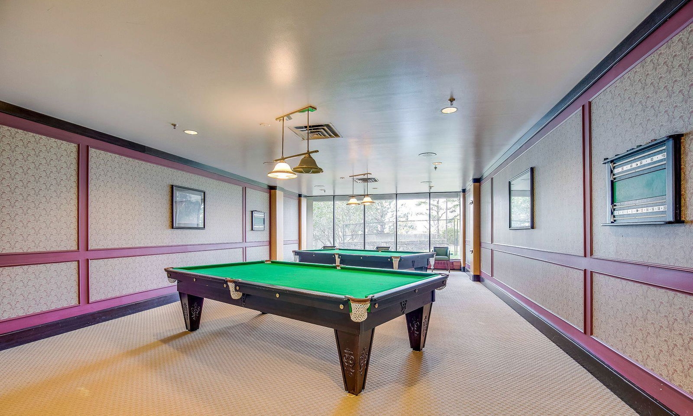
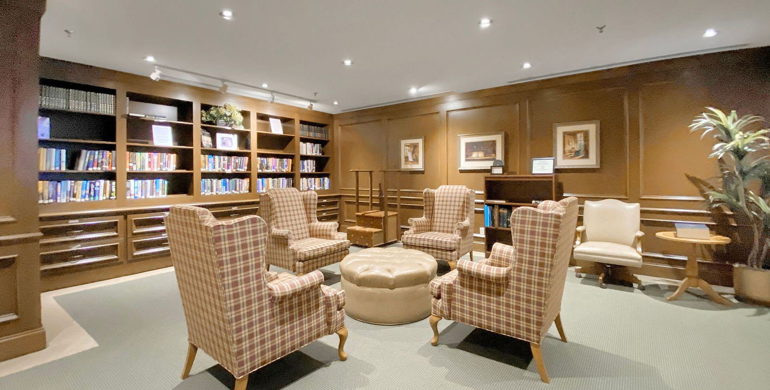
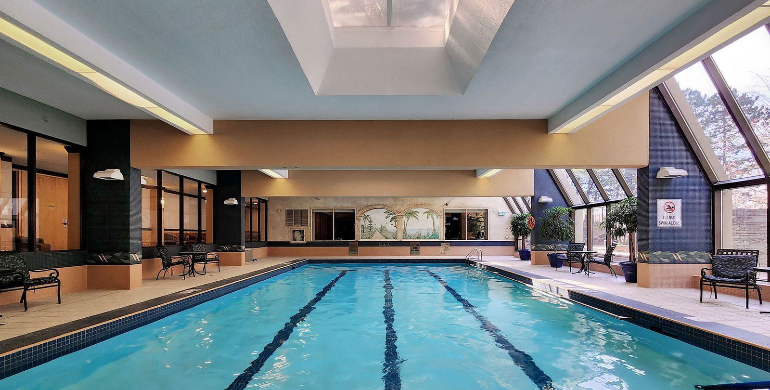
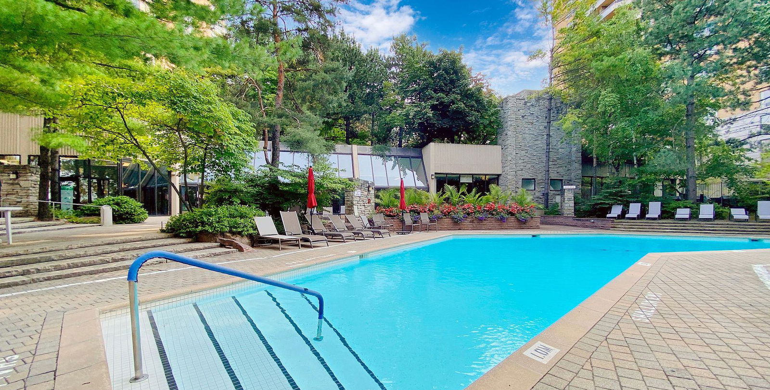
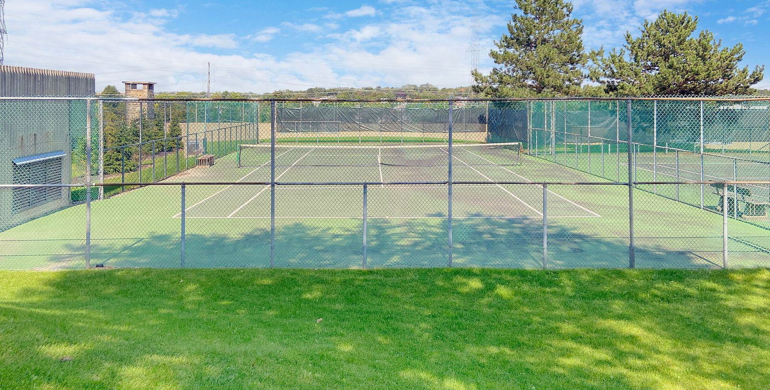
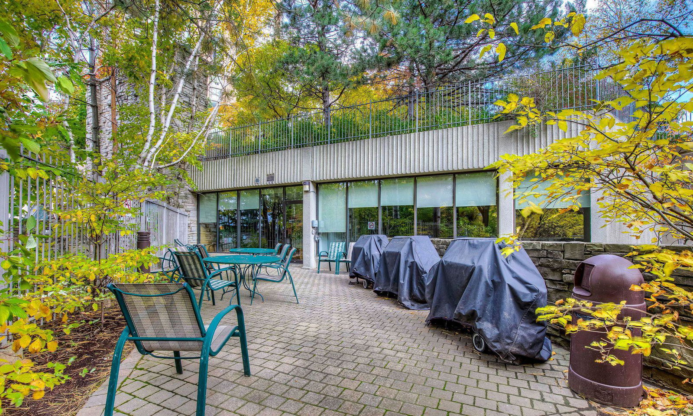
 Source: Unit 501
Source: Unit 501 Source: Unit 501
Source: Unit 501 Source: Unit 501
Source: Unit 501 Source: Unit 501
Source: Unit 501 Source: Unit 501
Source: Unit 501 Source: Unit 501
Source: Unit 501 Source: Unit 501
Source: Unit 501 Source: Unit 501
Source: Unit 501 Source: Unit 501
Source: Unit 501 Source: Unit 501
Source: Unit 501 Source: Unit 501
Source: Unit 501 Source: Unit 501
Source: Unit 501 Source: Unit 501
Source: Unit 501 Source: Unit 501
Source: Unit 501 Source: Unit 501
Source: Unit 501 Source: Unit 501
Source: Unit 501 Source: Unit 501
Source: Unit 501 Source: Unit 501
Source: Unit 501 Source: Unit 501
Source: Unit 501 Source: Unit 501
Source: Unit 501 Source: Unit 501
Source: Unit 501 Source: Unit 501
Source: Unit 501 Source: Unit 501
Source: Unit 501 Source: Unit 501
Source: Unit 501 Source: Unit 501
Source: Unit 501 Source: Unit 501
Source: Unit 501 Source: Unit 501
Source: Unit 501 Source: Unit 501
Source: Unit 501 Source: Unit 501
Source: Unit 501 Source: Unit 501
Source: Unit 501 Source: Unit 501
Source: Unit 501 Source: Unit 501
Source: Unit 501 Source: Unit 501
Source: Unit 501 Source: Unit 501
Source: Unit 501 Source: Unit 501
Source: Unit 501 Source: Unit 501
Source: Unit 501 Source: Unit 501
Source: Unit 501 Source: Unit 501
Source: Unit 501 Source: Unit 501
Source: Unit 501 Source: Unit 501
Source: Unit 501 Source: Unit 501
Source: Unit 501 Source: Unit 501
Source: Unit 501 Source: Unit 501
Source: Unit 501
Highlights
- Property Type:
- Condo
- Number of Storeys:
- 29
- Number of Units:
- 173
- Condo Completion:
- 1995
- Condo Demand:
- Medium
- Unit Size Range:
- 1,203 - 2,881 SQFT
- Unit Availability:
- Medium
- Property Management:
Amenities
About 85 Skymark Drive — Classic Condos
Anyone who’s seeking a Toronto condo for sale should consider Classic Condos at 85 Skymark Drive. Tridel completed this building back in 1995, but unlike other buildings of that age, maintenance fees are on the higher end at $0.88 per-square-foot. The 29-storey building is home to 173 suites with units ranging between 1203 and 2881 square feet.
This condo has an average demand ranking per Strata.ca analytics and a Walk Score of 71. Maintenance fees at 85 Skymark Drive are $0.88 per-square-foot, which is notably higher than the city average of about $0.67.
The Suites
Here are some stats that would interest renters or buyers at 85 Skymark Drive: 9 units have been sold in the past 12 months, and 1 unit has been rented over the same period.
In terms of price per-square-foot, the average cost is $537 and units tend to sell for -0.20% below the list price. Units at 85 Skymark Drive have a medium probability of receiving more than one offer. On average, a suite will spend 30 days on the market.
The Neighbourhood
This is an excellent location for those who love to dine out, with great restaurants close by such as Subway, Tasty Barbecue Seafood Restaurant and Yami. You’ll only have to walk 6 minutes to pick-up a coffee before heading out for your day at Tim Hortons and Starbucks.
Grocery shopping is never a chore with stores such as Listo's No Frills, ALI’S MARKET and Tone Tai Supermarket in the area.
Planning for your future is easy with RBC Royal Bank and RBC Royal Bank ATM in the area.
Whether you're looking to play, exercise or gather with friends — nearby parks like Skymark Park and Seneca Village Park are the perfect spot for all kinds of activities.
Enhance your personal style while living in the Hillcrest Village neighbourhood by visiting Skymark Place Shopping Centre, Peanut Plaza and The Pickle Barrel Plaza.
If you’re tired of the usual neighbourhood attractions, then perhaps having Artailer and North American Auction International Co., Ltd. less than a 3-minute drive away will give you a lift. Cineplex Cinemas Fairview Mall is just a short drive away for movie nights.
Classic Condos is a short drive away from Seneca Hill Public School, Kingslake Public School and Ernest Public School, giving you plenty of choice for your child’s education. If you're open to commuting, a quick transit ride offers even more options, including Don Valley Middle School, Georges Vanier Secondary School and North East Year Round Alternative Centre.
Transportation
If you commute by public transit then the Hillcrest Village neighbourhood is a great choice, as you’ll find the Don Mills Rd / Skymark Dr light transit stop makes it easy to get around. Those who live in the area can easily drive to Don Mills, just 6 minutes from the building.
In the event that you can’t land a unit in this building, there are some similar condos within walking distance at 89 Skymark Drive, 55 Skymark Drive and 1555 Finch Avenue E.
- Hydro
- Not Included
- Heat
- Not Included
- Air Conditioning
- Not Included
- Water
- Not Included
Listing History for Classic Condos


Reviews for Classic Condos
 3
3Listings For Sale
Interested in receiving new listings for sale?
 0
0Listings For Rent
Interested in receiving new listings for rent?
Similar Condos
Explore Hillcrest Village
Map
Demographics
Based on the dissemination area as defined by Statistics Canada. A dissemination area contains, on average, approximately 200 – 400 households.
Building Trends At Classic Condos
Days on Strata
List vs Selling Price
Or in other words, the
Offer Competition
Turnover of Units
Property Value
Price Ranking
Sold Units
Rented Units
Best Value Rank
Appreciation Rank
Rental Yield
High Demand
Market Insights
Transaction Insights at Classic Condos
| 1 Bed | 1 Bed + Den | 2 Bed | 2 Bed + Den | 3 Bed | 3 Bed + Den | |
|---|---|---|---|---|---|---|
| Price Range | No Data | $907,000 | $880,000 - $1,452,000 | $1,100,000 - $1,195,000 | No Data | No Data |
| Avg. Cost Per Sqft | No Data | $760 | $621 | $542 | No Data | No Data |
| Price Range | No Data | No Data | No Data | $4,300 | No Data | No Data |
| Avg. Wait for Unit Availability | No Data | 841 Days | 81 Days | 161 Days | 201 Days | No Data |
| Avg. Wait for Unit Availability | No Data | 1367 Days | 470 Days | 822 Days | No Data | No Data |
| Ratio of Units in Building | 4% | 8% | 56% | 29% | 4% | 1% |
Market Inventory
Total number of units listed and sold in Hillcrest Village




