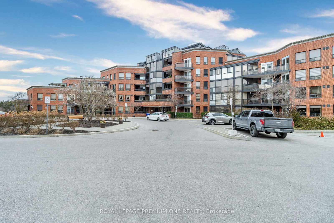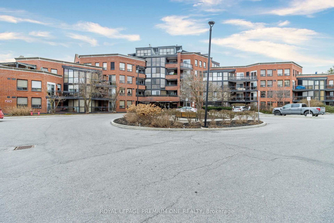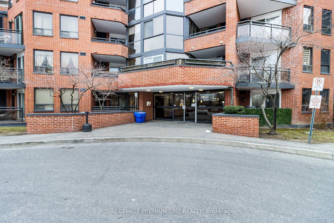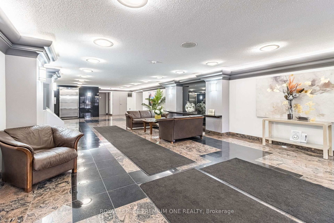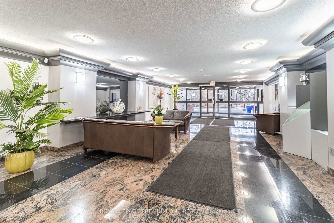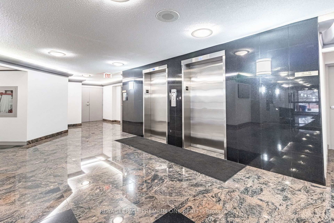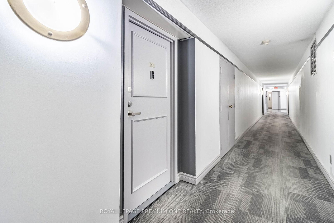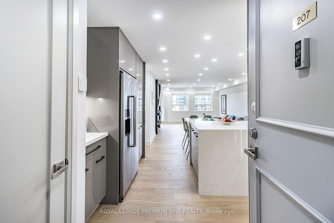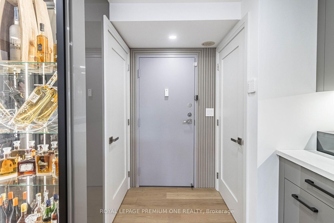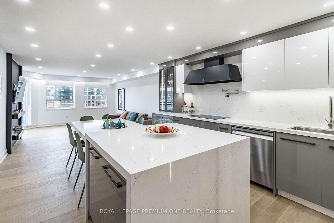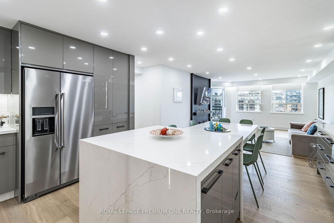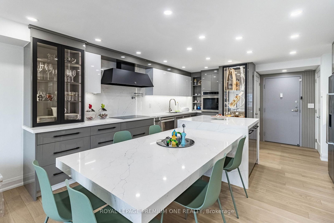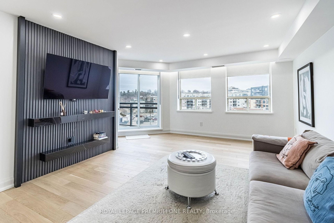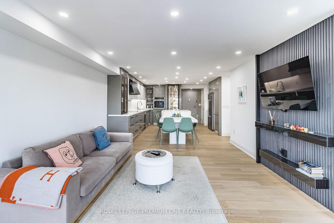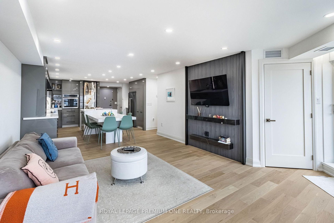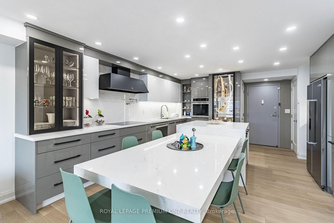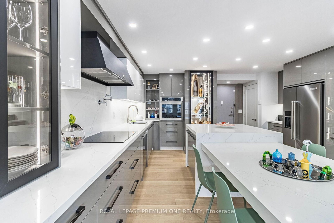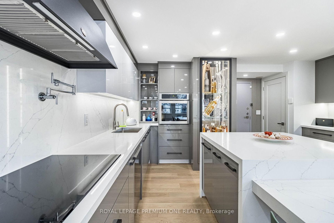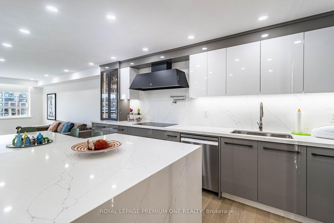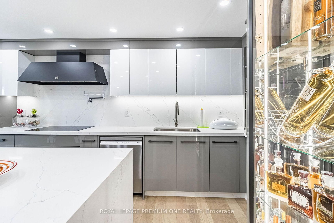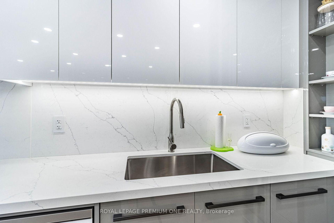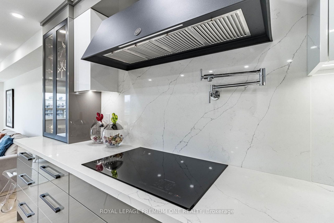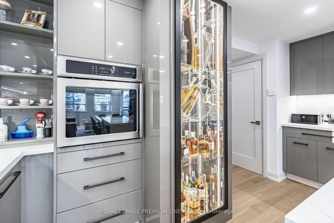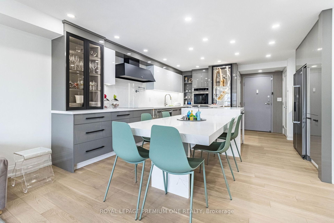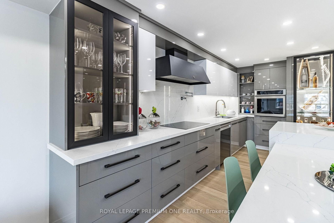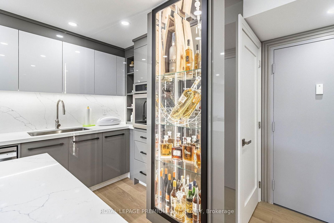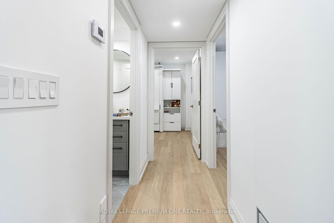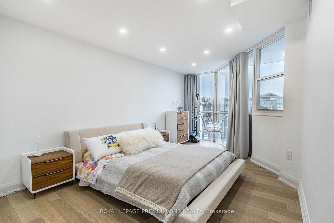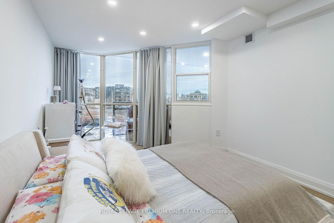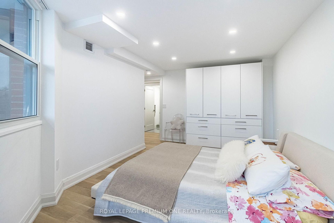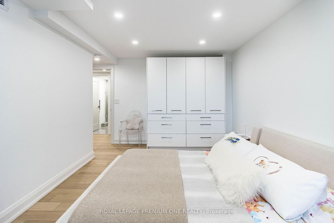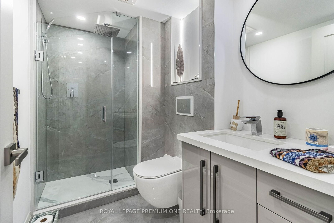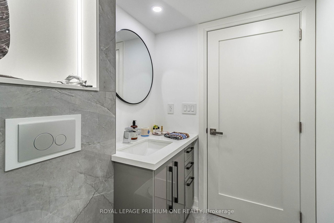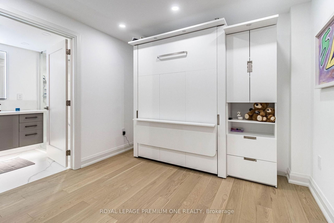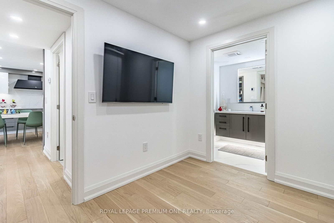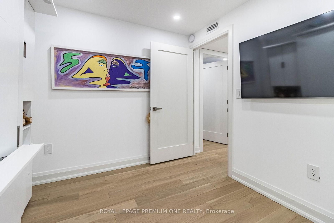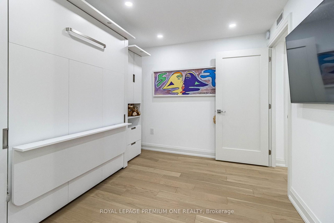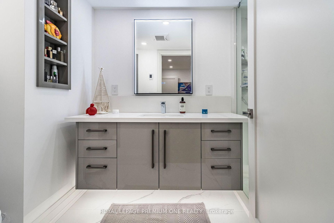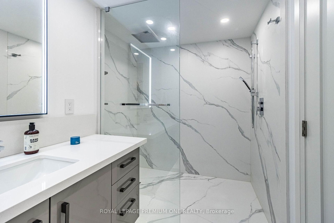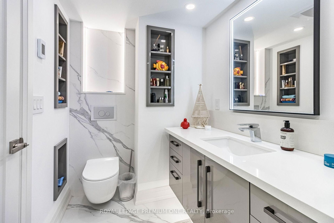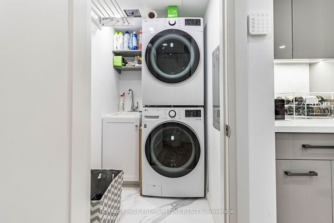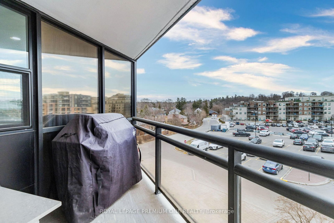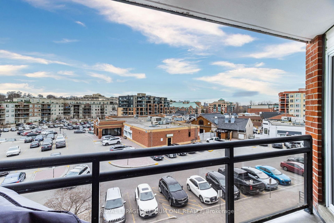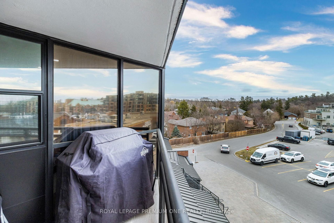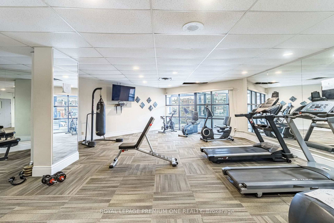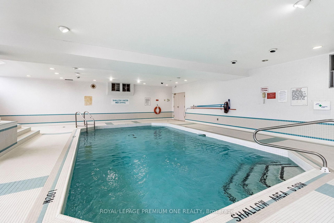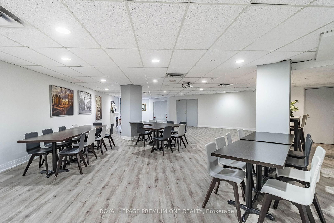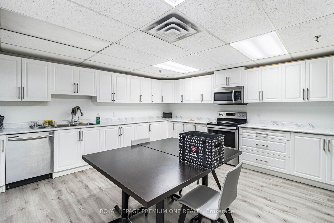- Est Sell Timeframe:
- 29 Days
207 - 100 Arbors Lane
Price History
- Maintenance Fees:
- $899/mth
- Taxes:
- $2,427 (2024)
- Property Type:
- Condo
- Cost Per Sqft:
- $1,001 - $1,200/sqft
- Outdoor Space:
- Balcony
- Locker:
- None
- Possession Date:
- Apr 1
- Exposure:
- East
Amenities
About this Listing
Nestled in the highly desirable West Woodbridge community, this home boasts over hundreds of thousands of dollars in professional upgrades. The custom, modern kitchen features built-in appliances, quartz countertops, and a stunning backsplash. The home also includes engineered hardwood floors, a new air conditioner and furnace, and a central vacuum system. The ensuite bathroom offers heated flooring, porcelain tiles, and a beautiful glass shower with a rain head. This meticulously designed condo seamlessly blends contemporary style with practical living, making it ideal for both professionals and families. Perfect for entertaining or everyday life, the open-concept layout is filled with natural light, thanks to large windows throughout, and offers a smooth, flowing design. Additionally, the spacious bedrooms provide ample storage space for your needs.
ExtrasNew Appliances, Stainless Steel Fridge, Built-in Oven, Cook Top & Pot Filler, Hood Fan, Attach Schedule B/Form 801 to all Offers. Buyer/Buyers Agent to Verify All Front Load Washer & Dryer, Ensuite with Heated Floors, Master Bedroom Includes Murphy Bed.
royal lepage premium one realtyMLS® #N12058051
Utilities & Inclusions
- Hydro
- Not Included
- Heat
- Not Included
- Air Conditioning
- Not Included
- Water
- Included
- Parking
- Included
- Building Maintenance
- Included
- Building Insurance
- Included
- Heating Type
- Forced Air
- Heat Source
- Electric
- Air Conditioning Type
- Central Air
Dimensions
- Kitchen
- 15.91 x 14.93ft
- Quartz Counter, Combined with Dining
- Dining
- 15.88 x 14.93ft
- Combined with Kitchen
- Living
- 16.93 x 12.76ft
- Walk-Out
- Primary
- 19.36 x 10.43ft
- Walk-in Closet
- 2nd Bedroom
- 10.04 x 9.12ft
- 3 Piece Ensuite, Ensuite Bath
- Laundry
- 5.25 x 4.1ft
- Other
- 0 x 0ft
Building Spotlight
Similar Listings
Explore Woodbridge
Map
Mortgage Calculator
Demographics
Based on the dissemination area as defined by Statistics Canada. A dissemination area contains, on average, approximately 200 – 400 households.
Building Trends At 100 Arbors Lane Condos
Days on Strata
List vs Selling Price
Offer Competition
Turnover of Units
Property Value
Price Ranking
Sold Units
Rented Units
Best Value Rank
Appreciation Rank
Rental Yield
High Demand
Market Insights
Transaction Insights at 100 Arbors Lane Condos
| 1 Bed | 1 Bed + Den | 2 Bed | 2 Bed + Den | 3 Bed | |
|---|---|---|---|---|---|
| Price Range | No Data | No Data | $535,000 - $660,000 | No Data | $740,000 |
| Avg. Cost Per Sqft | No Data | No Data | $557 | No Data | $468 |
| Price Range | No Data | No Data | No Data | No Data | No Data |
| Avg. Wait for Unit Availability | 843 Days | 326 Days | 207 Days | 189 Days | 136 Days |
| Avg. Wait for Unit Availability | 864 Days | No Data | 476 Days | 727 Days | 229 Days |
| Ratio of Units in Building | 3% | 7% | 34% | 17% | 41% |
Market Inventory
Total number of units listed and sold in Woodbridge
