95 North Park Road & 85 North Park Road & 75 North Park Road
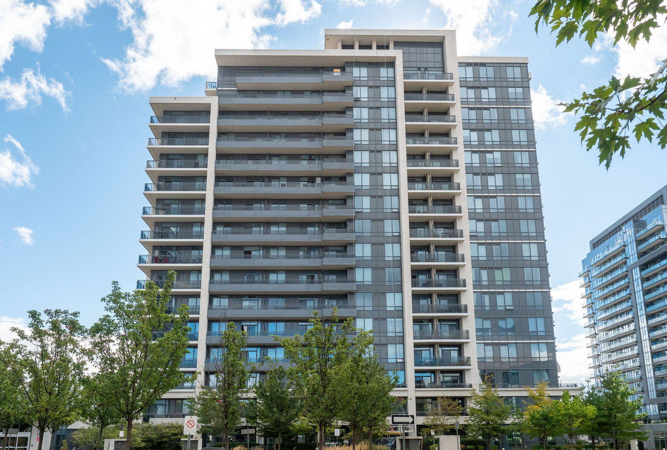
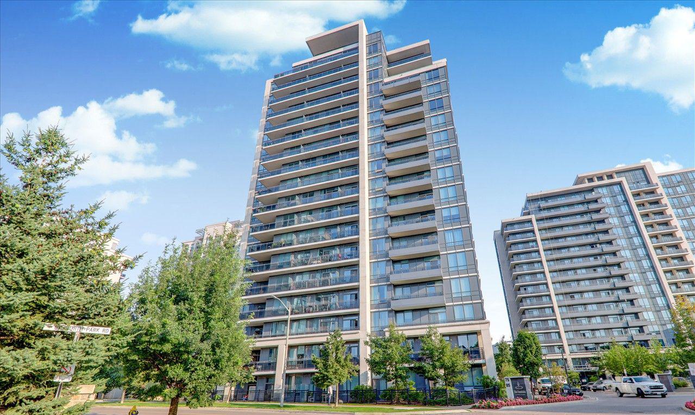
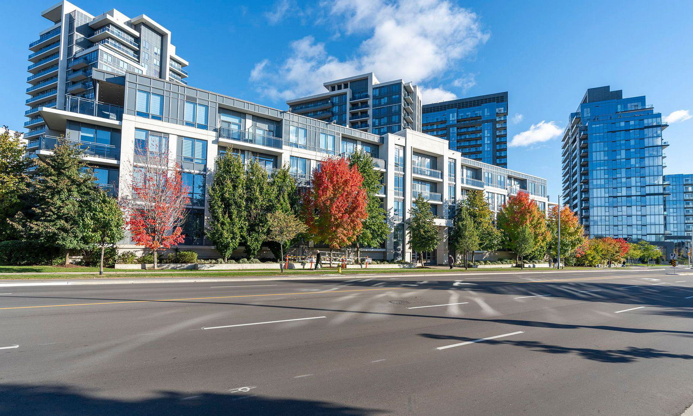
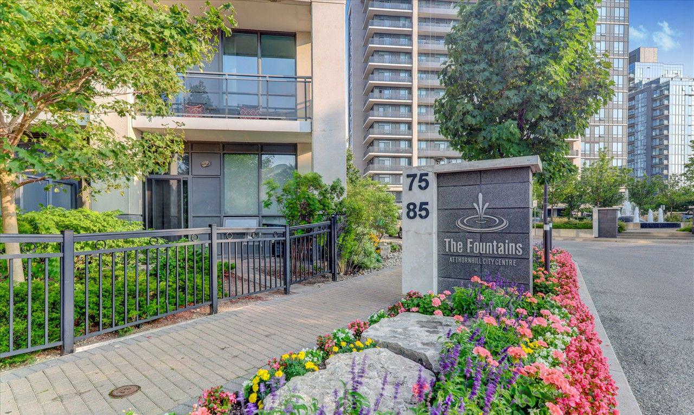
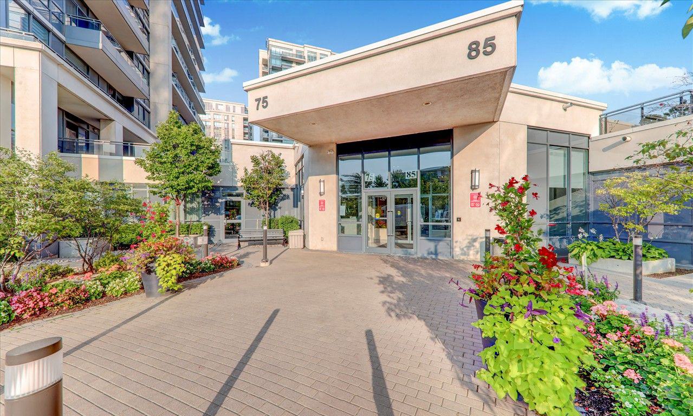
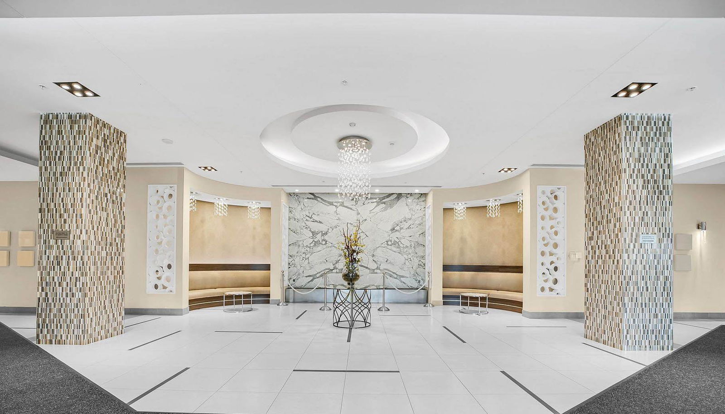
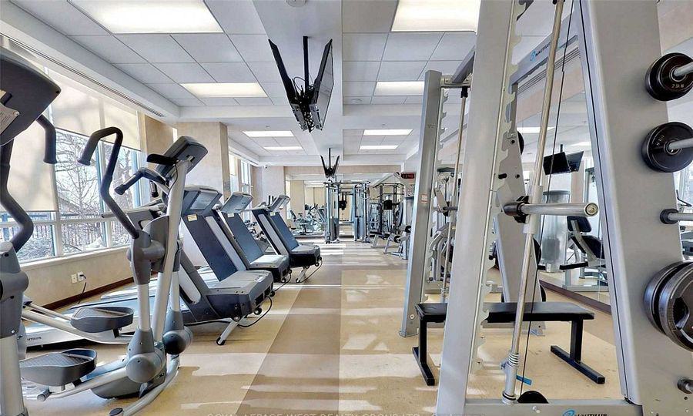
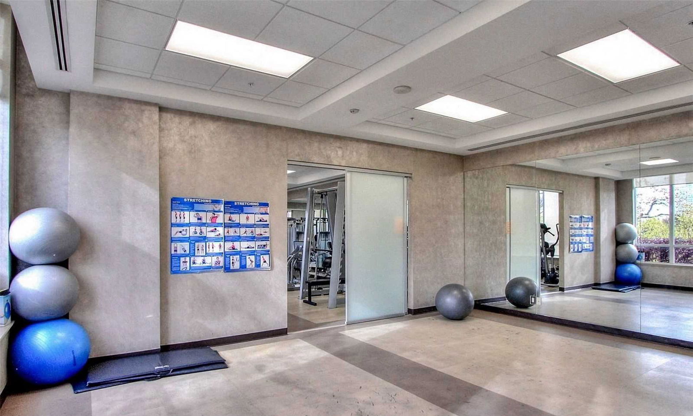

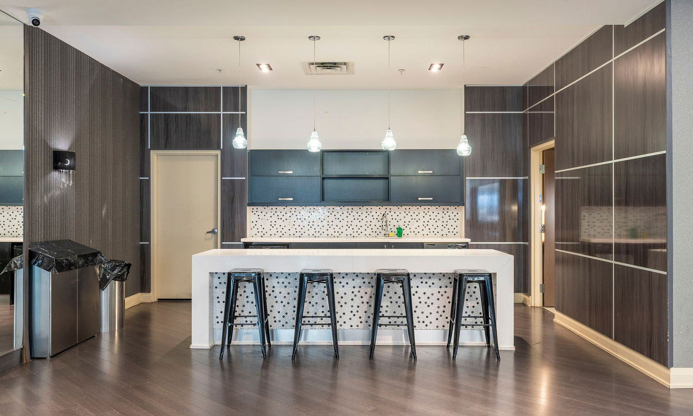
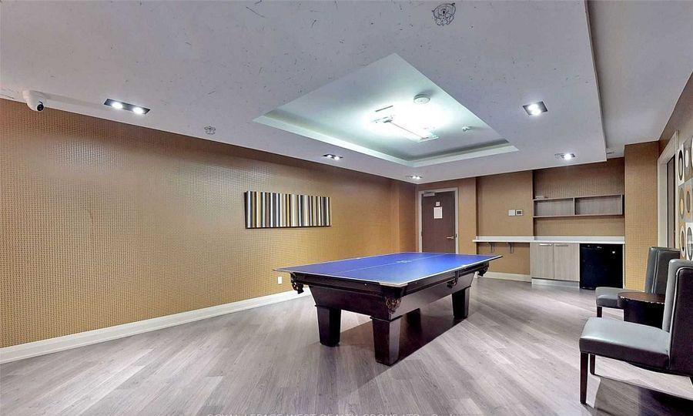
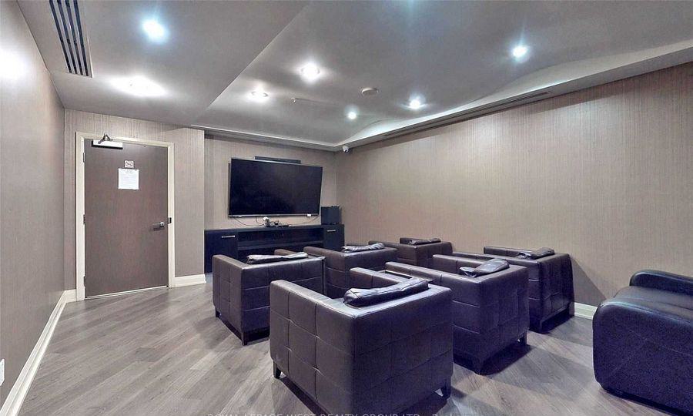
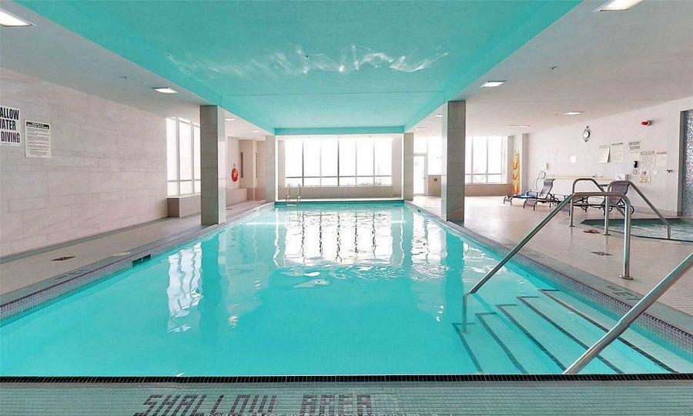
 Source: Unit 204
Source: Unit 204 Source: Unit 204
Source: Unit 204 Source: Unit 204
Source: Unit 204 Source: Unit 204
Source: Unit 204 Source: Unit 204
Source: Unit 204 Source: Unit 204
Source: Unit 204 Source: Unit 204
Source: Unit 204 Source: Unit 204
Source: Unit 204 Source: Unit 204
Source: Unit 204 Source: Unit 204
Source: Unit 204 Source: Unit 204
Source: Unit 204 Source: Unit 204
Source: Unit 204 Source: Unit 204
Source: Unit 204 Source: Unit 204
Source: Unit 204 Source: Unit 204
Source: Unit 204 Source: Unit 204
Source: Unit 204 Source: Unit 204
Source: Unit 204 Source: Unit 204
Source: Unit 204 Source: Unit 204
Source: Unit 204 Source: Unit 204
Source: Unit 204 Source: Unit 204
Source: Unit 204 Source: Unit 204
Source: Unit 204 Source: Unit 204
Source: Unit 204 Source: Unit 204
Source: Unit 204
Highlights
- Property Type:
- Condo
- Number of Storeys:
- 18
- Number of Units:
- 497
- Condo Completion:
- 2014
- Condo Demand:
- Low
- Unit Size Range:
- 400 - 1,600 SQFT
- Unit Availability:
- Medium
- Property Management:
Amenities
About 75 North Park Road — The Fountains Condos
The Fountains Condos stands 18 storeys tall at 75 North Park Road, 85 North Park Road, 95 North Park Road and contains 497 units. This Vaughan condo was completed in 2014 by Liberty Development Corporation. Suite sizes range from 400 square feet to 1600 square feet.
This condo has a low demand ranking per Strata.ca analytics and a Walk Score of 75. Maintenance fees at 75 North Park Road, 85 North Park Road, 95 North Park Road are $0.89 per-square-foot, which is notably higher than the city average of about $0.67.
The Suites
The average cost per-square-foot for a unit at 75 North Park Road, 85 North Park Road, 95 North Park Road is $818 based on the past 12 months of sales, making this one of the most expensive buildings in the area. These suites have a medium probability of receiving multiple offers.
Units at The Fountains Condos spend 53 days on the market on average and usually sell for -4.02% below the listing price. In the last 12 months, 40 units have rented, and 13 have sold.
The Neighbourhood
Those who call this condo home never have to travel far for dining out, as Maple Sushi Thornhill Location, Centro Cafe and World Moss are all within 4 minutes walking distance from 75 North Park Road, 85 North Park Road, 95 North Park Road. You’ll only have to walk 14 minutes to pick-up a coffee before heading out for your day at McDonald's, Starbucks and Aroma.
Grocery pick-ups are made easy thanks to M&M Food Market and T&T Supermarket within a 11-minute walk.
Residents here can stop by CIBC Branch with ATM and RBC Royal Bank on their way home from work, so they can take care of their financial needs.
Getting some fresh air is a breeze when you live at 75 North Park Road, 85 North Park Road, 95 North Park Road because excellent green spaces like Thornhill Green Park and Oakhurst Park are walkable in under 11 minutes.
Like to shop? Everything you need is close by when you live at 75 North Park Road, 85 North Park Road, 95 North Park Road, including Promenade Shopping Centre which are only 14 away.
Transportation
Residents have transit options in the Thornhill - Vaughan neighbourhood; A light transit stop at Disera-Promenade Westbound can carry you to your destination in no time at all. Finch Station isn’t within a close walking distance, but you can drive there in about 13 minutes.
If you’re interested in checking out other similar condos within walking distance, you might like 20 Gatineau Dr, 15 North Park Road and 20-30 North Park Road.
- Heat
- Included
- Air Conditioning
- Included
- Water
- Included
- Hydro
- Not Included
Listing History for The Fountains Condos


Reviews for The Fountains Condos
 11
11Listings For Sale
Interested in receiving new listings for sale?
 4
4Listings For Rent
Interested in receiving new listings for rent?
Similar Condos
Explore Thornhill - Vaughan
Map
Demographics
Based on the dissemination area as defined by Statistics Canada. A dissemination area contains, on average, approximately 200 – 400 households.
Building Trends At The Fountains Condos
Days on Strata
List vs Selling Price
Offer Competition
Turnover of Units
Property Value
Price Ranking
Sold Units
Rented Units
Best Value Rank
Appreciation Rank
Rental Yield
High Demand
Market Insights
Transaction Insights at The Fountains Condos
| Studio | 1 Bed | 1 Bed + Den | 2 Bed | 2 Bed + Den | 3 Bed | 3 Bed + Den | |
|---|---|---|---|---|---|---|---|
| Price Range | No Data | $450,000 - $477,500 | $500,000 - $539,500 | $700,000 - $710,000 | $930,000 | No Data | No Data |
| Avg. Cost Per Sqft | No Data | $882 | $861 | $831 | $988 | No Data | No Data |
| Price Range | $1,875 | $2,050 - $2,350 | $2,200 - $2,550 | $2,700 - $3,000 | $3,000 - $3,150 | No Data | No Data |
| Avg. Wait for Unit Availability | No Data | 46 Days | 26 Days | 45 Days | 87 Days | 1193 Days | 802 Days |
| Avg. Wait for Unit Availability | 3186 Days | 24 Days | 17 Days | 38 Days | 84 Days | No Data | No Data |
| Ratio of Units in Building | 1% | 25% | 39% | 19% | 11% | 1% | 1% |
Market Inventory
Total number of units listed and sold in Thornhill - Vaughan
















