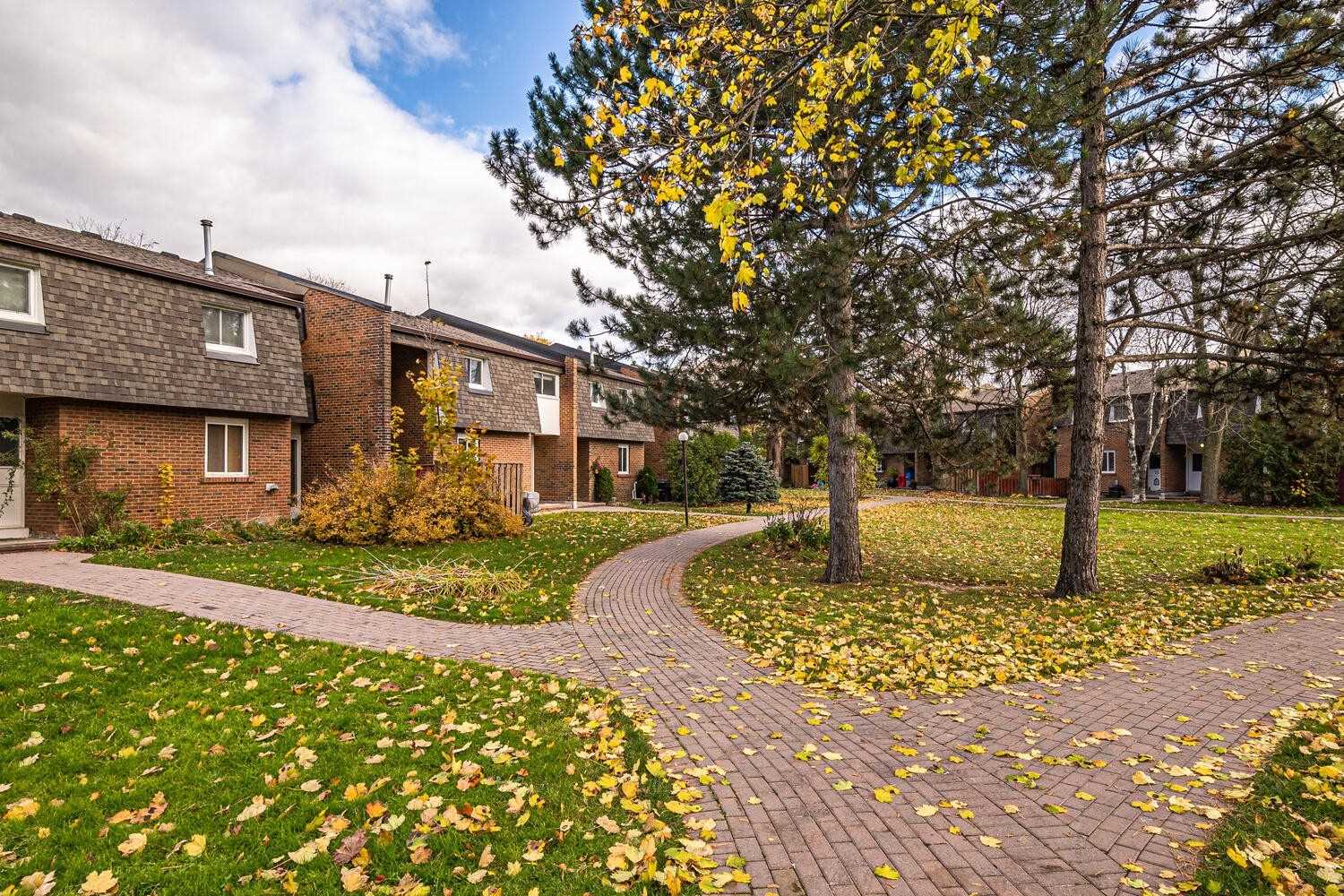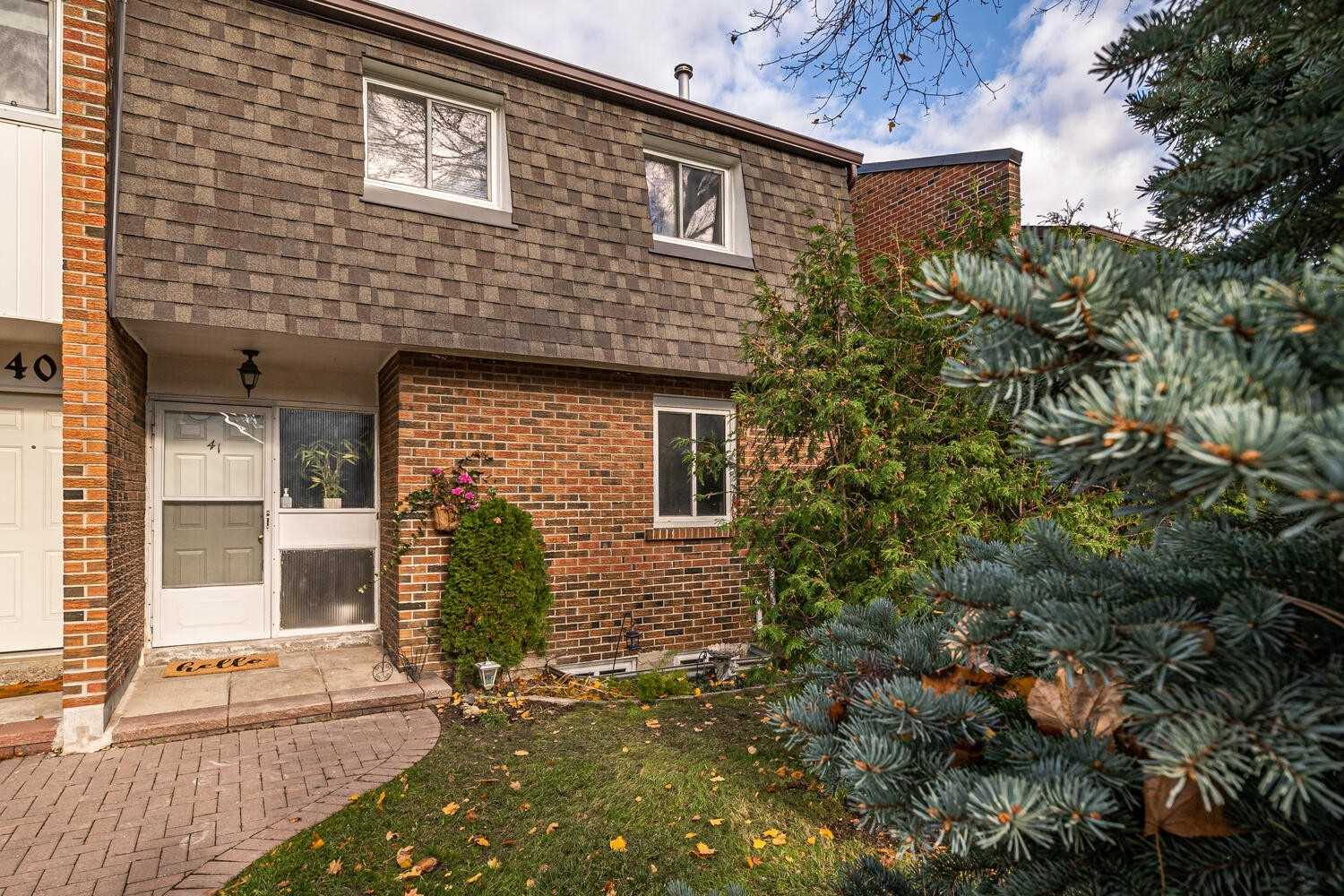101-109 Dovedale Drive
Highlights
- Property Type:
- Townhouse
- Number of Storeys:
- 1
- Number of Units:
- 61
- Condo Completion:
- 1975
- Condo Demand:
- Low
- Unit Size Range:
- 949 - 1,300 SQFT
- Unit Availability:
- Low
- Property Management:
Amenities
About 101-109 Dovedale Drive — 101-109 Dovedale Drive Townhomes
Anyone who’s seeking a Whitby condo for sale should consider 101-109 Dovedale Drive Townhomes at 101-109 Dovedale Drive. completed this building back in 1975, but unlike other buildings of that age, maintenance fees are below average at $0.52 per-square-foot. The 1-storey building is home to 61 suites with units ranging between 949 and 1300 square feet.
Maintenance fees at 101-109 Dovedale Drive are only $0.52, which is quite a bit lower than the city average of about $0.67 per-square-foot.
The Suites
On average, units at 101-109 Dovedale Drive sell 5.75% above the list price, and units have a medium chance of receiving multiple offers (aka a “bidding war”). The average cost per-square-foot in the condo (based on past 12 months of sales) is $416 and units sell with 25 days on market on average. Over the past 12 months, 5 have sold and 0 has have been rented here.
The Neighbourhood
Residents at 101-109 Dovedale Drive Townhomes don’t have to drive more than 2 minutes to get to a variety of popular restaurants, including Brothers Ristorante, Silver Star Restaurant and Caribbean Hot Mix. Need caffeine to open your eyes in the morning? No worries, Country Style, Coffee Culture Cafe & Eatery and Starbucks have you covered...
There are a number of grocery stores within a short drive, including Metro and M&M Food Market.
There are a number of banks within a short drive, including CIBC Branch with ATM and BMO Bank of Montreal for all your investment needs.
101-109 Dovedale Drive is just a short 4-minute drive to several green spaces like Ash Creek Park, Pringle Creek Park and Robinson Park.
Enhance your personal style while living in the Downtown Whitby neighbourhood by visiting THICKSON PLACE, Whitby Mall and Whitby Shopping Fair.
If you’re tired of the usual neighbourhood attractions, then perhaps having Frame By Design less than a 3-minute drive away will give you a lift.
Enjoy the convenience of 101-109 Dovedale Drive being 13 minutes away from St Theresa Catholic School making school pick-up a breeze! Families with older children will be happy to know that Anderson CVI, Blyth Academy Whitby and Henry Street High School can be reached by car in under 5 minutes.
Transportation
Taking public transit? The nearest light transit stop is Dundas St. @ Garden St..
- Hydro
- Not Included
- Heat
- Not Included
- Air Conditioning
- Not Included
- Water
- Not Included
Listing History for 101-109 Dovedale Drive Townhomes


Reviews for 101-109 Dovedale Drive Townhomes
No reviews yet. Be the first to leave a review!
 0
0Listings For Sale
Interested in receiving new listings for sale?
 0
0Listings For Rent
Interested in receiving new listings for rent?
Similar Condos
Explore Downtown Whitby
Map
Demographics
Based on the dissemination area as defined by Statistics Canada. A dissemination area contains, on average, approximately 200 – 400 households.
Building Trends At 101-109 Dovedale Drive Townhomes
Days on Strata
List vs Selling Price
Offer Competition
Turnover of Units
Property Value
Price Ranking
Sold Units
Rented Units
Best Value Rank
Appreciation Rank
Rental Yield
High Demand
Market Insights
Transaction Insights at 101-109 Dovedale Drive Townhomes
| 3 Bed | 3 Bed + Den | |
|---|---|---|
| Price Range | $470,000 - $518,000 | $525,000 |
| Avg. Cost Per Sqft | $409 | $384 |
| Price Range | No Data | No Data |
| Avg. Wait for Unit Availability | 73 Days | 572 Days |
| Avg. Wait for Unit Availability | 1292 Days | No Data |
| Ratio of Units in Building | 51% | 7% |
Market Inventory
Total number of units listed and sold in Downtown Whitby



