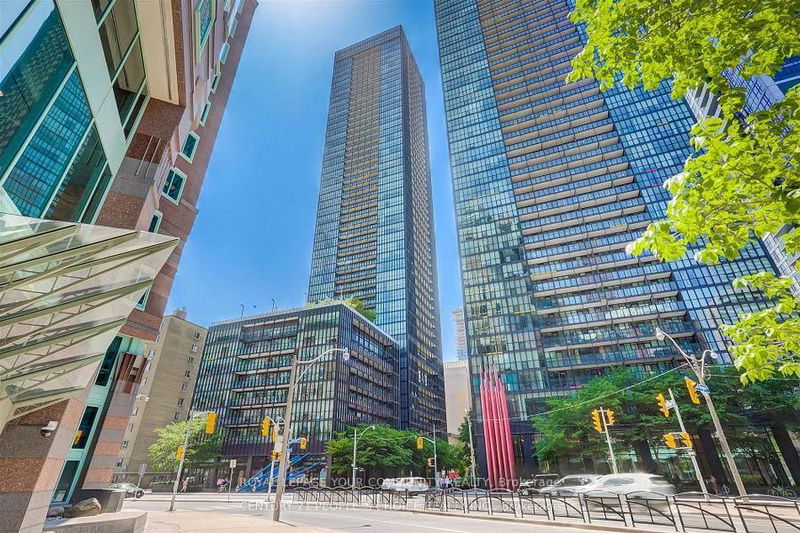101 Charles Street E
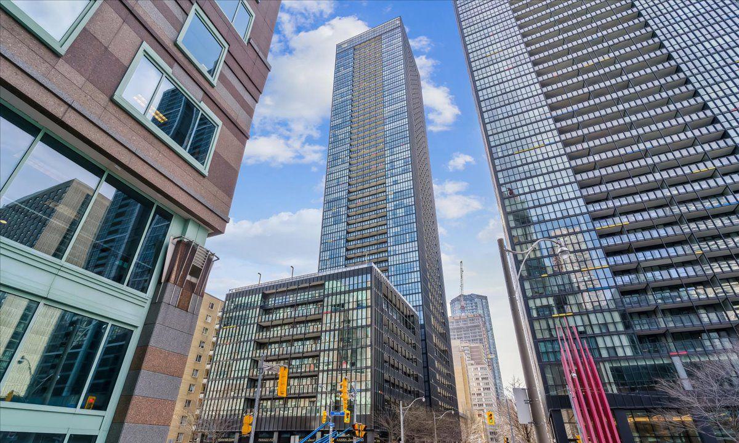
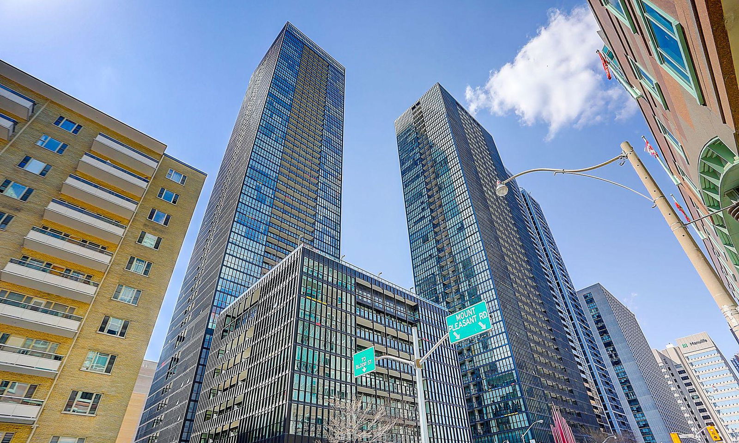
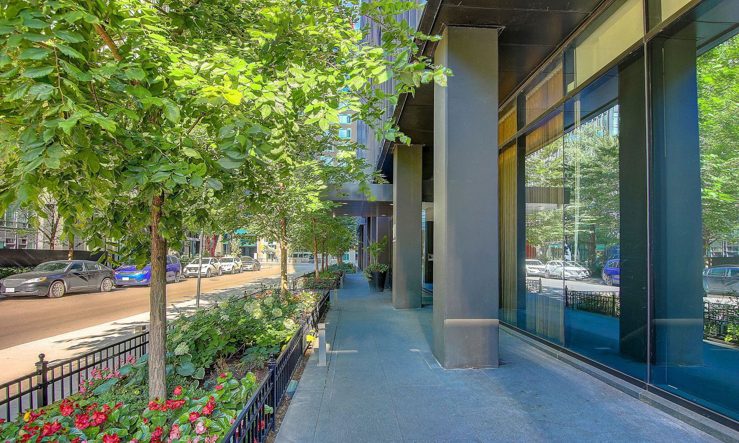
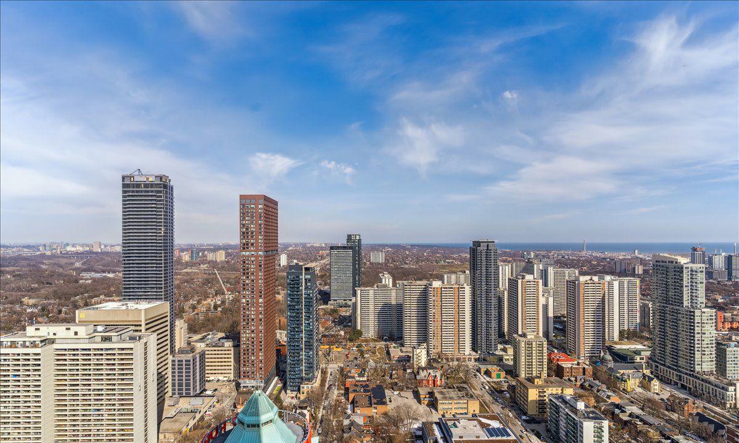
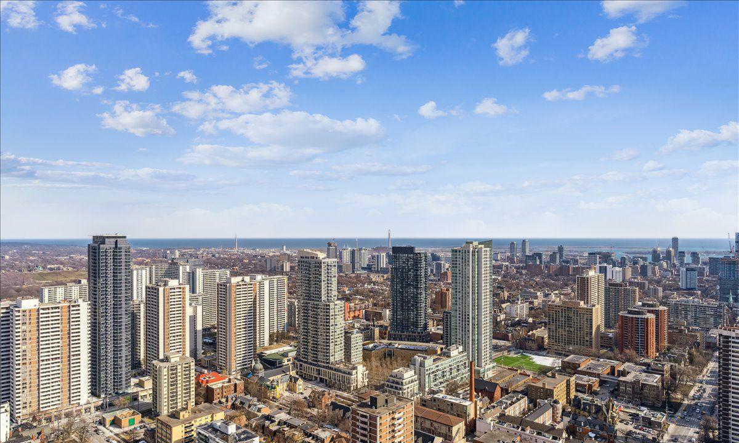
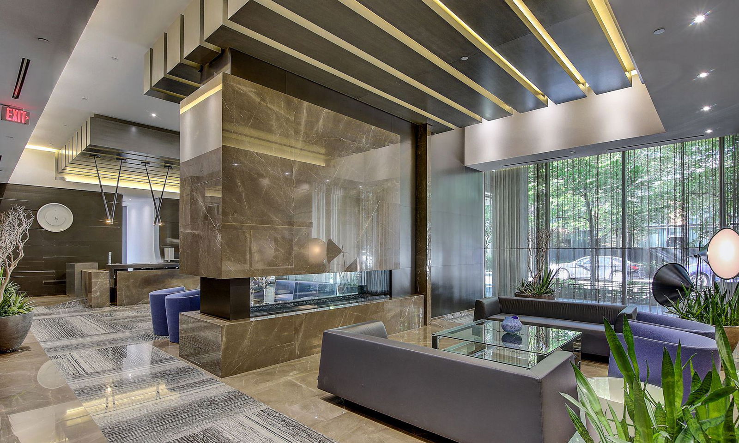
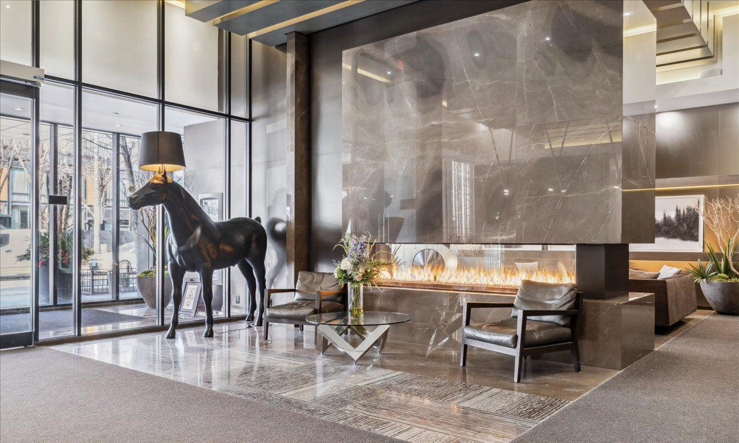
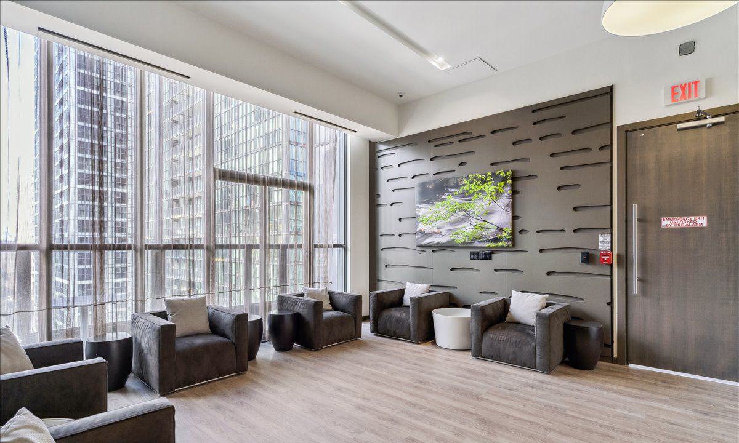
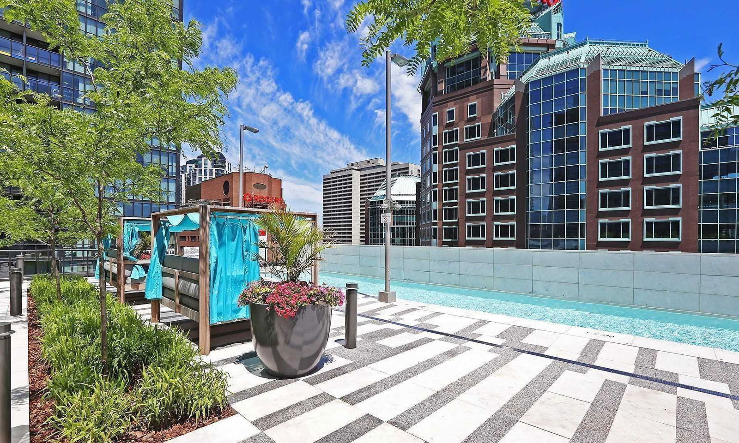
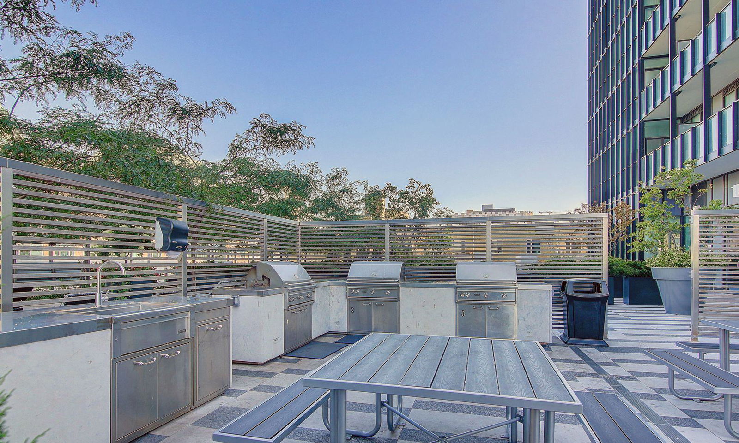
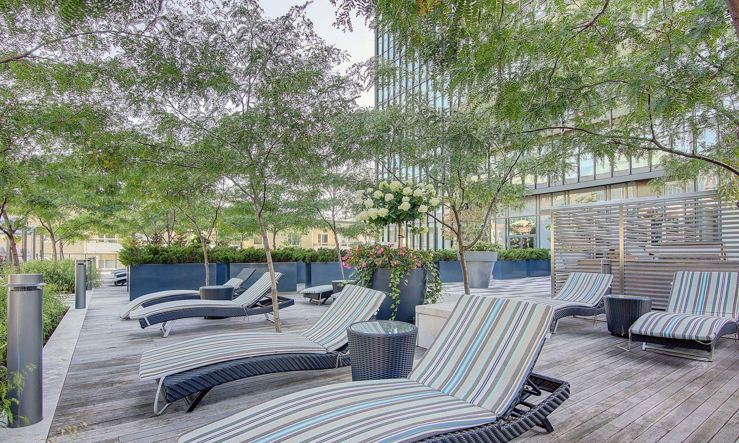
 Source: Unit 801
Source: Unit 801 Source: Unit 801
Source: Unit 801 Source: Unit 801
Source: Unit 801 Source: Unit 801
Source: Unit 801 Source: Unit 801
Source: Unit 801 Source: Unit 801
Source: Unit 801 Source: Unit 801
Source: Unit 801 Source: Unit 801
Source: Unit 801 Source: Unit 801
Source: Unit 801 Source: Unit 801
Source: Unit 801 Source: Unit 801
Source: Unit 801 Source: Unit 801
Source: Unit 801 Source: Unit 801
Source: Unit 801 Source: Unit 801
Source: Unit 801 Source: Unit 801
Source: Unit 801 Source: Unit 801
Source: Unit 801 Source: Unit 801
Source: Unit 801 Source: Unit 801
Source: Unit 801 Source: Unit 801
Source: Unit 801 Source: Unit 801
Source: Unit 801 Source: Unit 801
Source: Unit 801 Source: Unit 801
Source: Unit 801 Source: Unit 801
Source: Unit 801 Source: Unit 801
Source: Unit 801 Source: Unit 801
Source: Unit 801 Source: Unit 801
Source: Unit 801 Source: Unit 801
Source: Unit 801 Source: Unit 801
Source: Unit 801 Source: Unit 801
Source: Unit 801 Source: Unit 801
Source: Unit 801 Source: Unit 801
Source: Unit 801 Source: Unit 801
Source: Unit 801 Source: Unit 801
Source: Unit 801 Source: Unit 801
Source: Unit 801 Source: Unit 801
Source: Unit 801 Source: Unit 801
Source: Unit 801 Source: Unit 801
Source: Unit 801 Source: Unit 801
Source: Unit 801 Source: Unit 801
Source: Unit 801 Source: Unit 801
Source: Unit 801
Highlights
- Property Type:
- Condo
- Number of Storeys:
- 49
- Number of Units:
- 552
- Condo Completion:
- 2015
- Condo Demand:
- Medium
- Unit Size Range:
- 353 - 1,498 SQFT
- Unit Availability:
- Medium
- Property Management:
Amenities
About 101 Charles Street E — X2 Condos
The X2 Condos is a true contemporary high-rise. With more and more soaring glass towers popping up in downtown Toronto as of late, 101 Charles Street East is definitely on trend. The building may not get any extra points for creativity, however it certainly does its job of keeping over 500 homeowners content.
Created by Great Gulf developers in 2015, the X2 Condos rises to 49 storeys high and is divided into 552 units. A shorter, podium-style structure sits directly beside the main tower, which shoots straight up toward the sky. The façade of both sections is wrapped in sleek tinted glass.
While there’s no funny business in terms of curves or abstract shapes, the podium serves an important purpose: an outdoor swimming pool sits on the roof. Residents who don’t want to get their hair wet can also enjoy spending time on the rooftop terrace and garden, designed by Janet Rosenberg + Associates and equipped with barbecues.
As for those who are concerned about staying fit, there’s no need to worry when living at the X2 condos. “The Core” is located on 9th floor, containing a gym with cardio equipment, weights, studios for various activities like yoga or pilates, and a sauna.
A grand lobby with ceilings that reach to the height of two standard floors welcomes residents home at the end of each day. Those living in the building are also reassured by the fact that a concierge and security are constantly looking after 101 Charles East.
Those who love to play host can do so in the building's common entertainment space, which features a kitchen, bar, and even a piano. And when party-goers don’t want the evening to end, they can park their cars in one of the visitor spots and post up in a guest suite for the night.
The Suites
Considering the enormous number of suites in the building, it’s not surprising that the individual homes at the X2 condos vary in size. Prospective buyers of all sorts can find something to suit their needs here: cozy, 400 square foot suites are ideal for single buyers or couples; the largest of the units spans 1,500 square feet, perfect for small families or buyers who plan to host house guests often.
The interiors at 101 Charles East are as sleek as the façade, with floor-to-ceiling windows, pre-engineered hardwood flooring, and 9-foot ceiling heights immediately setting the mood.
Kitchens at the X2 Condos are ultra-contemporary, and outfitted with state-of-the-art appliances. Porcelain tiles adorn bathrooms, alongside granite or corian countertops. In some units, crisp white lines of cabinetry and kitchen islands are contrasted with the rounded shapes of supporting columns, making these Yonge and Bloor condos for sale some of the most stylish suites in the neighbourhood.
The Neighbourhood
Appearances can be deceiving: the X2 Condos may be tucked away on charming Charles East, however residents live exceptionally close to countless amenities and entertainment venues. The best bet for heading out to eat, drink, or shop in the immediate area is to walk one block west toward Church Street, and then south from there. Along Church, residents can find everything from upscale gastropubs to cheap and perfectly slices of pizza.
Th area around Church Street is often referred to as The Village and is perhaps best known, though, for its businesses that cater to the LGBTQ community. Toronto’s annual pride week is also held in the The Village.
For a more upscale day (or night) on the town, residents living at the X2 Condos can visit Yorkville. Known for its luxury boutiques and chic restaurants and bars, this area isn’t ideal for anyone on a budget. In fact, the “Mink Mile,” which comprises the south edge of Yorkville along Bloor East, was deemed the 7th most expensive shopping street in the world back in 2007.
Transportation
Traveling to and from 101 Charles East is simple, thanks to its close proximity to a number of major arterial roads. Bloor and Jarvis are great for drivers, with the former offering quick access to the Don Valley Parkway, and the latter carrying drivers southbound toward the Gardiner Expressway.
Bloor also comes in handy for those without cars. Residents of the X2 can catch subways running along the Bloor-Danforth Line by walking 6 minutes to Bloor-Yonge Station or 7 minutes to Sherbourne Station. From Bloor-Yonge, passengers can also head north and south along the Yonge-University-Spadina line.
- Water
- Included
- Hydro
- Not Included
- Heat
- Not Included
- Air Conditioning
- Not Included
Listing History for X2 Condos


Reviews for X2 Condos

 7
7Listings For Sale
Interested in receiving new listings for sale?
 4
4Listings For Rent
Interested in receiving new listings for rent?
Similar Condos
Explore Church - Toronto
Map
Demographics
Based on the dissemination area as defined by Statistics Canada. A dissemination area contains, on average, approximately 200 – 400 households.
Building Trends At X2 Condos
Days on Strata
List vs Selling Price
Offer Competition
Turnover of Units
Property Value
Price Ranking
Sold Units
Rented Units
Best Value Rank
Appreciation Rank
Rental Yield
High Demand
Market Insights
Transaction Insights at X2 Condos
| Studio | 1 Bed | 1 Bed + Den | 2 Bed | 2 Bed + Den | |
|---|---|---|---|---|---|
| Price Range | No Data | $600,000 | $555,000 - $715,000 | $635,000 - $905,000 | $1,205,000 |
| Avg. Cost Per Sqft | No Data | $1,006 | $935 | $1,001 | $1,048 |
| Price Range | $1,900 - $2,150 | $2,250 - $2,850 | $2,450 - $3,150 | $1,600 - $3,900 | $4,400 |
| Avg. Wait for Unit Availability | 60 Days | 59 Days | 49 Days | 28 Days | 369 Days |
| Avg. Wait for Unit Availability | 19 Days | 23 Days | 15 Days | 12 Days | 760 Days |
| Ratio of Units in Building | 17% | 18% | 29% | 36% | 2% |
Market Inventory
Total number of units listed and sold in Church - Toronto










