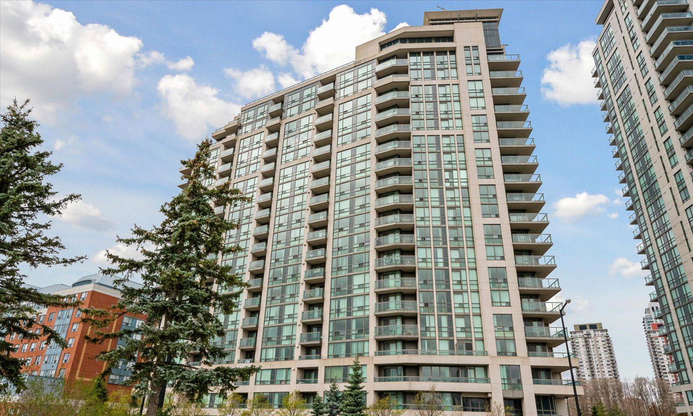
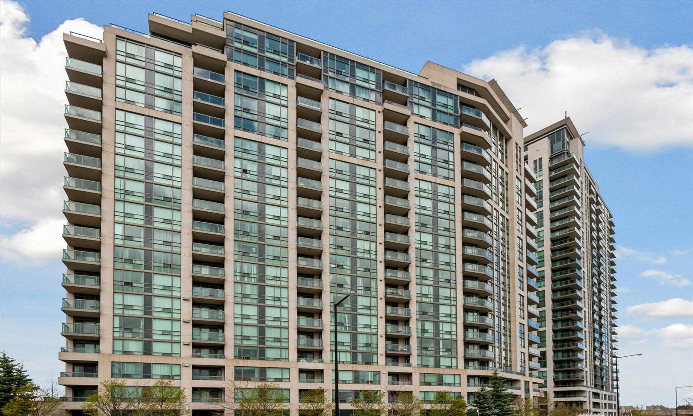
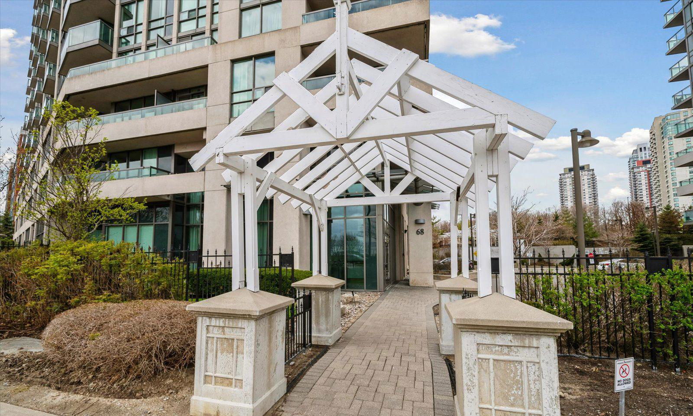
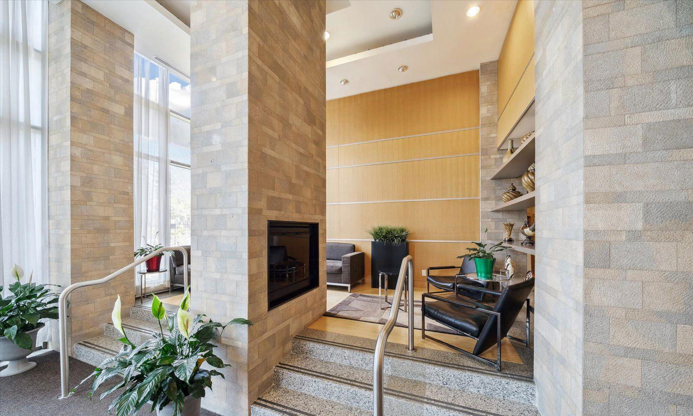
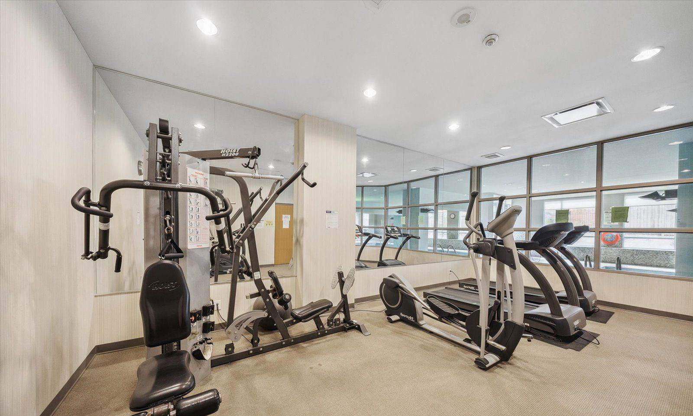
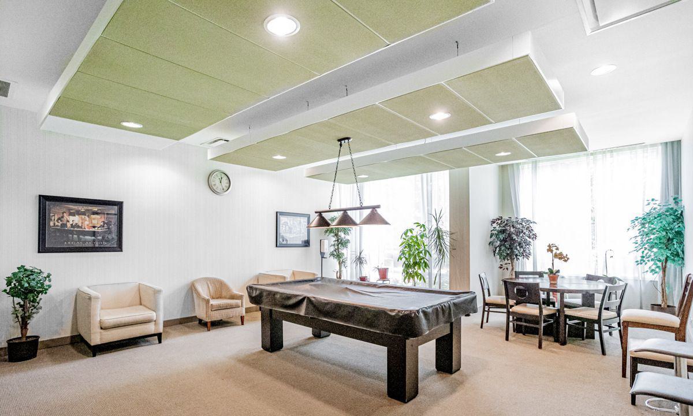
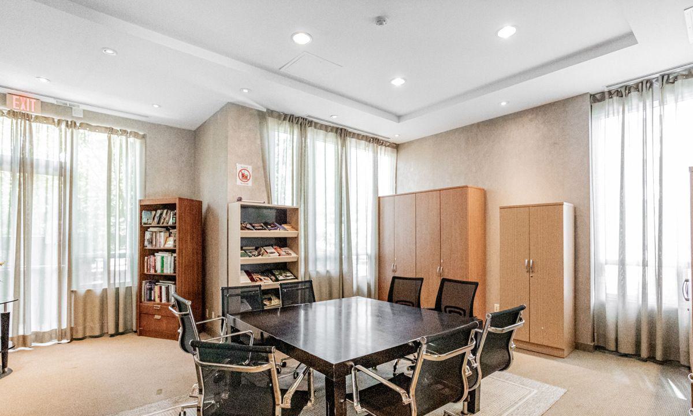
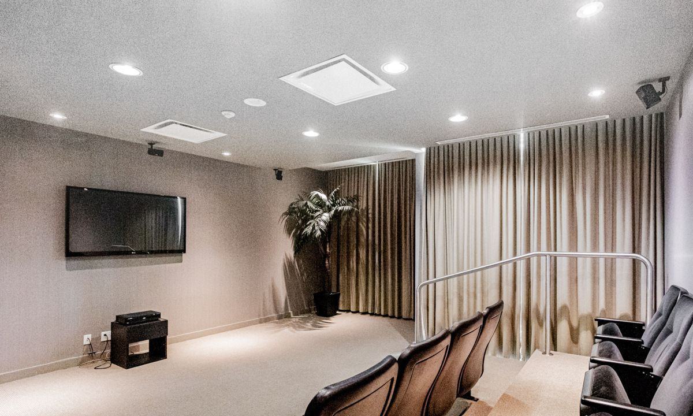
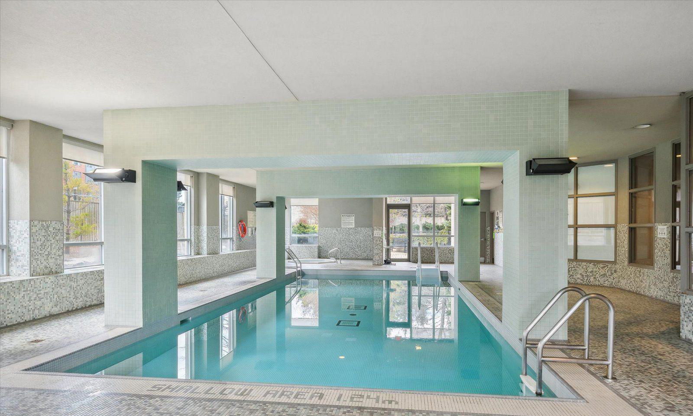
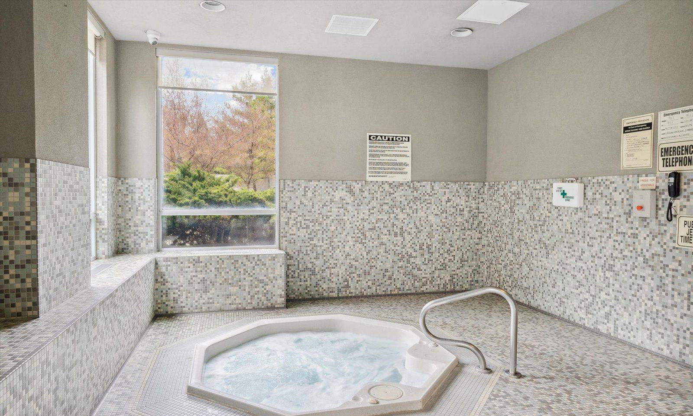
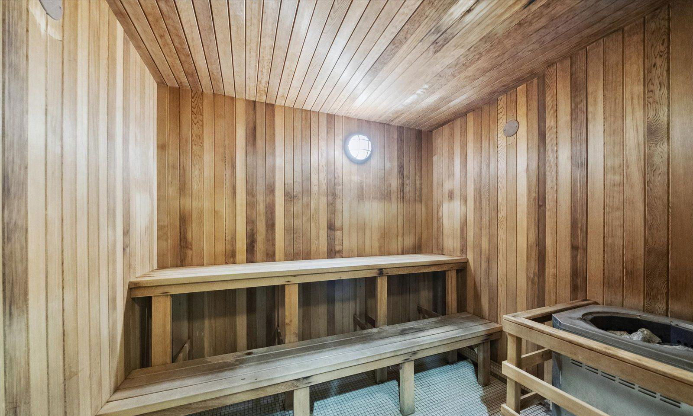
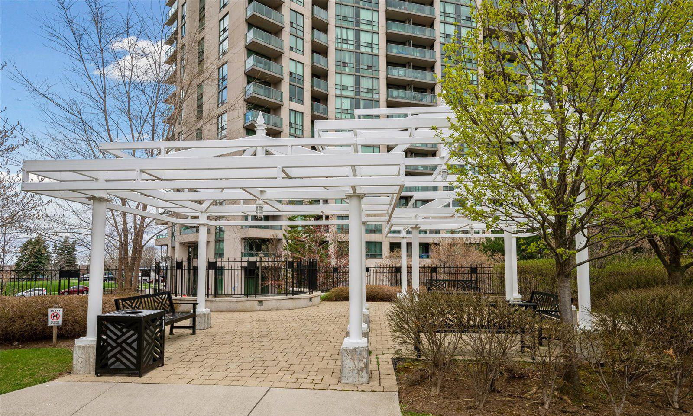
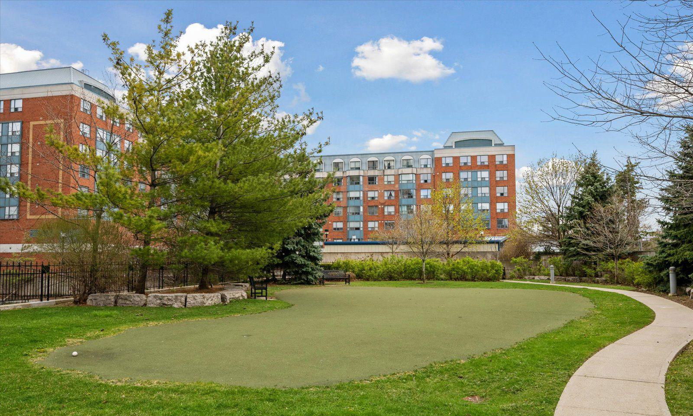
 Source: Unit 1109
Source: Unit 1109 Source: Unit 1109
Source: Unit 1109 Source: Unit 1109
Source: Unit 1109 Source: Unit 1109
Source: Unit 1109 Source: Unit 1109
Source: Unit 1109 Source: Unit 1109
Source: Unit 1109 Source: Unit 1109
Source: Unit 1109 Source: Unit 1109
Source: Unit 1109 Source: Unit 1109
Source: Unit 1109 Source: Unit 1109
Source: Unit 1109 Source: Unit 1109
Source: Unit 1109 Source: Unit 1109
Source: Unit 1109 Source: Unit 1109
Source: Unit 1109 Source: Unit 1109
Source: Unit 1109 Source: Unit 1109
Source: Unit 1109 Source: Unit 1109
Source: Unit 1109 Source: Unit 1109
Source: Unit 1109
Highlights
- Property Type:
- Condo
- Number of Storeys:
- 19
- Number of Units:
- 228
- Condo Completion:
- 2008
- Condo Demand:
- Medium
- Unit Size Range:
- 400 - 1,108 SQFT
- Unit Availability:
- Medium
- Property Management:
Amenities
About 68 Grangeway Avenue — Skyscape Condos
Located at 68 Grangeway Avenue, Skyscape Condos is a 19-storey condo containing 228 units. These Toronto condos for sale were completed in 2008 with units starting at 400 square feet, ranging up to 1108 square feet. What makes a Woburn condo for sale most appealing is all that the neighbourhood has to offer.
This condo has a Walk Score of 84 and an average demand ranking, based on Strata.ca’s analytics. Maintenance fees are $0.95 per-square-foot, which is higher than the neighbourhood average of $0.77 per-square-foot.
The Suites
On average, units at 68 Grangeway Avenue sell -5.40% below the list price, and units have a low chance of receiving multiple offers (aka a “bidding war”). Units in this complex are among the most expensive in the area with an average cost per-square-foot of $621 (based on past 12 months of sales). Units typically sell with 41 days on market on average. Over the past 12 months, 11 have sold and 20 have been rented here.
The Neighbourhood
Living here means you’re just a 7-minute walk from AllStar Wings & Ribs, Canbe Foods Inc and Hyderabad Biryani Hut, making it easy to dazzle your taste buds without much effort. You’ll only have to walk 13 minutes to pick-up a coffee before heading out for your day at Tim Hortons and Timothy's World Coffee.
Grocery shopping can feel like a chore — but not when FreshCo., Grace Daily Mart and Royal Kerala Foods are just an easy 11-minute walk away.
Skyscape Condos is a great choice for residents who are money conscious — with banks like BMO Bank of Montreal and RBC Royal Bank nearby.
Whether you're looking to play, exercise or gather with friends — nearby parks like Progress Avenue Park and North Bendale Park are the perfect spot for all kinds of activities.
Those who love to shop will appreciate all the options nearby with Scarborough Town Centre just 15 minutes from here.
If you’re tired of the usual neighbourhood attractions, then perhaps having The Art Forum less than a 3-minute drive away will give you a lift.
Skyscape Condos is a short drive away from St. Andrews Public School, Bendale Junior Public School and Edgewood Public School, giving you plenty of choice for your child’s education. Families with older children will be happy to know that Alternative Scarborough Education 1 and Woburn Collegiate Institute can be reached by car in under 5 minutes.
Transportation
Transit riders can catch the Ellesmere Rd At Mccowan Rd East Side within minutes. Residents have access to the subway stop at McCowan, which is only 0 minutes walking distance from the building.
If you’re interested in checking out other similar condos within walking distance, you might like 88 Grangeway Avenue, 190 Borough Drive and 50 Town Centre Court.
- Hydro
- Not Included
- Heat
- Not Included
- Air Conditioning
- Not Included
- Water
- Not Included
Listing History for Skyscape Condos


Reviews for Skyscape Condos
 4
4Listings For Sale
Interested in receiving new listings for sale?
 4
4Listings For Rent
Interested in receiving new listings for rent?
Similar Condos
Explore Woburn
Map
Demographics
Based on the dissemination area as defined by Statistics Canada. A dissemination area contains, on average, approximately 200 – 400 households.
Building Trends At Skyscape Condos
Days on Strata
List vs Selling Price
Offer Competition
Turnover of Units
Property Value
Price Ranking
Sold Units
Rented Units
Best Value Rank
Appreciation Rank
Rental Yield
High Demand
Market Insights
Transaction Insights at Skyscape Condos
| 1 Bed | 1 Bed + Den | 2 Bed | 2 Bed + Den | |
|---|---|---|---|---|
| Price Range | $430,000 | $470,000 - $480,000 | $535,000 - $555,000 | $465,000 - $610,000 |
| Avg. Cost Per Sqft | $778 | $987 | $655 | $668 |
| Price Range | $2,100 - $2,400 | $2,500 | $2,650 - $3,300 | $2,900 |
| Avg. Wait for Unit Availability | 173 Days | 131 Days | 84 Days | 162 Days |
| Avg. Wait for Unit Availability | 89 Days | 151 Days | 59 Days | 174 Days |
| Ratio of Units in Building | 19% | 21% | 44% | 18% |
Market Inventory
Total number of units listed and sold in Woburn









