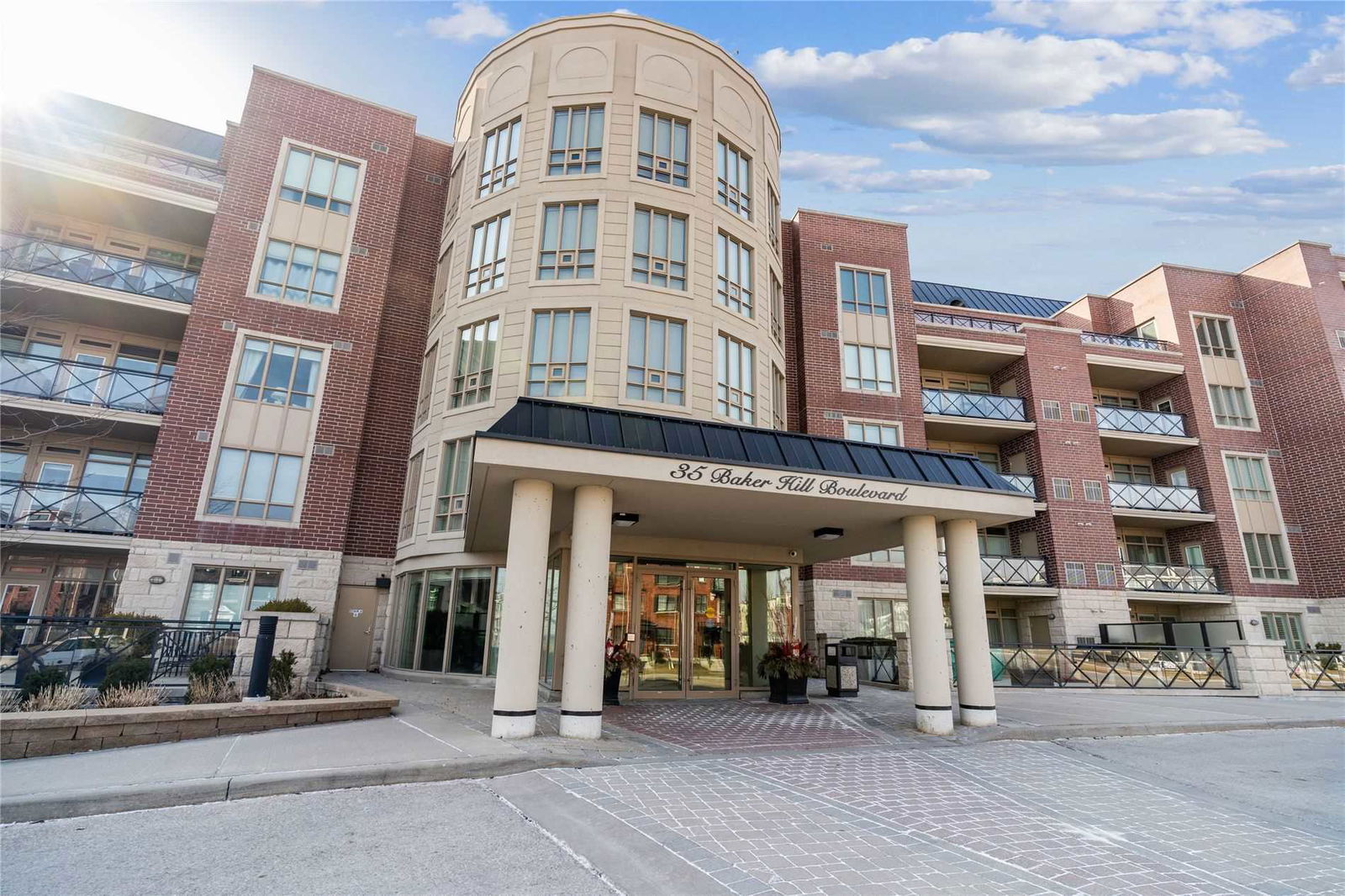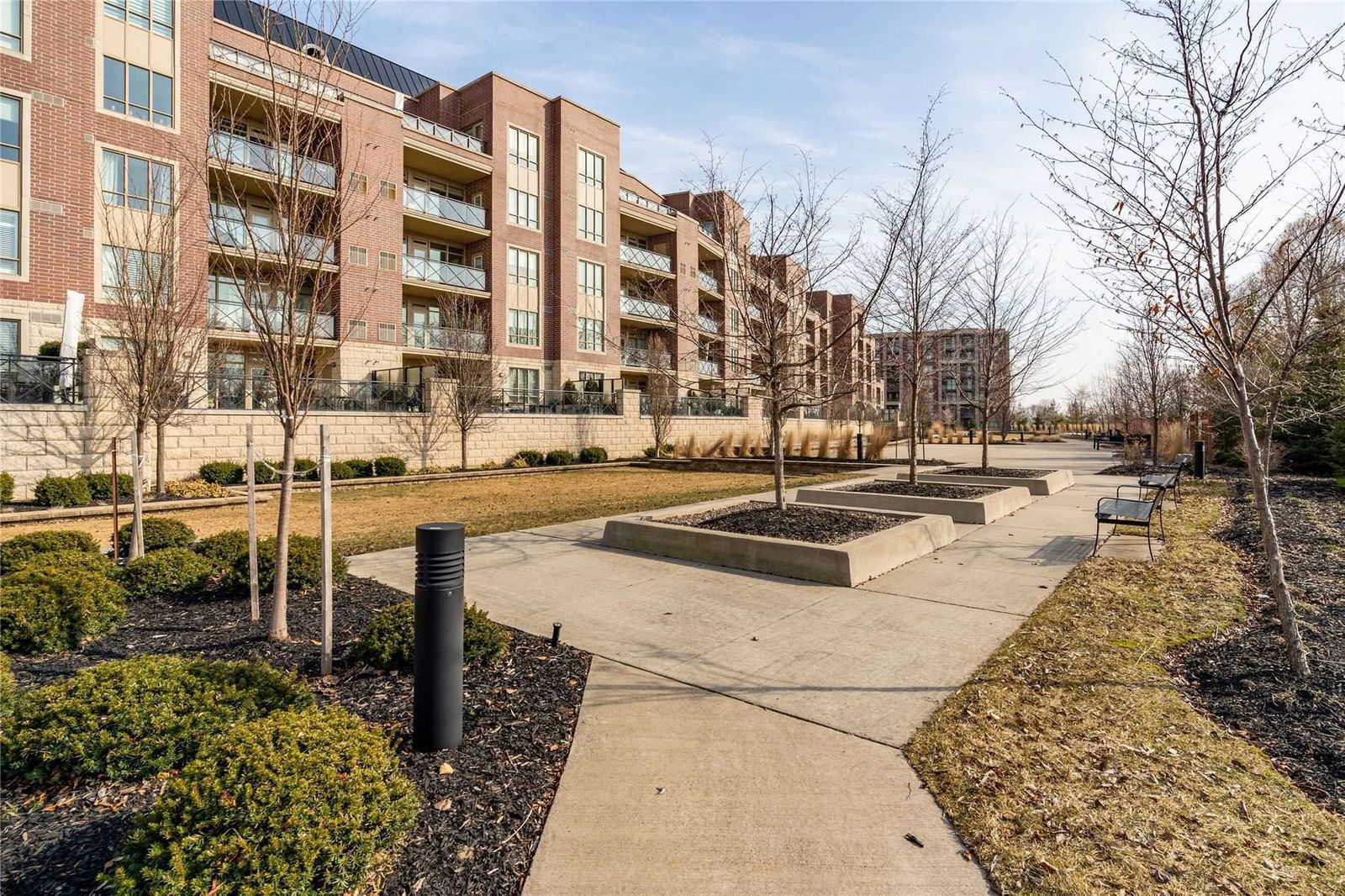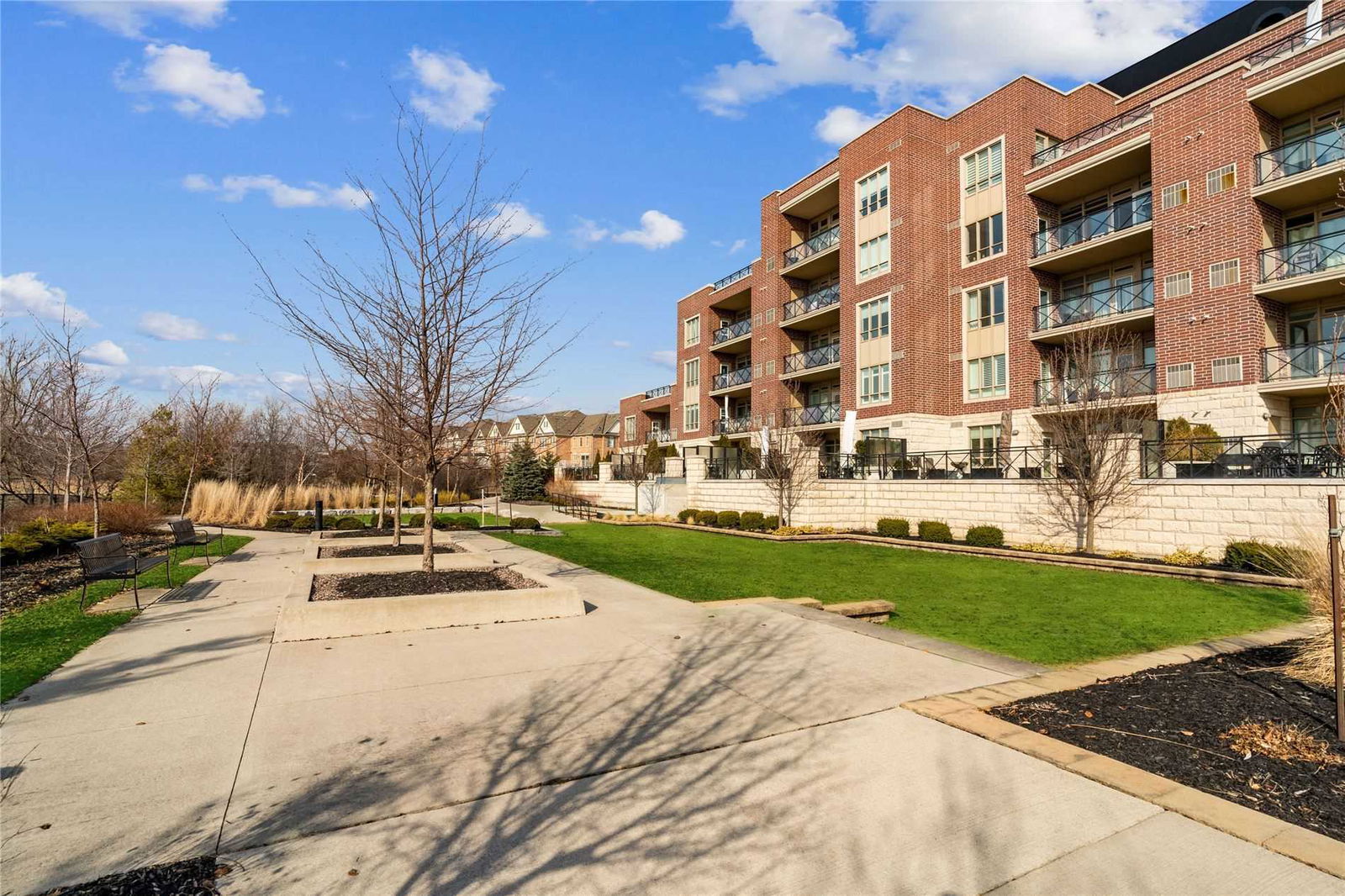35 Baker Hill Boulevard



 Source: Unit PH9
Source: Unit PH9 Source: Unit PH9
Source: Unit PH9 Source: Unit PH9
Source: Unit PH9 Source: Unit PH9
Source: Unit PH9 Source: Unit PH9
Source: Unit PH9 Source: Unit PH9
Source: Unit PH9 Source: Unit PH9
Source: Unit PH9 Source: Unit PH9
Source: Unit PH9 Source: Unit PH9
Source: Unit PH9 Source: Unit PH9
Source: Unit PH9 Source: Unit PH9
Source: Unit PH9 Source: Unit PH9
Source: Unit PH9 Source: Unit PH9
Source: Unit PH9 Source: Unit PH9
Source: Unit PH9 Source: Unit PH9
Source: Unit PH9 Source: Unit PH9
Source: Unit PH9 Source: Unit PH9
Source: Unit PH9 Source: Unit PH9
Source: Unit PH9 Source: Unit PH9
Source: Unit PH9 Source: Unit PH9
Source: Unit PH9 Source: Unit PH9
Source: Unit PH9 Source: Unit PH9
Source: Unit PH9 Source: Unit PH9
Source: Unit PH9 Source: Unit PH9
Source: Unit PH9 Source: Unit PH9
Source: Unit PH9 Source: Unit PH9
Source: Unit PH9 Source: Unit PH9
Source: Unit PH9 Source: Unit PH9
Source: Unit PH9 Source: Unit PH9
Source: Unit PH9 Source: Unit PH9
Source: Unit PH9 Source: Unit PH9
Source: Unit PH9 Source: Unit PH9
Source: Unit PH9 Source: Unit PH9
Source: Unit PH9 Source: Unit PH9
Source: Unit PH9 Source: Unit PH9
Source: Unit PH9 Source: Unit PH9
Source: Unit PH9 Source: Unit PH9
Source: Unit PH9 Source: Unit PH9
Source: Unit PH9 Source: Unit PH9
Source: Unit PH9 Source: Unit PH9
Source: Unit PH9 Source: Unit PH9
Source: Unit PH9 Source: Unit PH9
Source: Unit PH9 Source: Unit PH9
Source: Unit PH9 Source: Unit PH9
Source: Unit PH9 Source: Unit PH9
Source: Unit PH9 Source: Unit PH9
Source: Unit PH9 Source: Unit PH9
Source: Unit PH9 Source: Unit PH9
Source: Unit PH9
Highlights
- Property Type:
- Condo
- Number of Storeys:
- 5
- Number of Units:
- 107
- Condo Completion:
- 2012
- Condo Demand:
- Low
- Unit Size Range:
- 1,099 - 2,362 SQFT
- Unit Availability:
- Low
- Property Management:
Amenities
About 35 Baker Hill Boulevard — The Terrace Condos
The Terrace Condos stands 5 storeys tall at 35 Baker Hill Boulevard and contains 107 units. This Whitchurch-Stouffville condo was completed in 2012 by Beaverbrook Homes. Suite sizes range from 1099 square feet to 2362 square feet.
Maintenance fees are $0.65 per-square-foot, which is higher than the neighbourhood average of $0.53 per-square-foot.
The Suites
We’ve aggregated a number of stats at 35 Baker Hill Boulevard. Here are some highlights: In the past 12 months, 2 units have sold, and 0 has been rented. Meanwhile, property values here have increased by 10.56%.
Units at The Terrace Condos have a low likelihood of receiving more than one offer, and on average they sell for -1.00% below the listed price. Suites here have an average cost per-square-foot of $769 based on sales over the past 12 months, and the median time a unit spends on the market is 38 days.
The Neighbourhood
Living here means you’re just a 8-minute walk from Stakeout Dining Room & Lounge, Domino's Pizza and Popeyes Louisiana Kitchen, making it easy to dazzle your taste buds without much effort. There’s always time for coffee with McDonald's and Country Style a short 16-minute walk away.
Grocery shopping is never a chore with stores such as South Asiyan Supermarket, Metro and M&M Food Market in the area.
Planning for your future is easy with RBC Royal Bank and Scotiabank in the area.
Residents at this condo are also just a short drive away from green spaces such as Baker Hill Parkette, Summerfield Parkette and Madori Park.
Enhance your personal style while living in the Stouffville neighbourhood by visiting Stouffville Business Centre, Stouffville Mews and Palmwood Centre.
There are also several unique attractions nearby to keep yourself entertained, such as Golden Eagle Art Gallery — all just a quick 10-minute walk away.
There are plenty of nearby school choices — Oscar Peterson Public School and St. Mark Catholic Elementary School — with more in neighbouring areas so you can find the best school for your child’s needs.
Transportation
Taking public transit? The nearest light transit stop is Mount Joy GO.
- Water
- Included
- Hydro
- Not Included
- Heat
- Not Included
- Air Conditioning
- Not Included
Listing History for The Terrace Condos


Reviews for The Terrace Condos
No reviews yet. Be the first to leave a review!
 2
2Listings For Sale
Interested in receiving new listings for sale?
 0
0Listings For Rent
Interested in receiving new listings for rent?
Similar Condos
Explore Stouffville
Map
Demographics
Based on the dissemination area as defined by Statistics Canada. A dissemination area contains, on average, approximately 200 – 400 households.
Building Trends At The Terrace Condos
Days on Strata
List vs Selling Price
Offer Competition
Turnover of Units
Property Value
Price Ranking
Sold Units
Rented Units
Best Value Rank
Appreciation Rank
Rental Yield
High Demand
Market Insights
Transaction Insights at The Terrace Condos
| 1 Bed | 2 Bed | 2 Bed + Den | 3 Bed + Den | |
|---|---|---|---|---|
| Price Range | No Data | $840,000 - $950,000 | No Data | No Data |
| Avg. Cost Per Sqft | No Data | $777 | No Data | No Data |
| Price Range | No Data | No Data | No Data | No Data |
| Avg. Wait for Unit Availability | No Data | 268 Days | 124 Days | No Data |
| Avg. Wait for Unit Availability | No Data | 882 Days | 546 Days | No Data |
| Ratio of Units in Building | 2% | 42% | 42% | 2% |
Market Inventory
Total number of units listed and sold in Stouffville



